Used Homes » Chugoku » Hiroshima » Asaminami
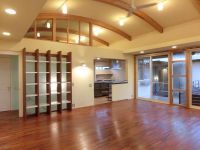 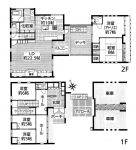
| | Hiroshima, Hiroshima Prefecture Asaminami 広島県広島市安佐南区 |
| Hiroshima Rapid Transit Astram "Omachi" walk 9 minutes 広島高速交通アストラムライン「大町」歩9分 |
| ◆ 2006 Built in large mansion appeared in the plains of Omachi ◆ Wide ~ There land 101 square meters ◆ Wide ~ There building 64 square meters ◆ A feeling of opening LDK 22.5 Pledge ◆平成18年築の大豪邸が大町の平地に登場◆広 ~ い土地101坪◆広 ~ い建物64坪◆開放感のあるLDKは22.5帖 |
| Land more than 100 square meters, LDK20 tatami mats or more, IH cooking heater, Flat terrain, Parking three or more possible, Corresponding to the flat-35S, Year Available, Immediate Available, 2 along the line more accessible, See the mountain, Super close, It is close to the city, Interior renovation, System kitchen, Bathroom Dryer, Yang per good, All room storage, Flat to the station, A quiet residential area, Around traffic fewerese-style room, Garden more than 10 square meters, garden, Home garden, Washbasin with shower, Barrier-free, Toilet 2 places, Natural materials, Bathroom 1 tsubo or more, Exterior renovation, 2-story, Otobasu, Warm water washing toilet seat, loft, The window in the bathroom, Atrium, Urban neighborhood, Ventilation good, Wood deck, Built garage, Dish washing dryer, Walk-in closet, Or more ceiling height 2.5m, The distance between the neighboring house 土地100坪以上、LDK20畳以上、IHクッキングヒーター、平坦地、駐車3台以上可、フラット35Sに対応、年内入居可、即入居可、2沿線以上利用可、山が見える、スーパーが近い、市街地が近い、内装リフォーム、システムキッチン、浴室乾燥機、陽当り良好、全居室収納、駅まで平坦、閑静な住宅地、周辺交通量少なめ、和室、庭10坪以上、庭、家庭菜園、シャワー付洗面台、バリアフリー、トイレ2ヶ所、自然素材、浴室1坪以上、外装リフォーム、2階建、オートバス、温水洗浄便座、ロフト、浴室に窓、吹抜け、都市近郊、通風良好、ウッドデッキ、ビルトガレージ、食器洗乾燥機、ウォークインクロゼット、天井高2.5m以上、隣家との間隔が |
Features pickup 特徴ピックアップ | | Corresponding to the flat-35S / Year Available / Parking three or more possible / Immediate Available / 2 along the line more accessible / LDK20 tatami mats or more / Land more than 100 square meters / See the mountain / Super close / It is close to the city / Interior renovation / System kitchen / Bathroom Dryer / Yang per good / All room storage / Flat to the station / A quiet residential area / Around traffic fewer / Japanese-style room / Garden more than 10 square meters / garden / Home garden / Washbasin with shower / Barrier-free / Toilet 2 places / Natural materials / Bathroom 1 tsubo or more / Exterior renovation / 2-story / Otobasu / Warm water washing toilet seat / loft / The window in the bathroom / Atrium / Urban neighborhood / Ventilation good / Wood deck / IH cooking heater / Built garage / Dish washing dryer / Walk-in closet / Or more ceiling height 2.5m / A large gap between the neighboring house / Flat terrain / 2 family house / terrace / Movable partition フラット35Sに対応 /年内入居可 /駐車3台以上可 /即入居可 /2沿線以上利用可 /LDK20畳以上 /土地100坪以上 /山が見える /スーパーが近い /市街地が近い /内装リフォーム /システムキッチン /浴室乾燥機 /陽当り良好 /全居室収納 /駅まで平坦 /閑静な住宅地 /周辺交通量少なめ /和室 /庭10坪以上 /庭 /家庭菜園 /シャワー付洗面台 /バリアフリー /トイレ2ヶ所 /自然素材 /浴室1坪以上 /外装リフォーム /2階建 /オートバス /温水洗浄便座 /ロフト /浴室に窓 /吹抜け /都市近郊 /通風良好 /ウッドデッキ /IHクッキングヒーター /ビルトガレージ /食器洗乾燥機 /ウォークインクロゼット /天井高2.5m以上 /隣家との間隔が大きい /平坦地 /2世帯住宅 /テラス /可動間仕切り | Event information イベント情報 | | Local tours (please make a reservation beforehand) schedule / During the public time / 10:00 ~ 17:00 現地見学会(事前に必ず予約してください)日程/公開中時間/10:00 ~ 17:00 | Price 価格 | | 59,810,000 yen 5981万円 | Floor plan 間取り | | 5LDK 5LDK | Units sold 販売戸数 | | 1 units 1戸 | Land area 土地面積 | | 336.39 sq m (101.75 tsubo) (Registration) 336.39m2(101.75坪)(登記) | Building area 建物面積 | | 213.96 sq m (64.72 tsubo) (Registration) 213.96m2(64.72坪)(登記) | Driveway burden-road 私道負担・道路 | | Nothing 無 | Completion date 完成時期(築年月) | | August 2006 2006年8月 | Address 住所 | | Hiroshima, Hiroshima Prefecture Asaminami Omachinishi 3 広島県広島市安佐南区大町西3 | Traffic 交通 | | Hiroshima Rapid Transit Astram "Omachi" walk 9 minutes
Hiroshima Rapid Transit Astram "Bishamondai" walk 11 minutes
Hiroshima Rapid Transit Astram "Furuichi" walk 17 minutes 広島高速交通アストラムライン「大町」歩9分
広島高速交通アストラムライン「毘沙門台」歩11分
広島高速交通アストラムライン「古市」歩17分
| Related links 関連リンク | | [Related Sites of this company] 【この会社の関連サイト】 | Contact お問い合せ先 | | TEL: 0120-344441 [Toll free] Please contact the "saw SUUMO (Sumo)" TEL:0120-344441【通話料無料】「SUUMO(スーモ)を見た」と問い合わせください | Building coverage, floor area ratio 建ぺい率・容積率 | | 60% ・ 200% 60%・200% | Time residents 入居時期 | | Consultation 相談 | Land of the right form 土地の権利形態 | | Ownership 所有権 | Structure and method of construction 構造・工法 | | RC2 story RC2階建 | Renovation リフォーム | | January 2013 interior renovation completed (house cleaning), 2013 September exterior renovation completed (outer wall) 2013年1月内装リフォーム済(ハウスクリーニング)、2013年9月外装リフォーム済(外壁) | Use district 用途地域 | | One dwelling 1種住居 | Overview and notices その他概要・特記事項 | | Facilities: Public Water Supply, This sewage, Individual LPG, Parking: Garage 設備:公営水道、本下水、個別LPG、駐車場:車庫 | Company profile 会社概要 | | <Mediation> Governor of Hiroshima Prefecture (3) No. 008626 Century Urban Development Co., Ltd. Yubinbango734-0007 Hiroshima, Hiroshima Prefecture, Minami-ku, Minami-cho, 1-5-9 <仲介>広島県知事(3)第008626号センチュリー都市開発(株)〒734-0007 広島県広島市南区皆実町1-5-9 |
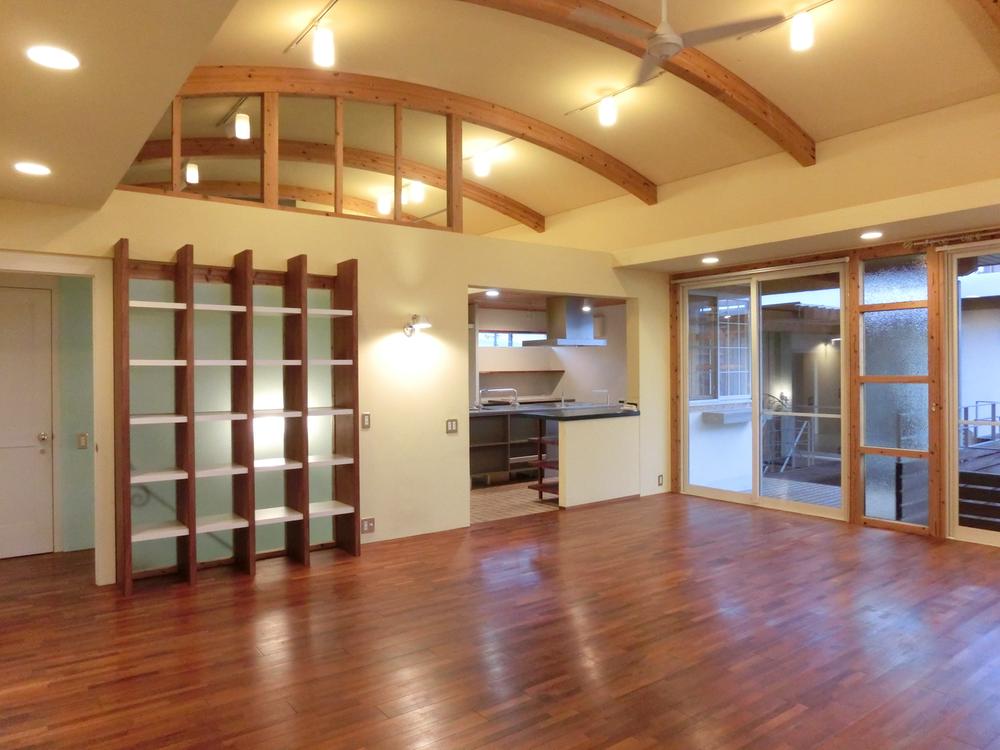 Living
リビング
Floor plan間取り図 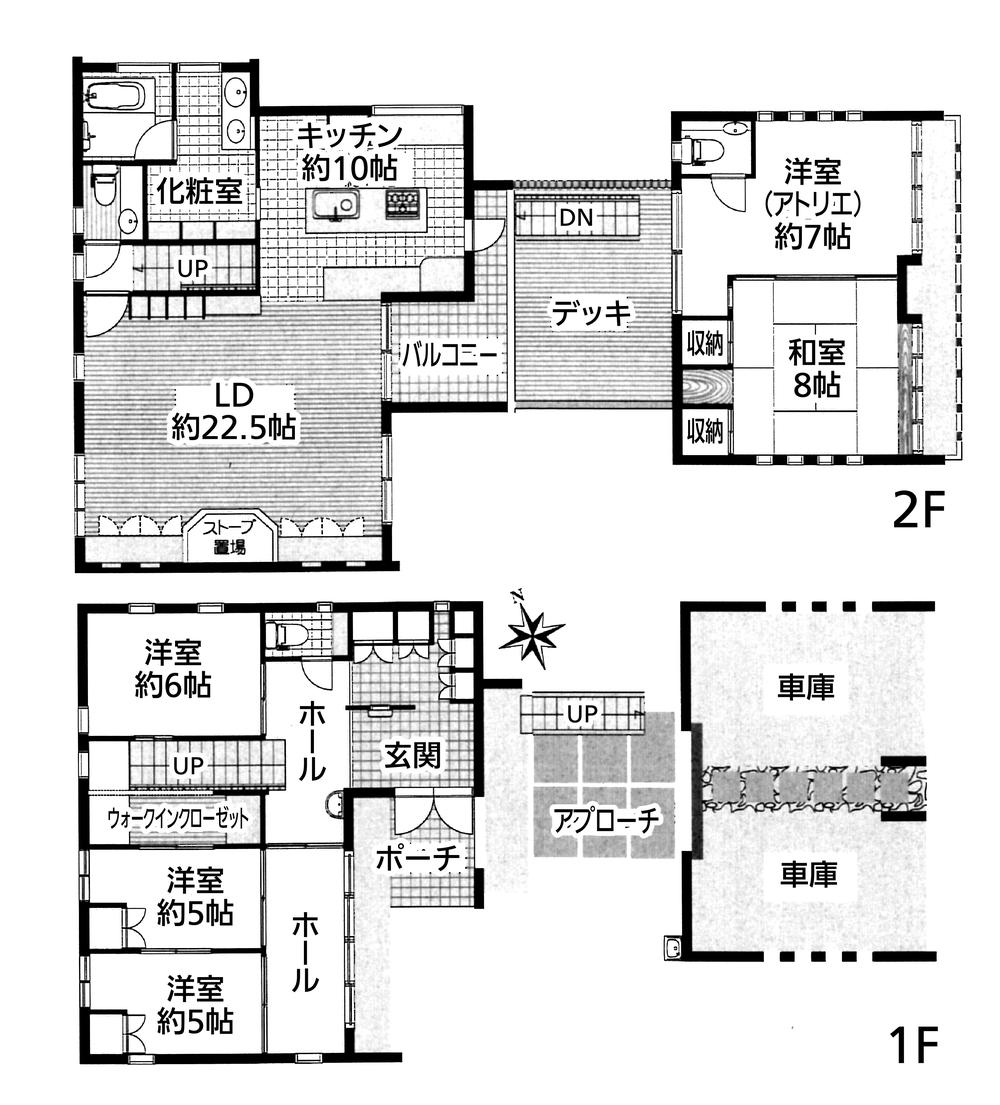 59,810,000 yen, 5LDK, Land area 336.39 sq m , Building area 213.96 sq m
5981万円、5LDK、土地面積336.39m2、建物面積213.96m2
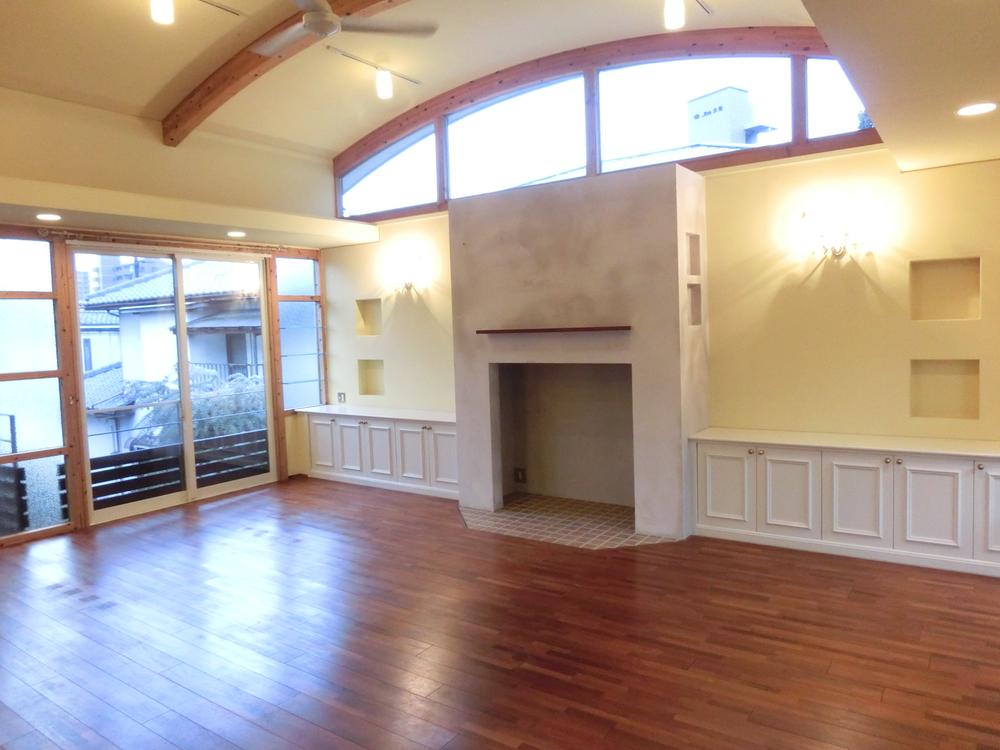 Living
リビング
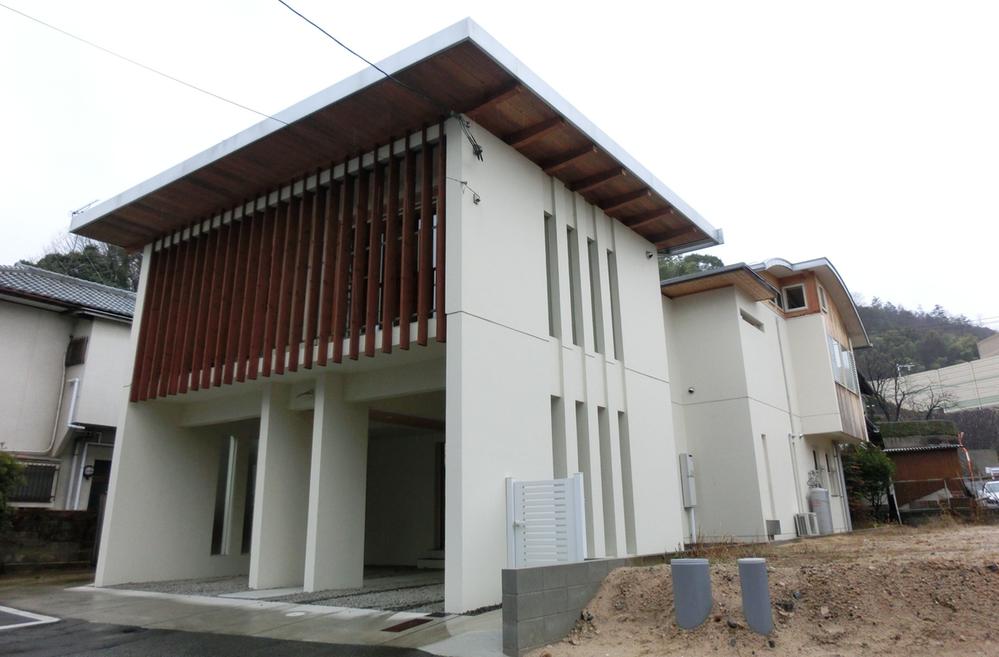 Local appearance photo
現地外観写真
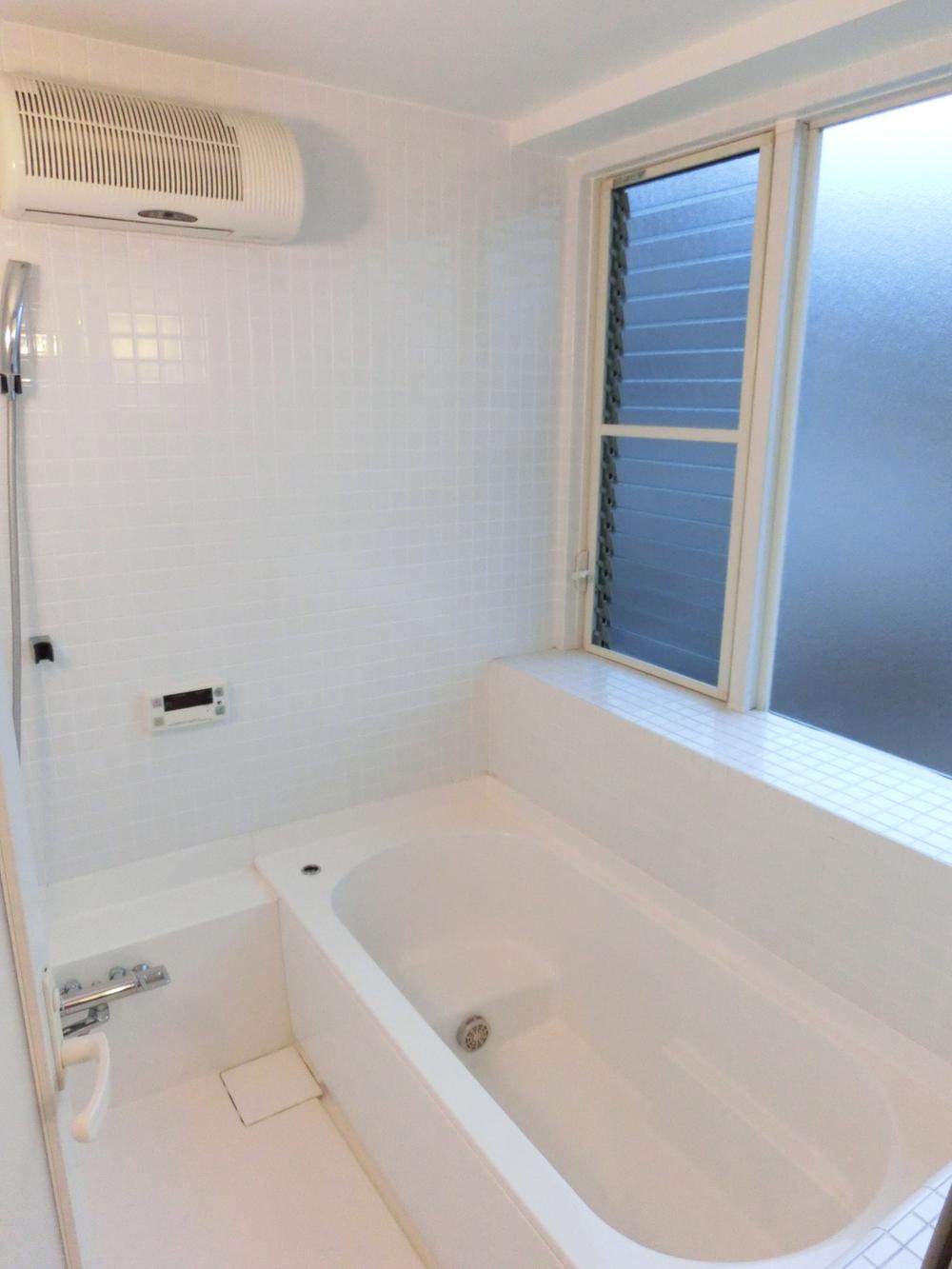 Bathroom
浴室
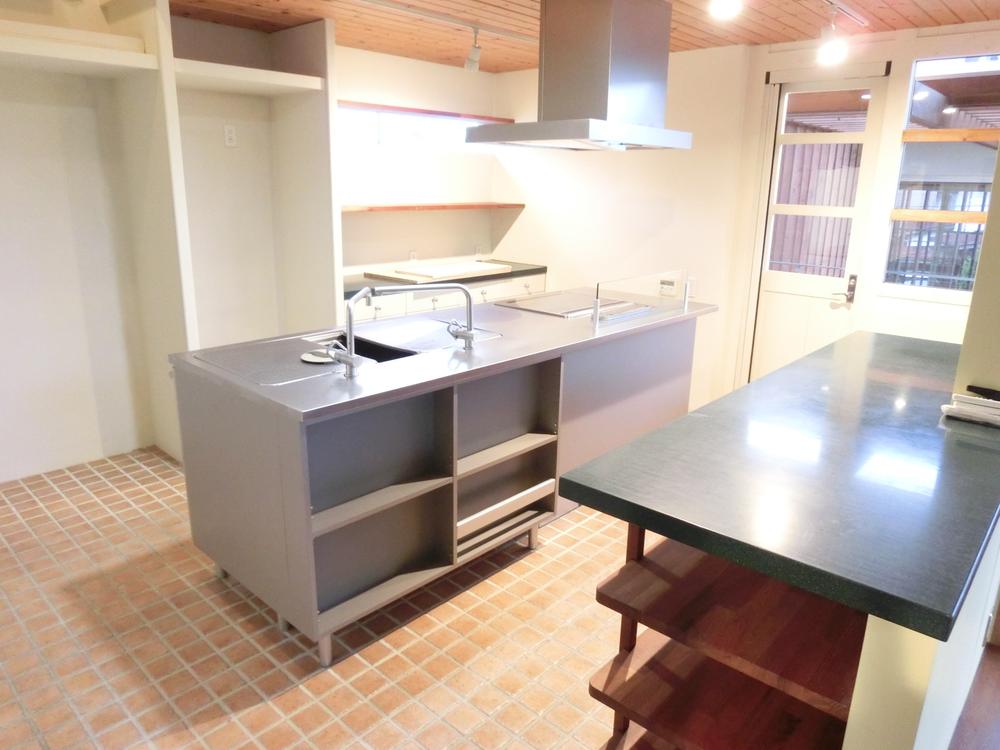 Kitchen
キッチン
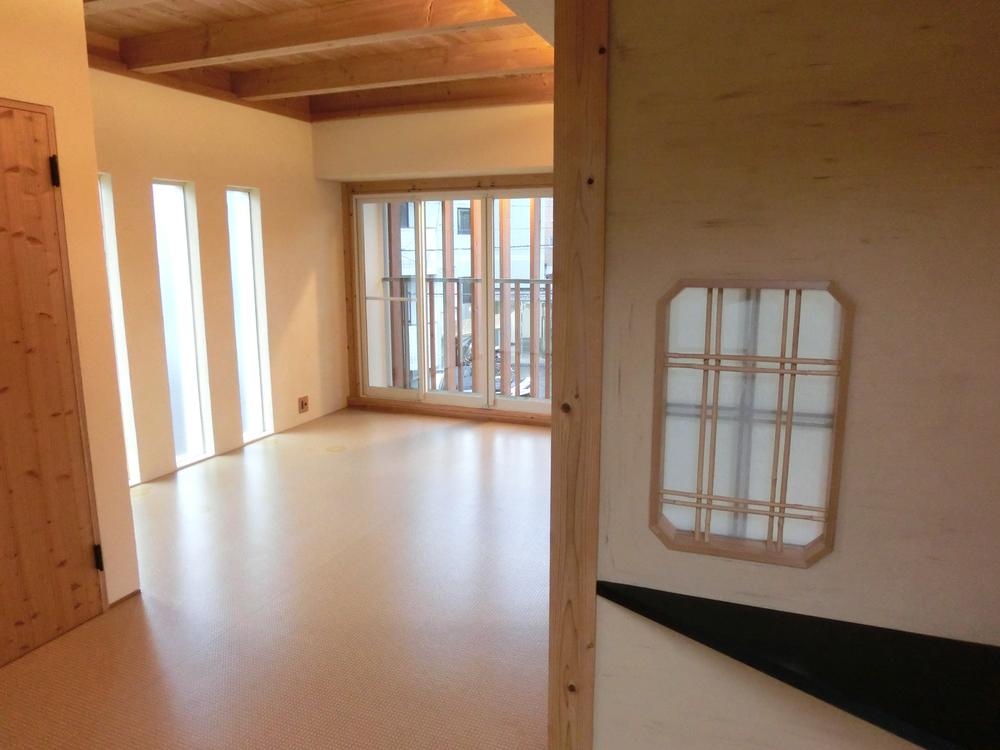 Entrance
玄関
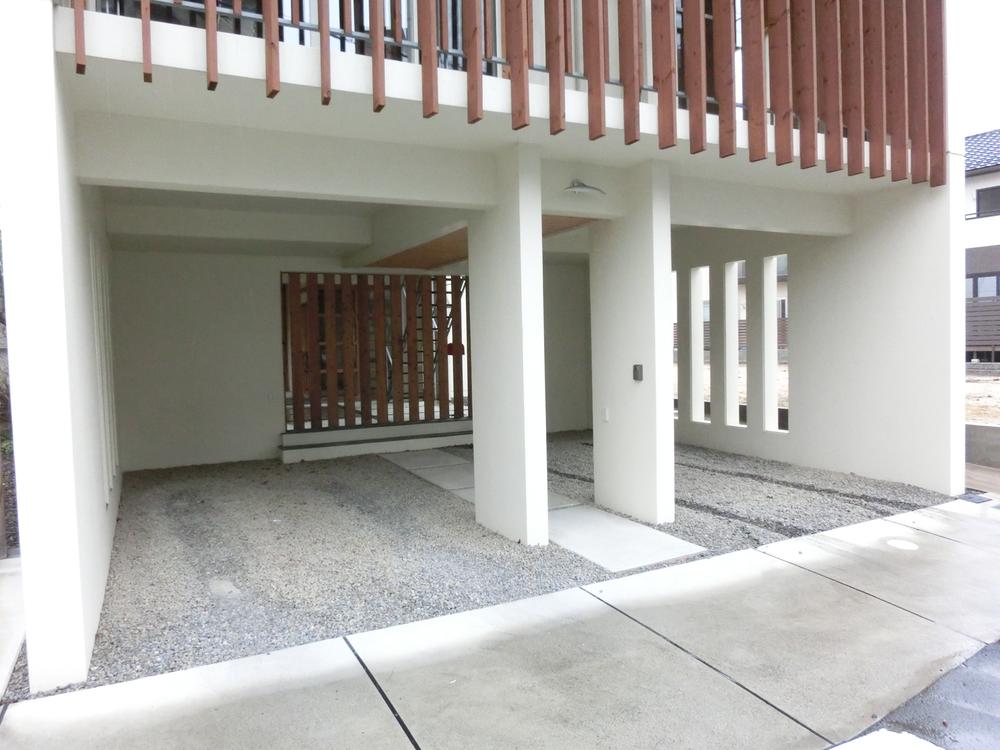 Parking lot
駐車場
Location
|









