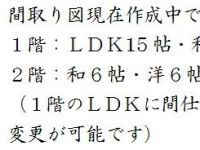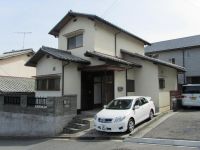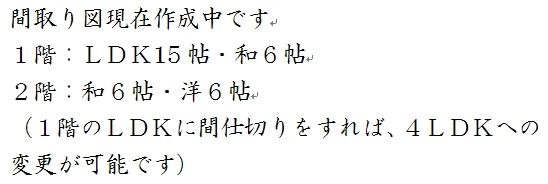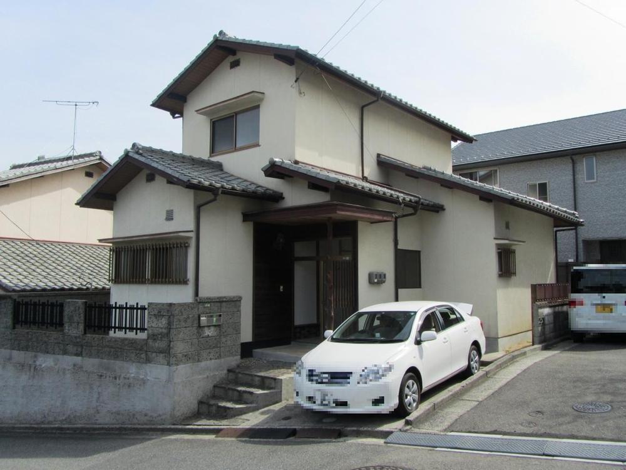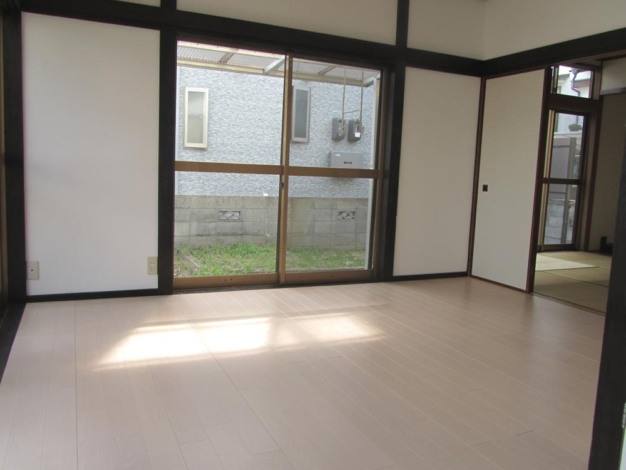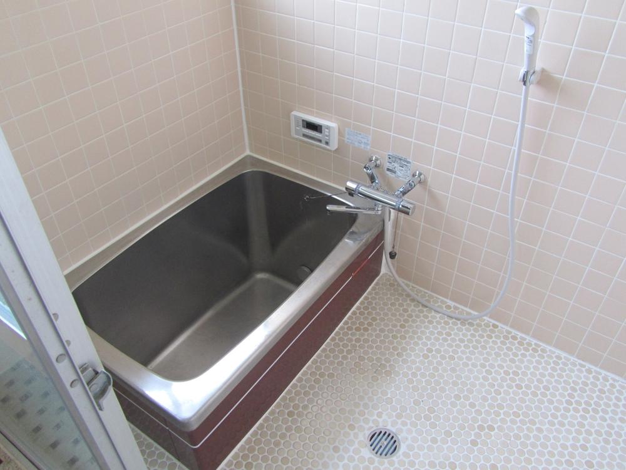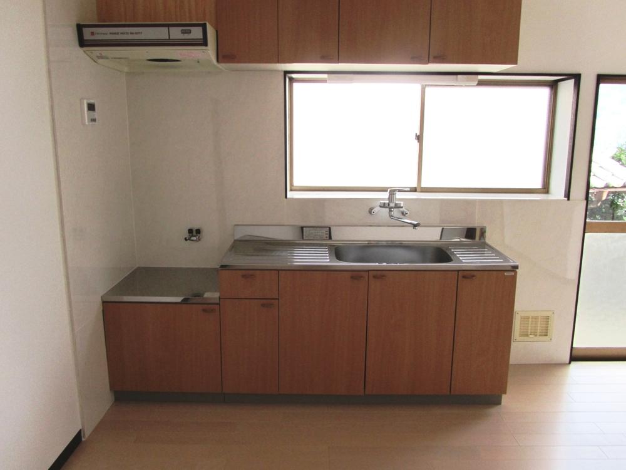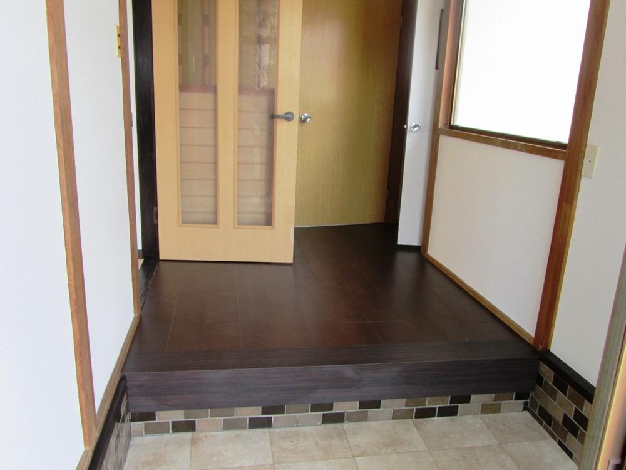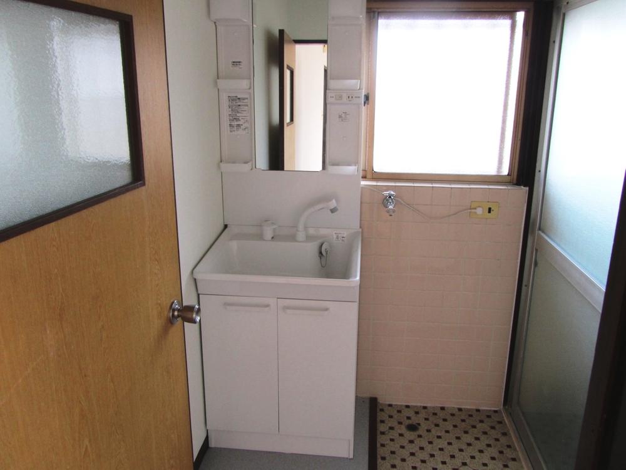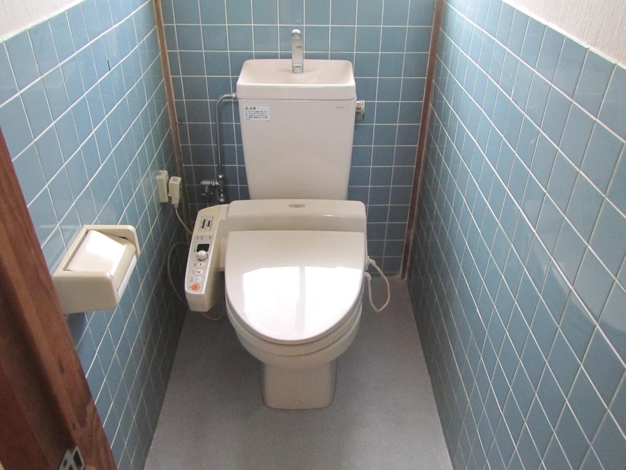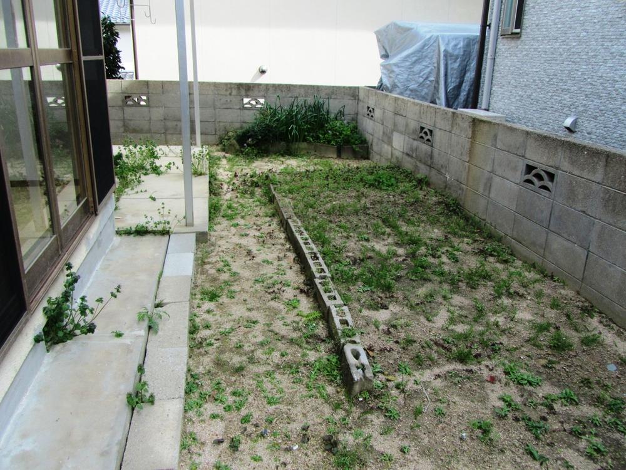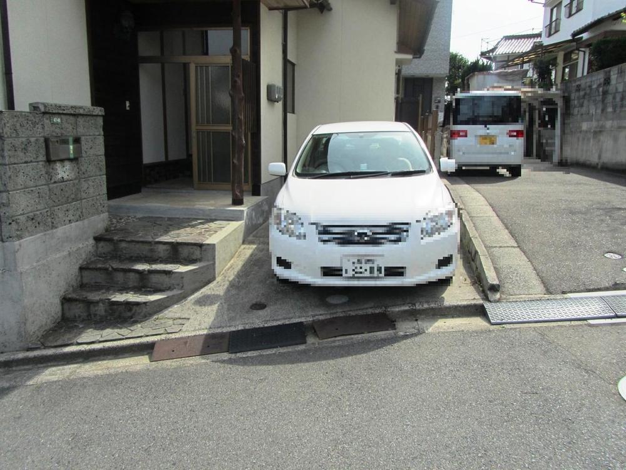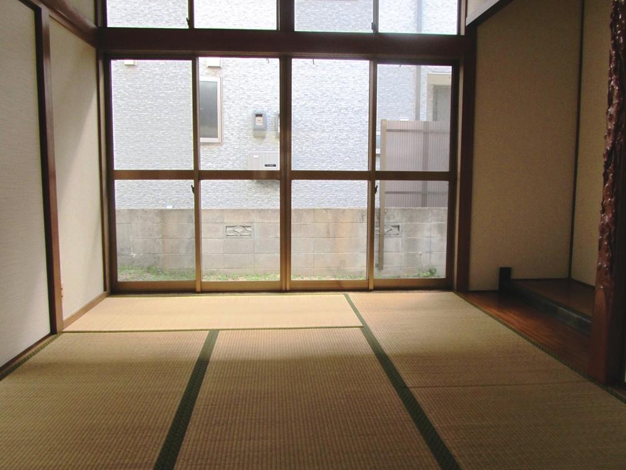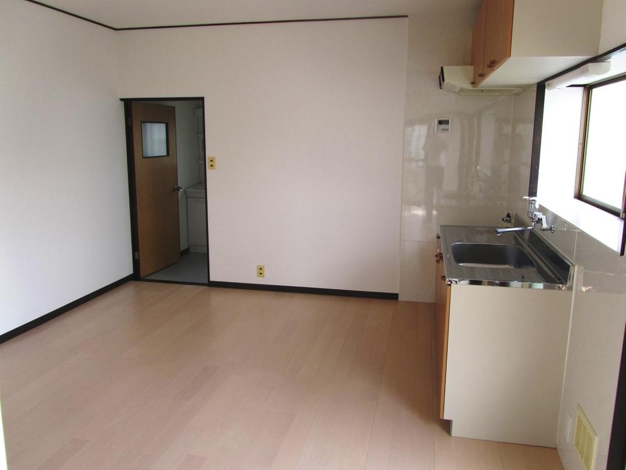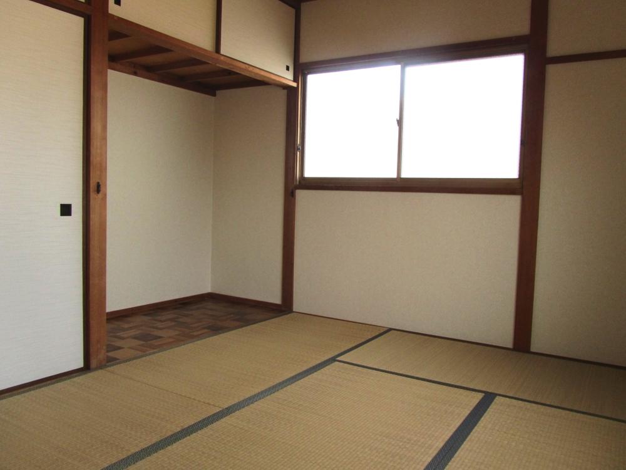|
|
Hiroshima, Hiroshima Prefecture Asaminami
広島県広島市安佐南区
|
|
Hiroshima Rapid Transit Astram "Takatori" walk 10 minutes
広島高速交通アストラムライン「高取」歩10分
|
|
[It was price update! ] Interior renovation completed properties! Yang per well per corner lot in the south stepped! AL Takatori Station walking distance Small ・ Junior high school within walking distance
【価格更新しました!】室内リフォーム済物件!南側段落ちで角地につき陽当り良好!AL高取駅徒歩圏小・中学校徒歩圏
|
|
It is during the open house held! Please do not hesitate to contact us!
オープンハウス開催中です!お気軽にお問い合わせくださいませ!
|
Features pickup 特徴ピックアップ | | Immediate Available / See the mountain / Interior renovation / Yang per good / All room storage / A quiet residential area / LDK15 tatami mats or more / Around traffic fewer / Corner lot / Japanese-style room / Shaping land / garden / Washbasin with shower / 2-story / Flooring Chokawa / Warm water washing toilet seat / The window in the bathroom / Leafy residential area / Ventilation good / All room 6 tatami mats or more / Located on a hill 即入居可 /山が見える /内装リフォーム /陽当り良好 /全居室収納 /閑静な住宅地 /LDK15畳以上 /周辺交通量少なめ /角地 /和室 /整形地 /庭 /シャワー付洗面台 /2階建 /フローリング張替 /温水洗浄便座 /浴室に窓 /緑豊かな住宅地 /通風良好 /全居室6畳以上 /高台に立地 |
Event information イベント情報 | | Open House (Please be sure to ask in advance) schedule / During the public time / 13:00 ~ 17:00 open house held in! Please feel free to booking call! オープンハウス(事前に必ずお問い合わせください)日程/公開中時間/13:00 ~ 17:00オープンハウス開催中!お気軽にご予約のお電話をくださいませ! |
Price 価格 | | 11.8 million yen 1180万円 |
Floor plan 間取り | | 3LDK 3LDK |
Units sold 販売戸数 | | 1 units 1戸 |
Total units 総戸数 | | 1 units 1戸 |
Land area 土地面積 | | 137.89 sq m (41.71 tsubo) (Registration) 137.89m2(41.71坪)(登記) |
Building area 建物面積 | | 79.48 sq m (24.04 tsubo) (Registration) 79.48m2(24.04坪)(登記) |
Driveway burden-road 私道負担・道路 | | Nothing, Northeast 4m width (contact the road width 8m) 無、北東4m幅(接道幅8m) |
Completion date 完成時期(築年月) | | February 1979 1979年2月 |
Address 住所 | | Hiroshima, Hiroshima Prefecture Asaminami Takatorikita 1-47-48 広島県広島市安佐南区高取北1-47-48 |
Traffic 交通 | | Hiroshima Rapid Transit Astram "Takatori" walk 10 minutes
Bus "Mukogaoka" walk 5 minutes 広島高速交通アストラムライン「高取」歩10分
バス「向ヶ丘」歩5分 |
Related links 関連リンク | | [Related Sites of this company] 【この会社の関連サイト】 |
Person in charge 担当者より | | Rep Genda Kazuyuki 担当者源田 和行 |
Contact お問い合せ先 | | TEL: 0800-603-0443 [Toll free] mobile phone ・ Also available from PHS
Caller ID is not notified
Please contact the "saw SUUMO (Sumo)"
If it does not lead, If the real estate company TEL:0800-603-0443【通話料無料】携帯電話・PHSからもご利用いただけます
発信者番号は通知されません
「SUUMO(スーモ)を見た」と問い合わせください
つながらない方、不動産会社の方は
|
Building coverage, floor area ratio 建ぺい率・容積率 | | Fifty percent ・ Hundred percent 50%・100% |
Time residents 入居時期 | | Immediate available 即入居可 |
Land of the right form 土地の権利形態 | | Ownership 所有権 |
Structure and method of construction 構造・工法 | | Wooden 2-story (framing method) 木造2階建(軸組工法) |
Renovation リフォーム | | June 2012 interior renovation completed (kitchen ・ bathroom ・ toilet ・ wall ・ floor ・ all rooms) 2012年6月内装リフォーム済(キッチン・浴室・トイレ・壁・床・全室) |
Use district 用途地域 | | One low-rise 1種低層 |
Other limitations その他制限事項 | | Residential land development construction regulation area, Height ceiling Yes, Shade limit Yes 宅地造成工事規制区域、高さ最高限度有、日影制限有 |
Overview and notices その他概要・特記事項 | | Contact: Genda Kazuyuki, Facilities: Public Water Supply, This sewage, Individual LPG, Parking: car space 担当者:源田 和行、設備:公営水道、本下水、個別LPG、駐車場:カースペース |
Company profile 会社概要 | | <Mediation> Minister of Land, Infrastructure and Transport (9) No. 003,123 (one company) Real Estate Association (Corporation) metropolitan area real estate Fair Trade Council member Kintetsu Real Estate Co., Ltd. Asaminami office Yubinbango731-0103 Hiroshima, Hiroshima Prefecture Asaminami Midorii 3-11-23 <仲介>国土交通大臣(9)第003123号(一社)不動産協会会員 (公社)首都圏不動産公正取引協議会加盟近鉄不動産(株)安佐南営業所〒731-0103 広島県広島市安佐南区緑井3-11-23 |
