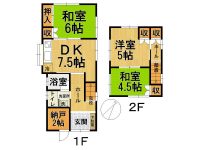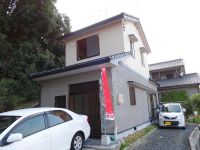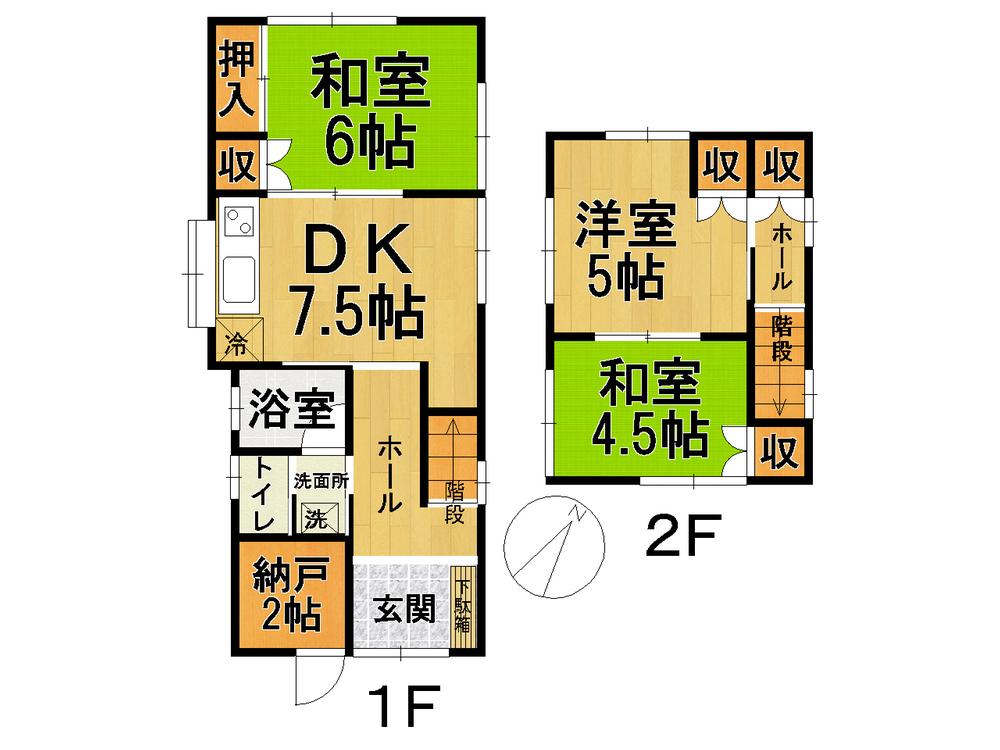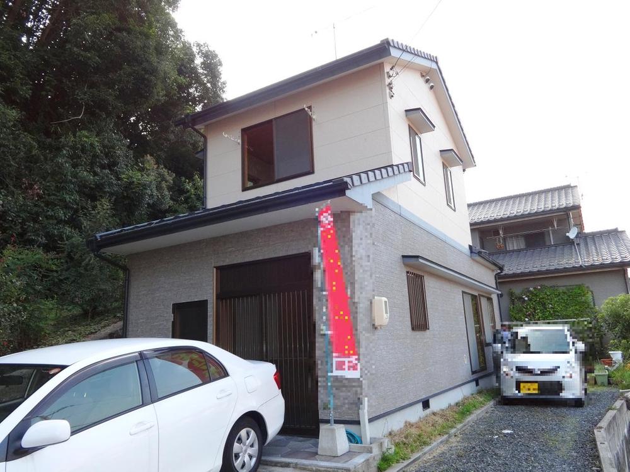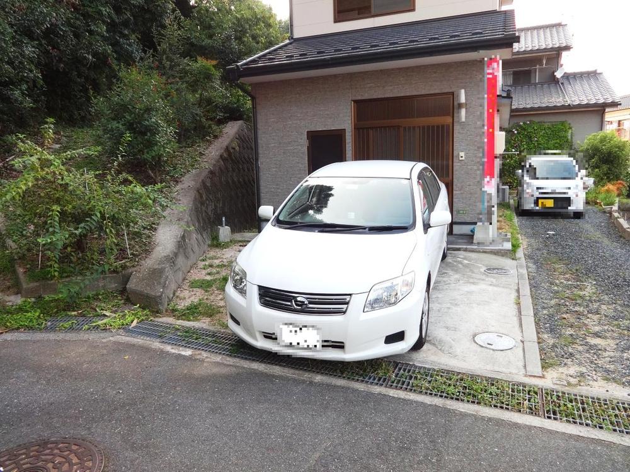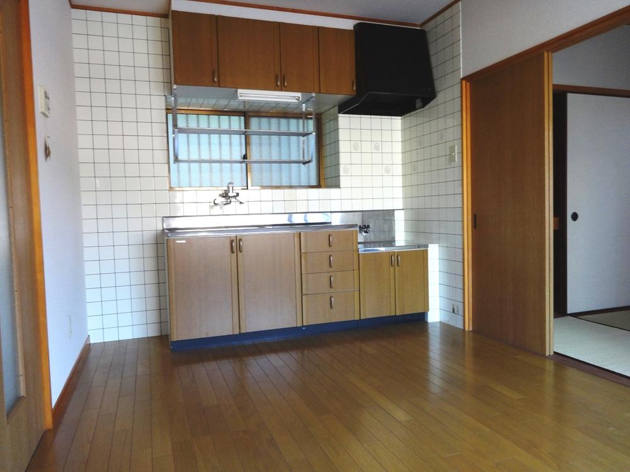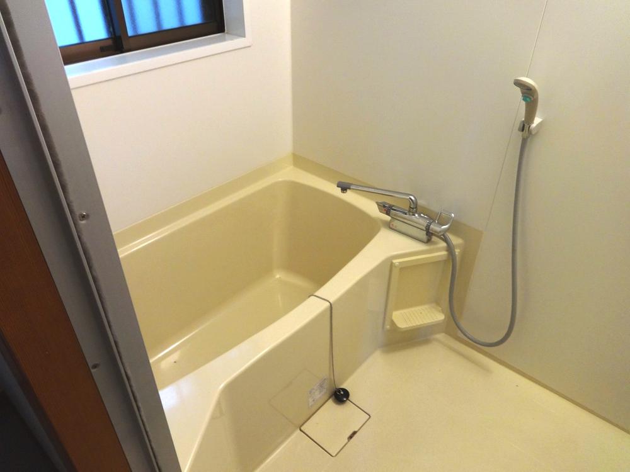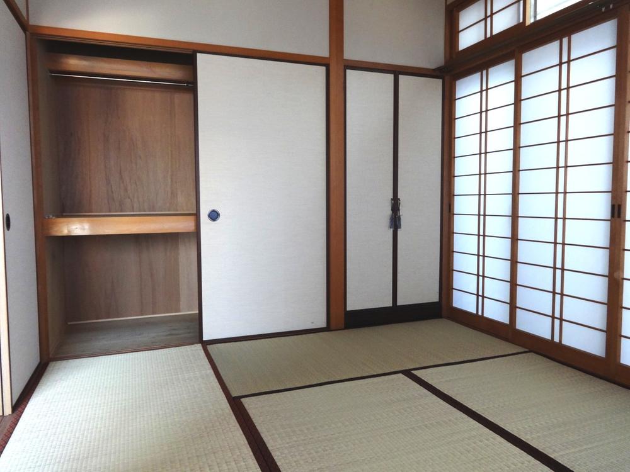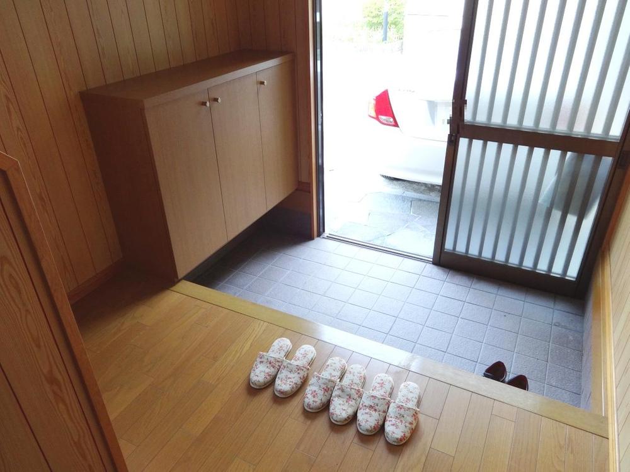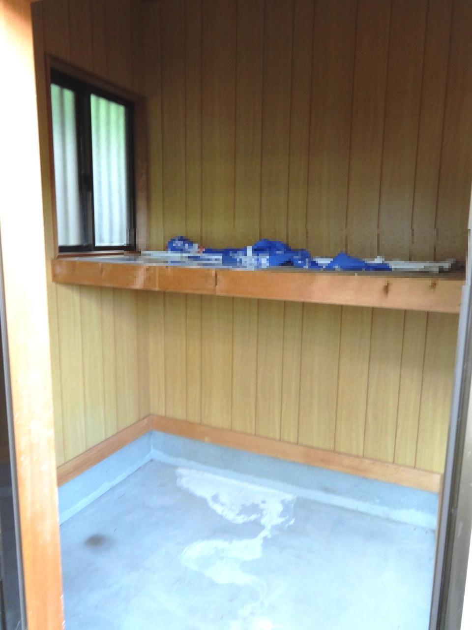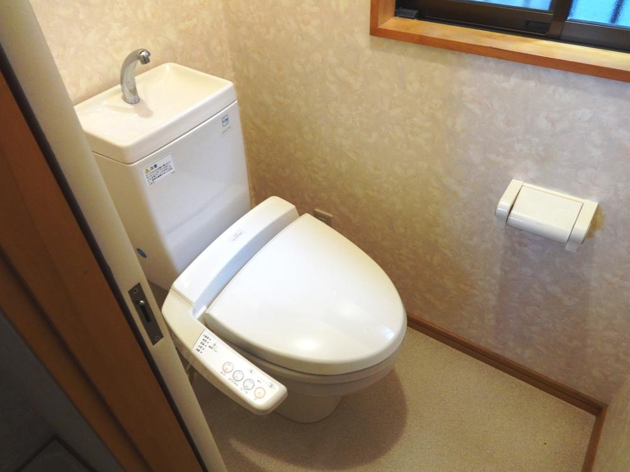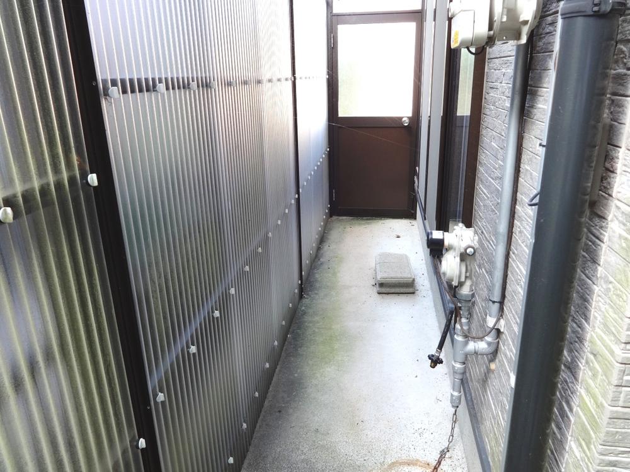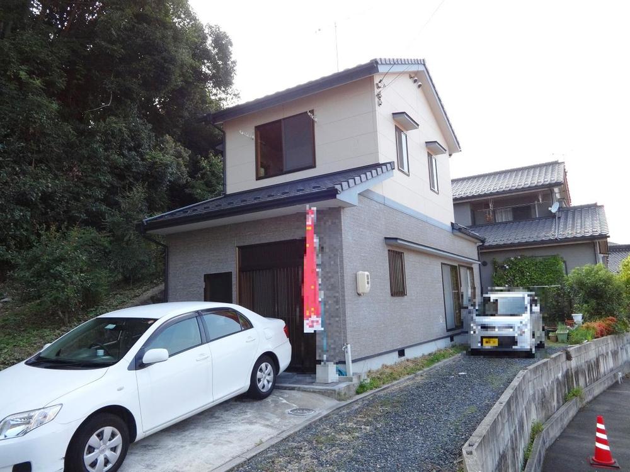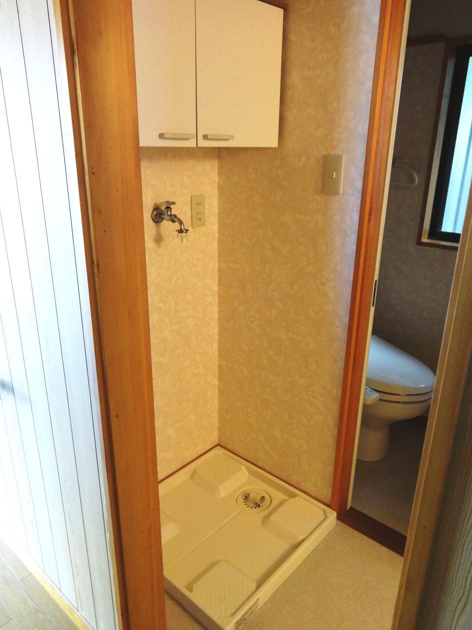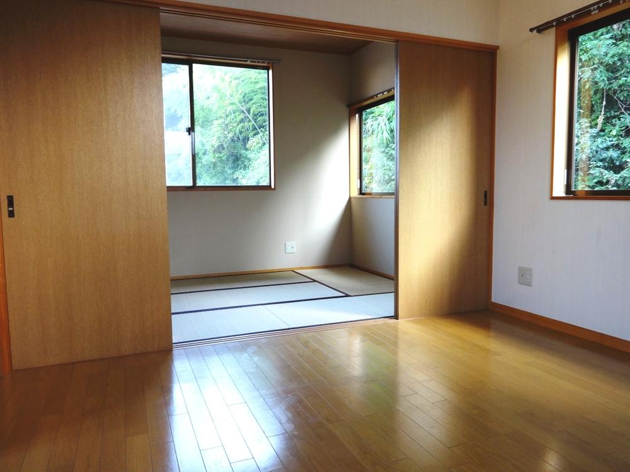|
|
Hiroshima, Hiroshima Prefecture Asaminami
広島県広島市安佐南区
|
|
Hiroshima Rapid Transit Astram "Andong" walk 9 minutes
広島高速交通アストラムライン「安東」歩9分
|
|
[It was price update! ] ◆ Astram Andong Station walking distance, Bus stop very close to the prime location property ◆ 2002 Built in Built shallow detached ◆ Rare used Detached of flatland of Aida
【価格更新しました!】◆アストラムライン安東駅徒歩圏、バス停すぐ近くの好立地物件◆平成14年築の築浅戸建◆相田の平地の希少中古戸建
|
|
◇ about the room good (repair, Is cleaning settled) ◇ Furesuta ・ convenience store ・ There hospitals also near, It is the property of the living environment enhancement! ◇ with two quires worth storeroom ◇ is immediately Available in the vacant house ◇ located just off the place from the main bus street, Living environment is good in a quiet location
◇室内程度良好(修繕、清掃済)です◇フレスタ・コンビニ・病院なども近くにあり、生活環境充実の物件です!◇2帖分の納戸付き◇空き家で即入居可です◇メインのバス通りから少し入った所にあり、閑静な立地で住環境良好です
|
Features pickup 特徴ピックアップ | | Immediate Available / See the mountain / Super close / All room storage / Flat to the station / A quiet residential area / Around traffic fewer / Japanese-style room / 2-story / Southeast direction / The window in the bathroom / Leafy residential area / Storeroom / All rooms are two-sided lighting / A large gap between the neighboring house / Flat terrain 即入居可 /山が見える /スーパーが近い /全居室収納 /駅まで平坦 /閑静な住宅地 /周辺交通量少なめ /和室 /2階建 /東南向き /浴室に窓 /緑豊かな住宅地 /納戸 /全室2面採光 /隣家との間隔が大きい /平坦地 |
Event information イベント情報 | | Open House (Please be sure to ask in advance) schedule / Public Nakamoto property is per vacant house, It has become a guidance that is possible properties! Please feel free to contact us ・ Please your request of guidance! オープンハウス(事前に必ずお問い合わせください)日程/公開中本物件は空家につき、ご案内が可能な物件となっております!お気軽にお問い合わせ・ご案内のご依頼をくださいませ! |
Price 価格 | | 13.8 million yen 1380万円 |
Floor plan 間取り | | 3DK + S (storeroom) 3DK+S(納戸) |
Units sold 販売戸数 | | 1 units 1戸 |
Total units 総戸数 | | 1 units 1戸 |
Land area 土地面積 | | 81.77 sq m (24.73 tsubo) (Registration) 81.77m2(24.73坪)(登記) |
Building area 建物面積 | | 65.84 sq m (19.91 tsubo) (Registration) 65.84m2(19.91坪)(登記) |
Driveway burden-road 私道負担・道路 | | Nothing, Southeast 3m width (contact the road width 4m) 無、南東3m幅(接道幅4m) |
Completion date 完成時期(築年月) | | May 2002 2002年5月 |
Address 住所 | | Hiroshima, Hiroshima Prefecture Asaminami Aida 2-13-2 広島県広島市安佐南区相田2-13-2 |
Traffic 交通 | | Hiroshima Rapid Transit Astram "Andong" walk 9 minutes
Bus "Aida" walk 3 minutes 広島高速交通アストラムライン「安東」歩9分
バス「相田」歩3分 |
Related links 関連リンク | | [Related Sites of this company] 【この会社の関連サイト】 |
Person in charge 担当者より | | Rep Genda Kazuyuki 担当者源田 和行 |
Contact お問い合せ先 | | TEL: 0800-603-0443 [Toll free] mobile phone ・ Also available from PHS
Caller ID is not notified
Please contact the "saw SUUMO (Sumo)"
If it does not lead, If the real estate company TEL:0800-603-0443【通話料無料】携帯電話・PHSからもご利用いただけます
発信者番号は通知されません
「SUUMO(スーモ)を見た」と問い合わせください
つながらない方、不動産会社の方は
|
Building coverage, floor area ratio 建ぺい率・容積率 | | 60% ・ 200% 60%・200% |
Time residents 入居時期 | | Immediate available 即入居可 |
Land of the right form 土地の権利形態 | | Ownership 所有権 |
Structure and method of construction 構造・工法 | | Wooden 2-story (framing method) 木造2階建(軸組工法) |
Use district 用途地域 | | One dwelling 1種住居 |
Other limitations その他制限事項 | | Residential land development construction regulation area, Shade limit Yes 宅地造成工事規制区域、日影制限有 |
Overview and notices その他概要・特記事項 | | Contact: Genda Kazuyuki, Facilities: Public Water Supply, This sewage, Individual LPG, Parking: car space 担当者:源田 和行、設備:公営水道、本下水、個別LPG、駐車場:カースペース |
Company profile 会社概要 | | <Mediation> Minister of Land, Infrastructure and Transport (9) No. 003,123 (one company) Real Estate Association (Corporation) metropolitan area real estate Fair Trade Council member Kintetsu Real Estate Co., Ltd. Asaminami office Yubinbango731-0103 Hiroshima, Hiroshima Prefecture Asaminami Midorii 3-11-23 <仲介>国土交通大臣(9)第003123号(一社)不動産協会会員 (公社)首都圏不動産公正取引協議会加盟近鉄不動産(株)安佐南営業所〒731-0103 広島県広島市安佐南区緑井3-11-23 |
