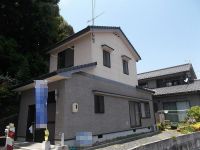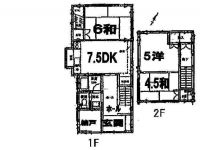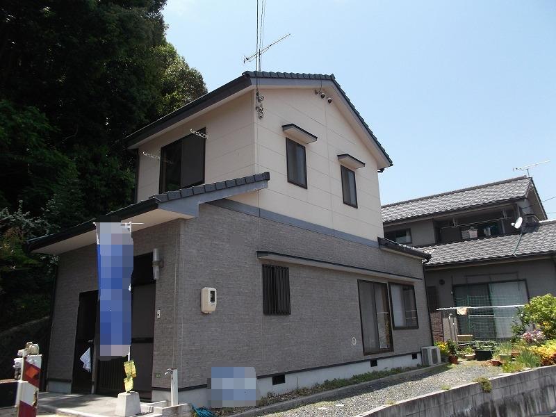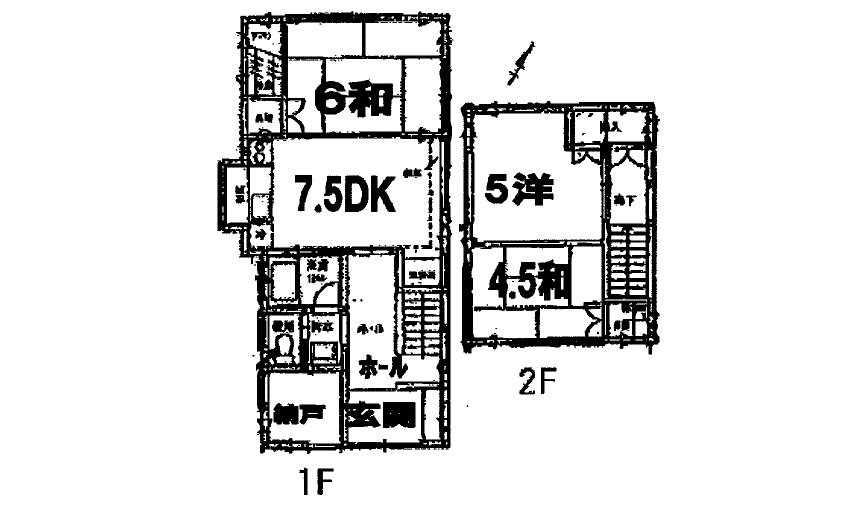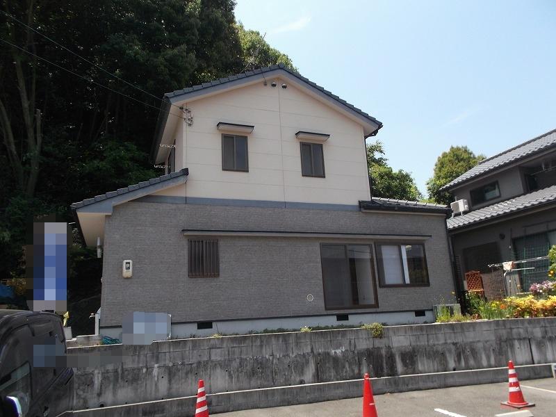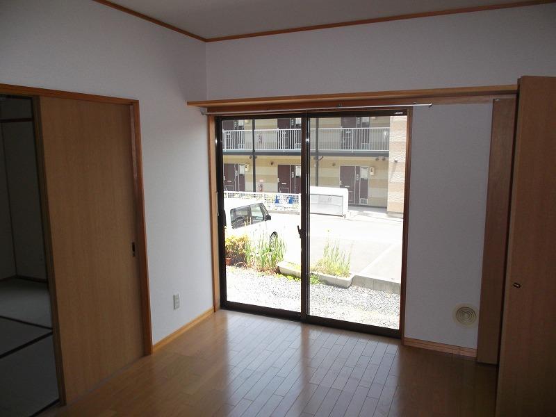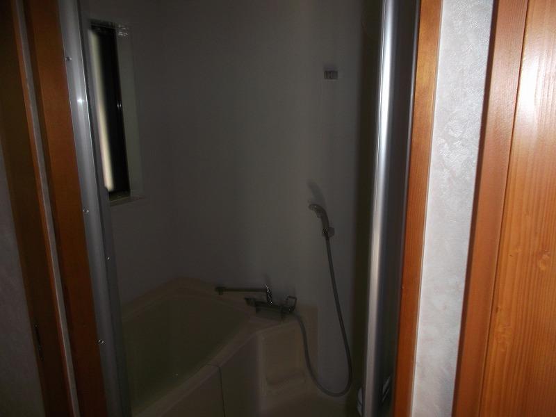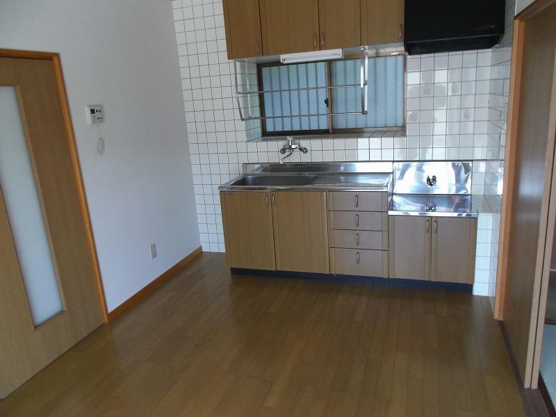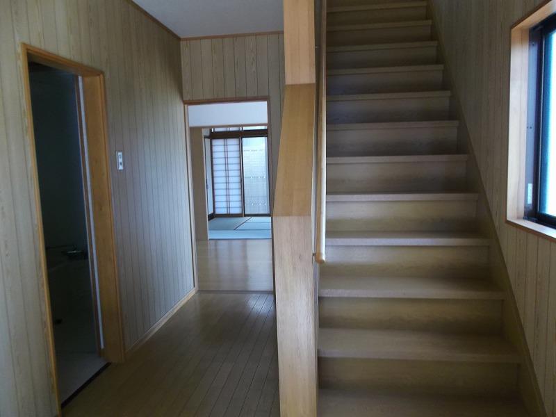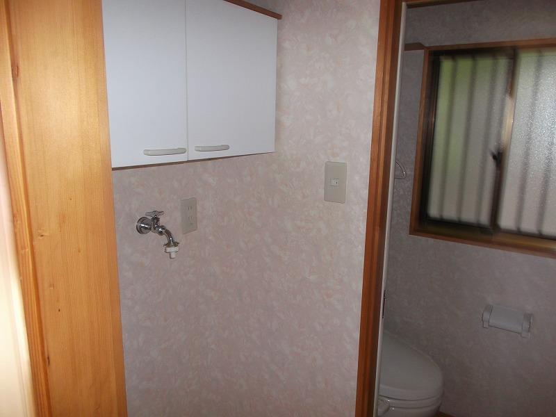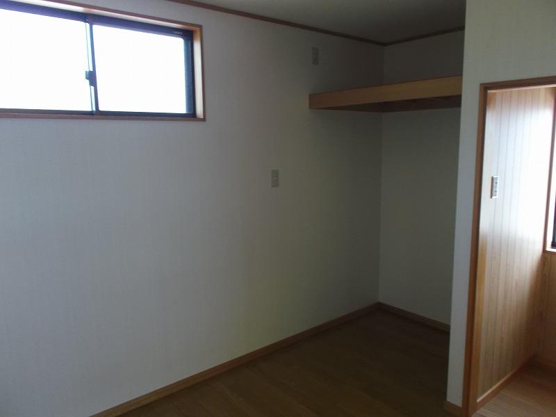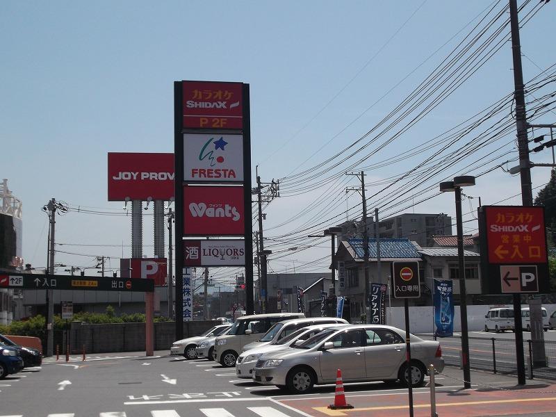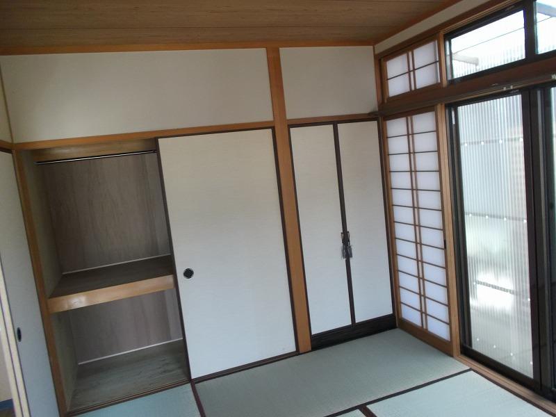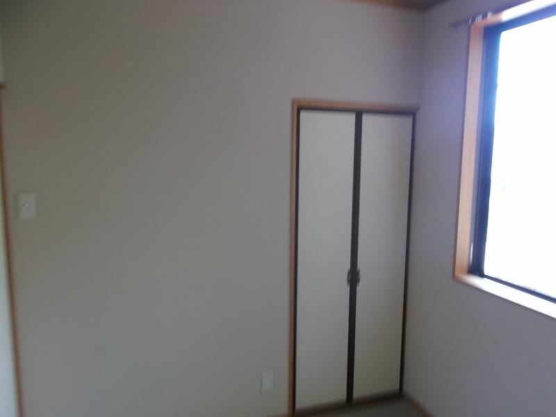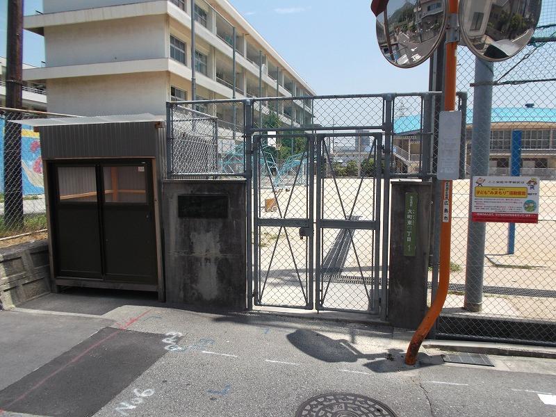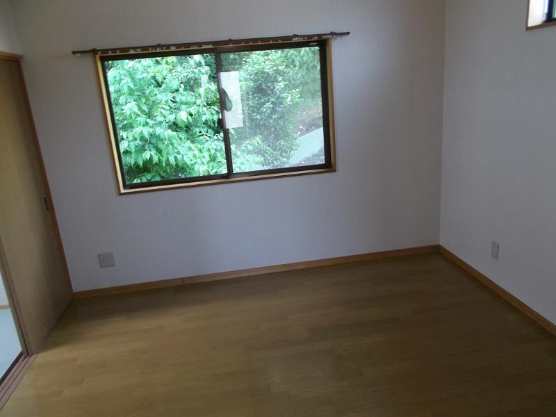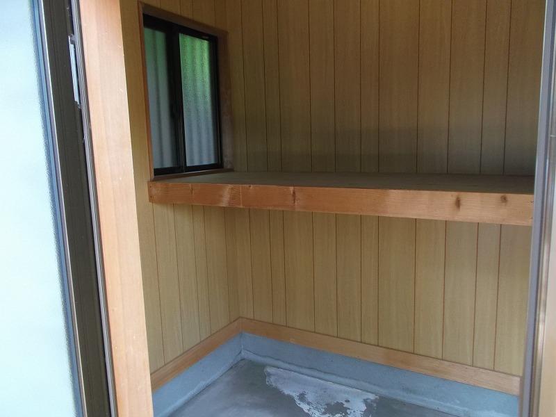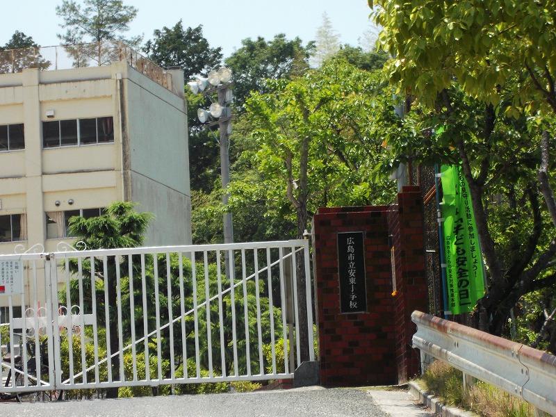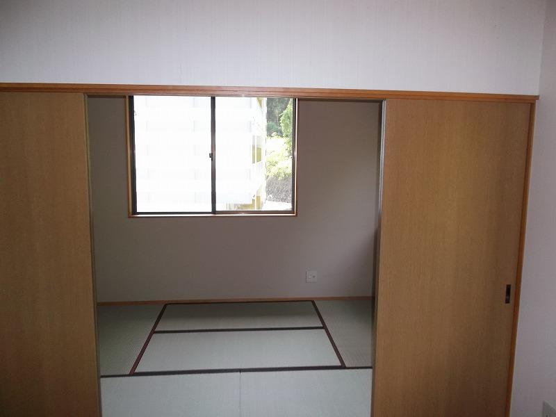|
|
Hiroshima, Hiroshima Prefecture Asaminami
広島県広島市安佐南区
|
|
Hiroshima Rapid Transit Astram "Andong" walk 7 minutes
広島高速交通アストラムライン「安東」歩7分
|
|
Rare flatland! Astram station, The bus stop is the convenience of good within walking distance.
希少な平地!アストラムライン駅、バス停が徒歩圏内で利便性良好です。
|
|
<Local reports> -------------------------------------- ◆ Property is a good state. ◇ Astram "Kamiyasu Station" within walking distance of the light access ◆ Convenience good ◇ 1F toilet with bidet in the immediate vicinity from the bus Street (120m) ◆ Storeroom also attached to storage capacity perfect score --------------------------------------
<現地レポート> --------------------------------------◆ 物件はいい状態です。◇ アストラムライン「上安駅」徒歩圏内の軽快アクセス◆ バス通りからすぐ近く(120m)で利便性良好◇ 1Fトイレはウォッシュレット付き◆ 納戸もついて収納力満点--------------------------------------
|
Features pickup 特徴ピックアップ | | 2-story / Storeroom / Flat terrain 2階建 /納戸 /平坦地 |
Price 価格 | | 13.8 million yen 1380万円 |
Floor plan 間取り | | 3DK + S (storeroom) 3DK+S(納戸) |
Units sold 販売戸数 | | 1 units 1戸 |
Land area 土地面積 | | 81.64 sq m (registration) 81.64m2(登記) |
Building area 建物面積 | | 65.84 sq m (registration) 65.84m2(登記) |
Driveway burden-road 私道負担・道路 | | Nothing 無 |
Completion date 完成時期(築年月) | | May 2002 2002年5月 |
Address 住所 | | Hiroshima, Hiroshima Prefecture Asaminami Aida 2 広島県広島市安佐南区相田2 |
Traffic 交通 | | Hiroshima Rapid Transit Astram "Andong" walk 7 minutes
Hiroshima Rapid Transit Astram "Kamiyasu" walk 14 minutes
Hiroshima Rapid Transit Astram "Bishamondai" walk 18 minutes 広島高速交通アストラムライン「安東」歩7分
広島高速交通アストラムライン「上安」歩14分
広島高速交通アストラムライン「毘沙門台」歩18分
|
Related links 関連リンク | | [Related Sites of this company] 【この会社の関連サイト】 |
Person in charge 担当者より | | Between the person in charge of early Yoshihiko Nice to meet you, It is early between the customers in charge. That the property, By do a thing of the mortgage is also Please feel free to contact us. Thank you so end you can long-term relationship. 担当者早間 仁彦はじめまして、お客様担当の早間です。物件のこと、住宅ローンのことなんでもお気軽にご相談下さい。末長いお付き合いができますようよろしくお願いします。 |
Contact お問い合せ先 | | TEL: 0800-603-3620 [Toll free] mobile phone ・ Also available from PHS
Caller ID is not notified
Please contact the "saw SUUMO (Sumo)"
If it does not lead, If the real estate company TEL:0800-603-3620【通話料無料】携帯電話・PHSからもご利用いただけます
発信者番号は通知されません
「SUUMO(スーモ)を見た」と問い合わせください
つながらない方、不動産会社の方は
|
Time residents 入居時期 | | Consultation 相談 |
Land of the right form 土地の権利形態 | | Ownership 所有権 |
Structure and method of construction 構造・工法 | | Wooden 2-story 木造2階建 |
Overview and notices その他概要・特記事項 | | The person in charge: Fast between Yoshihiko, Facilities: Public Water Supply, This sewage, Parking: Garage 担当者:早間 仁彦、設備:公営水道、本下水、駐車場:車庫 |
Company profile 会社概要 | | <Mediation> Governor of Hiroshima Prefecture (6) Article 006948 No. cosmid Real Estate Co., Ltd. Yubinbango733-0002 Hiroshima, Hiroshima Prefecture, Nishi-ku, Kusunoki-cho, 1-13-11 <仲介>広島県知事(6)第006948号木住不動産(株)〒733-0002 広島県広島市西区楠木町1-13-11 |
