Used Homes » Chugoku » Hiroshima » Asaminami
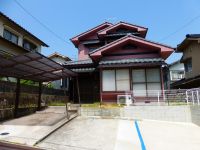 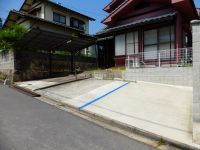
| | Hiroshima, Hiroshima Prefecture Asaminami 広島県広島市安佐南区 |
| Walk 5 minutes 歩5分 |
| Parking three or more possible, Interior and exterior renovation, A large gap between the neighboring house, Home garden, Nantei, Year Available, Immediate Available, Fiscal year Available, See the mountain, Bathroom Dryer, A quiet residential area, Around traffic fewerese-style room 駐車3台以上可、内外装リフォーム、隣家との間隔が大きい、家庭菜園、南庭、年内入居可、即入居可、年度内入居可、山が見える、浴室乾燥機、閑静な住宅地、周辺交通量少なめ、和室 |
| Parking three or more possible, Interior and exterior renovation, A large gap between the neighboring house, Home garden, Nantei, Year Available, Immediate Available, Fiscal year Available, See the mountain, Bathroom Dryer, A quiet residential area, Around traffic fewerese-style room, Shaping land, Garden more than 10 square meters, garden, Washbasin with shower, 2-story, The window in the bathroom, Leafy residential area, Urban neighborhood, Mu front building, Southwestward, All-electric, Storeroom, Located on a hill 駐車3台以上可、内外装リフォーム、隣家との間隔が大きい、家庭菜園、南庭、年内入居可、即入居可、年度内入居可、山が見える、浴室乾燥機、閑静な住宅地、周辺交通量少なめ、和室、整形地、庭10坪以上、庭、シャワー付洗面台、2階建、浴室に窓、緑豊かな住宅地、都市近郊、前面棟無、南西向き、オール電化、納戸、高台に立地 |
Features pickup 特徴ピックアップ | | Year Available / Parking three or more possible / See the mountain / Interior and exterior renovation / Bathroom Dryer / A quiet residential area / Around traffic fewer / Japanese-style room / Shaping land / Garden more than 10 square meters / garden / Home garden / Washbasin with shower / 2-story / Nantei / The window in the bathroom / Leafy residential area / Urban neighborhood / Mu front building / Southwestward / All-electric / Storeroom / Located on a hill / A large gap between the neighboring house 年内入居可 /駐車3台以上可 /山が見える /内外装リフォーム /浴室乾燥機 /閑静な住宅地 /周辺交通量少なめ /和室 /整形地 /庭10坪以上 /庭 /家庭菜園 /シャワー付洗面台 /2階建 /南庭 /浴室に窓 /緑豊かな住宅地 /都市近郊 /前面棟無 /南西向き /オール電化 /納戸 /高台に立地 /隣家との間隔が大きい | Event information イベント情報 | | Local tours (please make a reservation beforehand) schedule / During the public time / 13:00 ~ 16:00 現地見学会(事前に必ず予約してください)日程/公開中時間/13:00 ~ 16:00 | Price 価格 | | 7.5 million yen 750万円 | Floor plan 間取り | | 4DK + S (storeroom) 4DK+S(納戸) | Units sold 販売戸数 | | 1 units 1戸 | Total units 総戸数 | | 1 units 1戸 | Land area 土地面積 | | 177.02 sq m (53.54 tsubo) (Registration) 177.02m2(53.54坪)(登記) | Building area 建物面積 | | 82.39 sq m (24.92 tsubo) (Registration) 82.39m2(24.92坪)(登記) | Driveway burden-road 私道負担・道路 | | Nothing, West 4m width 無、西4m幅 | Completion date 完成時期(築年月) | | January 1985 1985年1月 | Address 住所 | | Hiroshima, Hiroshima Prefecture Asaminami Numata Oaza accompanied 広島県広島市安佐南区沼田町大字伴 | Traffic 交通 | | Walk 5 minutes 歩5分 | Related links 関連リンク | | [Related Sites of this company] 【この会社の関連サイト】 | Person in charge 担当者より | | Person in charge of real-estate and building Yukie Wada Age: 50 Daigyokai Experience: I am trying a business for women by 20 years woman. Meeting with customers, Looking forward to the meeting of the Property, We will also work hard business devoted now! 担当者宅建和田幸枝年齢:50代業界経験:20年女性による女性のための営業を心掛けております。お客様との出会い、物件との出会いを楽しみに、これからも営業一筋頑張っていきます! | Contact お問い合せ先 | | TEL: 0120-344441 [Toll free] Please contact the "saw SUUMO (Sumo)" TEL:0120-344441【通話料無料】「SUUMO(スーモ)を見た」と問い合わせください | Time residents 入居時期 | | Consultation 相談 | Land of the right form 土地の権利形態 | | Ownership 所有権 | Structure and method of construction 構造・工法 | | Wooden 2-story (framing method) 木造2階建(軸組工法) | Renovation リフォーム | | March 2012 interior renovation completed (bathroom ・ tatami Bran Shoji), October 2010 exterior renovation completed (outer wall) 2012年3月内装リフォーム済(浴室・畳 ふすま 障子)、2010年10月外装リフォーム済(外壁) | Overview and notices その他概要・特記事項 | | The person in charge: Yukie Wada, Facilities: Public Water Supply, This sewage, Individual LPG, Parking: car space 担当者:和田幸枝、設備:公営水道、本下水、個別LPG、駐車場:カースペース | Company profile 会社概要 | | <Mediation> Governor of Hiroshima Prefecture (3) No. 008626 Century Urban Development Co., Ltd. Yubinbango734-0007 Hiroshima, Hiroshima Prefecture, Minami-ku, Minami-cho, 1-5-9 <仲介>広島県知事(3)第008626号センチュリー都市開発(株)〒734-0007 広島県広島市南区皆実町1-5-9 |
Local appearance photo現地外観写真 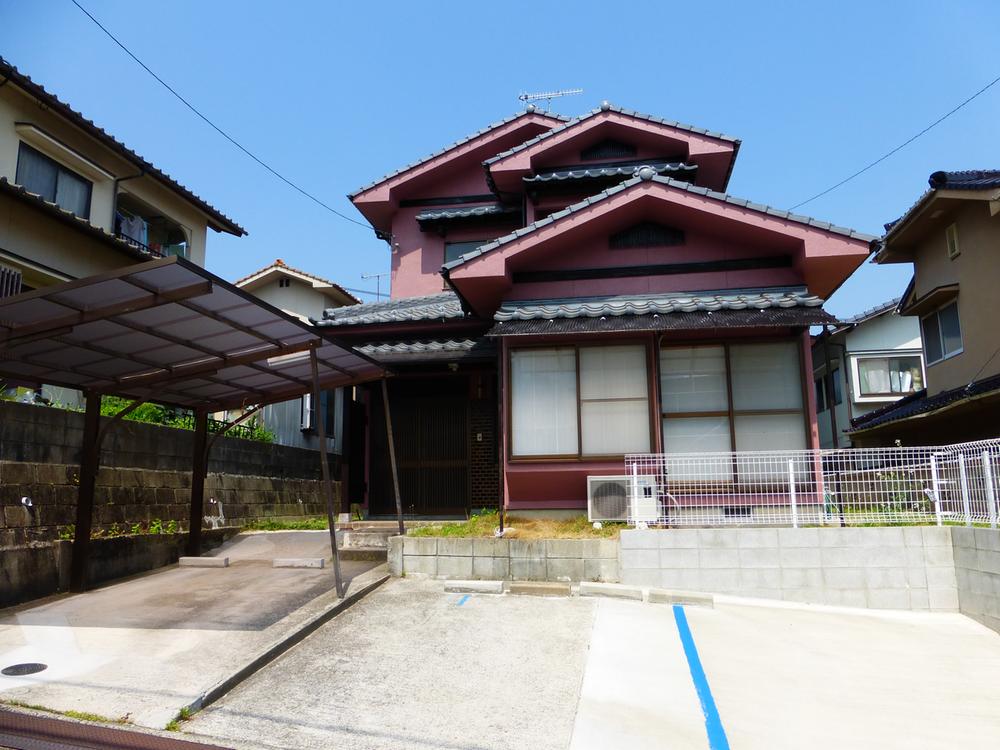 Parallel parking 3 cars
並列駐車3台分
Parking lot駐車場 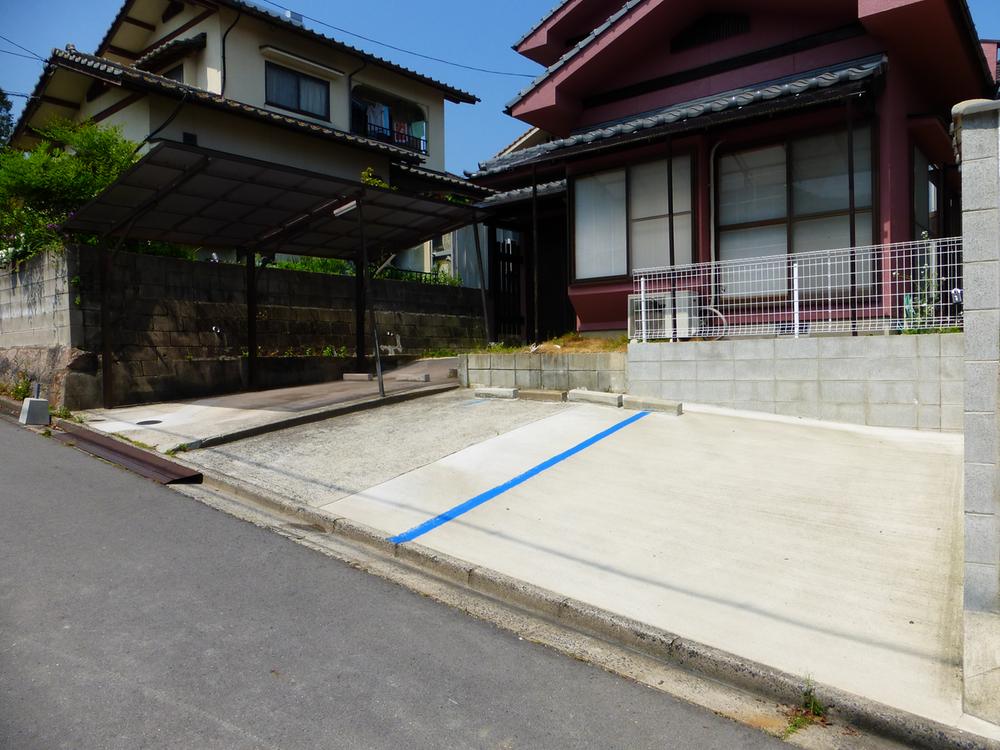 Carport Yes
カーポート有
Floor plan間取り図 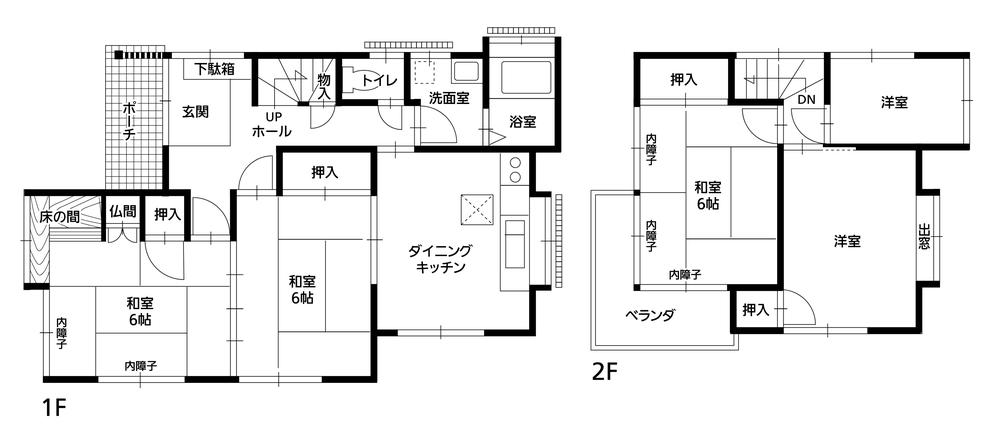 7.5 million yen, 4DK + S (storeroom), Land area 177.02 sq m , Building area 82.39 sq m Japanese-style connection between ・ Alcove ・ Buddhist altar room there
750万円、4DK+S(納戸)、土地面積177.02m2、建物面積82.39m2 和室続間・床の間・仏間有り
Bathroom浴室 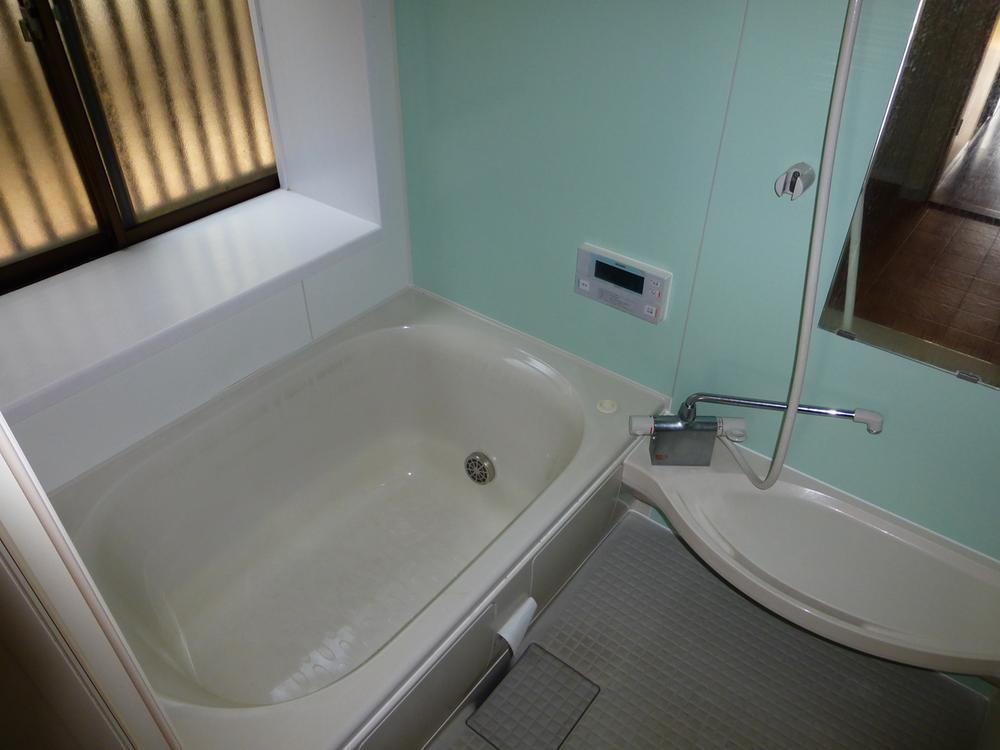 Bathroom renovated
浴室リフォーム済み
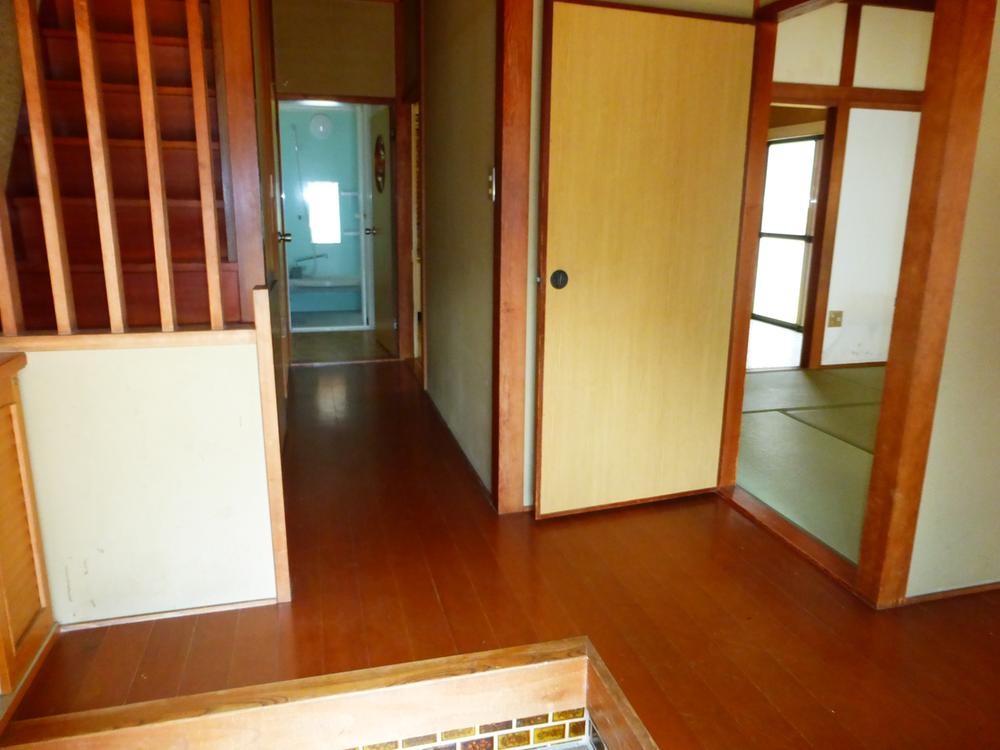 Entrance
玄関
Wash basin, toilet洗面台・洗面所 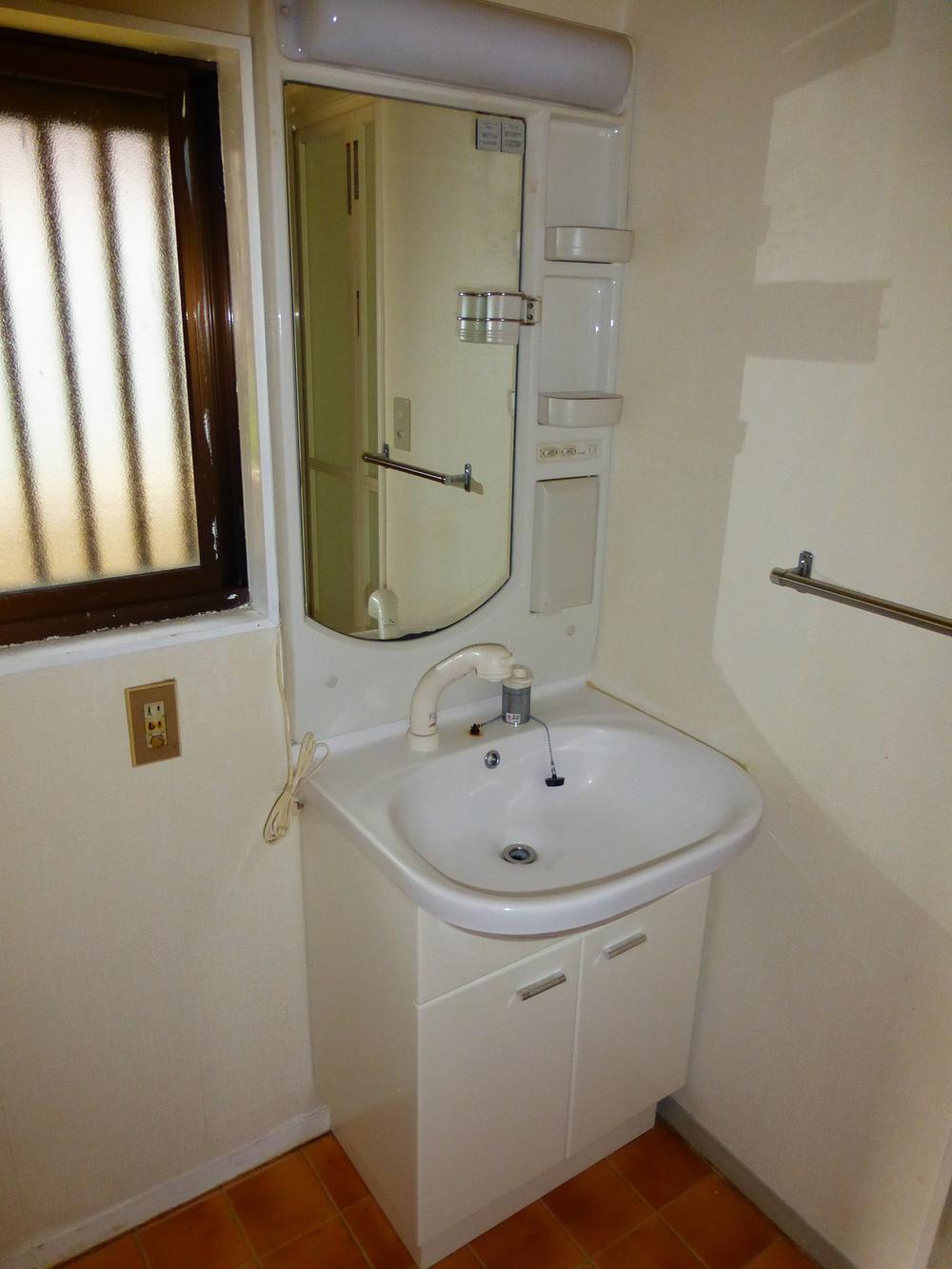 Room (August 2013) Shooting
室内(2013年8月)撮影
Other introspectionその他内観 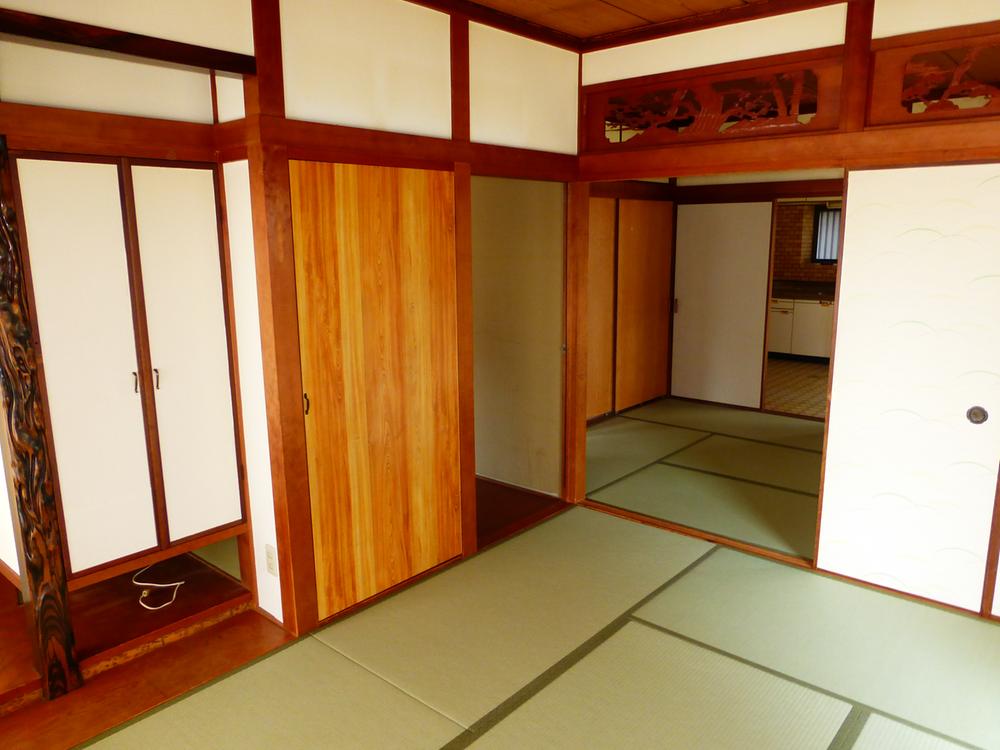 Japanese-style room (August 2013) Shooting
和室(2013年8月)撮影
Location
|








