2002May
13.8 million yen, 3DK + S (storeroom), 65.84 sq m
Used Homes » Chugoku » Hiroshima » Asaminami
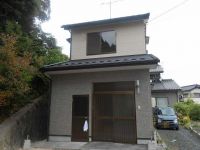 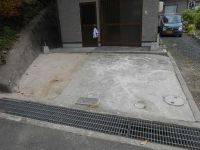
| | Hiroshima, Hiroshima Prefecture Asaminami 広島県広島市安佐南区 |
| Bus "Aida" walk 2 minutes バス「相田」歩2分 |
| One of the few Astram within walking distance of the second-hand housing. Commute to the city center, It is convenient to go to school. Since the extent of the room is also good, For once try to please visit. 数少ないアストラムライン徒歩圏内の中古住宅。都心部への通勤、通学に便利です。室内の程度も良好なので、一度ご見学してみては。 |
Features pickup 特徴ピックアップ | | Seismic fit / Immediate Available / Yang per good / Flat to the station / A quiet residential area / Japanese-style room / 2-story / Warm water washing toilet seat / Ventilation good / Storeroom / Flat terrain 耐震適合 /即入居可 /陽当り良好 /駅まで平坦 /閑静な住宅地 /和室 /2階建 /温水洗浄便座 /通風良好 /納戸 /平坦地 | Price 価格 | | 13.8 million yen 1380万円 | Floor plan 間取り | | 3DK + S (storeroom) 3DK+S(納戸) | Units sold 販売戸数 | | 1 units 1戸 | Land area 土地面積 | | 81.64 sq m (registration) 81.64m2(登記) | Building area 建物面積 | | 65.84 sq m (registration) 65.84m2(登記) | Driveway burden-road 私道負担・道路 | | Nothing 無 | Completion date 完成時期(築年月) | | May 2002 2002年5月 | Address 住所 | | Hiroshima, Hiroshima Prefecture Asaminami Aida 2 広島県広島市安佐南区相田2 | Traffic 交通 | | Bus "Aida" walk 2 minutes バス「相田」歩2分 | Contact お問い合せ先 | | TEL: 0800-603-1502 [Toll free] mobile phone ・ Also available from PHS
Caller ID is not notified
Please contact the "saw SUUMO (Sumo)"
If it does not lead, If the real estate company TEL:0800-603-1502【通話料無料】携帯電話・PHSからもご利用いただけます
発信者番号は通知されません
「SUUMO(スーモ)を見た」と問い合わせください
つながらない方、不動産会社の方は
| Time residents 入居時期 | | Immediate available 即入居可 | Land of the right form 土地の権利形態 | | Ownership 所有権 | Structure and method of construction 構造・工法 | | Wooden 2-story 木造2階建 | Overview and notices その他概要・特記事項 | | Parking: car space 駐車場:カースペース | Company profile 会社概要 | | <Mediation> Minister of Land, Infrastructure and Transport (6) No. 004315 (Corporation) Hiroshima Prefecture Building Lots and Buildings Transaction Business Association China district Real Estate Fair Trade Council member Totate home sales (Ltd.) north office Yubinbango731-0103 Hiroshima, Hiroshima Prefecture Asaminami Midorii 5-10-16 <仲介>国土交通大臣(6)第004315号(公社)広島県宅地建物取引業協会会員 中国地区不動産公正取引協議会加盟トータテ住宅販売(株)北営業所〒731-0103 広島県広島市安佐南区緑井5-10-16 |
Otherその他 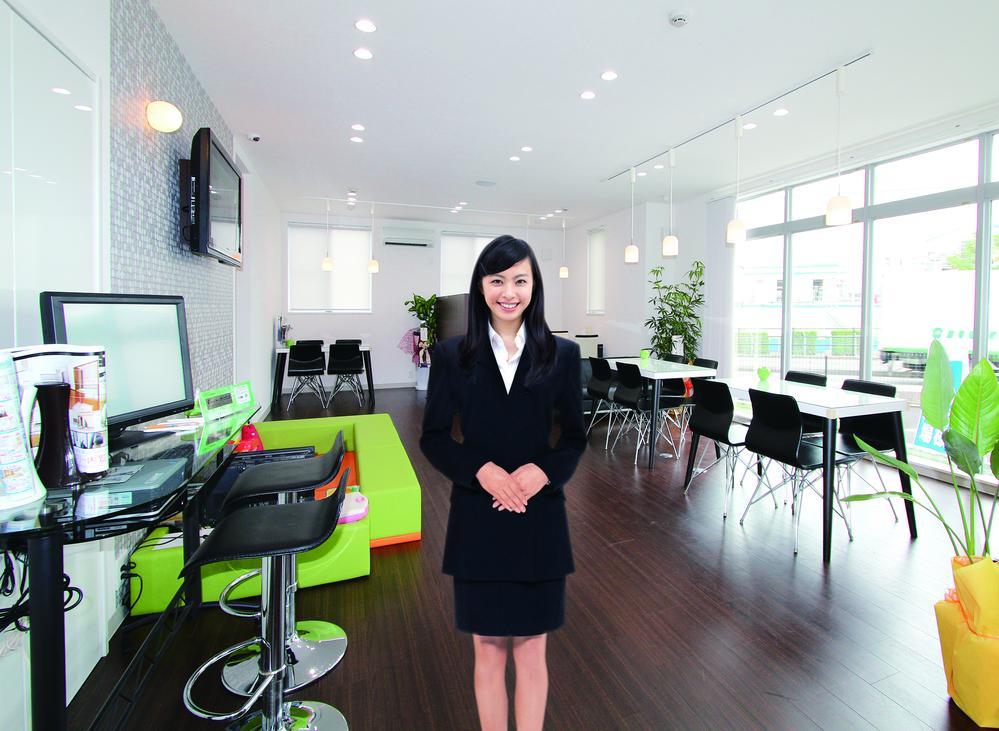 Kitajoho Center Kids Corner ・ Diaper changing table is equipped. Please come in please feel free Families with children
北情報センターはキッズコーナー・おむつ交換台完備です。どうぞご遠慮なくお子様連れでお越しください
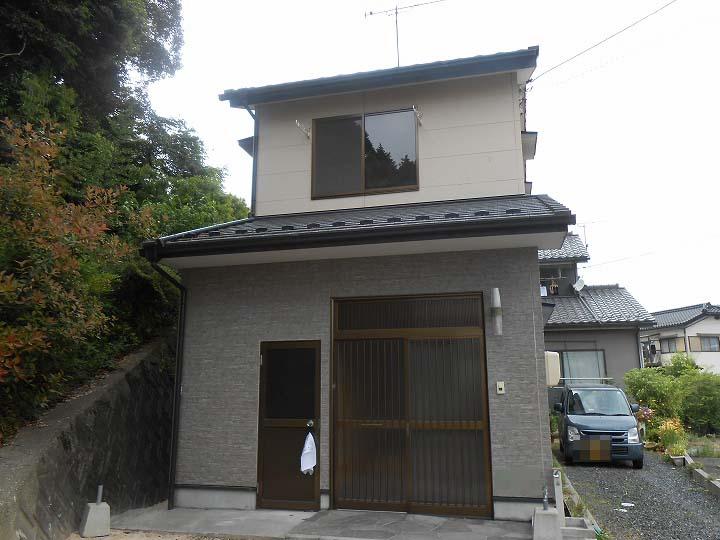 Local appearance photo
現地外観写真
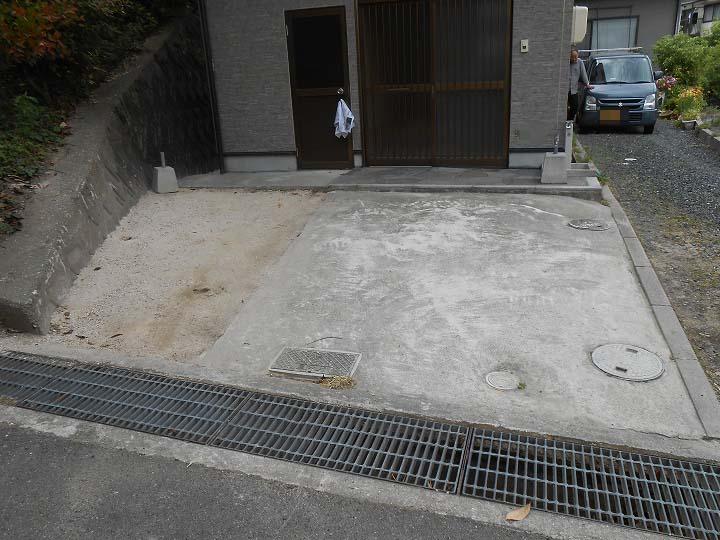 Local appearance photo
現地外観写真
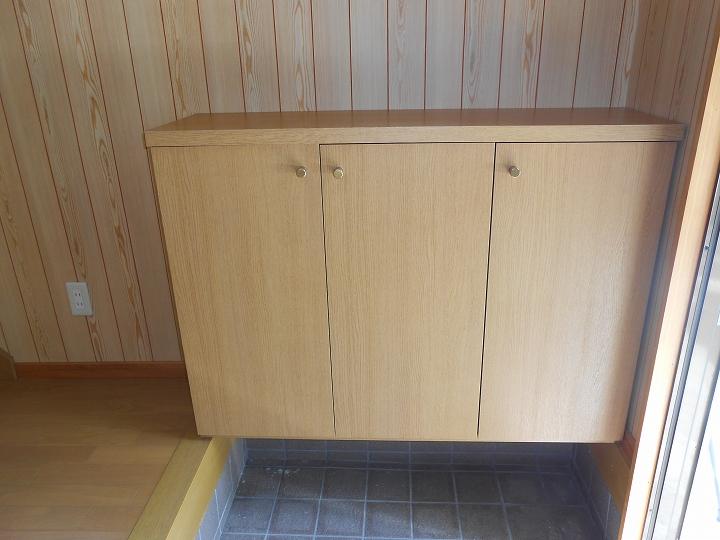 Entrance
玄関
Floor plan間取り図 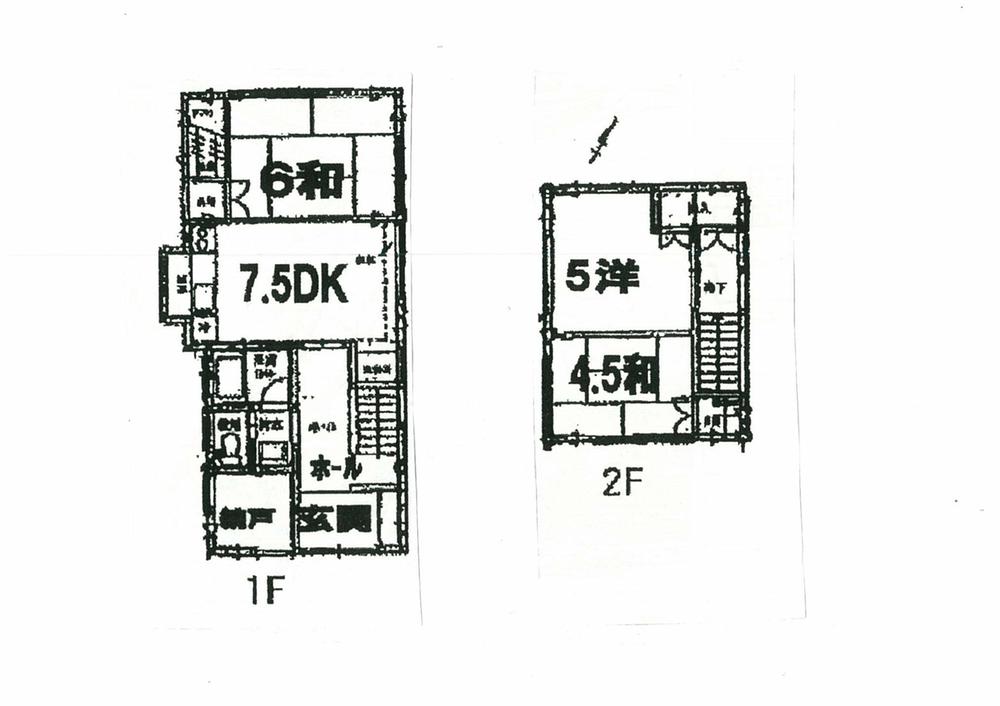 13.8 million yen, 3DK + S (storeroom), Land area 81.64 sq m , Building area 65.84 sq m
1380万円、3DK+S(納戸)、土地面積81.64m2、建物面積65.84m2
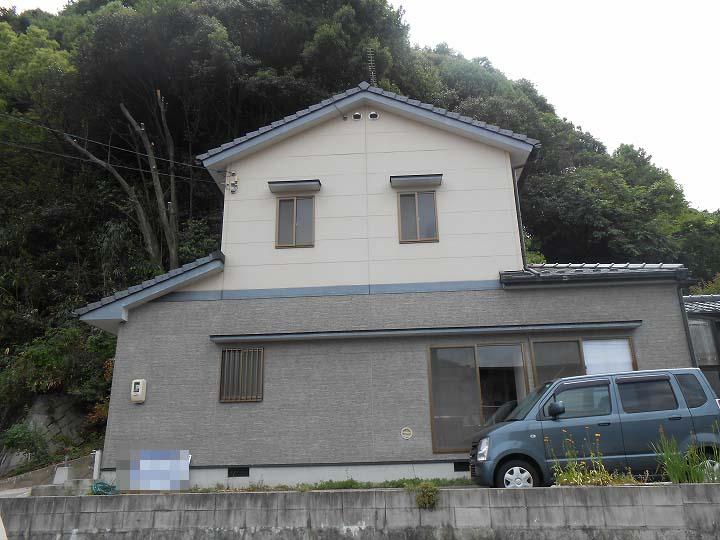 Local appearance photo
現地外観写真
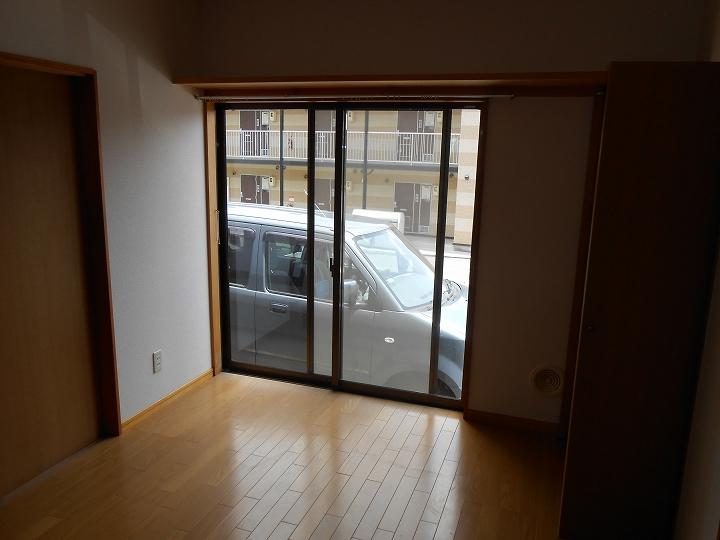 Living
リビング
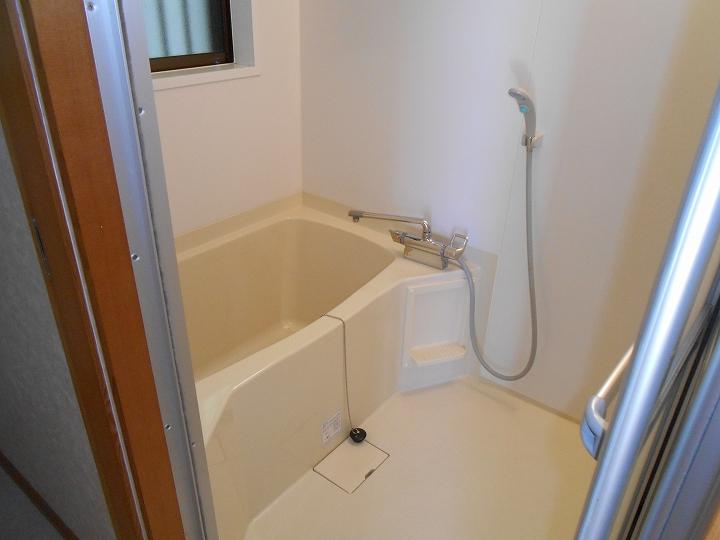 Bathroom
浴室
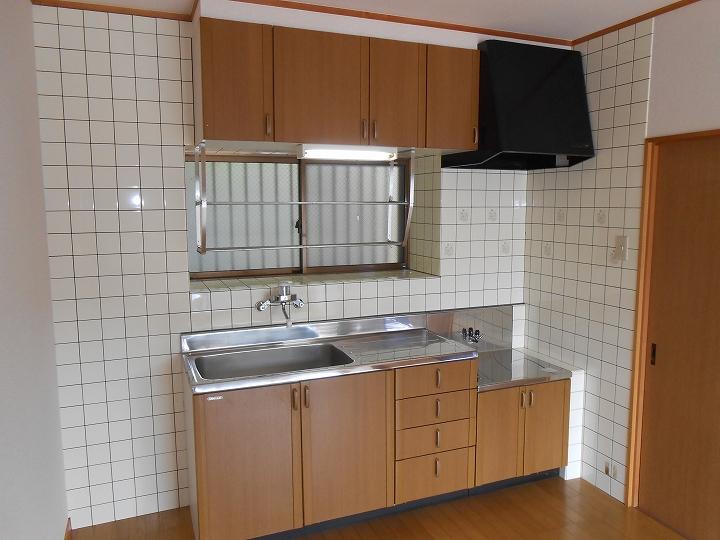 Kitchen
キッチン
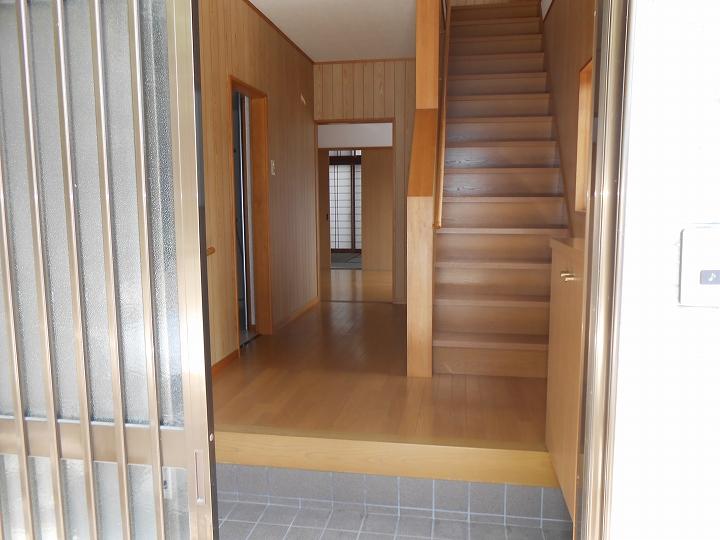 Entrance
玄関
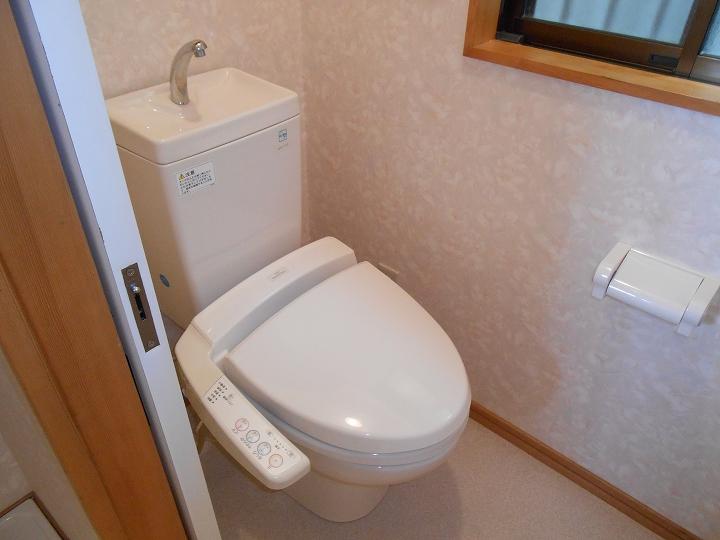 Toilet
トイレ
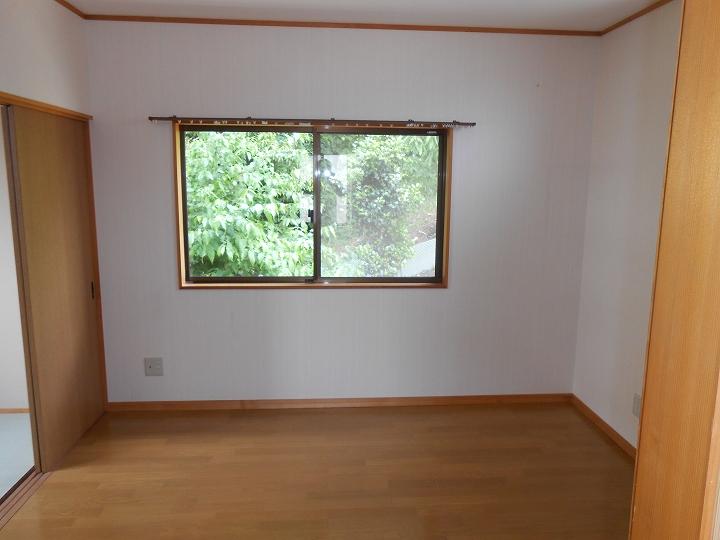 Other introspection
その他内観
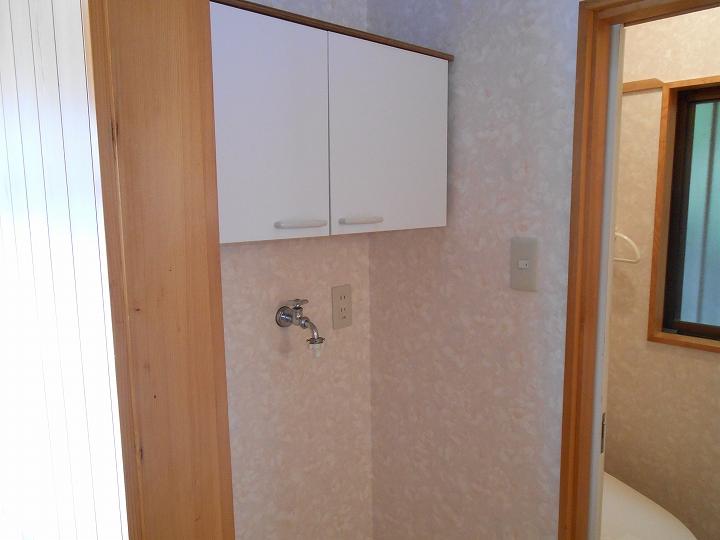 Other
その他
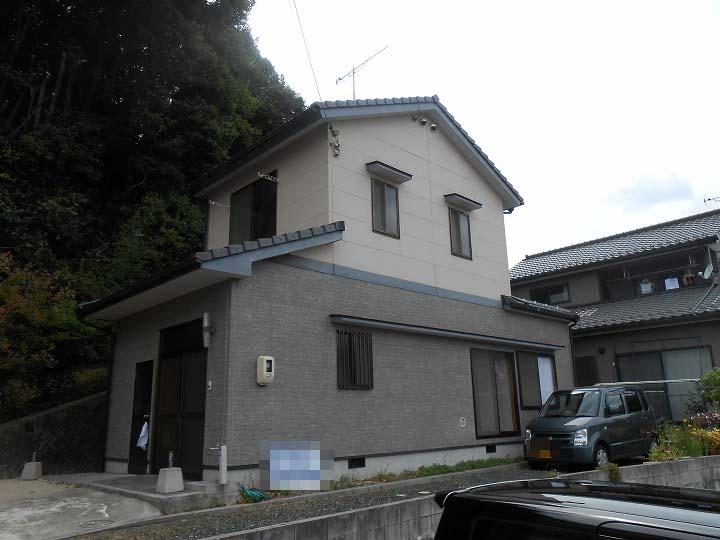 Local appearance photo
現地外観写真
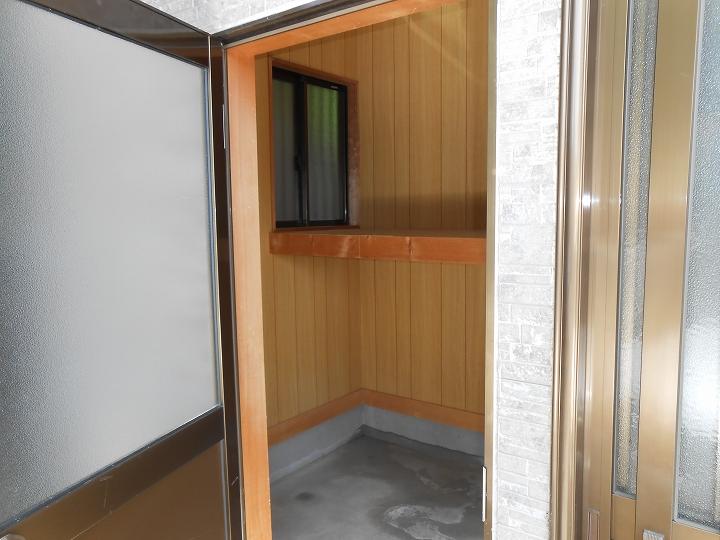 Entrance
玄関
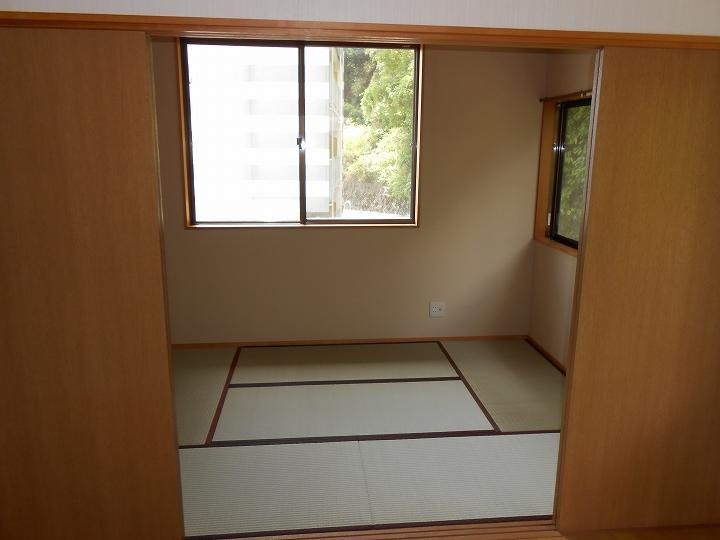 Other introspection
その他内観
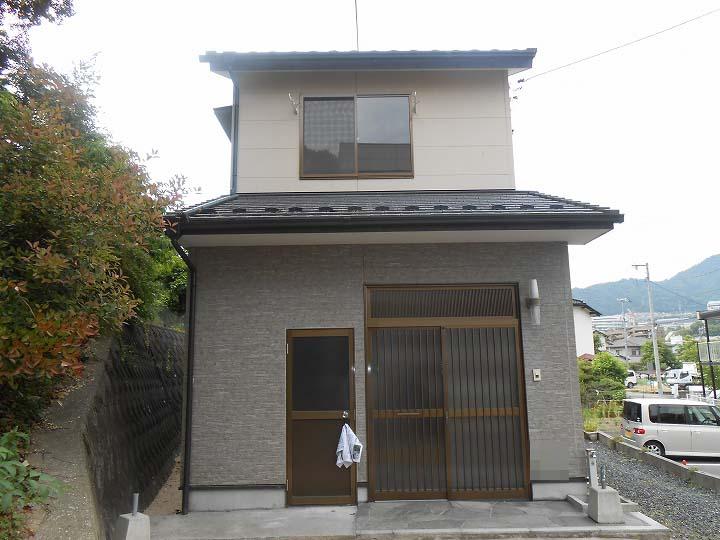 Local appearance photo
現地外観写真
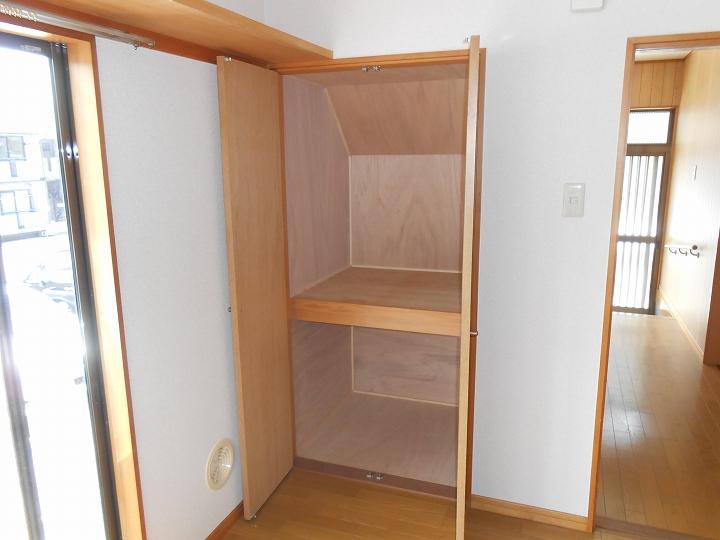 Other introspection
その他内観
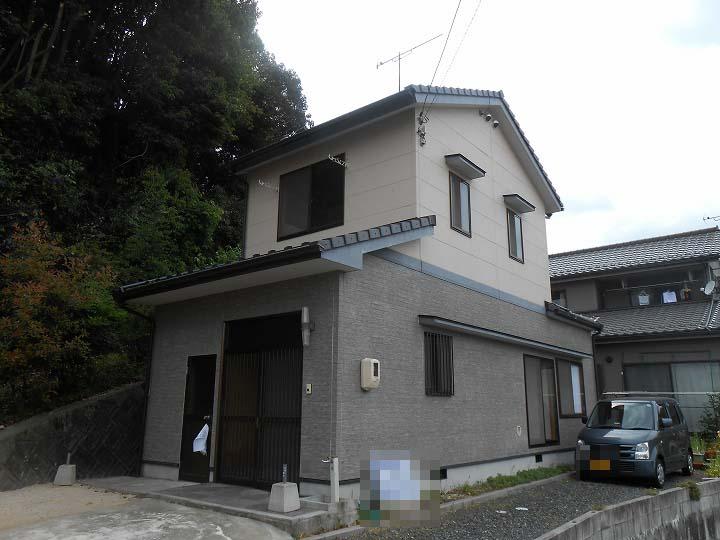 Local appearance photo
現地外観写真
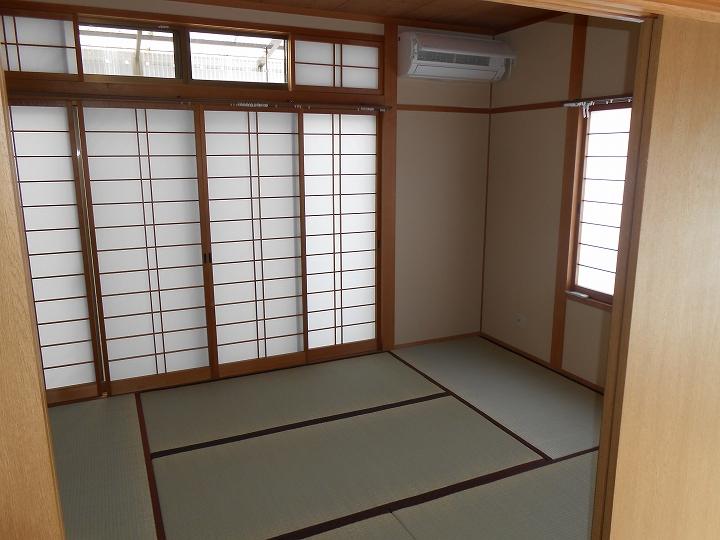 Other introspection
その他内観
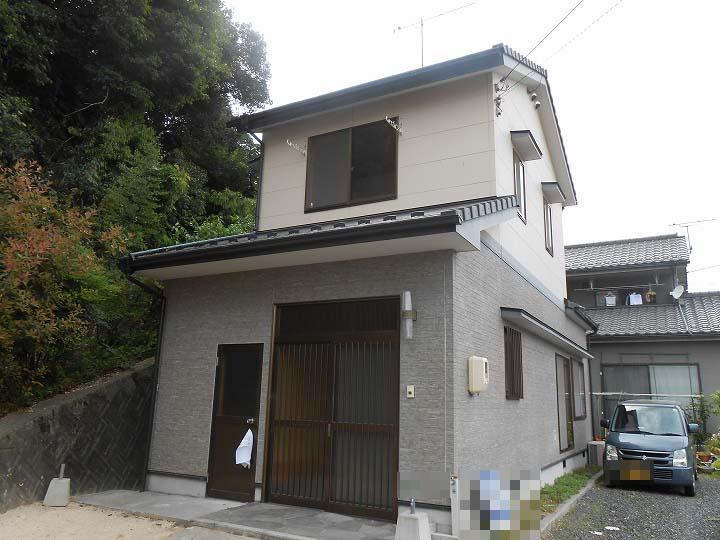 Local appearance photo
現地外観写真
Location
|






















