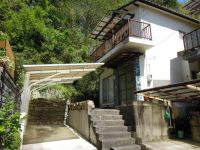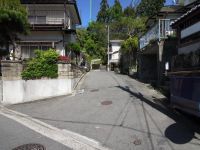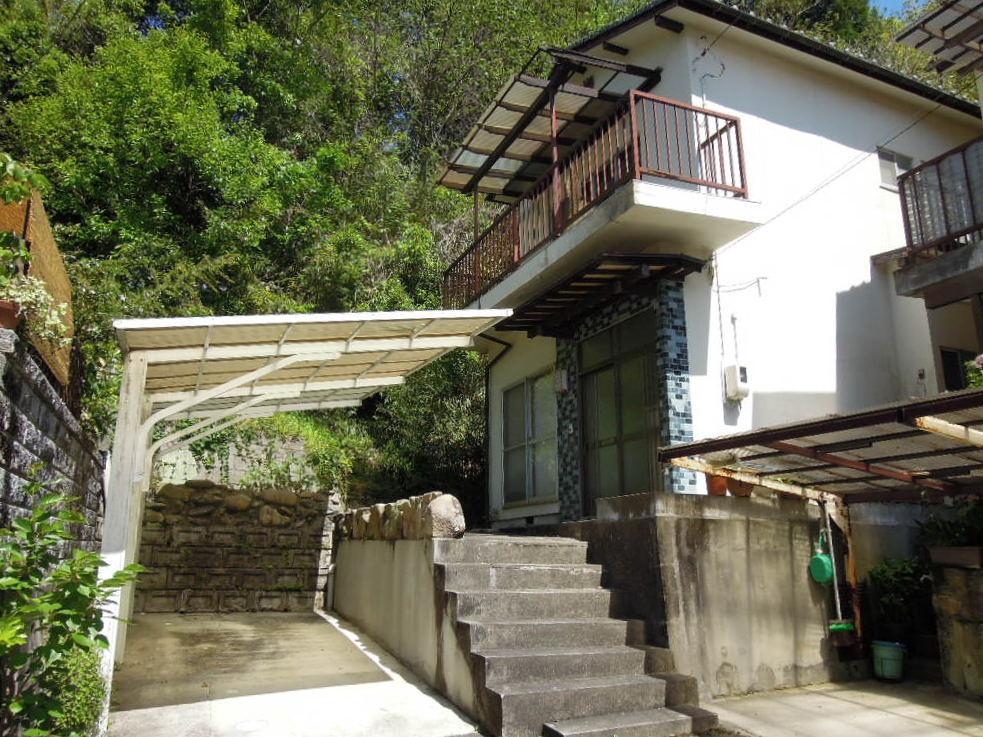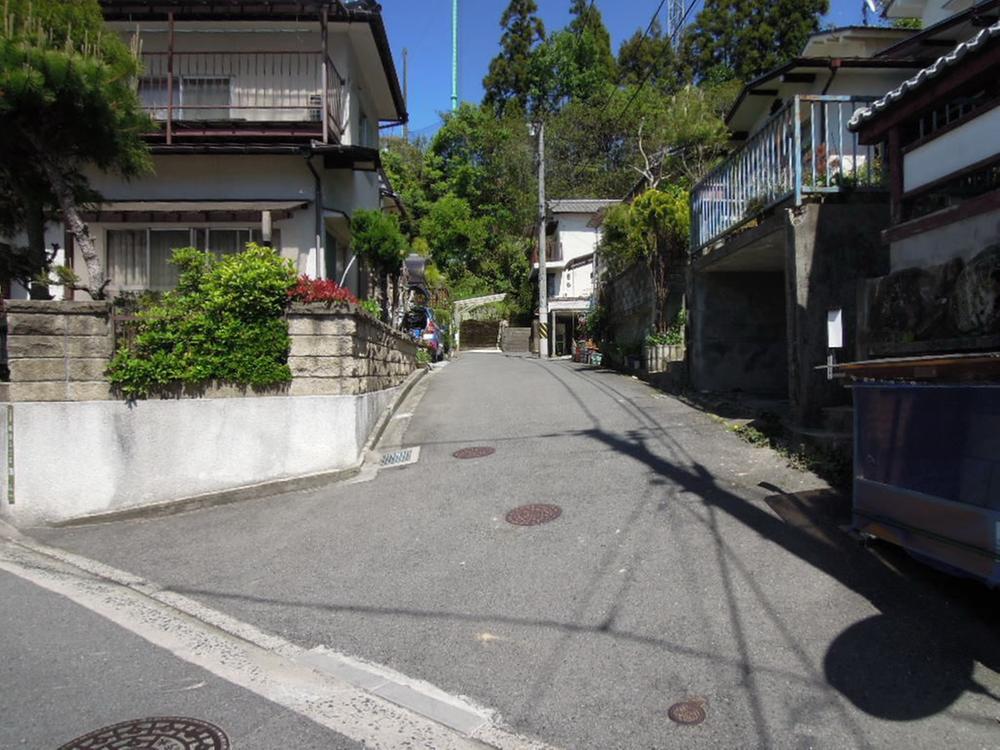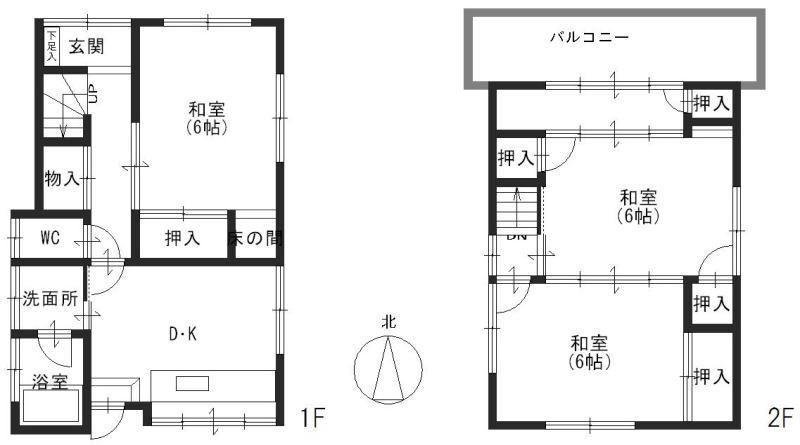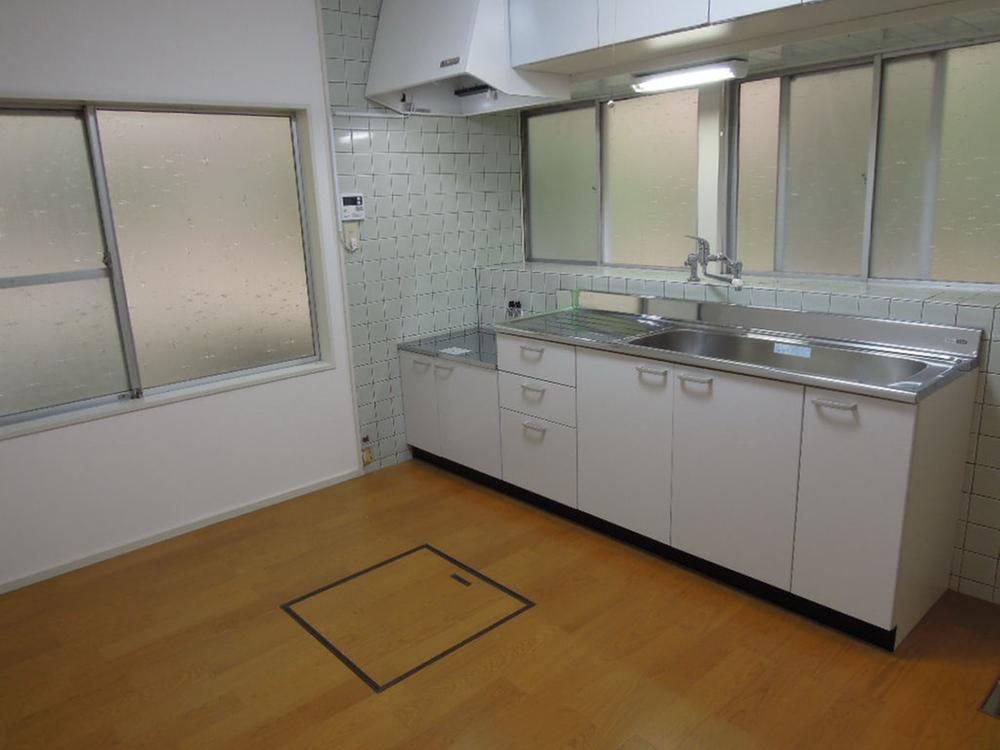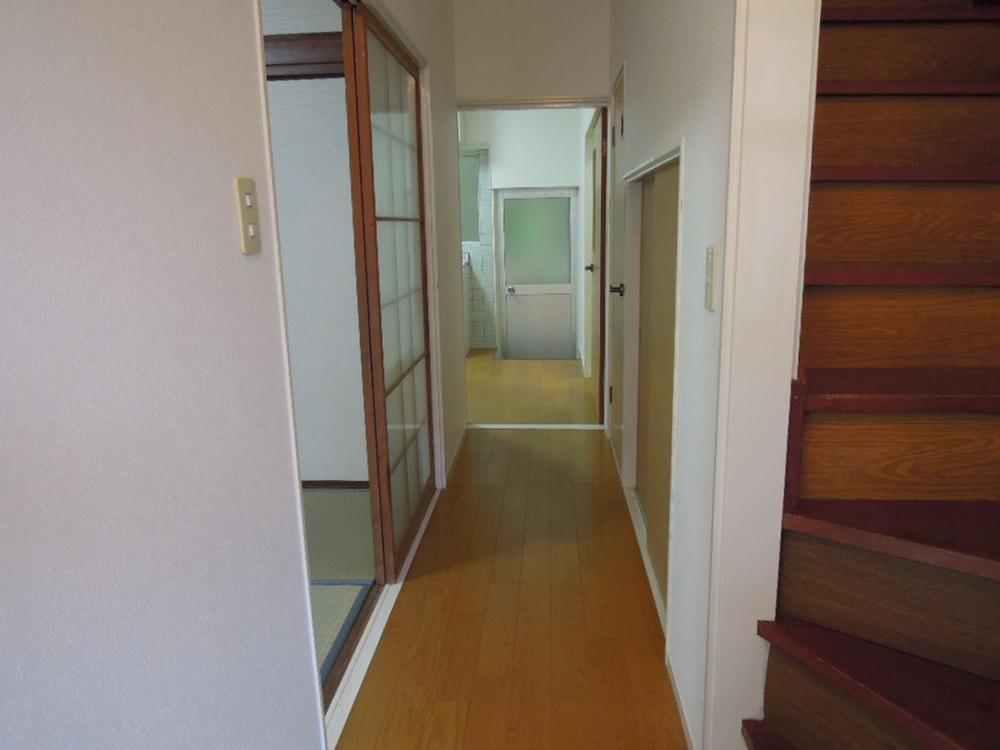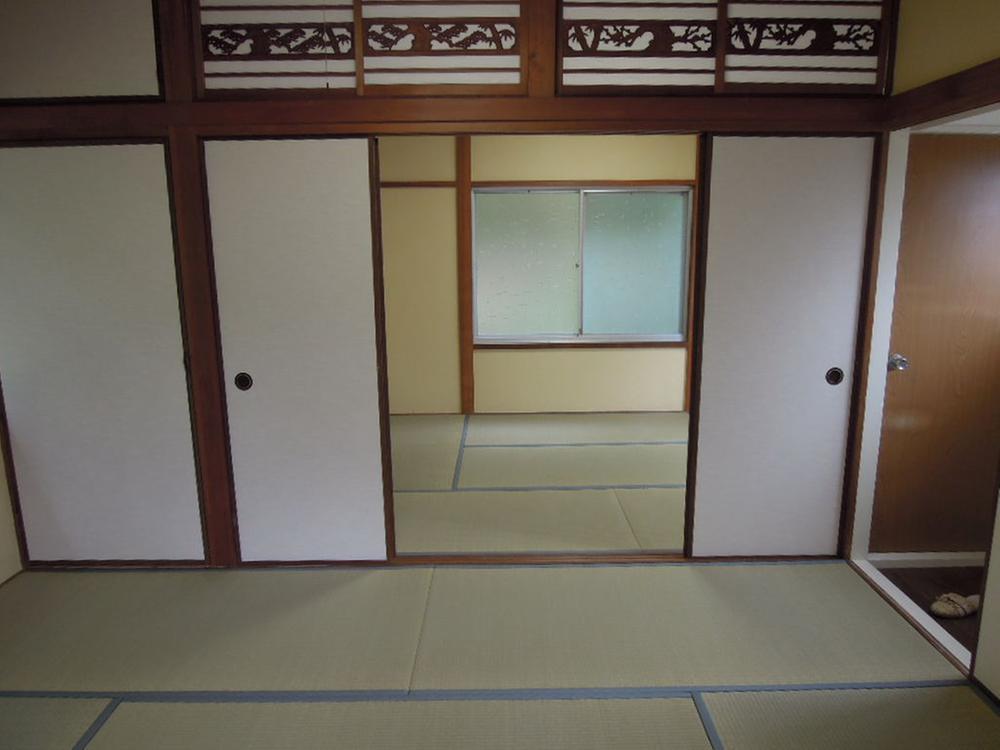|
|
Hiroshima, Hiroshima Prefecture Asaminami
広島県広島市安佐南区
|
|
Asaoka stand ・ Takeda mountain complex line "on Asaoka table" walk 5 minutes
あさおか台・武田山団地線「あさおか台上」歩5分
|
|
Interior renovation, garden, A quiet residential area, Land more than 100 square meters, 2-story
内装リフォーム、庭、閑静な住宅地、土地100坪以上、2階建
|
|
Interior renovation, garden, A quiet residential area, Land more than 100 square meters, 2-story
内装リフォーム、庭、閑静な住宅地、土地100坪以上、2階建
|
Features pickup 特徴ピックアップ | | Immediate Available / Land more than 100 square meters / Interior renovation / A quiet residential area / garden / 2-story 即入居可 /土地100坪以上 /内装リフォーム /閑静な住宅地 /庭 /2階建 |
Price 価格 | | 5.9 million yen 590万円 |
Floor plan 間取り | | 3DK 3DK |
Units sold 販売戸数 | | 1 units 1戸 |
Land area 土地面積 | | 458.01 sq m (138.54 tsubo) (Registration), Inclined portion: 345.88 sq m including 458.01m2(138.54坪)(登記)、傾斜部分:345.88m2含 |
Building area 建物面積 | | 65.76 sq m (19.89 tsubo) (Registration) 65.76m2(19.89坪)(登記) |
Driveway burden-road 私道負担・道路 | | Nothing, West 4m width (contact the road width 4m) 無、西4m幅(接道幅4m) |
Completion date 完成時期(築年月) | | January 1976 1976年1月 |
Address 住所 | | Hiroshima, Hiroshima Prefecture Asaminami Aida 6-28 No. No. 19-7 広島県広島市安佐南区相田6-28番19-7号 |
Traffic 交通 | | Asaoka stand ・ Takeda mountain complex line "on Asaoka table" walk 5 minutes あさおか台・武田山団地線「あさおか台上」歩5分 |
Related links 関連リンク | | [Related Sites of this company] 【この会社の関連サイト】 |
Contact お問い合せ先 | | (Yes) Sakamoto Home Building TEL: 0800-603-3097 [Toll free] mobile phone ・ Also available from PHS
Caller ID is not notified
Please contact the "saw SUUMO (Sumo)"
If it does not lead, If the real estate company (有)坂本ホーム建築TEL:0800-603-3097【通話料無料】携帯電話・PHSからもご利用いただけます
発信者番号は通知されません
「SUUMO(スーモ)を見た」と問い合わせください
つながらない方、不動産会社の方は
|
Building coverage, floor area ratio 建ぺい率・容積率 | | Fifty percent ・ Hundred percent 50%・100% |
Time residents 入居時期 | | Consultation 相談 |
Land of the right form 土地の権利形態 | | Ownership 所有権 |
Structure and method of construction 構造・工法 | | Wooden 2-story (framing method) 木造2階建(軸組工法) |
Renovation リフォーム | | July 2013 interior renovation completed (kitchen ・ wall ・ floor ・ all rooms) 2013年7月内装リフォーム済(キッチン・壁・床・全室) |
Use district 用途地域 | | One low-rise 1種低層 |
Overview and notices その他概要・特記事項 | | Facilities: Public Water Supply, This sewage, Individual LPG, Parking: Garage 設備:公営水道、本下水、個別LPG、駐車場:車庫 |
Company profile 会社概要 | | <Seller> Governor of Hiroshima Prefecture (3) No. 008705 (with) Sakamoto home construction Yubinbango738-0034 Hatsukaichi, Hiroshima Prefecture Miyauchi 863-1 second floor <売主>広島県知事(3)第008705号(有)坂本ホーム建築〒738-0034 広島県廿日市市宮内863-1 2階 |
