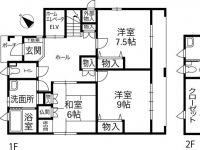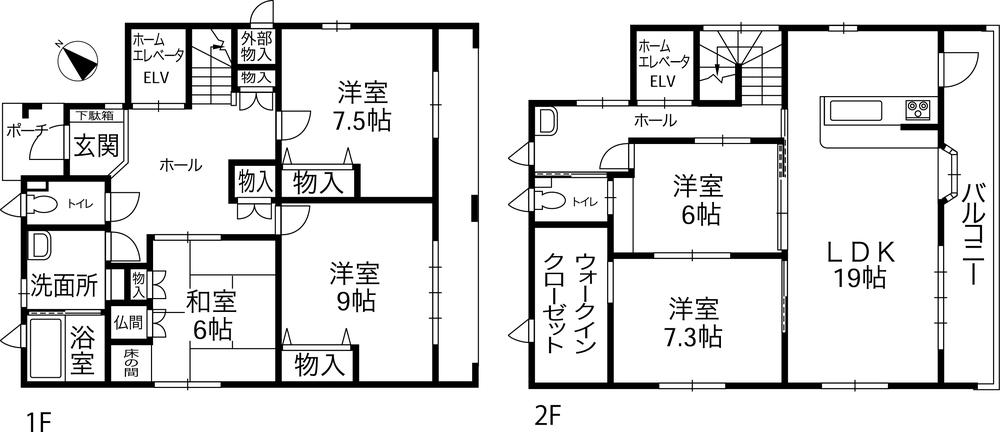|
|
Hiroshima, Hiroshima Prefecture Asaminami
広島県広島市安佐南区
|
|
Bus "Kasugano center" walk 2 minutes
バス「春日野中央」歩2分
|
|
◆ Second floor living room dining ◆ 2-seater Home Lifts ◆ ◆ All-electric / Cute / 24-hour ventilation system ◆ ◆ South side stepped, Good is per yang
◆2階リビングダイニング◆2人乗りホームエレベーター完備◆◆オール電化/エコキュート/24時間換気システム◆◆南面段落ち、陽当り良好です
|
|
Parking two Allowed, LDK18 tatami mats or more, Super close, Yang per good, A quiet residential areaese-style room, Face-to-face kitchen, 2-story, Southeast direction, The window in the bathroom, Leafy residential area, Walk-in closet, All room 6 tatami mats or more, All-electric, Attic storage, Development subdivision in
駐車2台可、LDK18畳以上、スーパーが近い、陽当り良好、閑静な住宅地、和室、対面式キッチン、2階建、東南向き、浴室に窓、緑豊かな住宅地、ウォークインクロゼット、全居室6畳以上、オール電化、屋根裏収納、開発分譲地内
|
Features pickup 特徴ピックアップ | | Parking two Allowed / LDK18 tatami mats or more / Energy-saving water heaters / Super close / Yang per good / A quiet residential area / Japanese-style room / Face-to-face kitchen / 2-story / Southeast direction / The window in the bathroom / Leafy residential area / Walk-in closet / All room 6 tatami mats or more / All-electric / Attic storage / Development subdivision in 駐車2台可 /LDK18畳以上 /省エネ給湯器 /スーパーが近い /陽当り良好 /閑静な住宅地 /和室 /対面式キッチン /2階建 /東南向き /浴室に窓 /緑豊かな住宅地 /ウォークインクロゼット /全居室6畳以上 /オール電化 /屋根裏収納 /開発分譲地内 |
Price 価格 | | 35,800,000 yen 3580万円 |
Floor plan 間取り | | 5LDK 5LDK |
Units sold 販売戸数 | | 1 units 1戸 |
Land area 土地面積 | | 180.5 sq m (registration) 180.5m2(登記) |
Building area 建物面積 | | 151.76 sq m (registration) 151.76m2(登記) |
Driveway burden-road 私道負担・道路 | | Nothing, Northwest 6m width 無、北西6m幅 |
Completion date 完成時期(築年月) | | September 2007 2007年9月 |
Address 住所 | | Hiroshima, Hiroshima Prefecture Asaminami Yamamotoshin cho 3 広島県広島市安佐南区山本新町3 |
Traffic 交通 | | Bus "Kasugano center" walk 2 minutes バス「春日野中央」歩2分 |
Related links 関連リンク | | [Related Sites of this company] 【この会社の関連サイト】 |
Person in charge 担当者より | | Rep Tominaga Shigefumi 担当者富永 茂文 |
Contact お問い合せ先 | | TEL: 082-243-9171 Please inquire as "saw SUUMO (Sumo)" TEL:082-243-9171「SUUMO(スーモ)を見た」と問い合わせください |
Building coverage, floor area ratio 建ぺい率・容積率 | | Fifty percent ・ Hundred percent 50%・100% |
Time residents 入居時期 | | Consultation 相談 |
Land of the right form 土地の権利形態 | | Ownership 所有権 |
Structure and method of construction 構造・工法 | | Wooden 2-story 木造2階建 |
Use district 用途地域 | | One low-rise 1種低層 |
Overview and notices その他概要・特記事項 | | Contact: Tominaga Shigefumi, Facilities: Public Water Supply, This sewage, All-electric, Parking: car space 担当者:富永 茂文、設備:公営水道、本下水、オール電化、駐車場:カースペース |
Company profile 会社概要 | | <Mediation> Minister of Land, Infrastructure and Transport (3) The 006,019 No. Mitsubishi Estate House net Co., Ltd. Hiroshima sales department distribution Sales Section Yubinbango730-0051, Naka-ku, Hiroshima Otemachi, Hiroshima Prefecture 3-7-5 Hiroshima Parkville second floor <仲介>国土交通大臣(3)第006019号三菱地所ハウスネット(株)広島営業部流通営業課〒730-0051 広島県広島市中区大手町3-7-5 広島パークビル2階 |

