Used Homes » Chugoku » Hiroshima » Asaminami
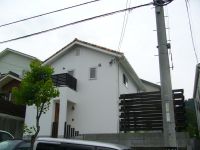 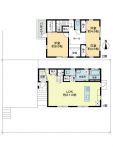
| | Hiroshima, Hiroshima Prefecture Asaminami 広島県広島市安佐南区 |
| Hiroshima Rapid Transit Astram "Ohara" 12 minutes Aoba Taito Koenmae step 1 minute bus 広島高速交通アストラムライン「大原」バス12分青葉台東公園前歩1分 |
| ■ Day ・ Ventilation good ■ All-electric ■ IH cooking heater ■ Walk-in closet ■日当たり・通風良好■オール電化■IHクッキングヒーター■ウォークインクローゼット |
Features pickup 特徴ピックアップ | | Parking three or more possible / LDK20 tatami mats or more / Yang per good / All room storage / 2-story / Atrium / Ventilation good / IH cooking heater / Walk-in closet / All-electric 駐車3台以上可 /LDK20畳以上 /陽当り良好 /全居室収納 /2階建 /吹抜け /通風良好 /IHクッキングヒーター /ウォークインクロゼット /オール電化 | Price 価格 | | 25,800,000 yen 2580万円 | Floor plan 間取り | | 3LDK 3LDK | Units sold 販売戸数 | | 1 units 1戸 | Land area 土地面積 | | 201.8 sq m (registration) 201.8m2(登記) | Building area 建物面積 | | 102 sq m 102m2 | Driveway burden-road 私道負担・道路 | | Nothing, West 12m width 無、西12m幅 | Completion date 完成時期(築年月) | | January 2009 2009年1月 | Address 住所 | | Hiroshima, Hiroshima Prefecture Asaminami Bankita 7 広島県広島市安佐南区伴北7 | Traffic 交通 | | Hiroshima Rapid Transit Astram "Ohara" 12 minutes Aoba Taito Koenmae step 1 minute bus 広島高速交通アストラムライン「大原」バス12分青葉台東公園前歩1分
| Related links 関連リンク | | [Related Sites of this company] 【この会社の関連サイト】 | Person in charge 担当者より | | Person in charge of real-estate and building Yamade Shizu man Age: 30 Daigyokai Experience: 8 years size and floor plan, of course, Hope conditions such as, First of all, please let us know your requirements. Also, Loans and expenses, tax, Replacement methods, such as, Please contact us with confidence. 担当者宅建山出 志津男年齢:30代業界経験:8年広さや間取りはもちろん、ご希望条件など、まずはご要望をお聞かせください。また、ローンや諸費用、税金、買い替え方法など、安心してご相談ください。 | Contact お問い合せ先 | | TEL: 0120-984841 [Toll free] Please contact the "saw SUUMO (Sumo)" TEL:0120-984841【通話料無料】「SUUMO(スーモ)を見た」と問い合わせください | Building coverage, floor area ratio 建ぺい率・容積率 | | Fifty percent ・ Hundred percent 50%・100% | Time residents 入居時期 | | Consultation 相談 | Land of the right form 土地の権利形態 | | Ownership 所有権 | Structure and method of construction 構造・工法 | | Wooden 2-story 木造2階建 | Use district 用途地域 | | One low-rise 1種低層 | Overview and notices その他概要・特記事項 | | Contact: Yamade Shizu man, Facilities: Public Water Supply, All-electric, Parking: car space 担当者:山出 志津男、設備:公営水道、オール電化、駐車場:カースペース | Company profile 会社概要 | | <Mediation> Minister of Land, Infrastructure and Transport (6) No. 004,139 (one company) Real Estate Association (Corporation) metropolitan area real estate Fair Trade Council member (Ltd.) Daikyo Riarudo Hiroshima shop / Telephone reception → Head Office: Tokyo Yubinbango730-0037 Hiroshima medium Hiroshima-ku Nakamachi No. 7 No. 41 Hiroshima Sanei building the fourth floor <仲介>国土交通大臣(6)第004139号(一社)不動産協会会員 (公社)首都圏不動産公正取引協議会加盟(株)大京リアルド広島店/電話受付→本社:東京〒730-0037 広島県広島市中区中町7番41号 広島三栄ビル4階 |
Local appearance photo現地外観写真 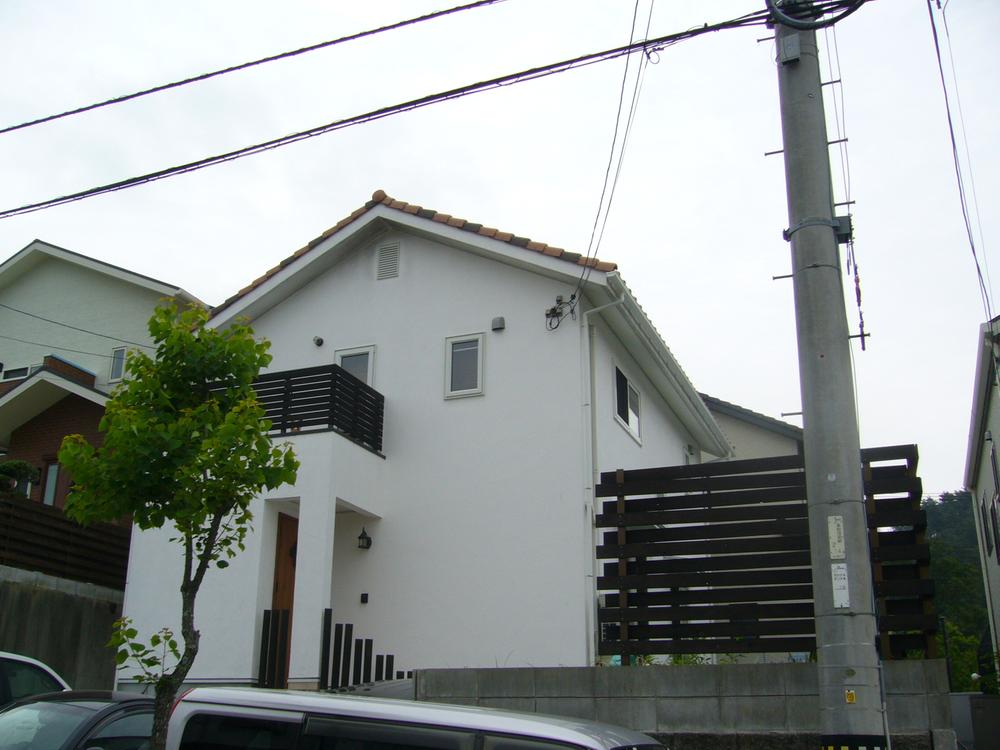 Building appearance (June 2013 shooting)
建物外観(2013年6月撮影)
Floor plan間取り図 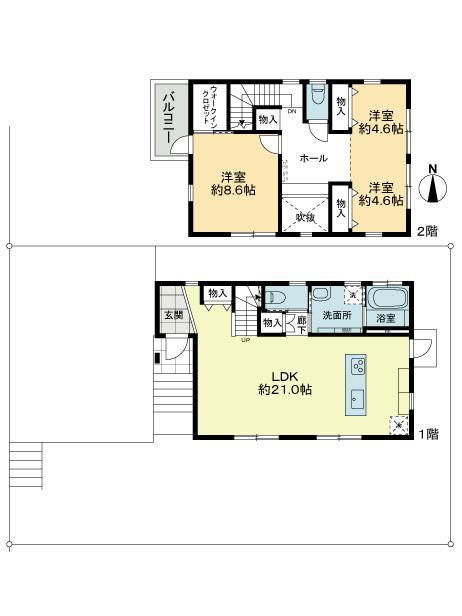 25,800,000 yen, 3LDK, Land area 201.8 sq m , Building area 102 sq m floor plan
2580万円、3LDK、土地面積201.8m2、建物面積102m2 間取り図
Entrance玄関 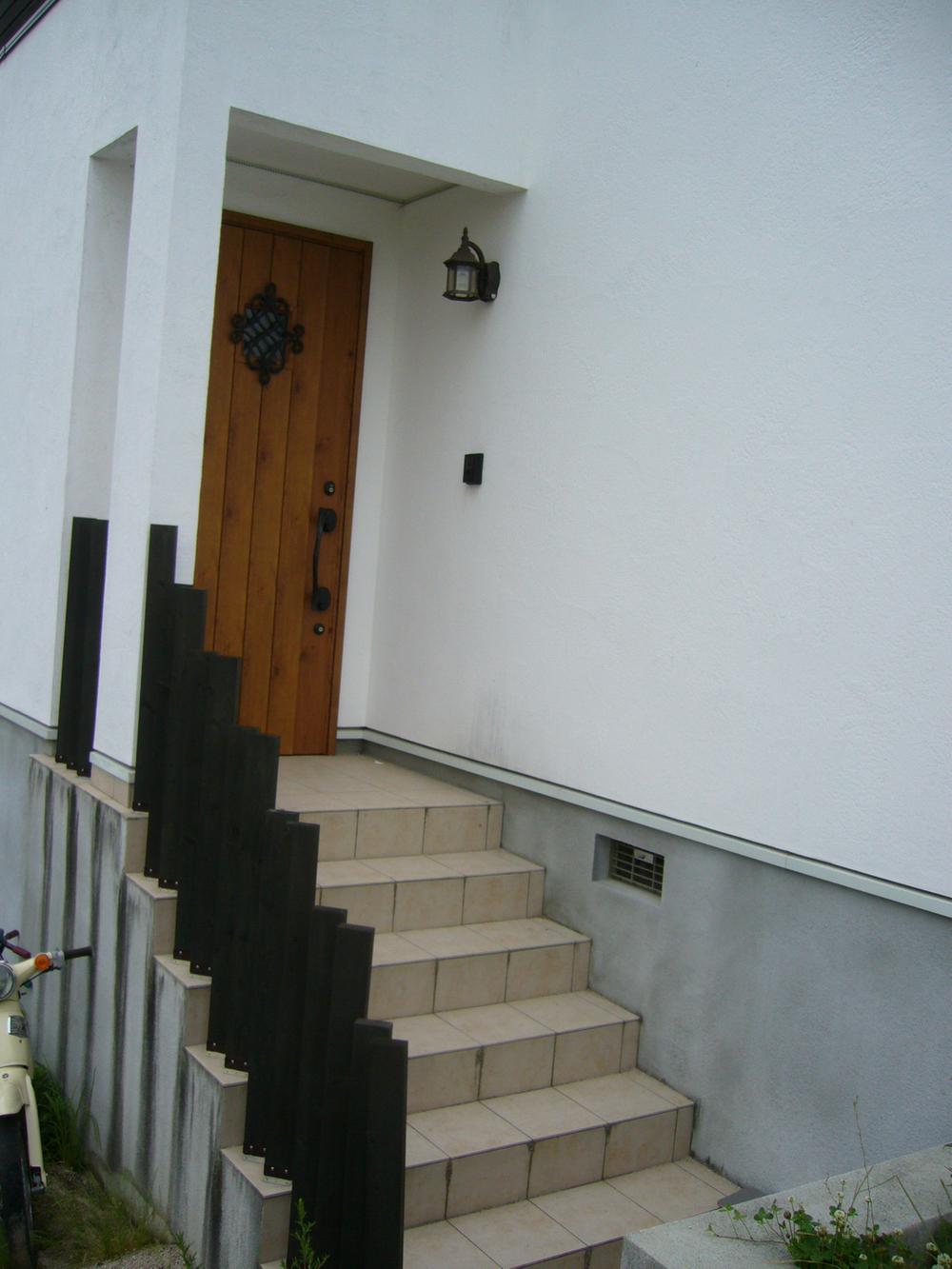 Entrance (June 2013 shooting)
玄関(2013年6月撮影)
Local appearance photo現地外観写真 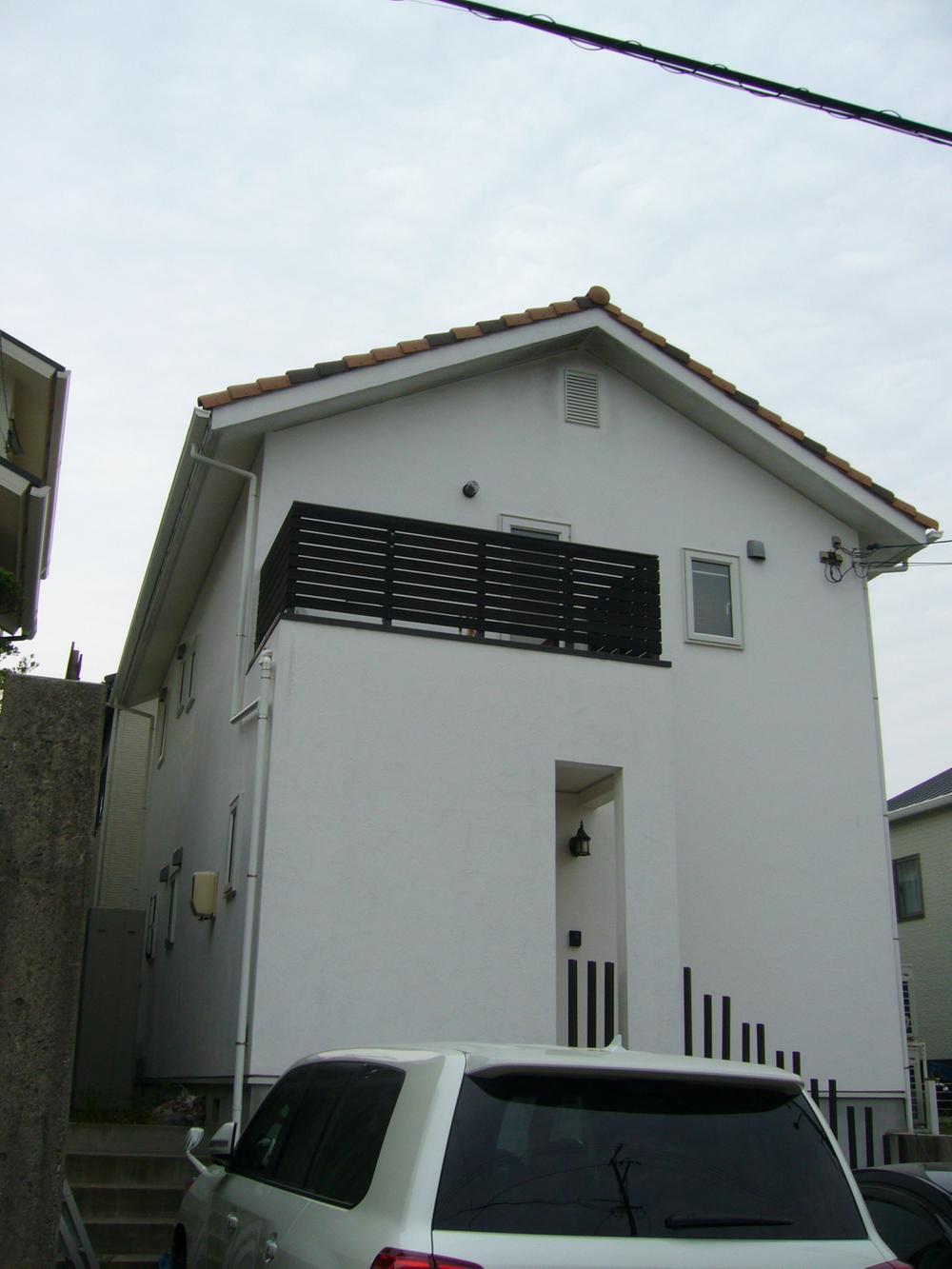 Building appearance (June 2013 shooting)
建物外観(2013年6月撮影)
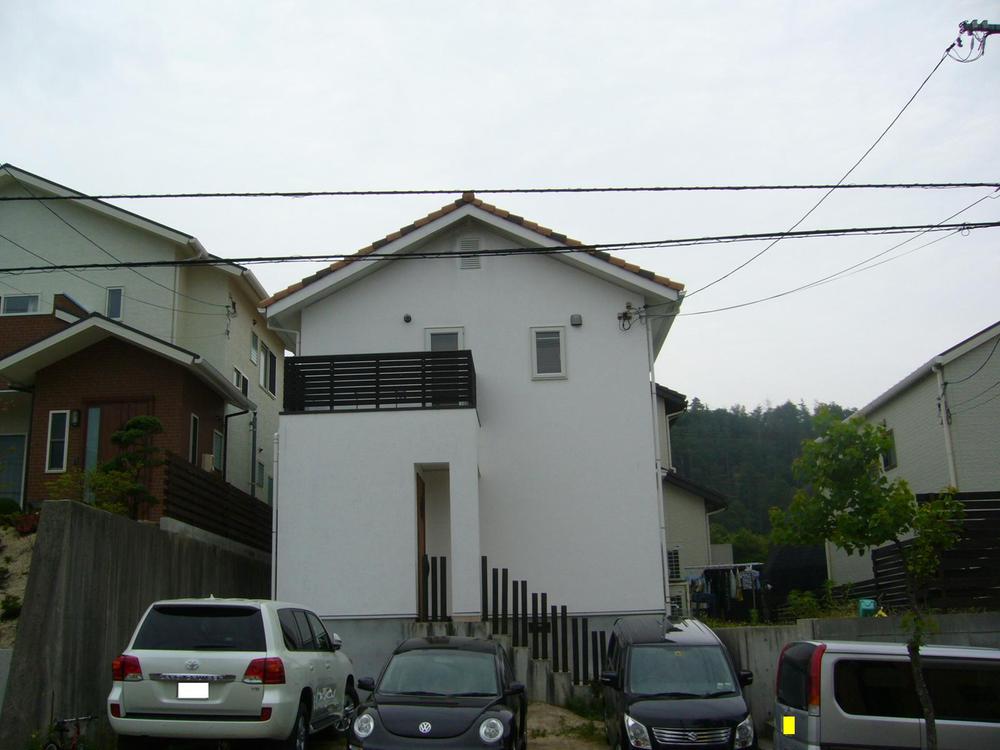 Building appearance (June 2013 shooting)
建物外観(2013年6月撮影)
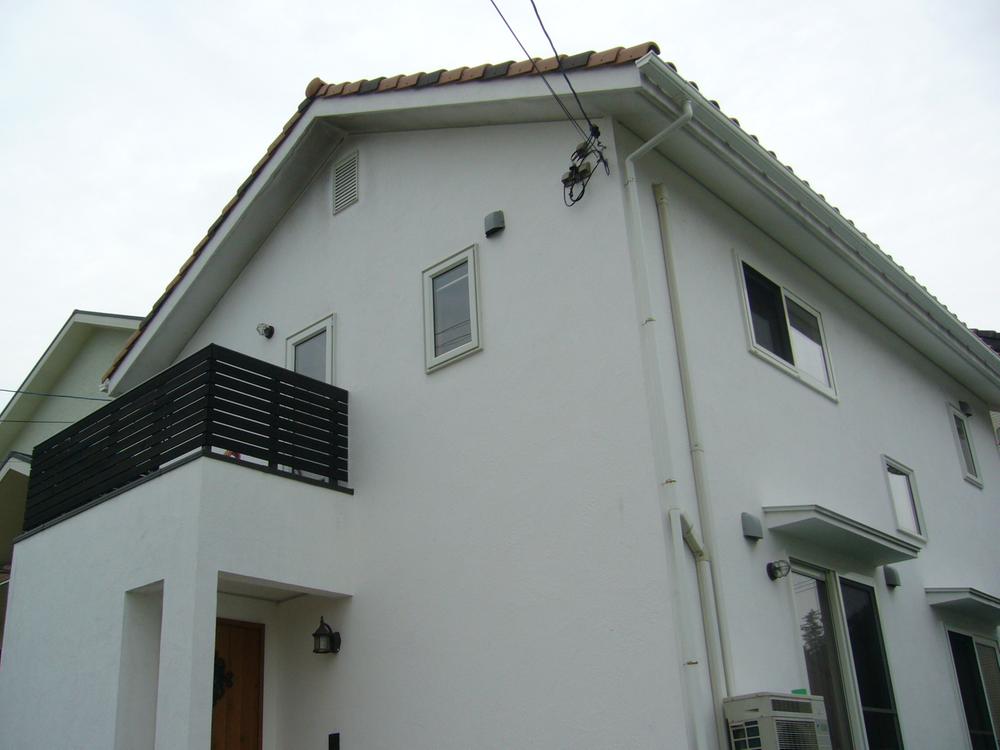 Building appearance (June 2013 shooting)
建物外観(2013年6月撮影)
Location
|







