Used Homes » Chugoku » Hiroshima » Asaminami
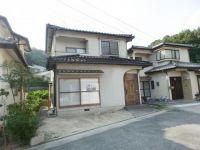 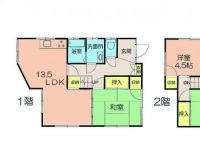
| | Hiroshima, Hiroshima Prefecture Asaminami 広島県広島市安佐南区 |
| Bus "Kamihagiwara" walk 7 minutes バス「上萩原」歩7分 |
| ◆ Home garden can be your garden (* ^ _ ^ *) ◆ 2013 July renovation completed ◆ Old-fashioned Japanese-style house ◆家庭菜園もできるお庭付き(*^_^*)◆平成25年7月リフォーム済◆昔ながらの和風住宅 |
| 2013 July interior renovated (system Kitchen ・ System bus ・ Hot water shower toilet seat ・ Gas water heater ・ Each new, such as vanity, tatami ・ Sliding door ・ Cross Chokawa, Other) Affordable! ! A new life with a clean house 平成25年7月内装リフォーム済み(システムキッチン・システムバス・温水シャワー便座・ガス給湯器・洗面化粧台など各新品、畳・襖・クロス張替、その他)お手頃価格!!きれいなお家で新生活を |
Features pickup 特徴ピックアップ | | Interior renovation / System kitchen / All room storage / A quiet residential area / Around traffic fewer / garden / 2-story / Warm water washing toilet seat 内装リフォーム /システムキッチン /全居室収納 /閑静な住宅地 /周辺交通量少なめ /庭 /2階建 /温水洗浄便座 | Price 価格 | | 13,900,000 yen 1390万円 | Floor plan 間取り | | 4LDK 4LDK | Units sold 販売戸数 | | 1 units 1戸 | Land area 土地面積 | | 112.48 sq m (34.02 tsubo) (Registration) 112.48m2(34.02坪)(登記) | Building area 建物面積 | | 88.94 sq m (26.90 tsubo) (Registration) 88.94m2(26.90坪)(登記) | Driveway burden-road 私道負担・道路 | | Nothing 無 | Completion date 完成時期(築年月) | | August 1988 1988年8月 | Address 住所 | | Hiroshima, Hiroshima Prefecture Asaminami Kamiyasu 7-749-10 広島県広島市安佐南区上安7-749-10 | Traffic 交通 | | Bus "Kamihagiwara" walk 7 minutes Hiroshima Rapid Transit Astram "Kamiyasu" walk 17 minutes
Hiroshima Rapid Transit Astram "Takatori" walk 20 minutes バス「上萩原」歩7分広島高速交通アストラムライン「上安」歩17分
広島高速交通アストラムライン「高取」歩20分
| Related links 関連リンク | | [Related Sites of this company] 【この会社の関連サイト】 | Person in charge 担当者より | | Rep Maruwa real estate 担当者丸和不動産 | Contact お問い合せ先 | | TEL: 0800-603-2437 [Toll free] mobile phone ・ Also available from PHS
Caller ID is not notified
Please contact the "saw SUUMO (Sumo)"
If it does not lead, If the real estate company TEL:0800-603-2437【通話料無料】携帯電話・PHSからもご利用いただけます
発信者番号は通知されません
「SUUMO(スーモ)を見た」と問い合わせください
つながらない方、不動産会社の方は
| Building coverage, floor area ratio 建ぺい率・容積率 | | Fifty percent ・ Hundred percent 50%・100% | Time residents 入居時期 | | Immediate available 即入居可 | Land of the right form 土地の権利形態 | | Ownership 所有権 | Structure and method of construction 構造・工法 | | Wooden 2-story 木造2階建 | Renovation リフォーム | | July 2013 interior renovation completed (kitchen ・ toilet ・ wall ・ floor ・ tatami Cross Chokawa) 2013年7月内装リフォーム済(キッチン・トイレ・壁・床・畳 クロス張替) | Use district 用途地域 | | One low-rise 1種低層 | Overview and notices その他概要・特記事項 | | Contact: Maruwa real estate, Facilities: Public Water Supply, This sewage, Individual LPG, Parking: car space 担当者:丸和不動産、設備:公営水道、本下水、個別LPG、駐車場:カースペース | Company profile 会社概要 | | <Mediation> Governor of Hiroshima Prefecture (7) Maruwa real estate (with) No. 006034 Yubinbango733-0821 Hiroshima, Hiroshima Prefecture, Nishi-ku, Kogokita 2-16-10 <仲介>広島県知事(7)第006034号丸和不動産(有)〒733-0821 広島県広島市西区庚午北2-16-10 |
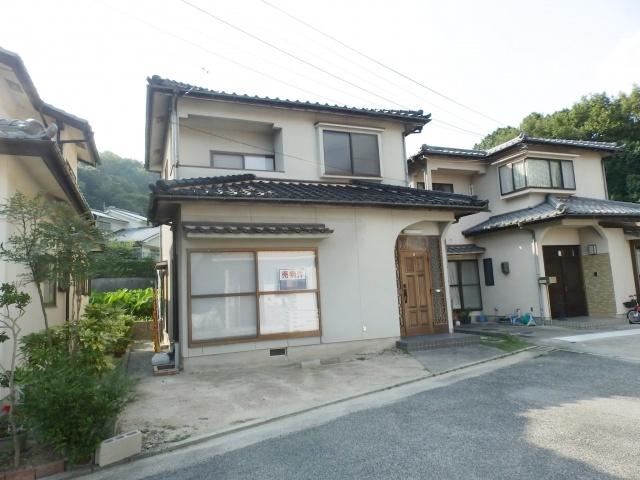 Local appearance photo
現地外観写真
Floor plan間取り図 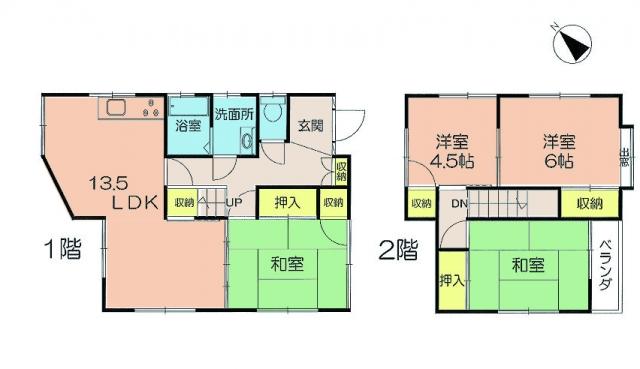 13,900,000 yen, 4LDK, Land area 112.48 sq m , Building area 88.94 sq m
1390万円、4LDK、土地面積112.48m2、建物面積88.94m2
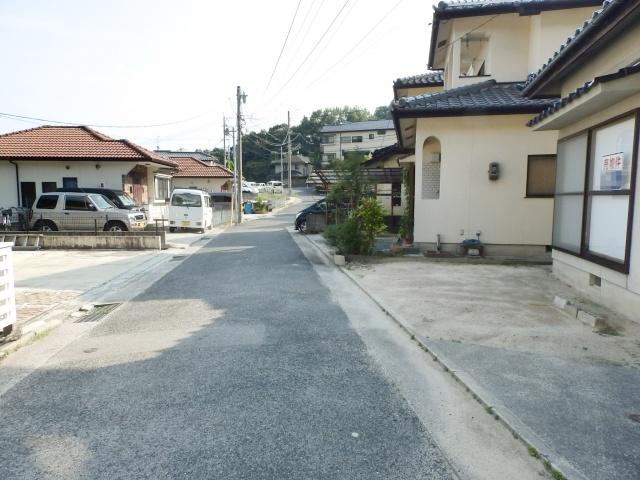 Local photos, including front road
前面道路含む現地写真
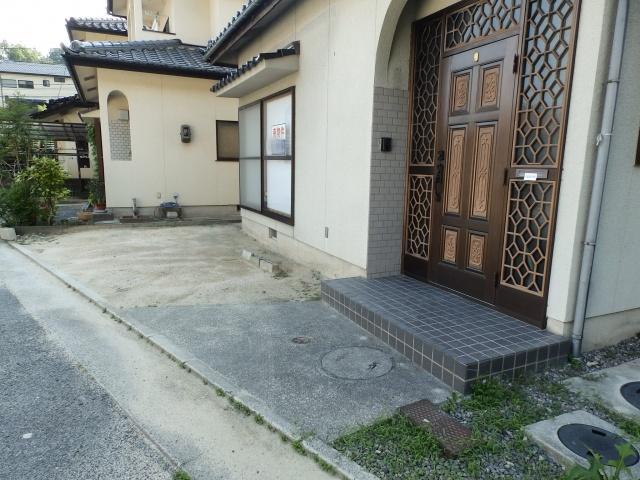 Local appearance photo
現地外観写真
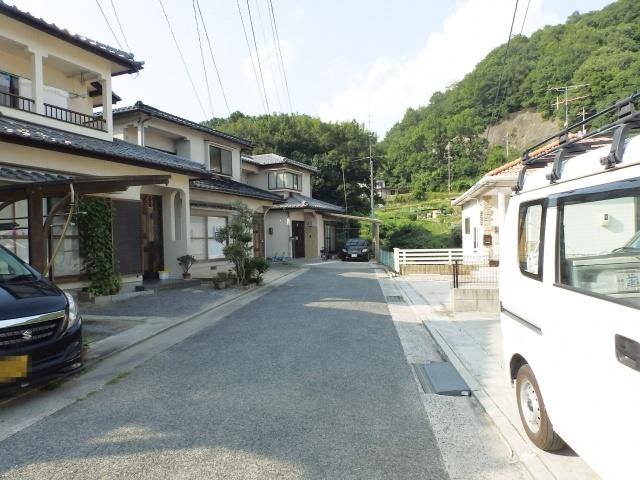 Local photos, including front road
前面道路含む現地写真
Convenience storeコンビニ 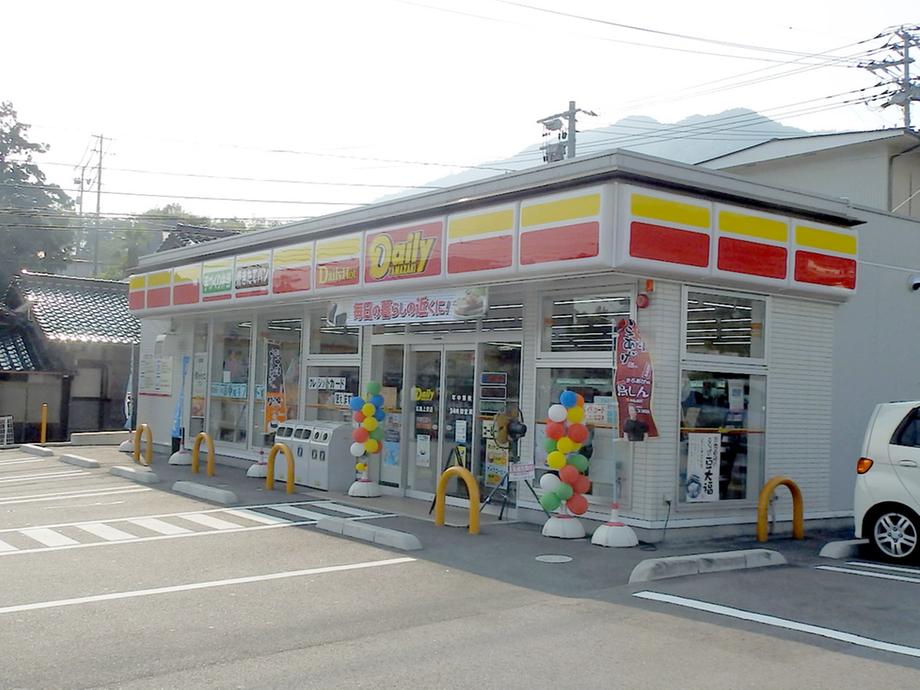 Daily Yamazaki 505m to Hiroshima Kamiyasu shop
デイリーヤマザキ広島上安店まで505m
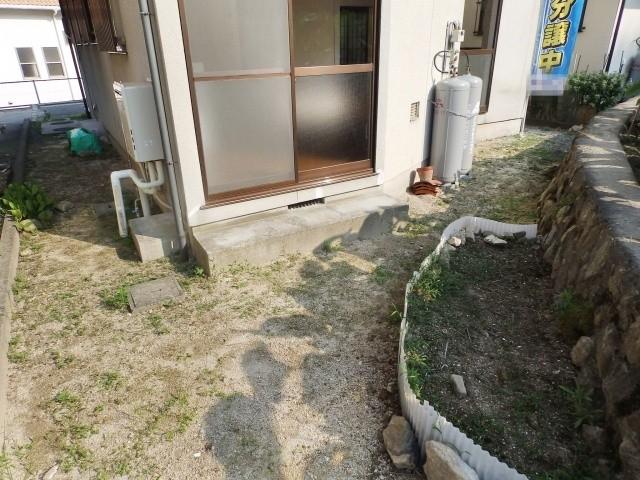 Local appearance photo
現地外観写真
Primary school小学校 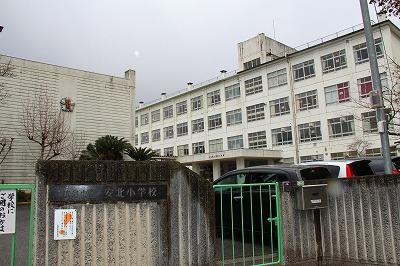 1151m to Hiroshima Municipal Yasukita Elementary School
広島市立安北小学校まで1151m
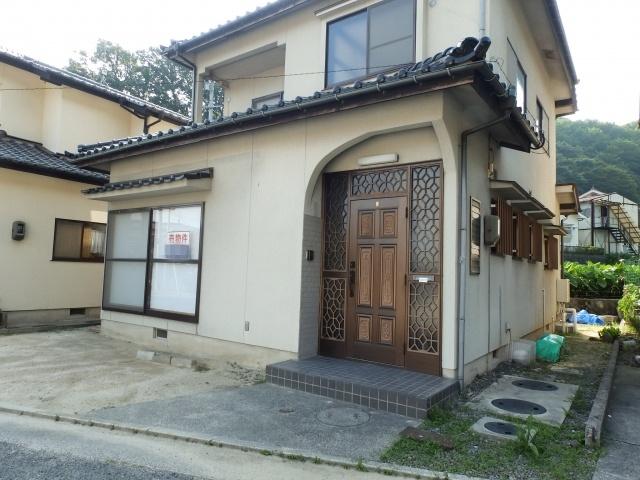 Local appearance photo
現地外観写真
Junior high school中学校 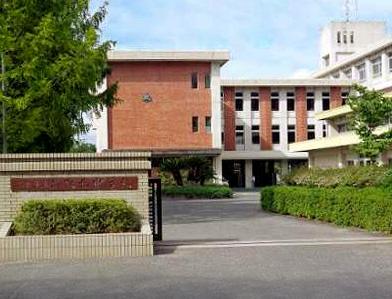 1505m to Hiroshima Municipal Takatorikita junior high school
広島市立高取北中学校まで1505m
Supermarketスーパー 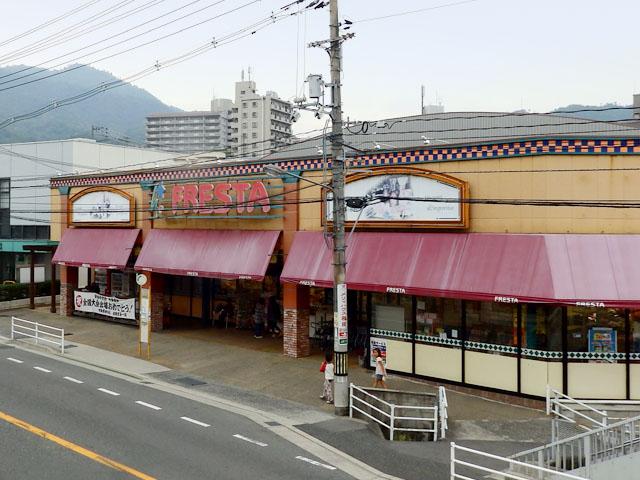 Until Furesuta discount store 1281m
フレスタ安店まで1281m
Shopping centreショッピングセンター 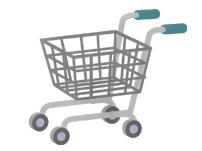 Yumetaun until Yasufuruichi 1173m
ゆめタウン安古市まで1173m
Other Environmental Photoその他環境写真 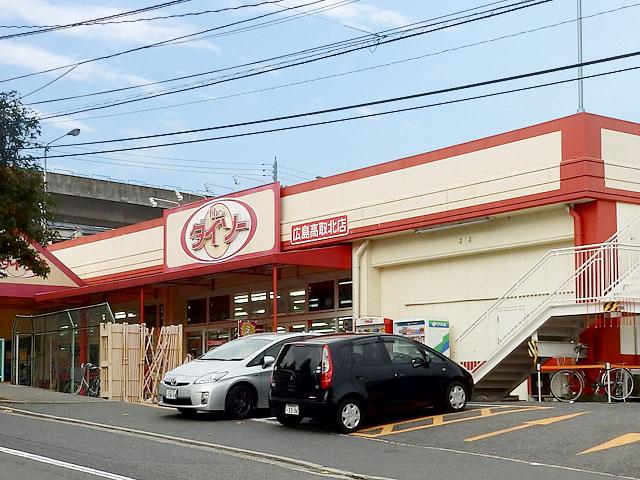 The ・ Daiso 1404m to Hiroshima Takatorikita shop
ザ・ダイソー広島高取北店まで1404m
Supermarketスーパー 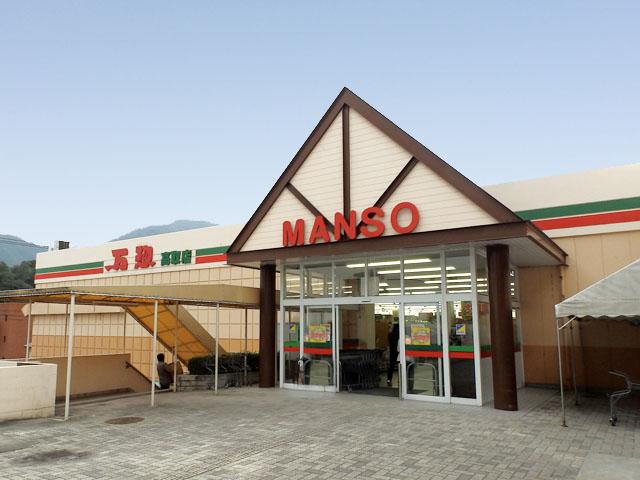 2023m ten thousand Sou Takatori shop
万惣高取店まで2023m
Drug storeドラッグストア 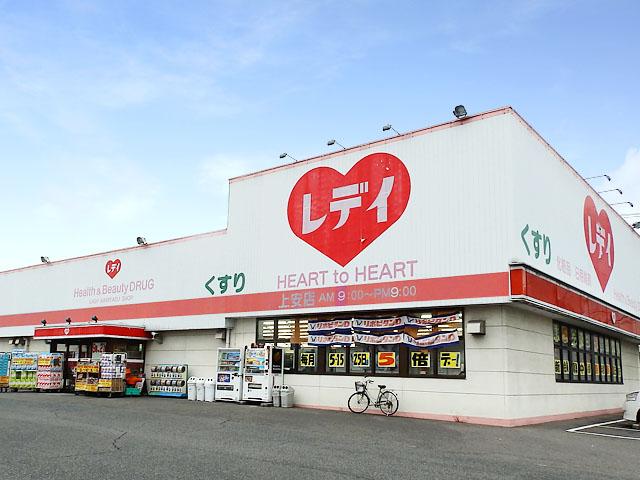 Medicine of the ready to Kamiyasu shop 1451m
くすりのレデイ上安店まで1451m
Bank銀行 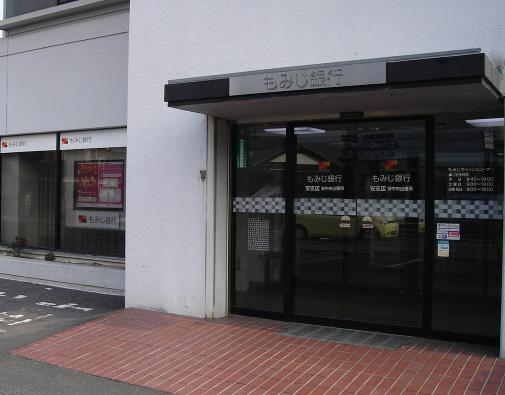 Maple 1690m until the bank weaker branch
もみじ銀行安支店まで1690m
Location
|

















