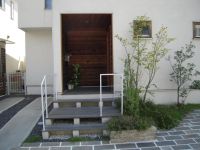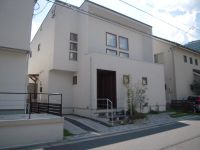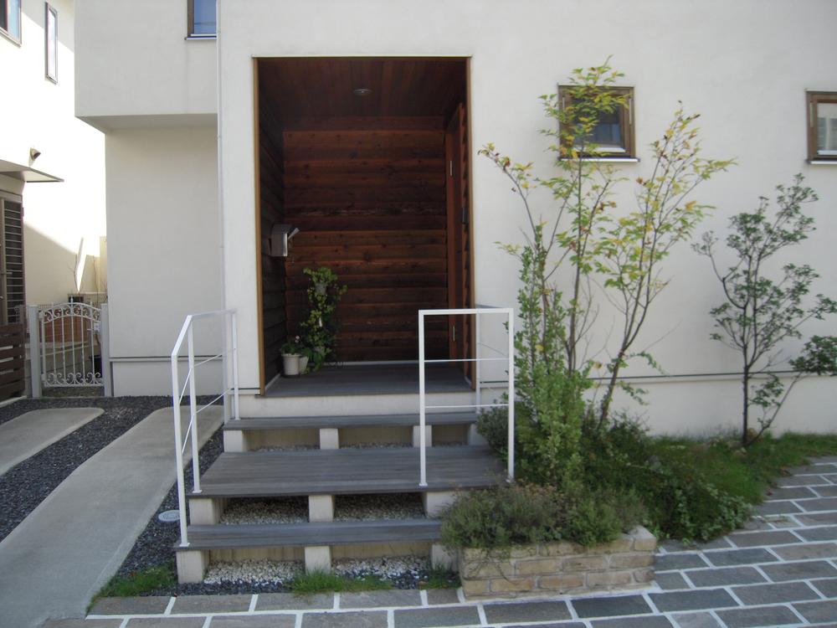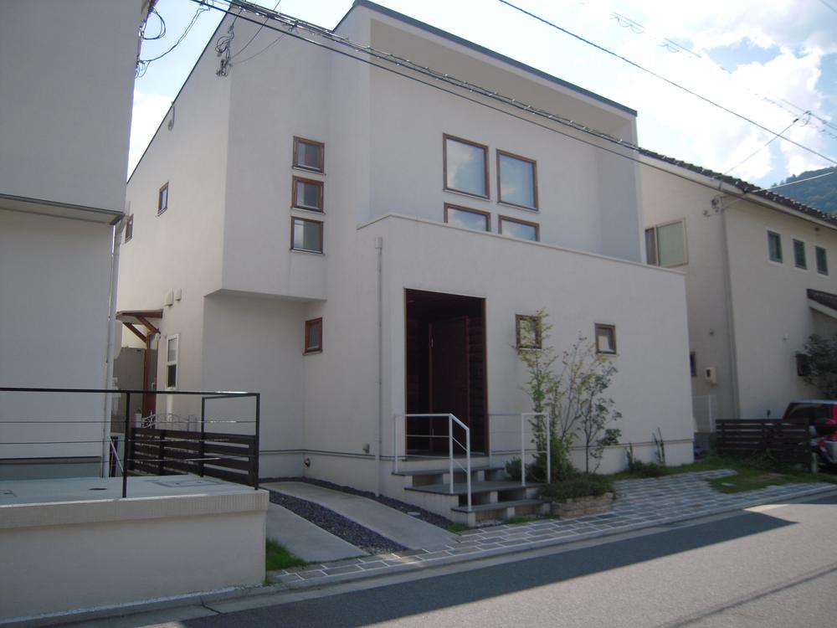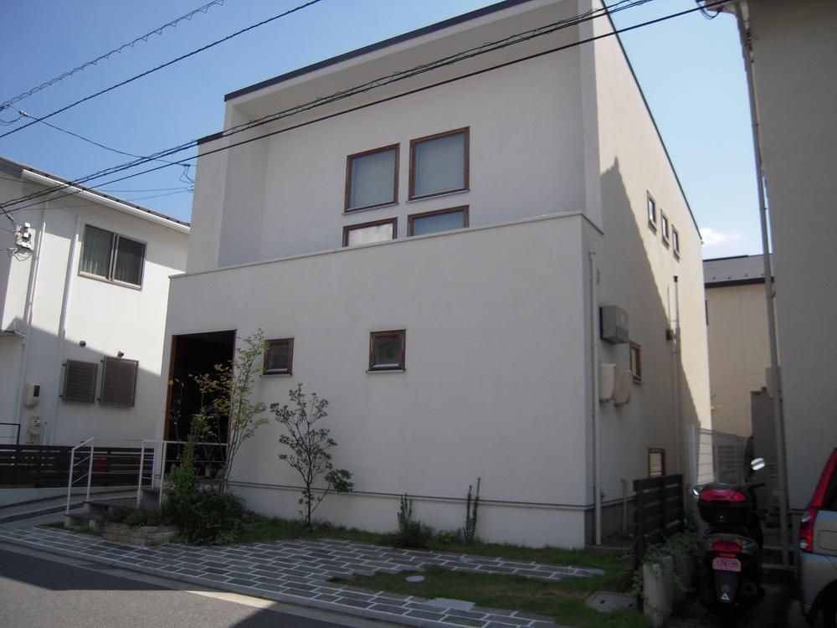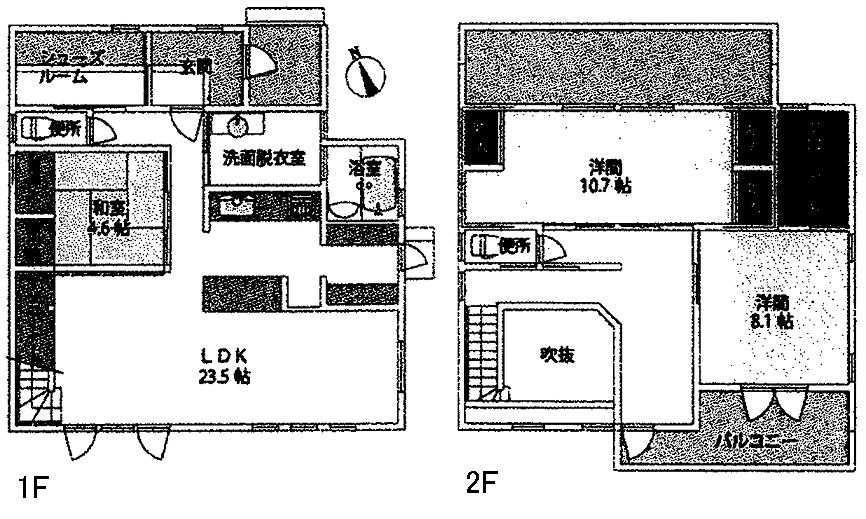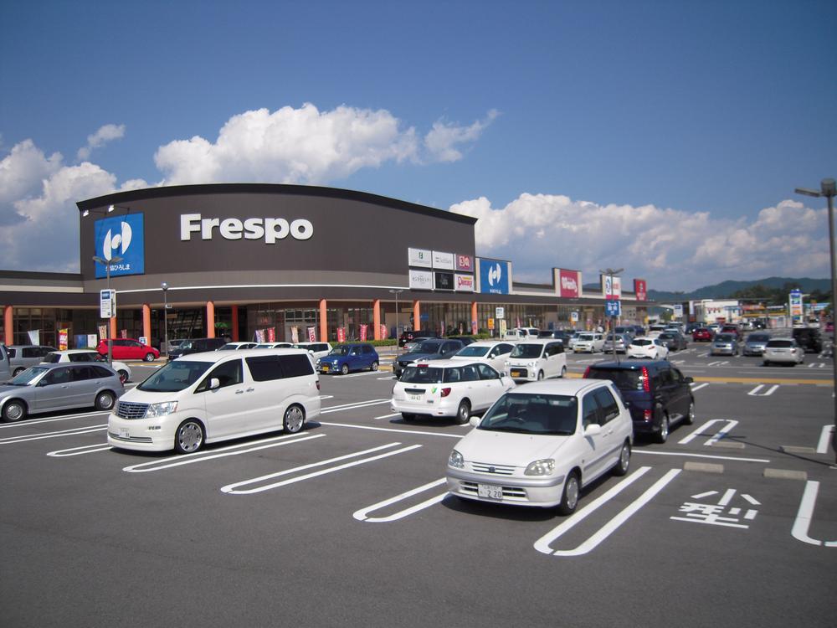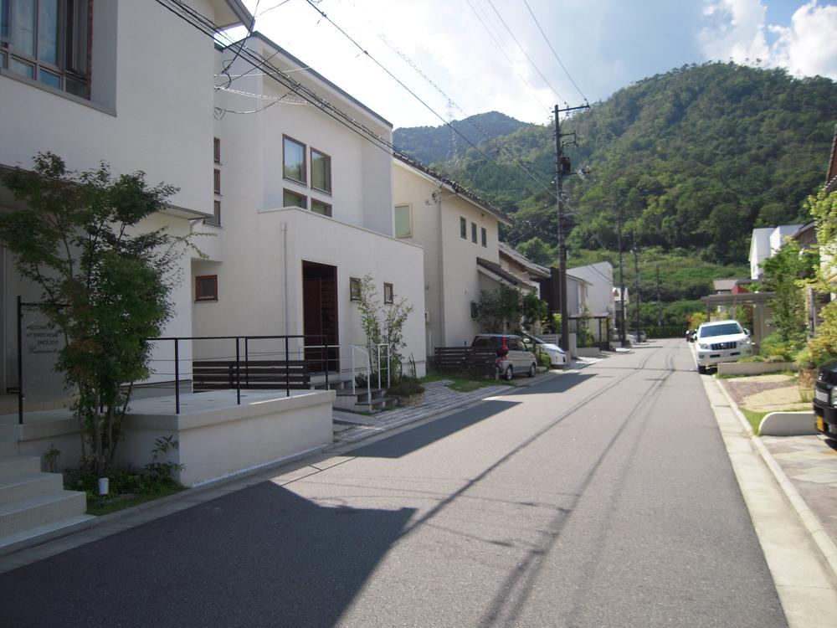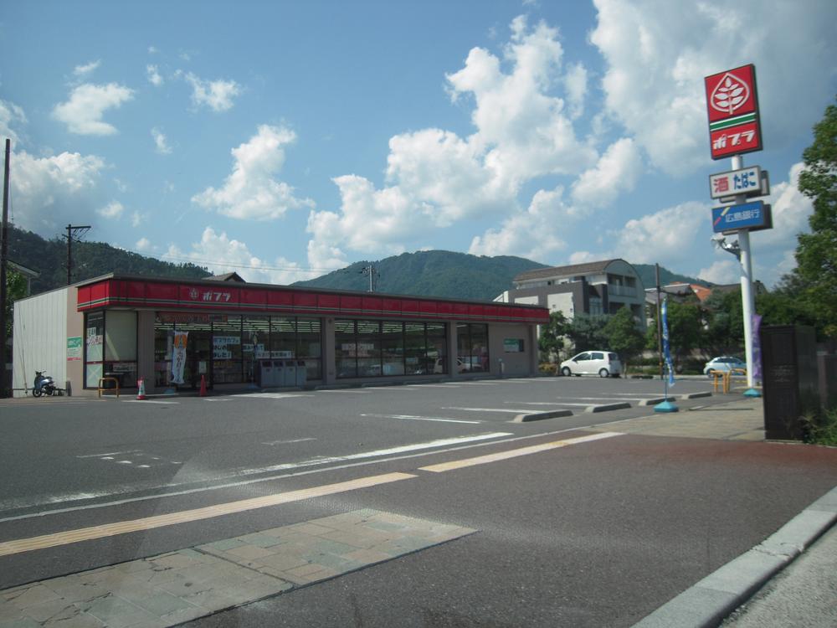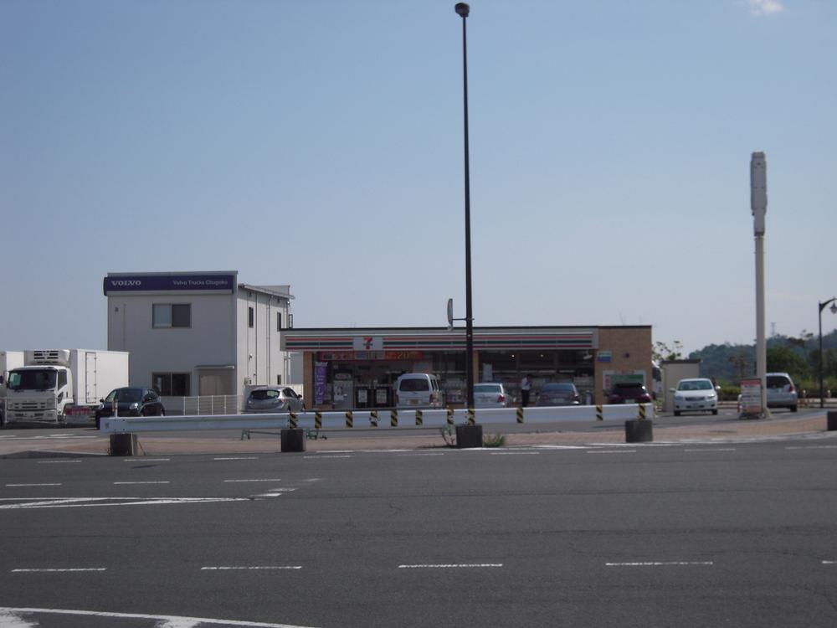|
|
Hiroshima, Hiroshima Prefecture Asaminami
広島県広島市安佐南区
|
|
Hiroshima Electric Railway "Banminami 5-chome" walk 6 minutes
広島電鉄「伴南5丁目」歩6分
|
|
It is a quiet residential area of the heart.
こころの静かな住宅地です。
|
|
■ All-electric It is with thermal storage heaters. ■ Worry households with solar power. ■ Parking is also spacious two possible.
■オール電化 蓄熱暖房機付きです。■太陽光発電で家計も安心。■駐車場も広々2台可能。
|
Features pickup 特徴ピックアップ | | Solar power system / Parking two Allowed / LDK20 tatami mats or more / Land 50 square meters or more / Yang per good / A quiet residential area / Or more before road 6m / Japanese-style room / Shaping land / Washbasin with shower / Toilet 2 places / 2-story / Atrium / TV monitor interphone / High-function toilet / BS ・ CS ・ CATV / Maintained sidewalk / Flat terrain 太陽光発電システム /駐車2台可 /LDK20畳以上 /土地50坪以上 /陽当り良好 /閑静な住宅地 /前道6m以上 /和室 /整形地 /シャワー付洗面台 /トイレ2ヶ所 /2階建 /吹抜け /TVモニタ付インターホン /高機能トイレ /BS・CS・CATV /整備された歩道 /平坦地 |
Event information イベント情報 | | (Please be sure to ask in advance) (事前に必ずお問い合わせください) |
Price 価格 | | 35,800,000 yen 3580万円 |
Floor plan 間取り | | 3LDK 3LDK |
Units sold 販売戸数 | | 1 units 1戸 |
Total units 総戸数 | | 1 units 1戸 |
Land area 土地面積 | | 167.59 sq m (registration) 167.59m2(登記) |
Building area 建物面積 | | 129.68 sq m (registration) 129.68m2(登記) |
Driveway burden-road 私道負担・道路 | | Nothing, North 6m width 無、北6m幅 |
Completion date 完成時期(築年月) | | April 2010 2010年4月 |
Address 住所 | | Hiroshima, Hiroshima Prefecture Asaminami Banminami 5 広島県広島市安佐南区伴南5 |
Traffic 交通 | | Hiroshima Electric Railway "Banminami 5-chome" high-speed traffic Astram "Otsuka" walk 6 minutes Hiroshima walk 40 minutes 広島電鉄「伴南5丁目」歩6分広島高速交通アストラムライン「大塚」歩40分
|
Related links 関連リンク | | [Related Sites of this company] 【この会社の関連サイト】 |
Person in charge 担当者より | | The person in charge Hiroaki Shinohara 担当者篠原 裕昭 |
Contact お問い合せ先 | | TEL: 0800-603-3620 [Toll free] mobile phone ・ Also available from PHS
Caller ID is not notified
Please contact the "saw SUUMO (Sumo)"
If it does not lead, If the real estate company TEL:0800-603-3620【通話料無料】携帯電話・PHSからもご利用いただけます
発信者番号は通知されません
「SUUMO(スーモ)を見た」と問い合わせください
つながらない方、不動産会社の方は
|
Building coverage, floor area ratio 建ぺい率・容積率 | | Fifty percent ・ Hundred percent 50%・100% |
Time residents 入居時期 | | Consultation 相談 |
Land of the right form 土地の権利形態 | | Ownership 所有権 |
Structure and method of construction 構造・工法 | | Wooden 2-story 木造2階建 |
Use district 用途地域 | | One low-rise 1種低層 |
Overview and notices その他概要・特記事項 | | Contact: Hiroaki Shinohara, Facilities: Public Water Supply, This sewage, All-electric, Parking: car space 担当者:篠原 裕昭、設備:公営水道、本下水、オール電化、駐車場:カースペース |
Company profile 会社概要 | | <Mediation> Governor of Hiroshima Prefecture (6) Article 006948 No. cosmid Real Estate Co., Ltd. Yubinbango733-0002 Hiroshima, Hiroshima Prefecture, Nishi-ku, Kusunoki-cho, 1-13-11 <仲介>広島県知事(6)第006948号木住不動産(株)〒733-0002 広島県広島市西区楠木町1-13-11 |
