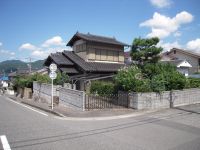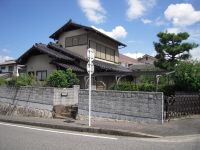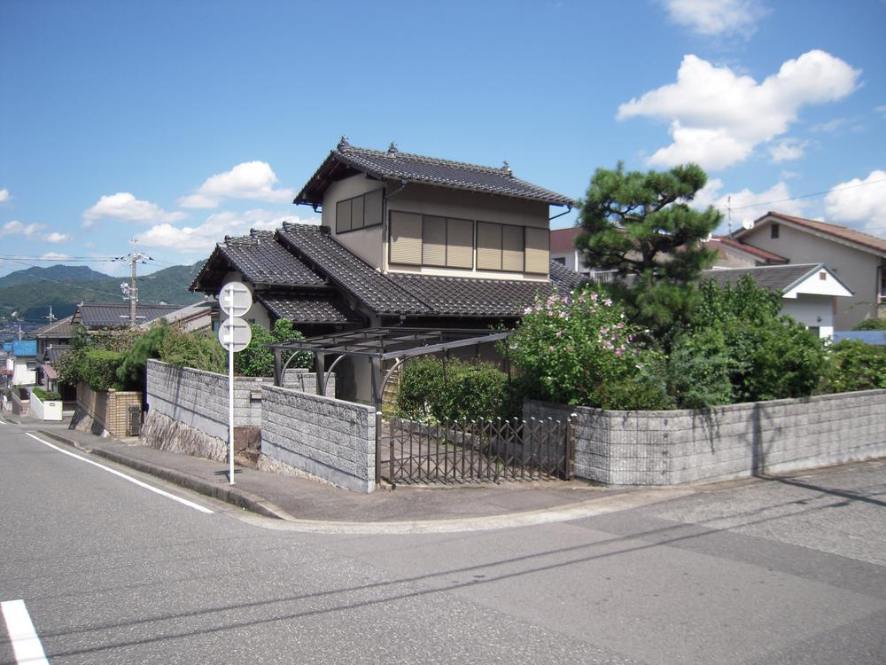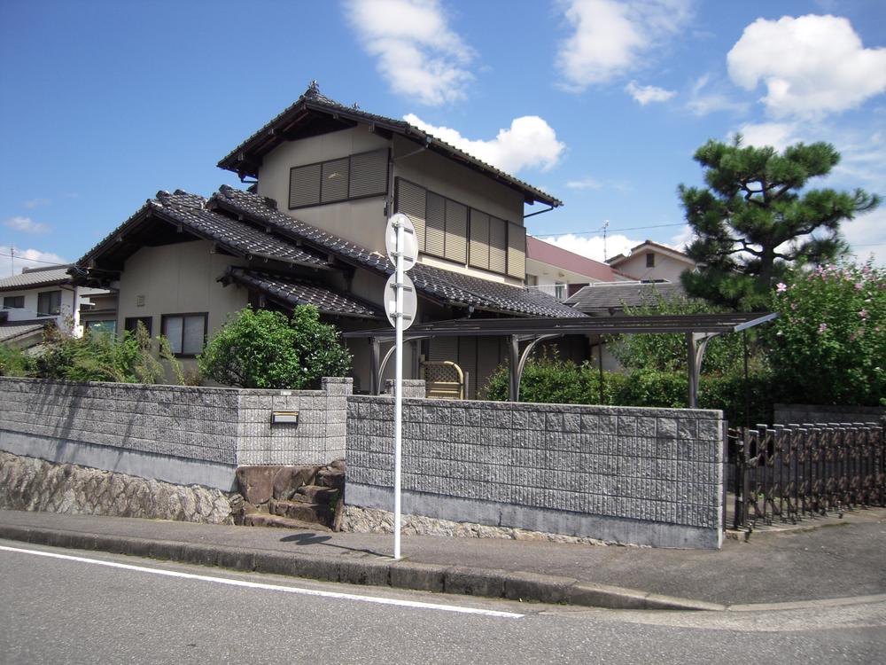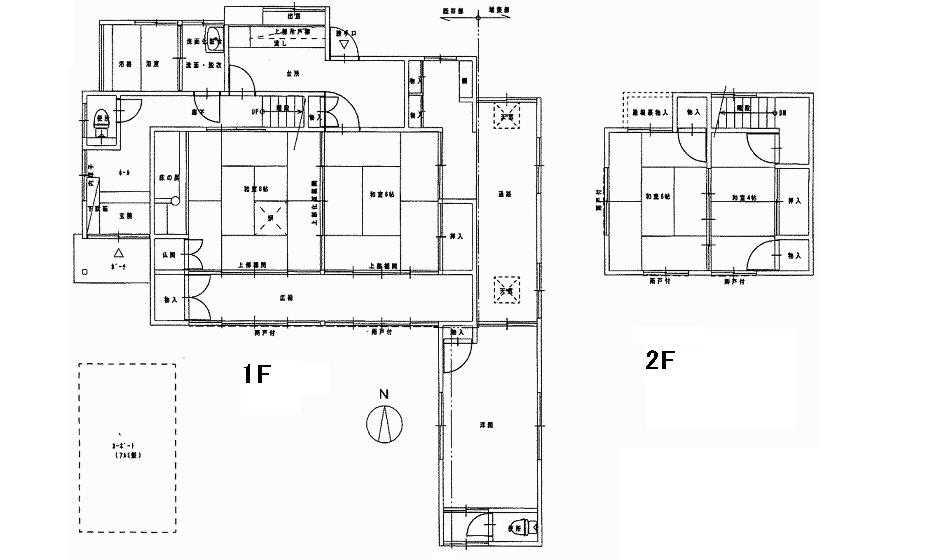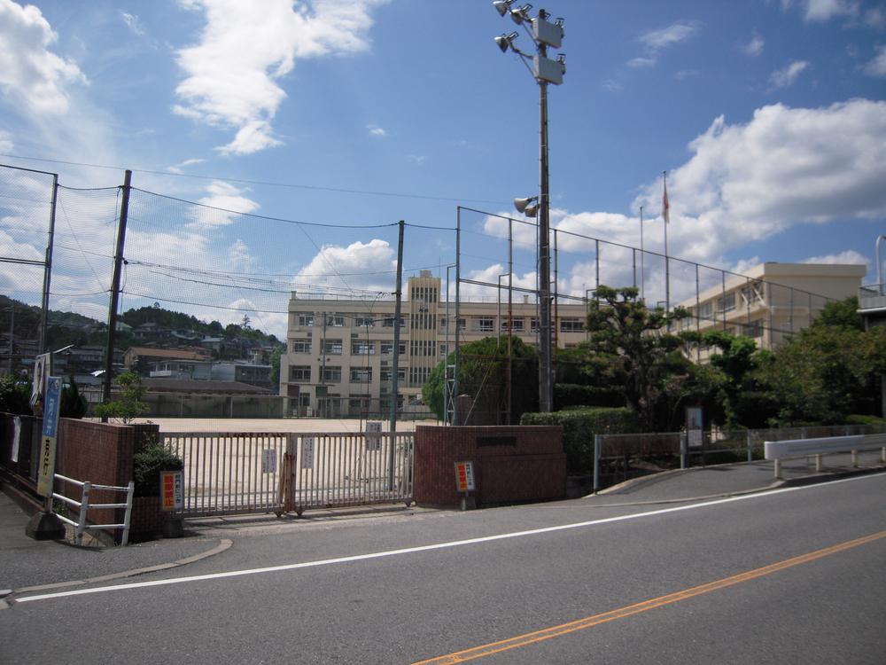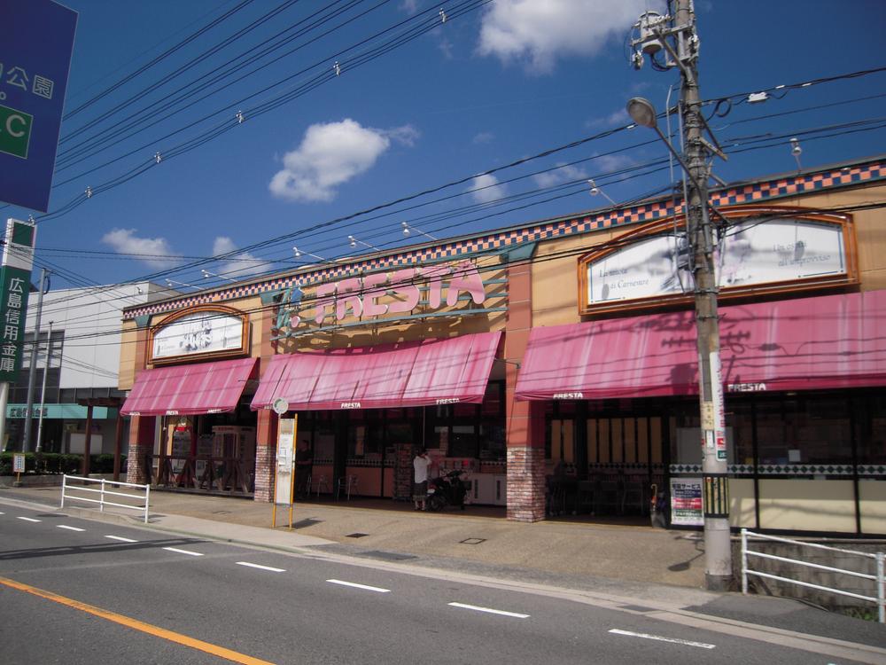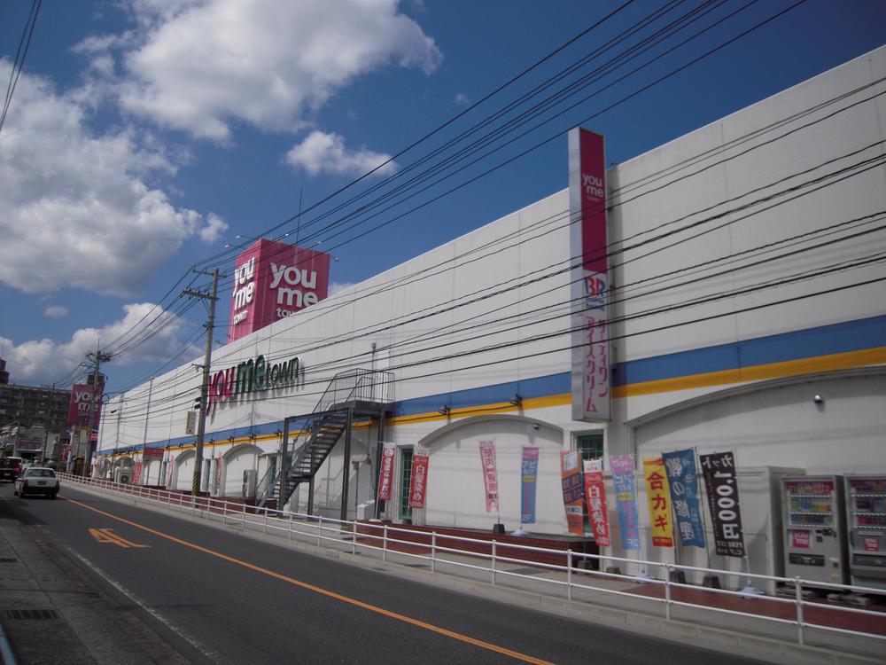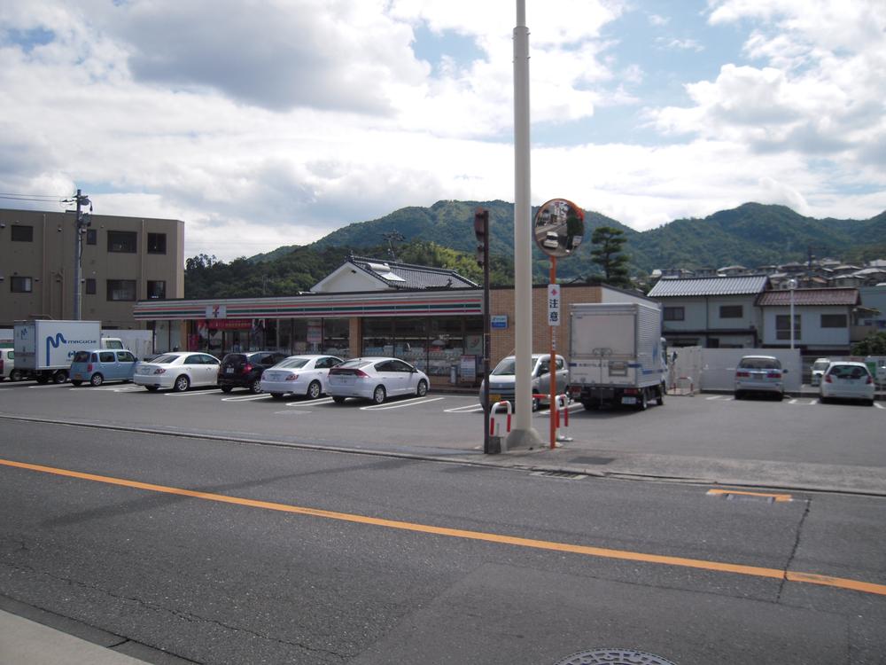|
|
Hiroshima, Hiroshima Prefecture Asaminami
広島県広島市安佐南区
|
|
Hiroshima traffic "on the East Asia Heights" walk 1 minute
広島交通「東亜ハイツ上」歩1分
|
|
It is a quiet residential area of the corner lot.
角地の静かな住宅地です。
|
|
■ Calm is a Japanese-style building. ■ Bus stop also something useful in front of the eye. ■ Good preeminent ventilation per yang.
■落ち着いた純和風建築です。■バス停も目の前で何かと便利。■陽当たり良好で風通しもバツグン。
|
Features pickup 特徴ピックアップ | | Facing south / Yang per good / Siemens south road / A quiet residential area / Or more before road 6m / Corner lot / Japanese-style room / 2-story / Nantei / The window in the bathroom / High-function toilet / Attic storage 南向き /陽当り良好 /南側道路面す /閑静な住宅地 /前道6m以上 /角地 /和室 /2階建 /南庭 /浴室に窓 /高機能トイレ /屋根裏収納 |
Price 価格 | | 13 million yen 1300万円 |
Floor plan 間取り | | 5K 5K |
Units sold 販売戸数 | | 1 units 1戸 |
Total units 総戸数 | | 1 units 1戸 |
Land area 土地面積 | | 262 sq m (registration) 262m2(登記) |
Building area 建物面積 | | 128.28 sq m (registration) 128.28m2(登記) |
Driveway burden-road 私道負担・道路 | | Nothing, South 6m width, West 10m width 無、南6m幅、西10m幅 |
Completion date 完成時期(築年月) | | January 1984 1984年1月 |
Address 住所 | | Hiroshima, Hiroshima Prefecture Asaminami Aida 7 広島県広島市安佐南区相田7 |
Traffic 交通 | | Hiroshima traffic "on the East Asia Heights" walk 1 minute Hiroshima Rapid Transit Astram "Takatori" walk 22 minutes 広島交通「東亜ハイツ上」歩1分広島高速交通アストラムライン「高取」歩22分
|
Related links 関連リンク | | [Related Sites of this company] 【この会社の関連サイト】 |
Person in charge 担当者より | | The person in charge Hiroaki Shinohara 担当者篠原 裕昭 |
Contact お問い合せ先 | | TEL: 0800-603-3620 [Toll free] mobile phone ・ Also available from PHS
Caller ID is not notified
Please contact the "saw SUUMO (Sumo)"
If it does not lead, If the real estate company TEL:0800-603-3620【通話料無料】携帯電話・PHSからもご利用いただけます
発信者番号は通知されません
「SUUMO(スーモ)を見た」と問い合わせください
つながらない方、不動産会社の方は
|
Building coverage, floor area ratio 建ぺい率・容積率 | | Fifty percent ・ Hundred percent 50%・100% |
Time residents 入居時期 | | Consultation 相談 |
Land of the right form 土地の権利形態 | | Ownership 所有権 |
Structure and method of construction 構造・工法 | | Wooden 2-story 木造2階建 |
Use district 用途地域 | | One low-rise 1種低層 |
Overview and notices その他概要・特記事項 | | Contact: Hiroaki Shinohara, Facilities: Public Water Supply, This sewage, Individual LPG, Parking: car space 担当者:篠原 裕昭、設備:公営水道、本下水、個別LPG、駐車場:カースペース |
Company profile 会社概要 | | <Mediation> Governor of Hiroshima Prefecture (6) Article 006948 No. cosmid Real Estate Co., Ltd. Yubinbango733-0002 Hiroshima, Hiroshima Prefecture, Nishi-ku, Kusunoki-cho, 1-13-11 <仲介>広島県知事(6)第006948号木住不動産(株)〒733-0002 広島県広島市西区楠木町1-13-11 |
