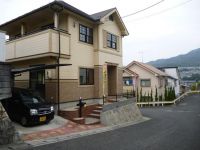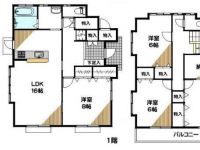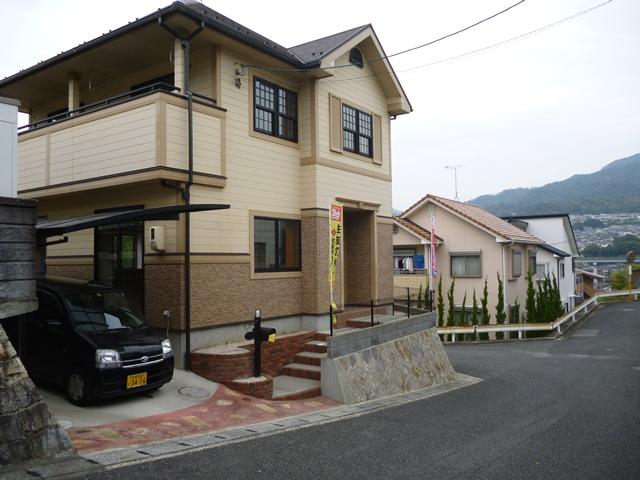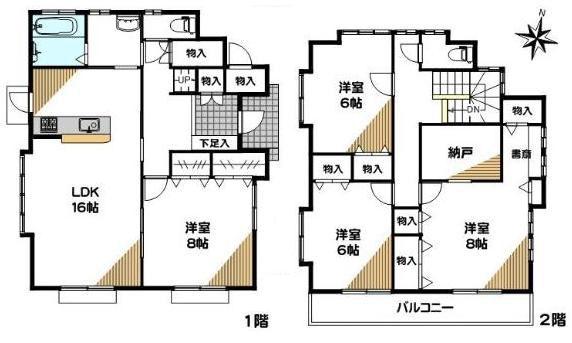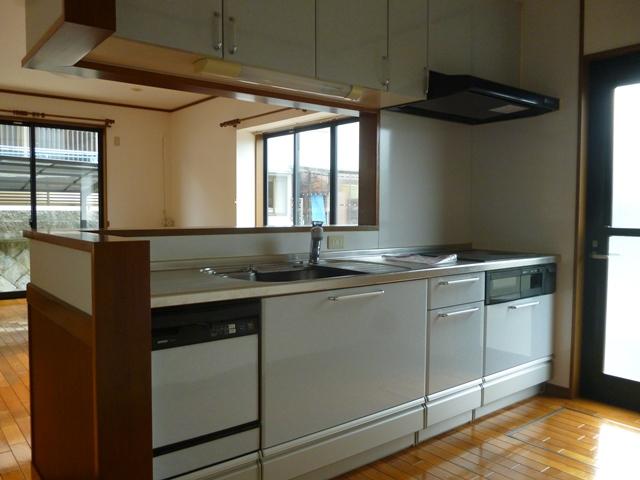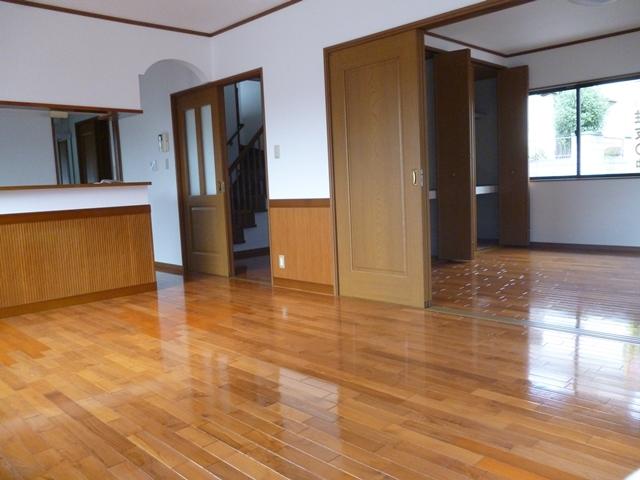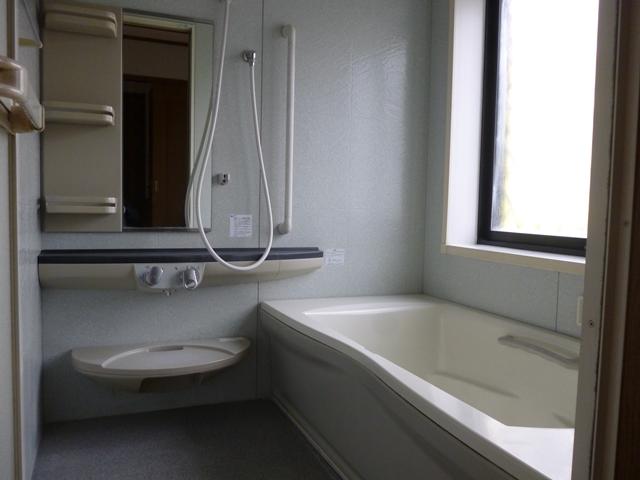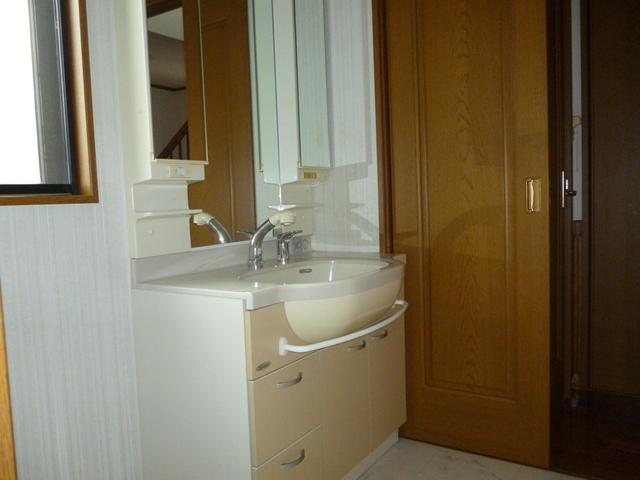|
|
Hiroshima, Hiroshima Prefecture Asaminami
広島県広島市安佐南区
|
|
Hiroshima Rapid Transit Astram "Chorakuji Temple" walk 10 minutes
広島高速交通アストラムライン「長楽寺」歩10分
|
|
■ AL Chorakuji Temple 10-minute walk from the train station. 26 minutes of access nonstop until the high street Station ■ Custom home of shallow Toa House Built ■ There is a sense of liberation in the corner lot ■ Parking two Allowed
■AL長楽寺駅まで徒歩10分。本通り駅まで直行で26分のアクセス■築の浅い東亜ハウスの注文住宅■角地で解放感あり■駐車2台可
|
Features pickup 特徴ピックアップ | | Parking two Allowed / 2 along the line more accessible / See the mountain / System kitchen / Yang per good / All room storage / A quiet residential area / LDK15 tatami mats or more / Or more before road 6m / Corner lot / Washbasin with shower / Face-to-face kitchen / 3 face lighting / Toilet 2 places / Bathroom 1 tsubo or more / 2-story / Warm water washing toilet seat / The window in the bathroom / Ventilation good / All living room flooring / IH cooking heater / All room 6 tatami mats or more / All-electric / Storeroom 駐車2台可 /2沿線以上利用可 /山が見える /システムキッチン /陽当り良好 /全居室収納 /閑静な住宅地 /LDK15畳以上 /前道6m以上 /角地 /シャワー付洗面台 /対面式キッチン /3面採光 /トイレ2ヶ所 /浴室1坪以上 /2階建 /温水洗浄便座 /浴室に窓 /通風良好 /全居室フローリング /IHクッキングヒーター /全居室6畳以上 /オール電化 /納戸 |
Price 価格 | | 25,800,000 yen 2580万円 |
Floor plan 間取り | | 4LDK + S (storeroom) 4LDK+S(納戸) |
Units sold 販売戸数 | | 1 units 1戸 |
Total units 総戸数 | | 1 units 1戸 |
Land area 土地面積 | | 162.86 sq m (49.26 square meters) 162.86m2(49.26坪) |
Building area 建物面積 | | 122.55 sq m (37.07 square meters) 122.55m2(37.07坪) |
Driveway burden-road 私道負担・道路 | | Nothing, Northwest 6.3m width, Northeast 6.1m width 無、北西6.3m幅、北東6.1m幅 |
Completion date 完成時期(築年月) | | September 2001 2001年9月 |
Address 住所 | | Hiroshima, Hiroshima Prefecture Asaminami Takatoriminami 3 広島県広島市安佐南区高取南3 |
Traffic 交通 | | Hiroshima Rapid Transit Astram "Chorakuji Temple" walk 10 minutes
Hiroden bus "BanYasu" walk 5 minutes 広島高速交通アストラムライン「長楽寺」歩10分
広電バス「伴安」歩5分 |
Contact お問い合せ先 | | TEL: 082-815-5255 Please inquire as "saw SUUMO (Sumo)" TEL:082-815-5255「SUUMO(スーモ)を見た」と問い合わせください |
Building coverage, floor area ratio 建ぺい率・容積率 | | 60% ・ 200% 60%・200% |
Time residents 入居時期 | | Consultation 相談 |
Land of the right form 土地の権利形態 | | Ownership 所有権 |
Structure and method of construction 構造・工法 | | Wooden 2-story 木造2階建 |
Renovation リフォーム | | 2013 September interior renovation completed (bathroom ・ wall ・ floor) 2013年9月内装リフォーム済(浴室・壁・床) |
Use district 用途地域 | | One dwelling 1種住居 |
Overview and notices その他概要・特記事項 | | Facilities: Public Water Supply, This sewage, Centralized LPG, Parking: Car Port 設備:公営水道、本下水、集中LPG、駐車場:カーポート |
Company profile 会社概要 | | <Seller ・ Dedicating full-time intermediary agency, there> Governor of Hiroshima Prefecture (2) No. 009551 (stock) HOME ・ ONEyubinbango731-0231 Hiroshima, Hiroshima Prefecture Asakita Ku Kameyama 7-7-43 <売主・専属専任媒介業者有り>広島県知事(2)第009551号(株)HOME・ONE〒731-0231 広島県広島市安佐北区亀山7-7-43 |
