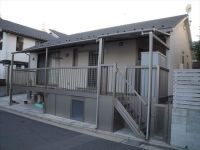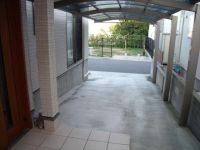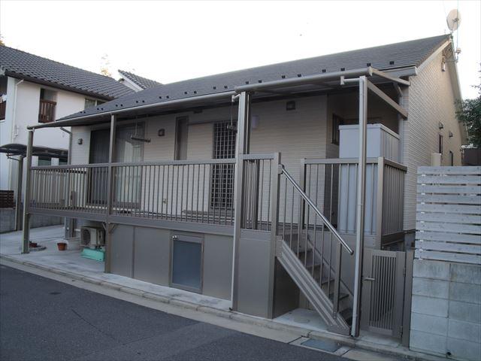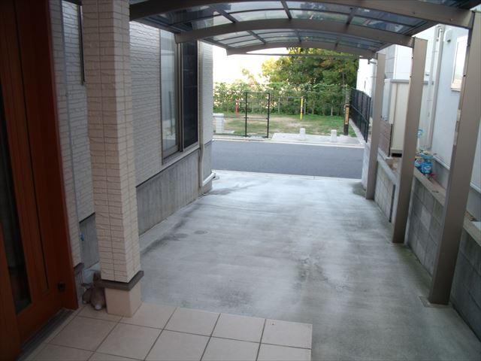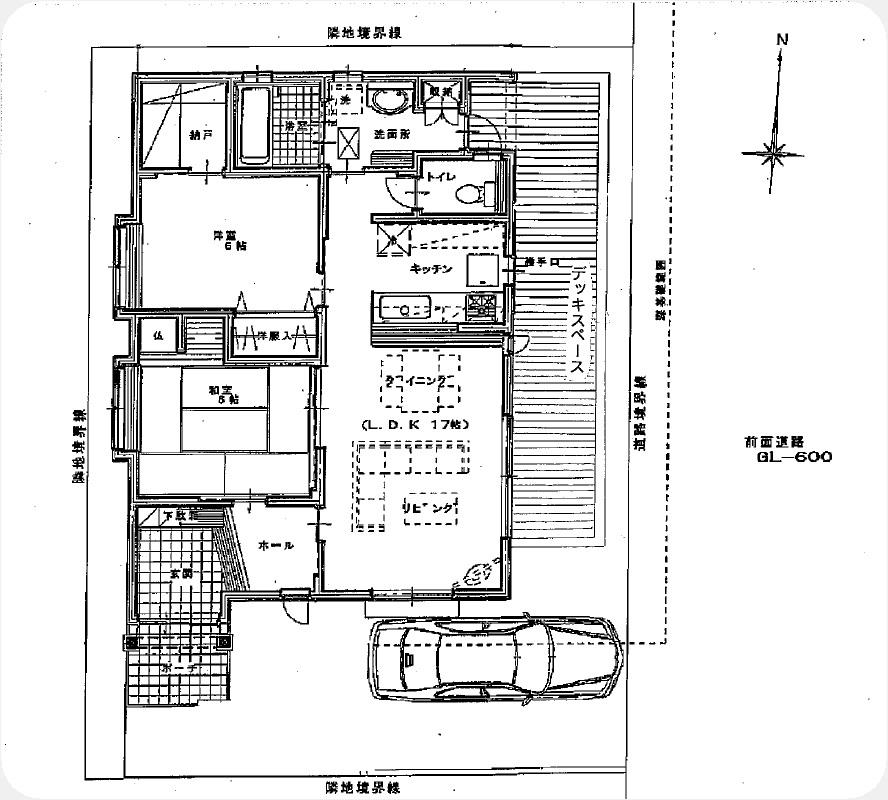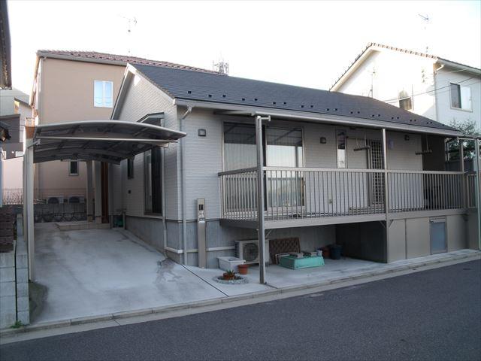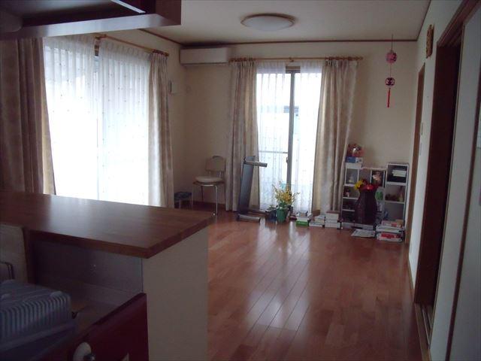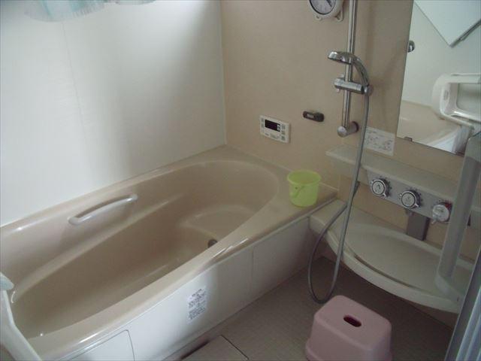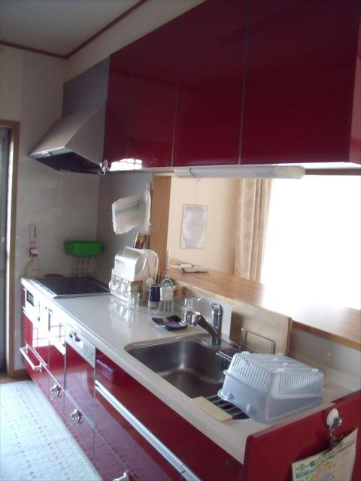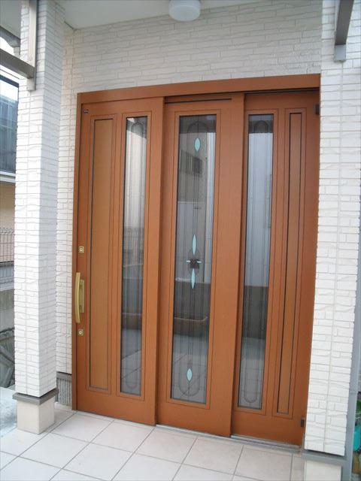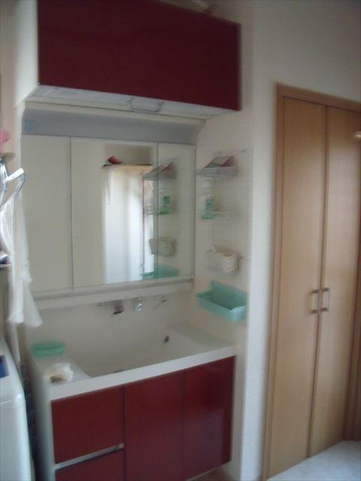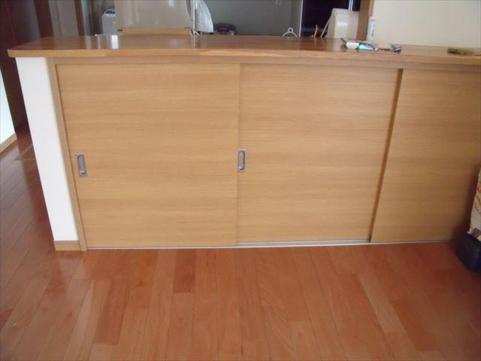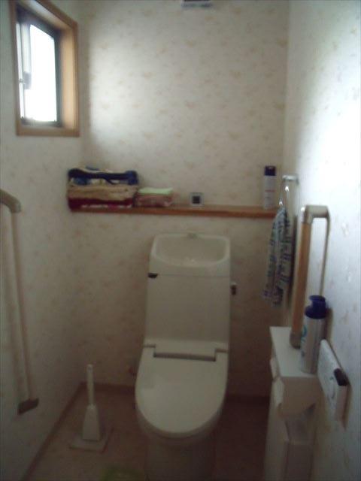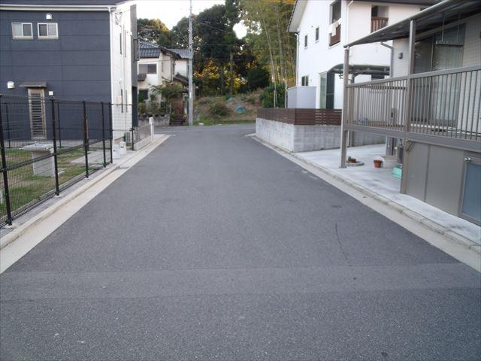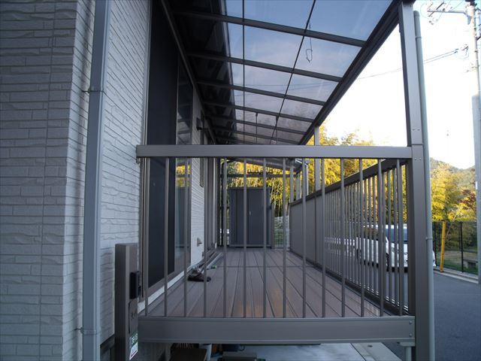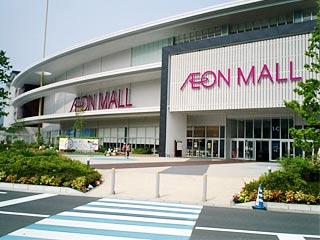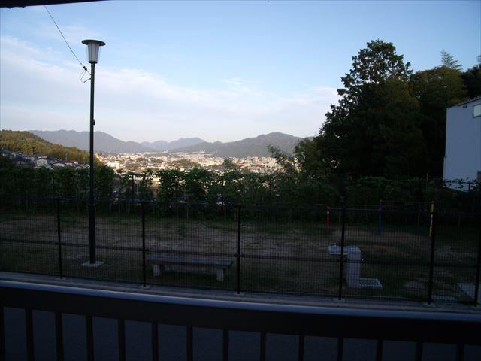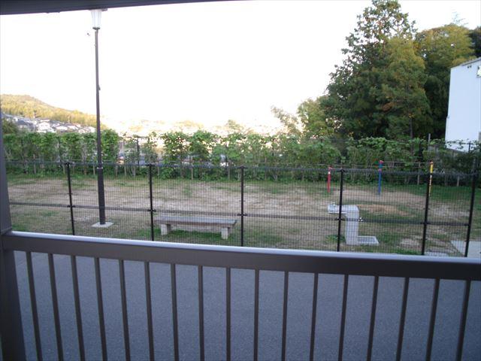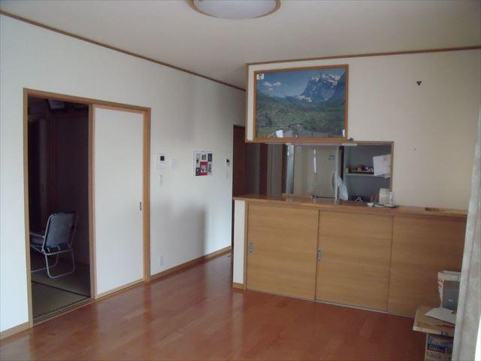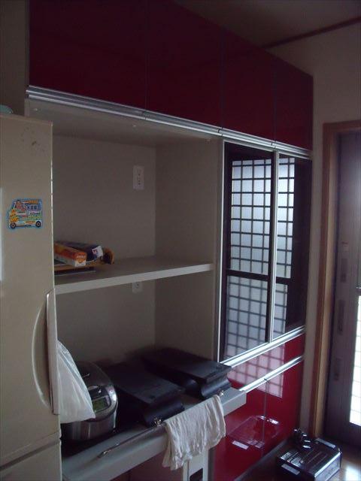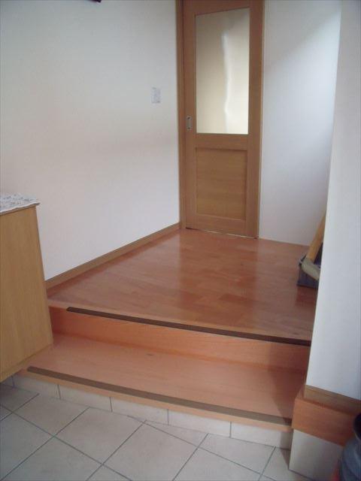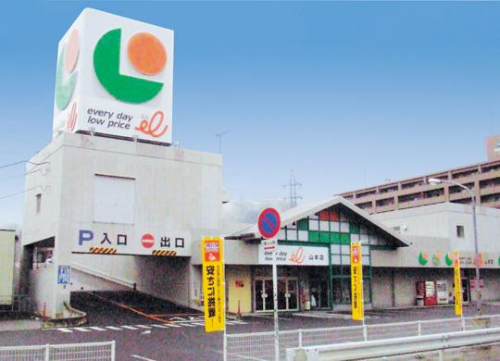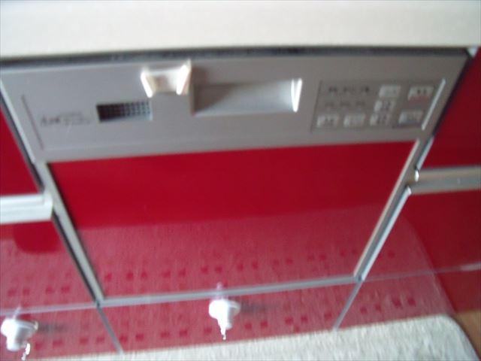|
|
Hiroshima, Hiroshima Prefecture Asaminami
広島県広島市安佐南区
|
|
Bus "Kasugano mouth" walk 3 minutes
バス「春日野口」歩3分
|
|
Built shallow of all-electric homes, It is a one-story Ken Property! Air conditioning three, lighting equipment, With curtain. Sunny spacious deck space! In front park, View is also good ☆
築浅のオール電化住宅、平屋建物件です!エアコン3台、照明器具、カーテン付。日当たりのよい広々デッキスペース!目の前公園、眺望も良好です☆
|
Features pickup 特徴ピックアップ | | Pre-ground survey / System kitchen / Bathroom Dryer / Yang per good / All room storage / A quiet residential area / LDK15 tatami mats or more / Around traffic fewer / Or more before road 6m / Japanese-style room / Shaping land / Washbasin with shower / Face-to-face kitchen / Wide balcony / Bathroom 1 tsubo or more / Otobasu / Warm water washing toilet seat / Underfloor Storage / The window in the bathroom / TV monitor interphone / Leafy residential area / Mu front building / Ventilation good / Good view / IH cooking heater / Dish washing dryer / All room 6 tatami mats or more / Water filter / Storeroom / Located on a hill / roof balcony / Floor heating 地盤調査済 /システムキッチン /浴室乾燥機 /陽当り良好 /全居室収納 /閑静な住宅地 /LDK15畳以上 /周辺交通量少なめ /前道6m以上 /和室 /整形地 /シャワー付洗面台 /対面式キッチン /ワイドバルコニー /浴室1坪以上 /オートバス /温水洗浄便座 /床下収納 /浴室に窓 /TVモニタ付インターホン /緑豊かな住宅地 /前面棟無 /通風良好 /眺望良好 /IHクッキングヒーター /食器洗乾燥機 /全居室6畳以上 /浄水器 /納戸 /高台に立地 /ルーフバルコニー /床暖房 |
Price 価格 | | 23.5 million yen 2350万円 |
Floor plan 間取り | | 2LDK + S (storeroom) 2LDK+S(納戸) |
Units sold 販売戸数 | | 1 units 1戸 |
Total units 総戸数 | | 1 units 1戸 |
Land area 土地面積 | | 149.29 sq m (45.16 tsubo) (Registration) 149.29m2(45.16坪)(登記) |
Building area 建物面積 | | 149.29 sq m (45.16 tsubo) (Registration) 149.29m2(45.16坪)(登記) |
Driveway burden-road 私道負担・道路 | | Nothing, West 6m width 無、西6m幅 |
Completion date 完成時期(築年月) | | July 2010 2010年7月 |
Address 住所 | | Yamamoto, Hiroshima, Hiroshima Prefecture Asaminami 7 広島県広島市安佐南区山本7 |
Traffic 交通 | | Bus "Kasugano mouth" walk 3 minutes バス「春日野口」歩3分 |
Related links 関連リンク | | [Related Sites of this company] 【この会社の関連サイト】 |
Contact お問い合せ先 | | TEL: 082-568-1150 Please inquire as "saw SUUMO (Sumo)" TEL:082-568-1150「SUUMO(スーモ)を見た」と問い合わせください |
Building coverage, floor area ratio 建ぺい率・容積率 | | Fifty percent ・ Hundred percent 50%・100% |
Time residents 入居時期 | | Consultation 相談 |
Land of the right form 土地の権利形態 | | Ownership 所有権 |
Structure and method of construction 構造・工法 | | Wooden 1 story 木造1階建 |
Use district 用途地域 | | One low-rise 1種低層 |
Overview and notices その他概要・特記事項 | | Facilities: Public Water Supply, This sewage, All-electric, Parking: Car Port 設備:公営水道、本下水、オール電化、駐車場:カーポート |
Company profile 会社概要 | | <Mediation> Governor of Hiroshima Prefecture (1) No. 010121 bamboo Corporation (Corporation) Yubinbango732-0817 Hiroshima, Hiroshima Prefecture, Minami-ku, Hijiyama cho 4-11 <仲介>広島県知事(1)第010121号竹コーポレーション(株)〒732-0817 広島県広島市南区比治山町4-11 |
