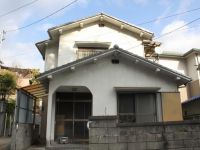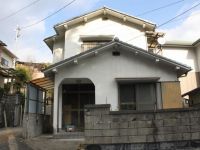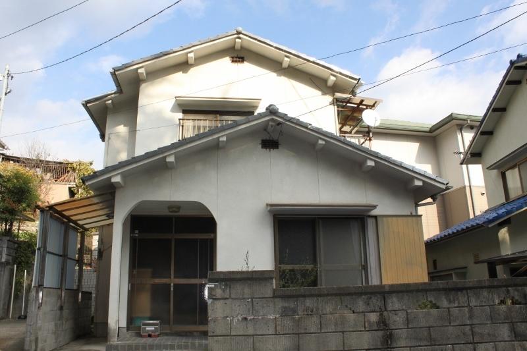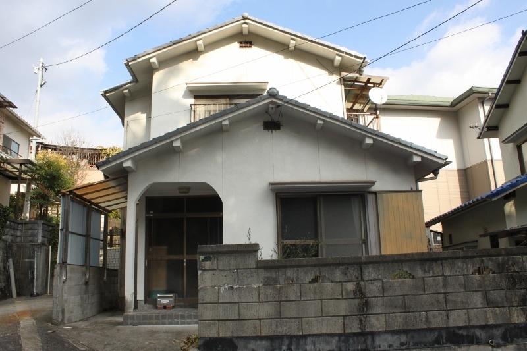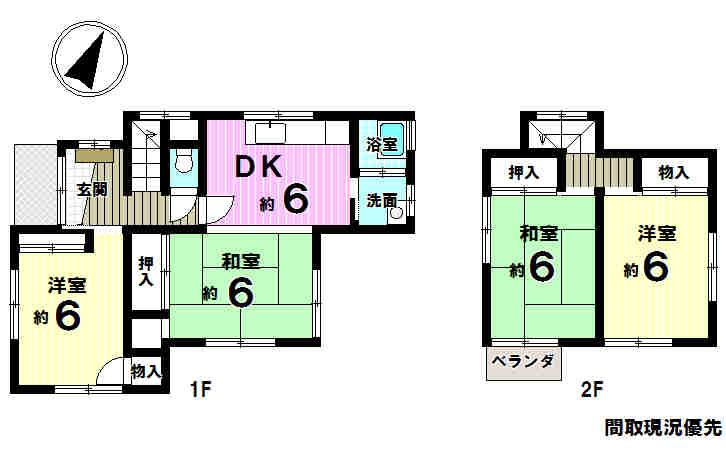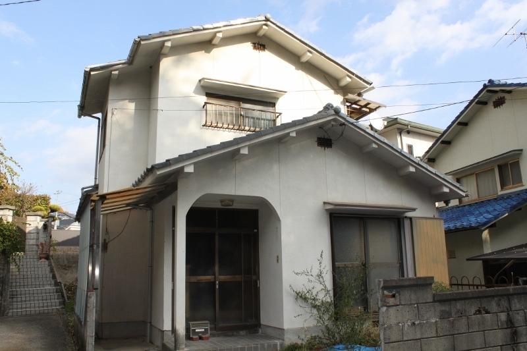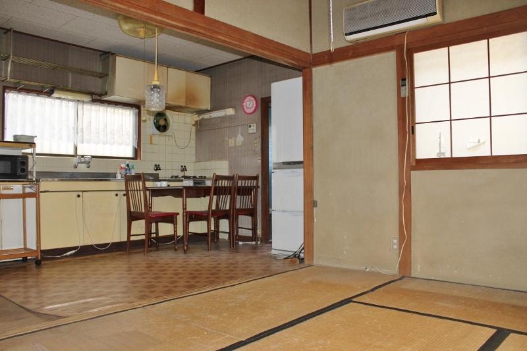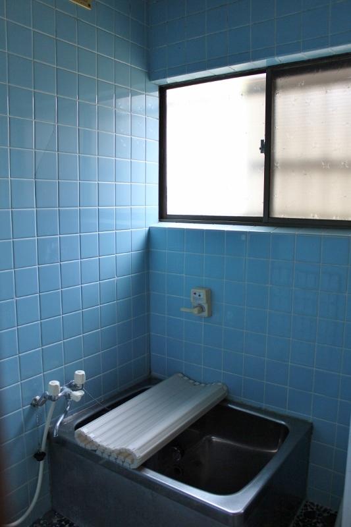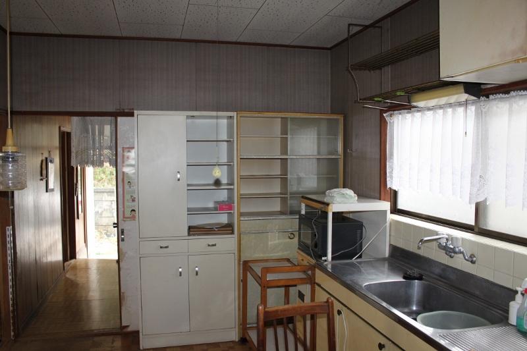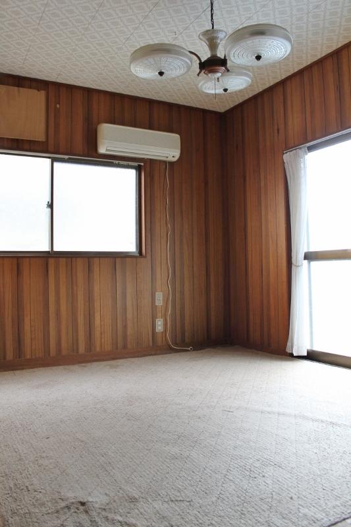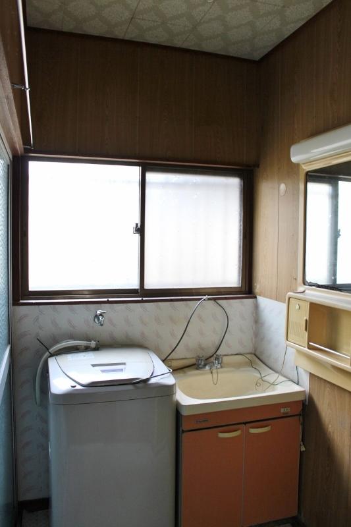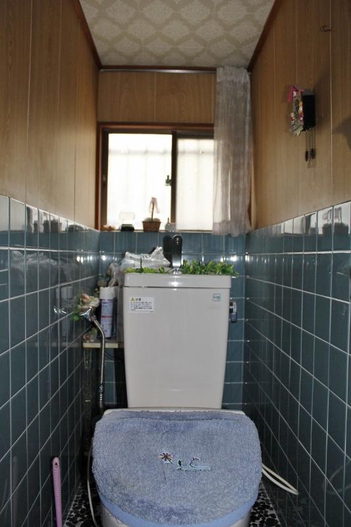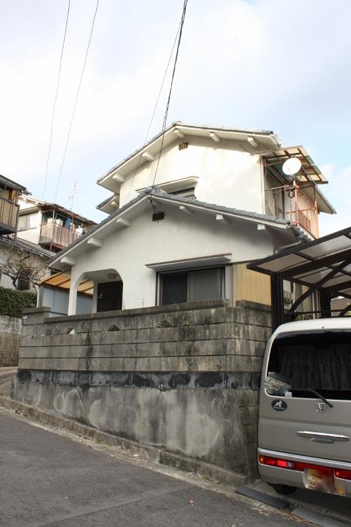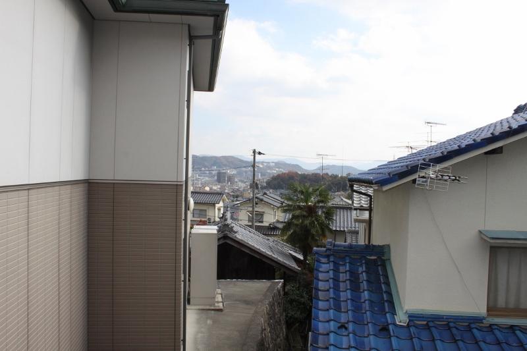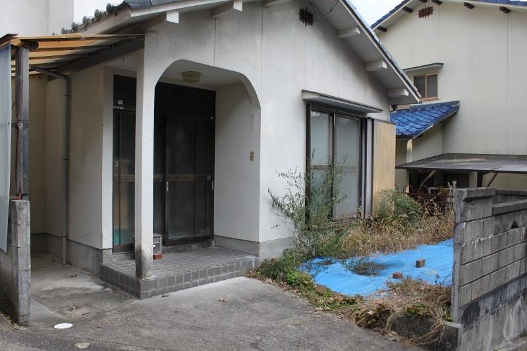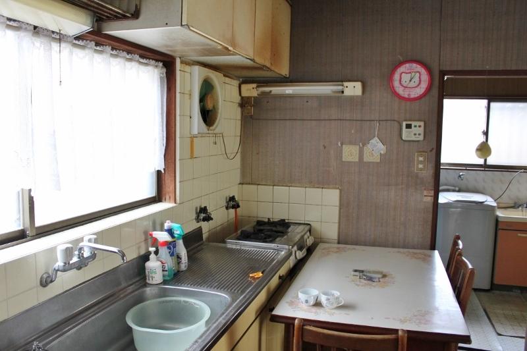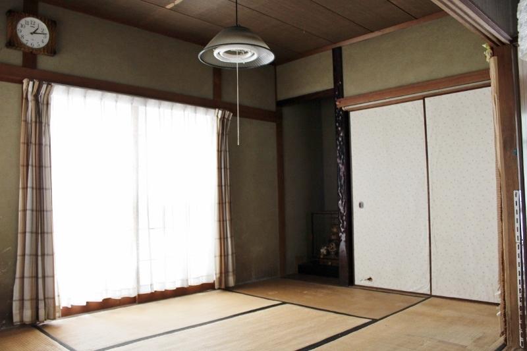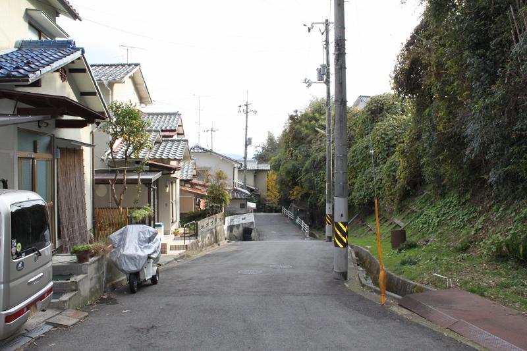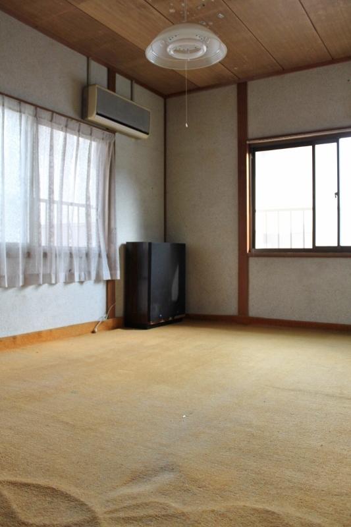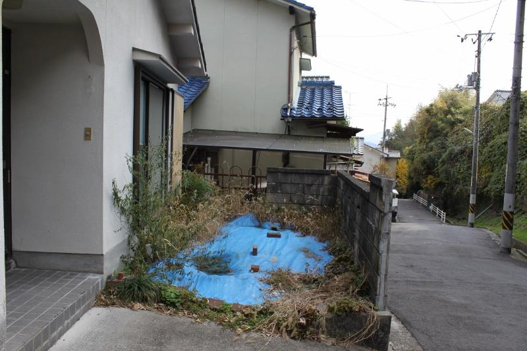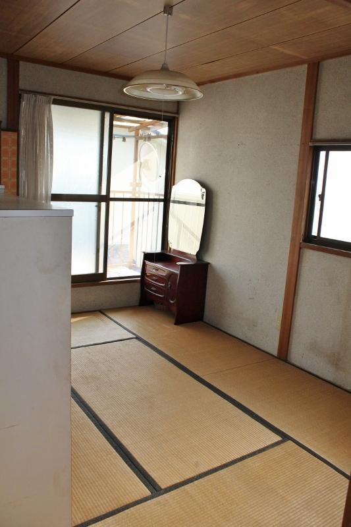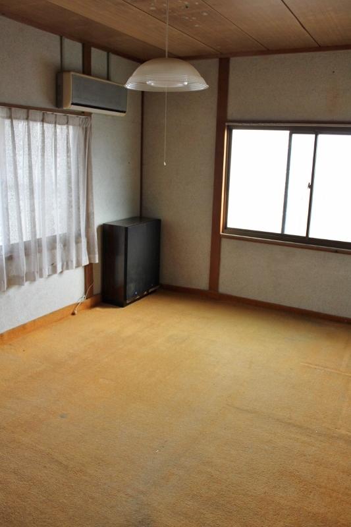|
|
Hiroshima, Hiroshima Prefecture Asaminami
広島県広島市安佐南区
|
|
Bus "Kasuga Noguchi bus stop" walk 6 minutes
バス「春日野口バス停」歩6分
|
|
Yamamoto 7-chome Used equipment of 4DK!
山本7丁目 4DKの中古物件!
|
|
■ Parking space fixtures Allowed ■ Contact way: position specified road Frontage: 5.7m ■ Driveway burden Yes ■ Yamamoto Elementary School, Gion junior high school ◇ Kasuga Noguchi bus stop walk 6 minutes
■駐車スペース造作可■接道:位置指定道路 間口:5.7m■私道負担有■山本小学校、祇園中学校◇春日野口バス停歩6分
|
Features pickup 特徴ピックアップ | | Yang per good / All room storage / A quiet residential area / Japanese-style room / 2-story / Ventilation good 陽当り良好 /全居室収納 /閑静な住宅地 /和室 /2階建 /通風良好 |
Price 価格 | | 9.8 million yen 980万円 |
Floor plan 間取り | | 4DK 4DK |
Units sold 販売戸数 | | 1 units 1戸 |
Land area 土地面積 | | 112.45 sq m (34.01 square meters) 112.45m2(34.01坪) |
Building area 建物面積 | | 72.86 sq m (22.04 square meters) 72.86m2(22.04坪) |
Driveway burden-road 私道負担・道路 | | Nothing 無 |
Completion date 完成時期(築年月) | | May 1979 1979年5月 |
Address 住所 | | Yamamoto, Hiroshima, Hiroshima Prefecture Asaminami 7 広島県広島市安佐南区山本7 |
Traffic 交通 | | Bus "Kasuga Noguchi bus stop" walk 6 minutes バス「春日野口バス停」歩6分 |
Related links 関連リンク | | [Related Sites of this company] 【この会社の関連サイト】 |
Person in charge 担当者より | | Person in charge of real-estate and building Makihara Based on the experience in the 30's own experience and the real estate industry: Kazuhiko age, Not only to propose and let's just buy, What kind of choice for customers thinking together how best to, We will propose the better your house hunting! 担当者宅建槇原 一彦年齢:30代自身の経験や不動産業界での経験を基に、ただ買いましょうと提案するだけでなく、お客様にとってどのような選択がベストなのか一緒に考え、より良いお家探しをご提案させて頂きます! |
Contact お問い合せ先 | | TEL: 0800-805-5937 [Toll free] mobile phone ・ Also available from PHS
Caller ID is not notified
Please contact the "saw SUUMO (Sumo)"
If it does not lead, If the real estate company TEL:0800-805-5937【通話料無料】携帯電話・PHSからもご利用いただけます
発信者番号は通知されません
「SUUMO(スーモ)を見た」と問い合わせください
つながらない方、不動産会社の方は
|
Building coverage, floor area ratio 建ぺい率・容積率 | | Fifty percent ・ Hundred percent 50%・100% |
Time residents 入居時期 | | Consultation 相談 |
Land of the right form 土地の権利形態 | | Ownership 所有権 |
Structure and method of construction 構造・工法 | | Wooden 2-story 木造2階建 |
Use district 用途地域 | | One low-rise 1種低層 |
Overview and notices その他概要・特記事項 | | Contact: Makihara Kazuhiko 担当者:槇原 一彦 |
Company profile 会社概要 | | <Mediation> Governor of Hiroshima Prefecture (2) No. 009580 (Ltd.) Maeda housing real estate Asaminami shop Yubinbango731-0113 Hiroshima, Hiroshima Prefecture Asaminami Nishihara 4-25-25 <仲介>広島県知事(2)第009580号(株)マエダハウジング不動産安佐南店〒731-0113 広島県広島市安佐南区西原4-25-25 |
