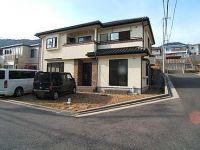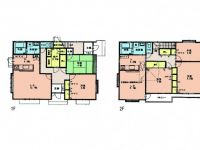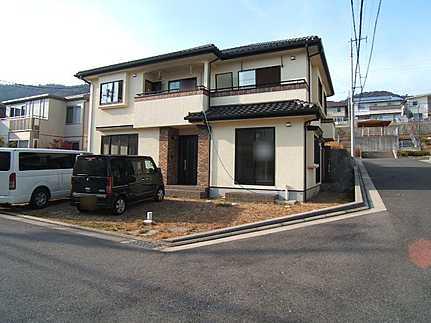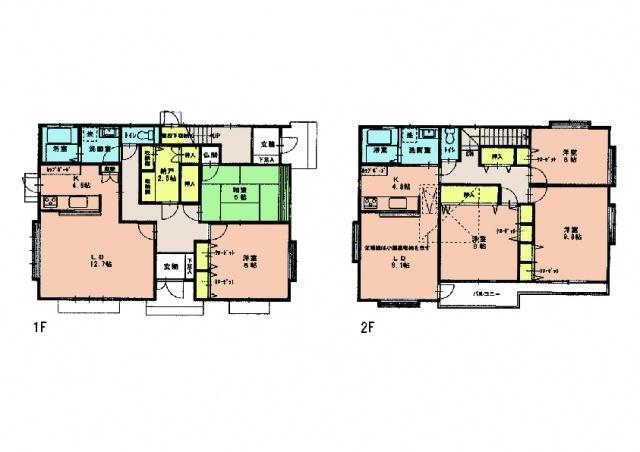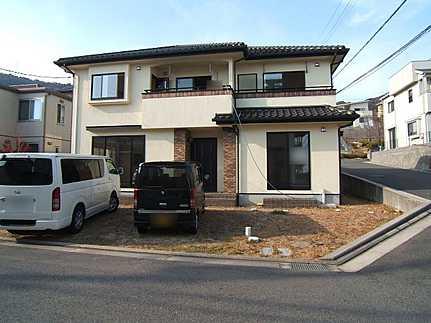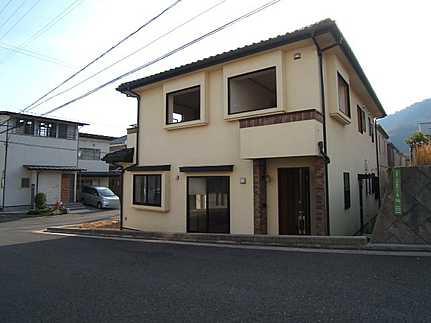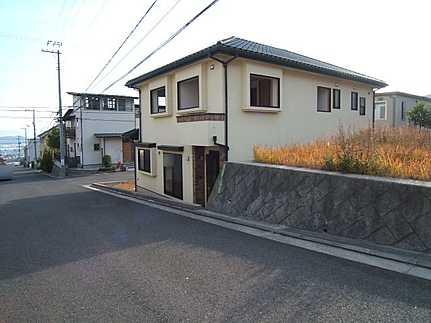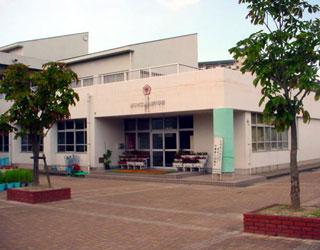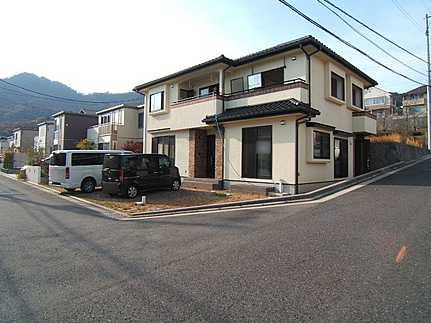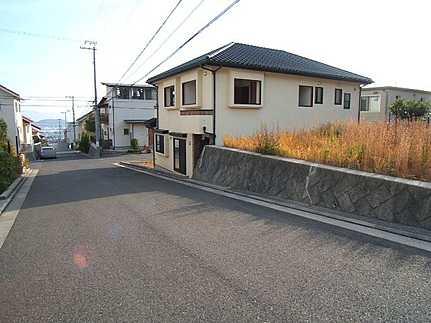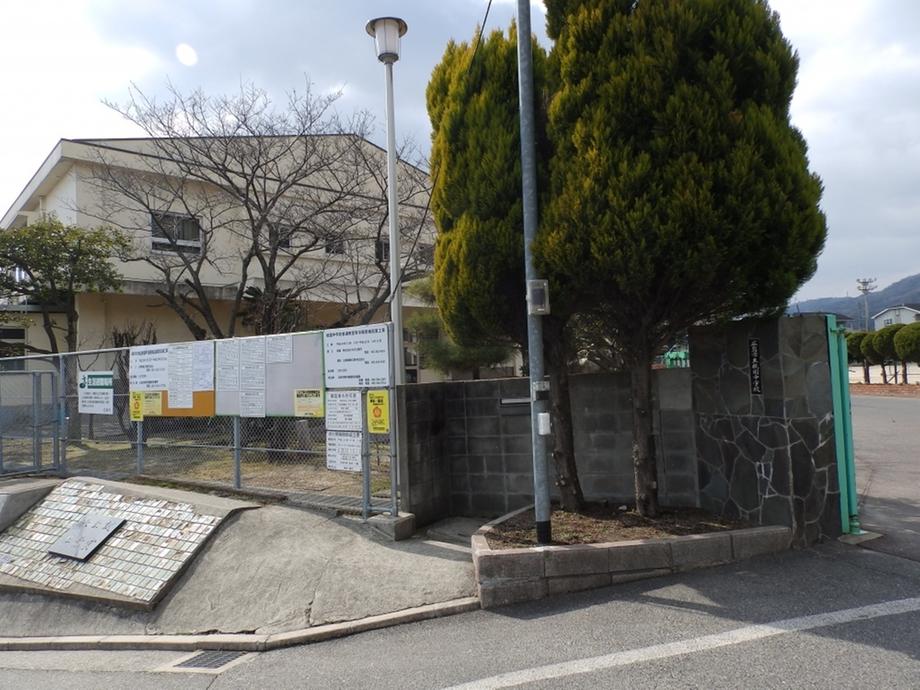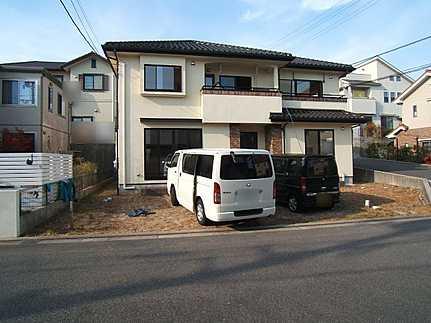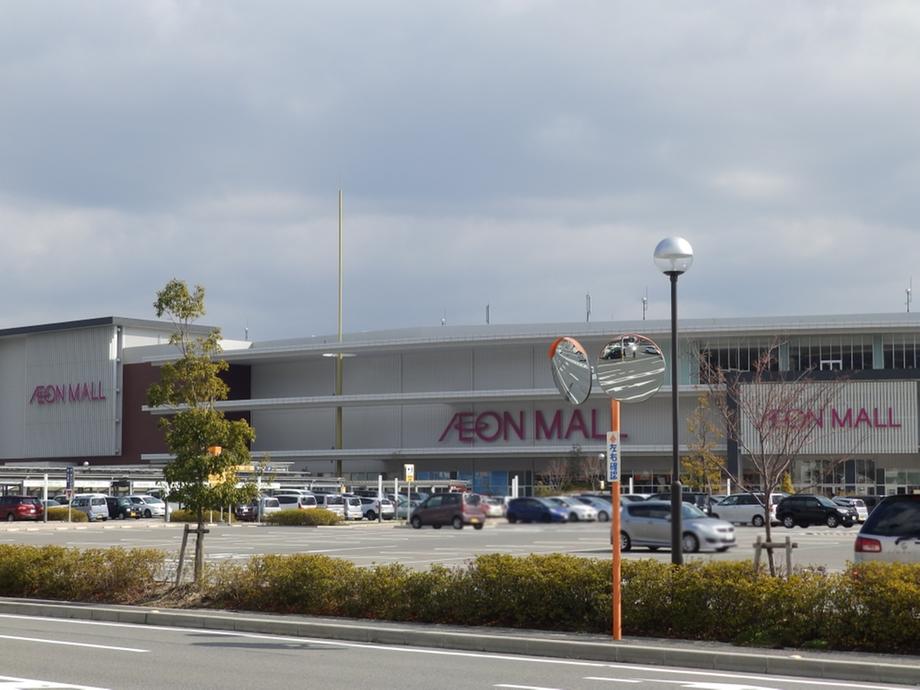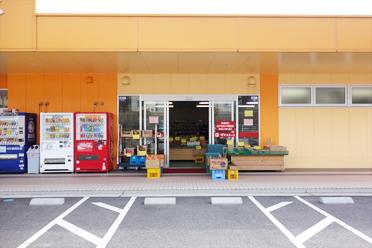|
|
Hiroshima, Hiroshima Prefecture Asaminami
広島県広島市安佐南区
|
|
Bus "Kasugano west bus stop" walk 3 minutes
バス「春日野西バス停」歩3分
|
|
Recommended for those looking for 2 family houses in Asaminami ◆ 5SLDK! ◆ Storage enhancement ◆ Parking spaces 4 cars! ! ◆ Appearance of calm atmosphere ◆ Yang per good ◆ Corner lot
安佐南区で2世帯住宅をお探しの方におすすめ◆5SLDK!◆収納充実 ◆駐車スペース4台分!!◆落ち着いた雰囲気の外観 ◆陽当り良好 ◆角地
|
|
Front road parking a breeze because the frontage also wide! ! There are four cars in the parking space is also happy (* ^ _ ^ *)
前面道路も間口も広いので駐車楽々!!4台分の駐車スペースがあるのもうれしい(*^_^*)
|
Features pickup 特徴ピックアップ | | Parking three or more possible / Super close / System kitchen / Yang per good / A quiet residential area / Or more before road 6m / Corner lot / Face-to-face kitchen / Toilet 2 places / 2-story / All room 6 tatami mats or more / Storeroom / 2 family house 駐車3台以上可 /スーパーが近い /システムキッチン /陽当り良好 /閑静な住宅地 /前道6m以上 /角地 /対面式キッチン /トイレ2ヶ所 /2階建 /全居室6畳以上 /納戸 /2世帯住宅 |
Price 価格 | | 31.5 million yen 3150万円 |
Floor plan 間取り | | 5LDK + S (storeroom) 5LDK+S(納戸) |
Units sold 販売戸数 | | 1 units 1戸 |
Land area 土地面積 | | 217.39 sq m (65.76 tsubo) (Registration) 217.39m2(65.76坪)(登記) |
Building area 建物面積 | | 176.79 sq m (53.47 tsubo) (Registration) 176.79m2(53.47坪)(登記) |
Driveway burden-road 私道負担・道路 | | Nothing, Northeast 6m width (contact the road width 14m), Southeast 6m width (contact the road width 15m) 無、北東6m幅(接道幅14m)、南東6m幅(接道幅15m) |
Completion date 完成時期(築年月) | | November 2005 2005年11月 |
Address 住所 | | Hiroshima, Hiroshima Prefecture Asaminami Yamamotoshin cho 2-16 広島県広島市安佐南区山本新町2-16 |
Traffic 交通 | | Bus "Kasugano west bus stop" walk 3 minutes JR Kabe Line "Akinagatsuka" walk 43 minutes
JR Kabe Line "Shimogion" walk 48 minutes バス「春日野西バス停」歩3分JR可部線「安芸長束」歩43分
JR可部線「下祇園」歩48分
|
Related links 関連リンク | | [Related Sites of this company] 【この会社の関連サイト】 |
Person in charge 担当者より | | Rep Maruwa real estate 担当者丸和不動産 |
Contact お問い合せ先 | | TEL: 0800-603-2437 [Toll free] mobile phone ・ Also available from PHS
Caller ID is not notified
Please contact the "saw SUUMO (Sumo)"
If it does not lead, If the real estate company TEL:0800-603-2437【通話料無料】携帯電話・PHSからもご利用いただけます
発信者番号は通知されません
「SUUMO(スーモ)を見た」と問い合わせください
つながらない方、不動産会社の方は
|
Building coverage, floor area ratio 建ぺい率・容積率 | | Fifty percent ・ Hundred percent 50%・100% |
Time residents 入居時期 | | Consultation 相談 |
Land of the right form 土地の権利形態 | | Ownership 所有権 |
Structure and method of construction 構造・工法 | | Wooden 2-story 木造2階建 |
Use district 用途地域 | | One low-rise 1種低層 |
Overview and notices その他概要・特記事項 | | Contact: Maruwa real estate, Facilities: Public Water Supply, This sewage, Parking: car space 担当者:丸和不動産、設備:公営水道、本下水、駐車場:カースペース |
Company profile 会社概要 | | <Mediation> Governor of Hiroshima Prefecture (7) Maruwa real estate (with) No. 006034 Yubinbango733-0821 Hiroshima, Hiroshima Prefecture, Nishi-ku, Kogokita 2-16-10 <仲介>広島県知事(7)第006034号丸和不動産(有)〒733-0821 広島県広島市西区庚午北2-16-10 |
