Used Homes » Chugoku » Hiroshima » Asaminami
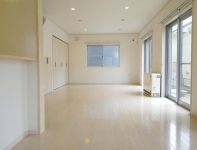 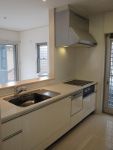
| | Hiroshima, Hiroshima Prefecture Asaminami 広島県広島市安佐南区 |
| Hiroshima Rapid Transit Astram "companion" walk 39 minutes 広島高速交通アストラムライン「伴」歩39分 |
Features pickup 特徴ピックアップ | | Parking two Allowed / LDK20 tatami mats or more / Land 50 square meters or more / Facing south / System kitchen / Yang per good / All room storage / Around traffic fewer / Shaping land / garden / Washbasin with shower / Face-to-face kitchen / 3 face lighting / Toilet 2 places / Bathroom 1 tsubo or more / 2-story / South balcony / Warm water washing toilet seat / loft / Nantei / Underfloor Storage / The window in the bathroom / TV monitor interphone / All living room flooring / Wood deck / IH cooking heater / Dish washing dryer / Walk-in closet / All room 6 tatami mats or more / Living stairs / All-electric / Located on a hill / Maintained sidewalk / roof balcony / terrace / Readjustment land within 駐車2台可 /LDK20畳以上 /土地50坪以上 /南向き /システムキッチン /陽当り良好 /全居室収納 /周辺交通量少なめ /整形地 /庭 /シャワー付洗面台 /対面式キッチン /3面採光 /トイレ2ヶ所 /浴室1坪以上 /2階建 /南面バルコニー /温水洗浄便座 /ロフト /南庭 /床下収納 /浴室に窓 /TVモニタ付インターホン /全居室フローリング /ウッドデッキ /IHクッキングヒーター /食器洗乾燥機 /ウォークインクロゼット /全居室6畳以上 /リビング階段 /オール電化 /高台に立地 /整備された歩道 /ルーフバルコニー /テラス /区画整理地内 | Price 価格 | | 18,800,000 yen 1880万円 | Floor plan 間取り | | 3LDK 3LDK | Units sold 販売戸数 | | 1 units 1戸 | Total units 総戸数 | | 1 units 1戸 | Land area 土地面積 | | 170.76 sq m (registration) 170.76m2(登記) | Building area 建物面積 | | 115.97 sq m (registration) 115.97m2(登記) | Driveway burden-road 私道負担・道路 | | Nothing, North 6m width 無、北6m幅 | Completion date 完成時期(築年月) | | December 2008 2008年12月 | Address 住所 | | Hiroshima, Hiroshima Prefecture Asaminami Bankita 7 広島県広島市安佐南区伴北7 | Traffic 交通 | | Hiroshima Rapid Transit Astram "companion" walk 39 minutes
Hiroshima Rapid Transit Astram "Ohara" walk 40 minutes
Hiroshima Rapid Transit Astram "Chorakuji Temple" walk 53 minutes 広島高速交通アストラムライン「伴」歩39分
広島高速交通アストラムライン「大原」歩40分
広島高速交通アストラムライン「長楽寺」歩53分
| Contact お問い合せ先 | | Pitattohausu Hiroshima Jogakuin before store (stock) Yamato Kosan TEL: 082-225-8670 "saw SUUMO (Sumo)" and please contact ピタットハウス広島女学院前店(株)大和興産TEL:082-225-8670「SUUMO(スーモ)を見た」と問い合わせください | Building coverage, floor area ratio 建ぺい率・容積率 | | Fifty percent ・ Hundred percent 50%・100% | Time residents 入居時期 | | Consultation 相談 | Land of the right form 土地の権利形態 | | Ownership 所有権 | Structure and method of construction 構造・工法 | | Wooden 2-story 木造2階建 | Use district 用途地域 | | One low-rise 1種低層 | Other limitations その他制限事項 | | Residential land development construction regulation area, Westerly New Urban High Supplementary residential area district plan, Westerly New Urban Urban Design Promotion outline the area of interest 宅地造成工事規制区域、西風新都高附住宅地区地区計画、西風新都アーバンデザイン推進要綱対象区域 | Overview and notices その他概要・特記事項 | | Facilities: all-electric, Parking: car space 設備:オール電化、駐車場:カースペース | Company profile 会社概要 | | <Mediation> Governor of Hiroshima Prefecture (8) No. 005724 No. Pitattohausu Hiroshima Jogakuin before store (stock) Yamato Kosan Yubinbango730-0017, Naka-ku, gun-cho, Hiroshima, Hiroshima Prefecture 1-20 third Uenoyabiru first floor B, Room <仲介>広島県知事(8)第005724号ピタットハウス広島女学院前店(株)大和興産〒730-0017 広島県広島市中区鉄砲町1-20 第3ウエノヤビル1階B号室 |
Livingリビング 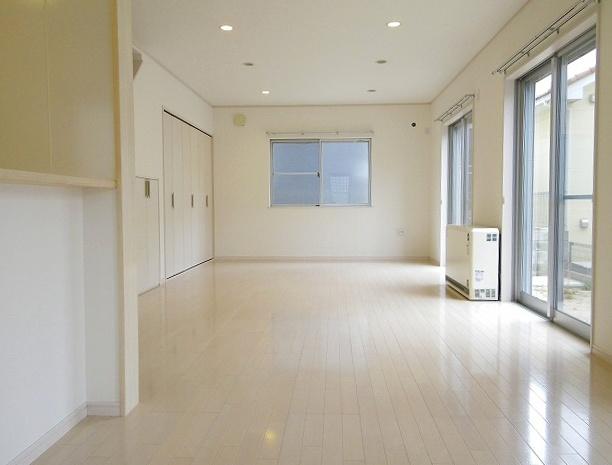 Indoor (12 May 2013) Shooting
室内(2013年12月)撮影
Kitchenキッチン 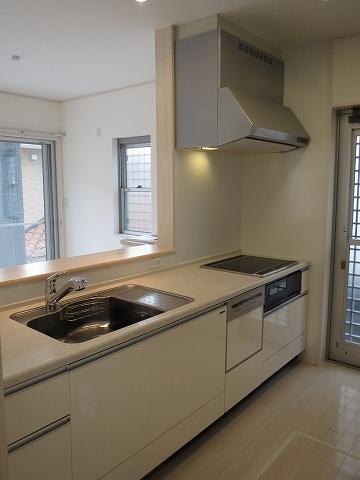 Indoor (12 May 2013) Shooting
室内(2013年12月)撮影
Bathroom浴室 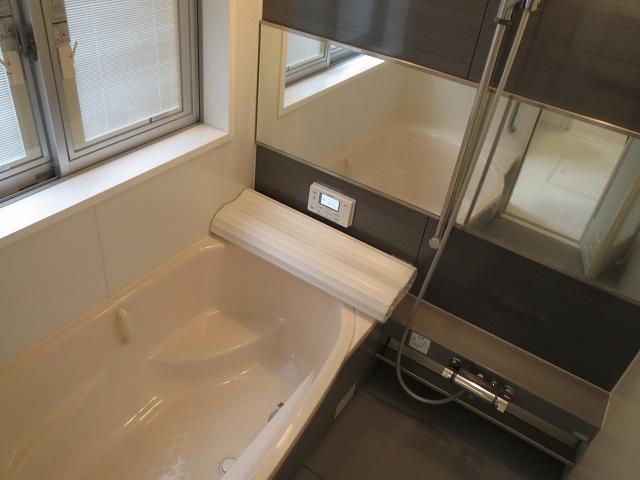 Indoor (12 May 2013) Shooting
室内(2013年12月)撮影
Floor plan間取り図 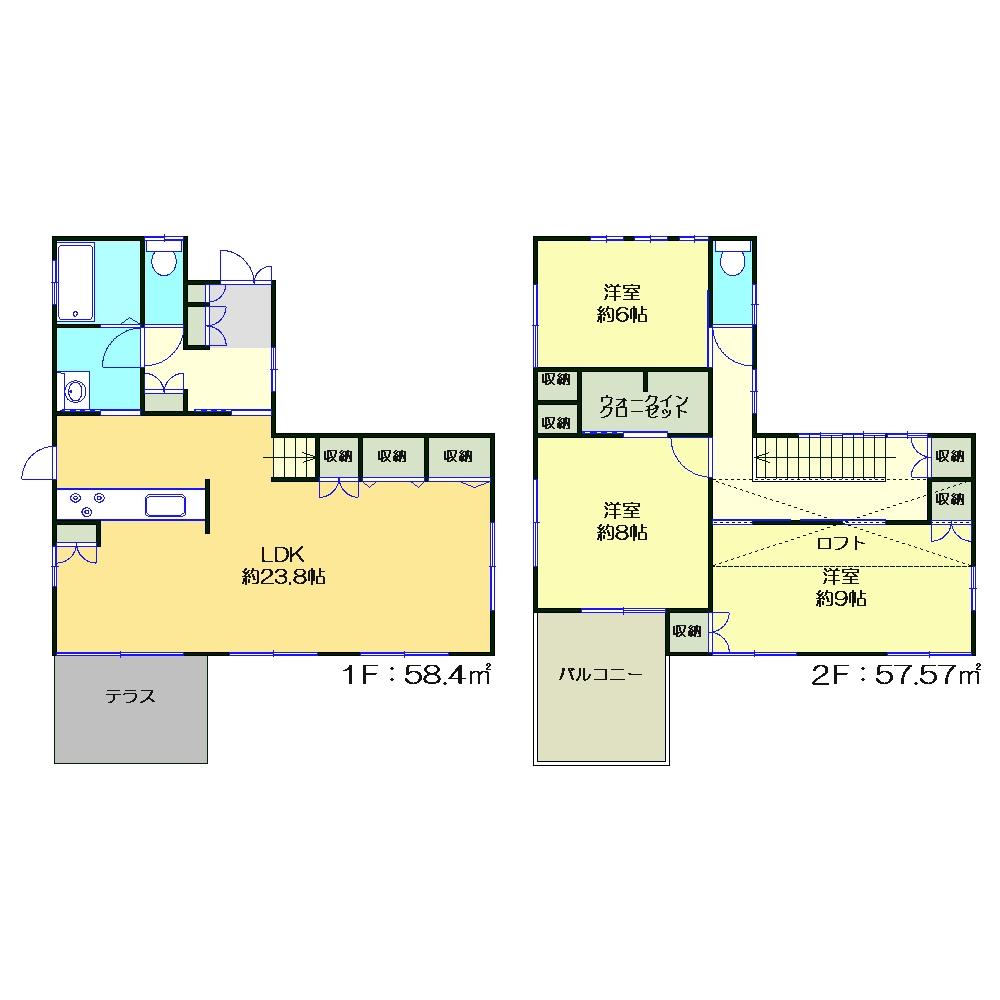 18,800,000 yen, 3LDK, Land area 170.76 sq m , Building area 115.97 sq m
1880万円、3LDK、土地面積170.76m2、建物面積115.97m2
Local appearance photo現地外観写真 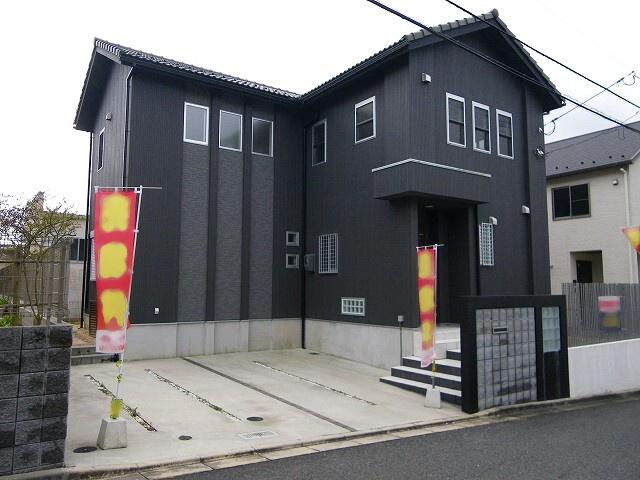 Local (12 May 2013) Shooting
現地(2013年12月)撮影
Kitchenキッチン 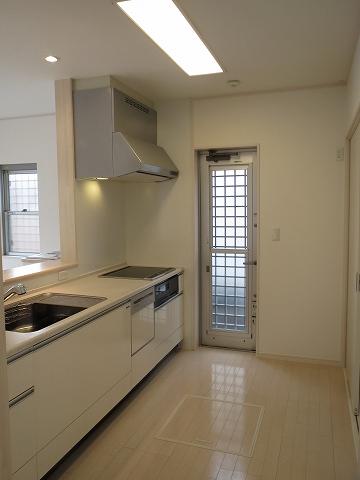 Indoor (12 May 2013) Shooting
室内(2013年12月)撮影
Entrance玄関 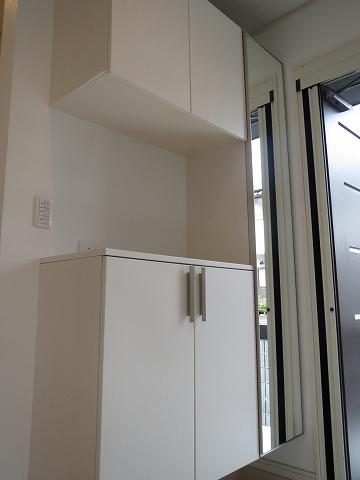 Local (12 May 2013) Shooting
現地(2013年12月)撮影
Wash basin, toilet洗面台・洗面所 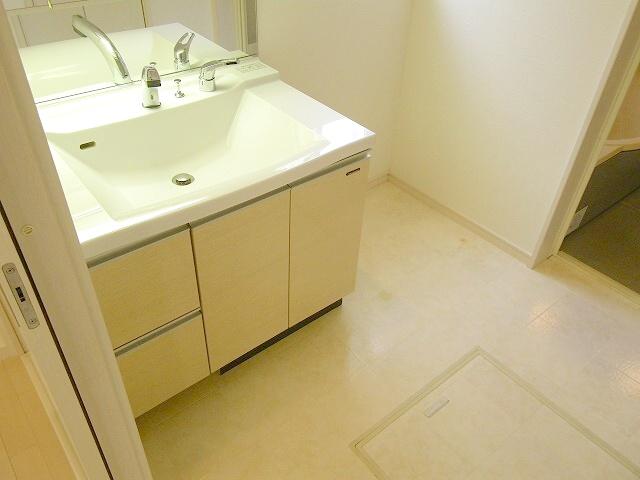 Indoor (12 May 2013) Shooting
室内(2013年12月)撮影
Receipt収納 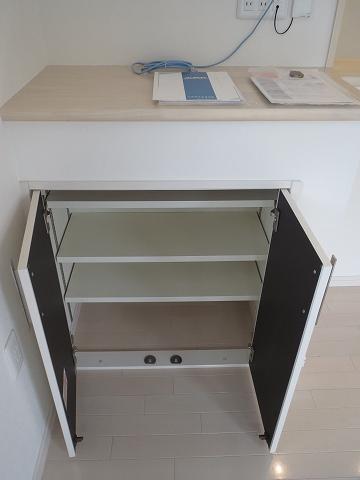 Indoor (12 May 2013) Shooting
室内(2013年12月)撮影
Toiletトイレ 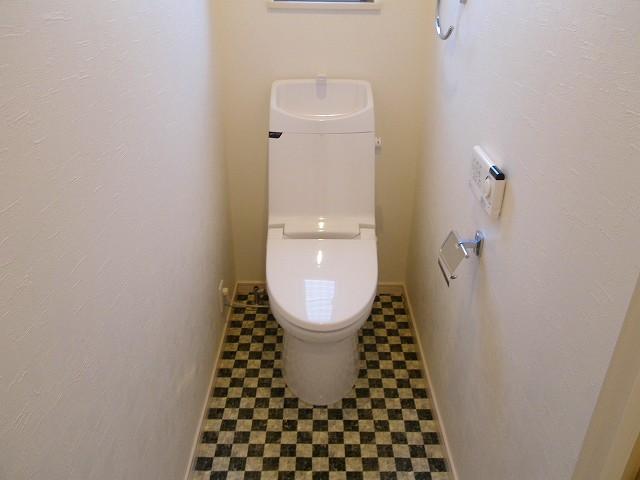 Indoor (12 May 2013) Shooting
室内(2013年12月)撮影
Garden庭 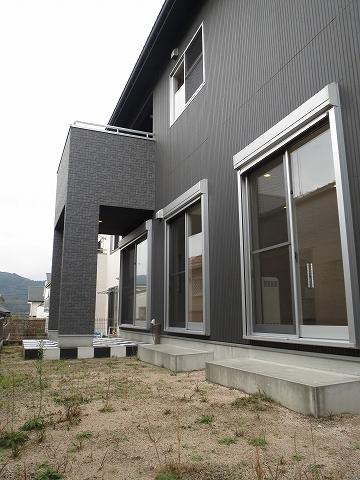 Local (12 May 2013) Shooting
現地(2013年12月)撮影
Other introspectionその他内観 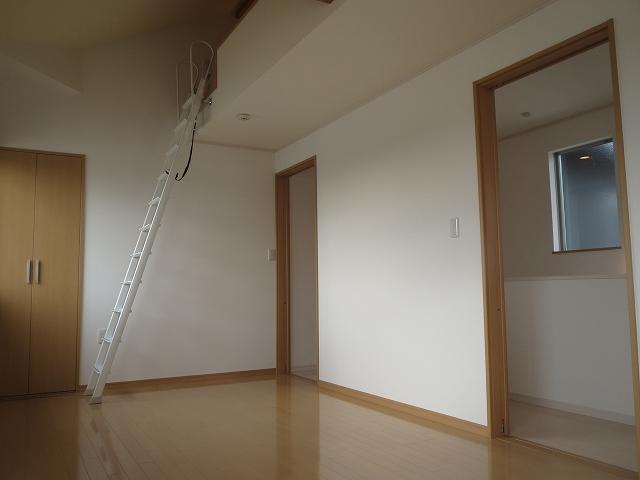 Indoor (12 May 2013) Shooting
室内(2013年12月)撮影
Kitchenキッチン 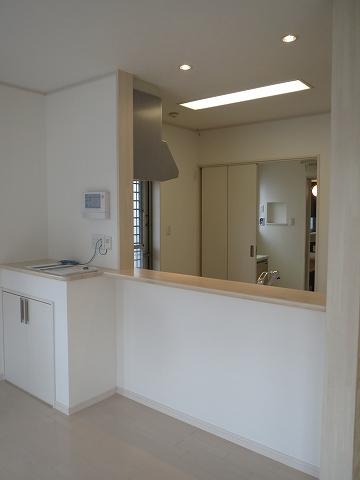 Indoor (12 May 2013) Shooting
室内(2013年12月)撮影
Receipt収納 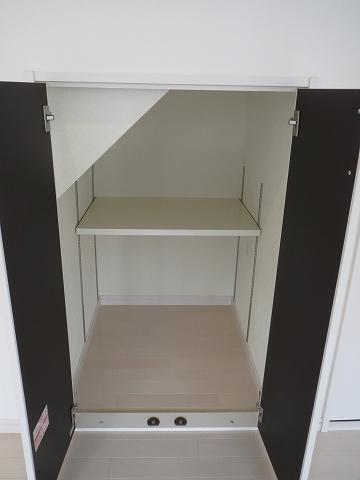 Indoor (12 May 2013) Shooting
室内(2013年12月)撮影
Toiletトイレ 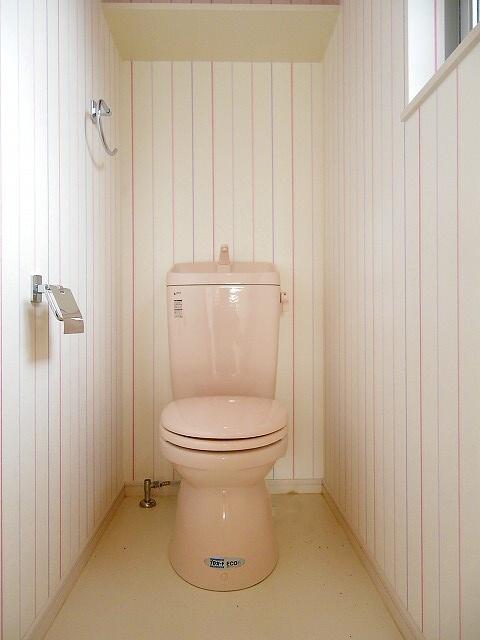 Indoor (12 May 2013) Shooting
室内(2013年12月)撮影
Garden庭 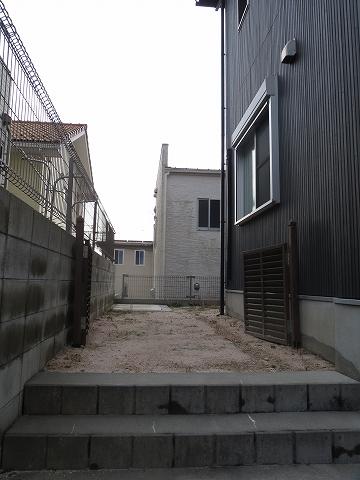 Local (12 May 2013) Shooting
現地(2013年12月)撮影
Other introspectionその他内観 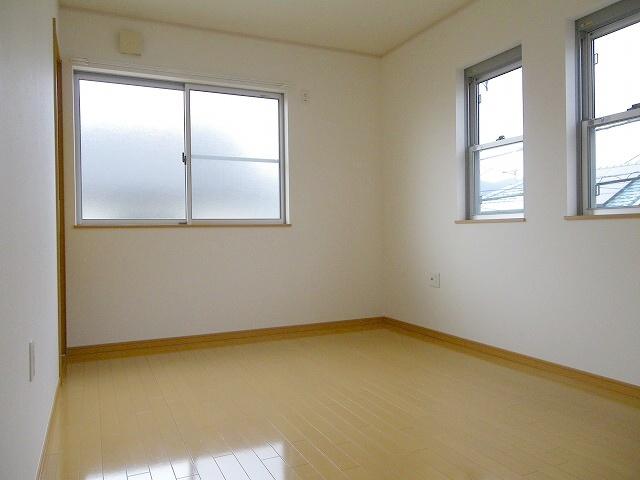 Indoor (12 May 2013) Shooting
室内(2013年12月)撮影
Receipt収納 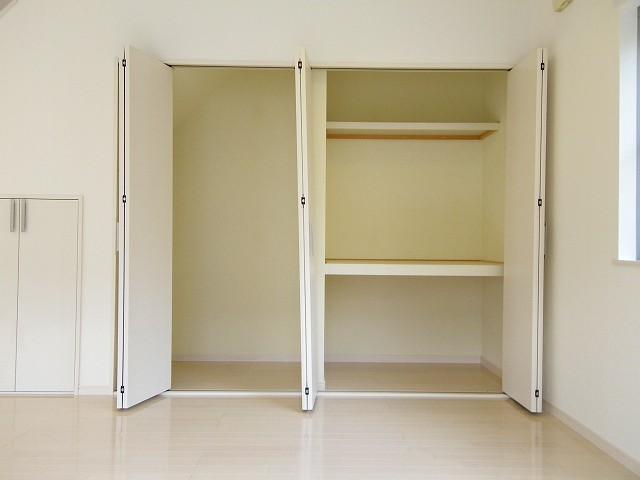 Indoor (12 May 2013) Shooting
室内(2013年12月)撮影
Other introspectionその他内観 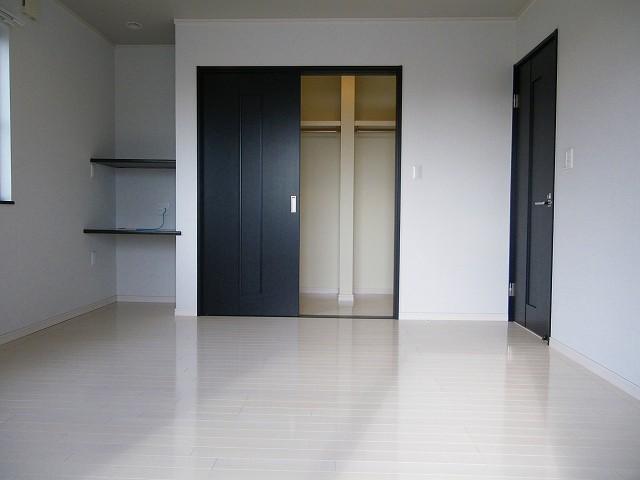 Indoor (12 May 2013) Shooting
室内(2013年12月)撮影
Receipt収納 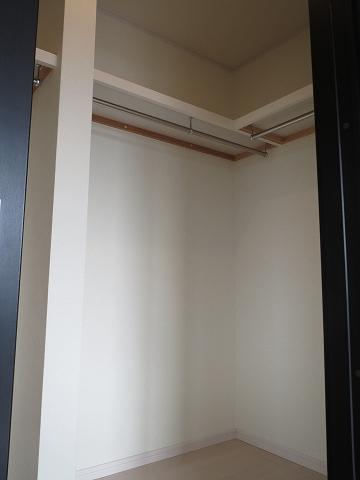 Indoor (12 May 2013) Shooting
室内(2013年12月)撮影
Location
| 




















