Used Homes » Chugoku » Hiroshima » Higashi-ku
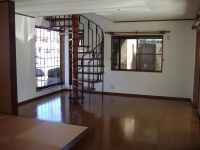 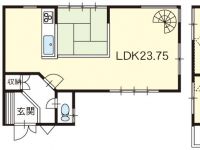
| | Hiroshima, Hiroshima Prefecture, Higashi-ku, 広島県広島市東区 |
| JR Geibi Line "Noctuidae" walk 8 minutes JR芸備線「矢賀」歩8分 |
| JR Yaga Station 8 min. Walk, Interior renovation completed, Parking two possible (by car), Spiral staircase, Attic storage, All-electric housing JR矢賀駅徒歩8分、内装リフォーム済、駐車2台可(車種による)、らせん階段、小屋裏収納、オール電化住宅 |
Features pickup 特徴ピックアップ | | Parking two Allowed / Immediate Available / LDK20 tatami mats or more / Energy-saving water heaters / Super close / Interior renovation / System kitchen / Yang per good / Flat to the station / Washbasin with shower / Face-to-face kitchen / Wide balcony / Toilet 2 places / Bathroom 1 tsubo or more / 2-story / Warm water washing toilet seat / The window in the bathroom / IH cooking heater / Southwestward / Living stairs / All-electric / All rooms are two-sided lighting / Flat terrain / Attic storage 駐車2台可 /即入居可 /LDK20畳以上 /省エネ給湯器 /スーパーが近い /内装リフォーム /システムキッチン /陽当り良好 /駅まで平坦 /シャワー付洗面台 /対面式キッチン /ワイドバルコニー /トイレ2ヶ所 /浴室1坪以上 /2階建 /温水洗浄便座 /浴室に窓 /IHクッキングヒーター /南西向き /リビング階段 /オール電化 /全室2面採光 /平坦地 /屋根裏収納 | Price 価格 | | 31,300,000 yen 3130万円 | Floor plan 間取り | | 3LDK 3LDK | Units sold 販売戸数 | | 1 units 1戸 | Total units 総戸数 | | 1 units 1戸 | Land area 土地面積 | | 100 sq m (30.24 tsubo) (Registration) 100m2(30.24坪)(登記) | Building area 建物面積 | | 105.98 sq m (32.05 tsubo) (Registration) 105.98m2(32.05坪)(登記) | Driveway burden-road 私道負担・道路 | | Share interests 124 sq m × (1 / 5), Southwest 4.1m width (contact the road width 6.6m) 共有持分124m2×(1/5)、南西4.1m幅(接道幅6.6m) | Completion date 完成時期(築年月) | | 11 May 2000 2000年11月 | Address 住所 | | Hiroshima, Hiroshima Prefecture, Higashi-ku, Noctuidae 1-3-41-5 広島県広島市東区矢賀1-3-41-5 | Traffic 交通 | | JR Geibi Line "Noctuidae" walk 8 minutes JR芸備線「矢賀」歩8分
| Person in charge 担当者より | | Person in charge of real-estate and building Tatsuo Yamanaka Age: 50 Daigyokai Experience: If you think the purchase of the 25-year real estate, Or, If you think a sale in the way that has been owned by the real estate, Those having problems with your repayment, There is a wealth of experience that does not lose to other companies. By all means, please consult. We look forward to. 担当者宅建山中達男年齢:50代業界経験:25年不動産の購入をお考えの方、または、不動産を所有されている方で売却をお考えの方、返済等でお困りの方、他社には負けない豊富な経験があります。是非ともご相談下さい。お待ちしております。 | Contact お問い合せ先 | | TEL: 0800-603-3248 [Toll free] mobile phone ・ Also available from PHS
Caller ID is not notified
Please contact the "saw SUUMO (Sumo)"
If it does not lead, If the real estate company TEL:0800-603-3248【通話料無料】携帯電話・PHSからもご利用いただけます
発信者番号は通知されません
「SUUMO(スーモ)を見た」と問い合わせください
つながらない方、不動産会社の方は
| Building coverage, floor area ratio 建ぺい率・容積率 | | 60% ・ 165 percent 60%・165% | Time residents 入居時期 | | Immediate available 即入居可 | Land of the right form 土地の権利形態 | | Ownership 所有権 | Structure and method of construction 構造・工法 | | Wooden 2-story (framing method) 木造2階建(軸組工法) | Renovation リフォーム | | August interior renovation completed (wall 2013 ・ all rooms) 2013年8月内装リフォーム済(壁・全室) | Use district 用途地域 | | One dwelling 1種住居 | Overview and notices その他概要・特記事項 | | Contact: Tatsuo Yamanaka, Facilities: Public Water Supply, This sewage, All-electric, Parking: car space 担当者:山中達男、設備:公営水道、本下水、オール電化、駐車場:カースペース | Company profile 会社概要 | | <Mediation> Minister of Land, Infrastructure and Transport (3) The 006,799 No. land Create Co., Ltd. Yubinbango730-0824 Hiroshima, Hiroshima Prefecture, Naka-ku, Yoshijimashin cho 2-34-15 <仲介>国土交通大臣(3)第006799号ランドクリエイト(株)〒730-0824 広島県広島市中区吉島新町2-34-15 |
Livingリビング 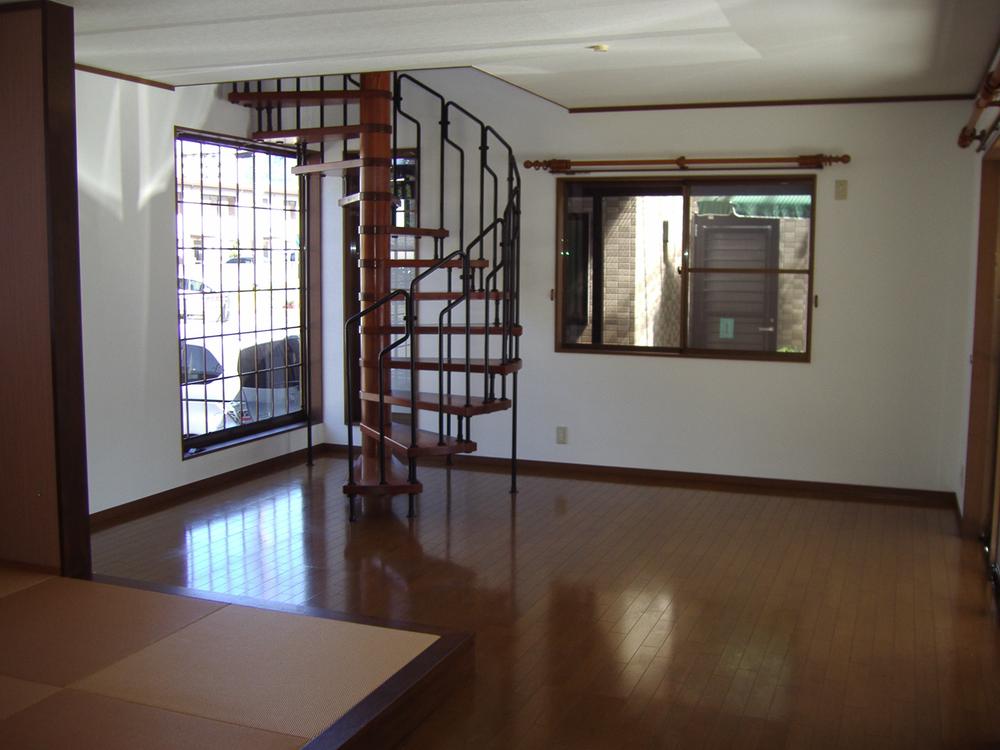 Room (August 2013) Shooting
室内(2013年8月)撮影
Floor plan間取り図 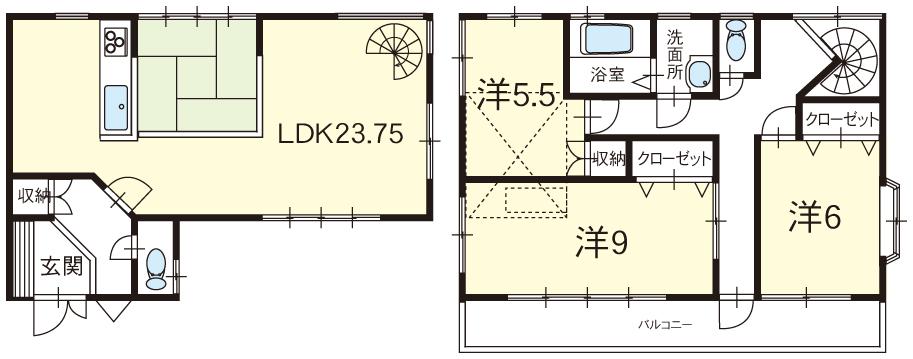 31,300,000 yen, 3LDK, Land area 100 sq m , Building area 105.98 sq m
3130万円、3LDK、土地面積100m2、建物面積105.98m2
Other introspectionその他内観 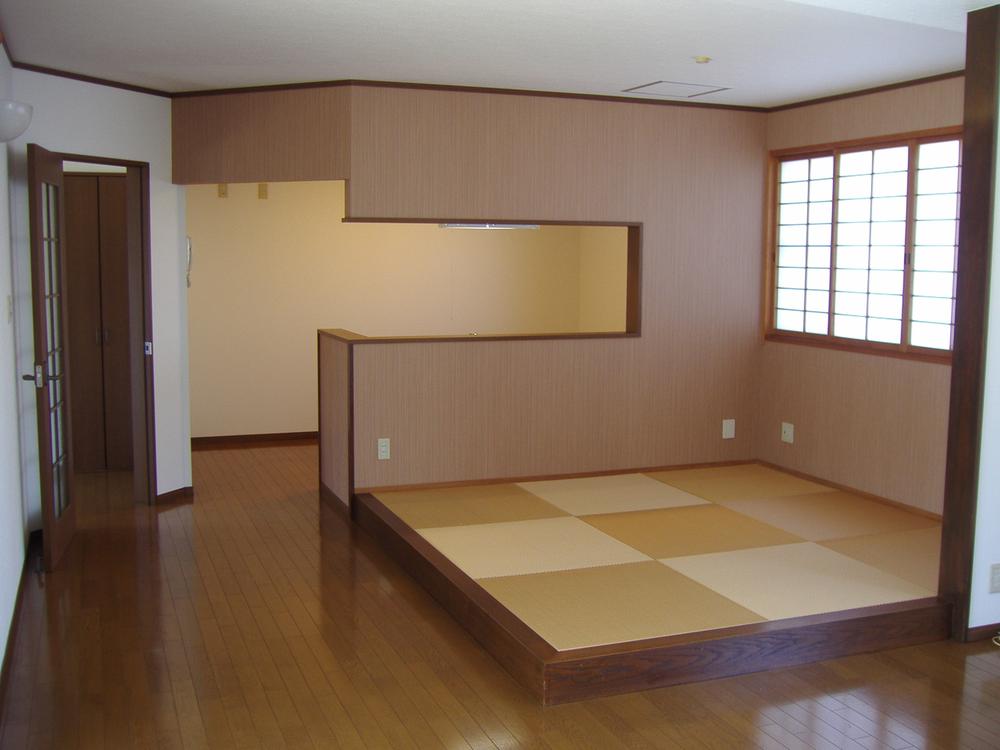 Room (August 2013) Shooting
室内(2013年8月)撮影
Local appearance photo現地外観写真 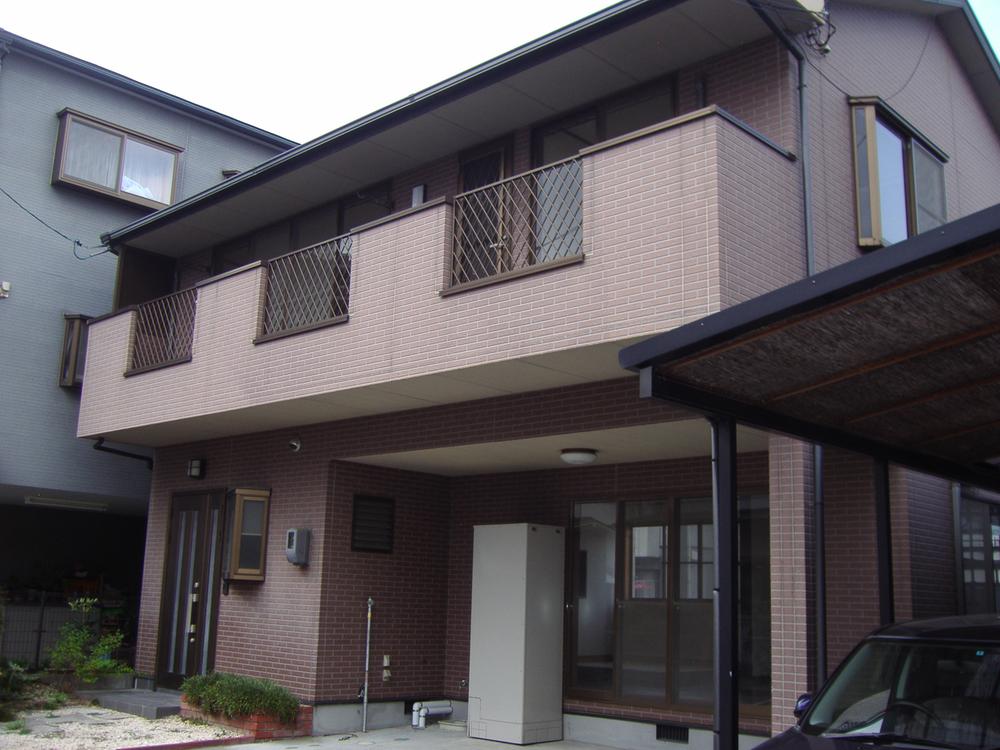 Local (August 2013) Shooting
現地(2013年8月)撮影
Bathroom浴室 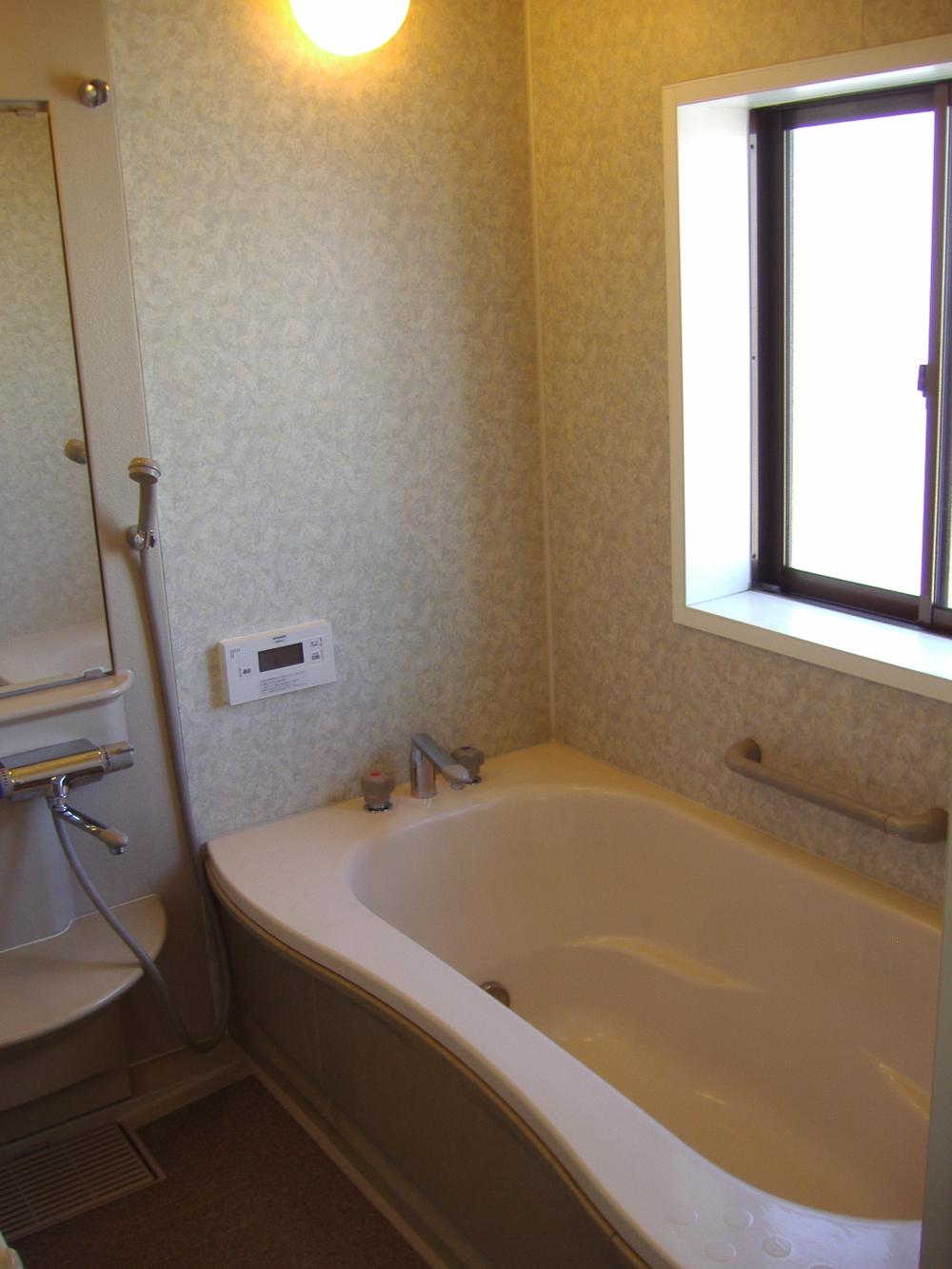 Room (August 2013) Shooting
室内(2013年8月)撮影
Kitchenキッチン 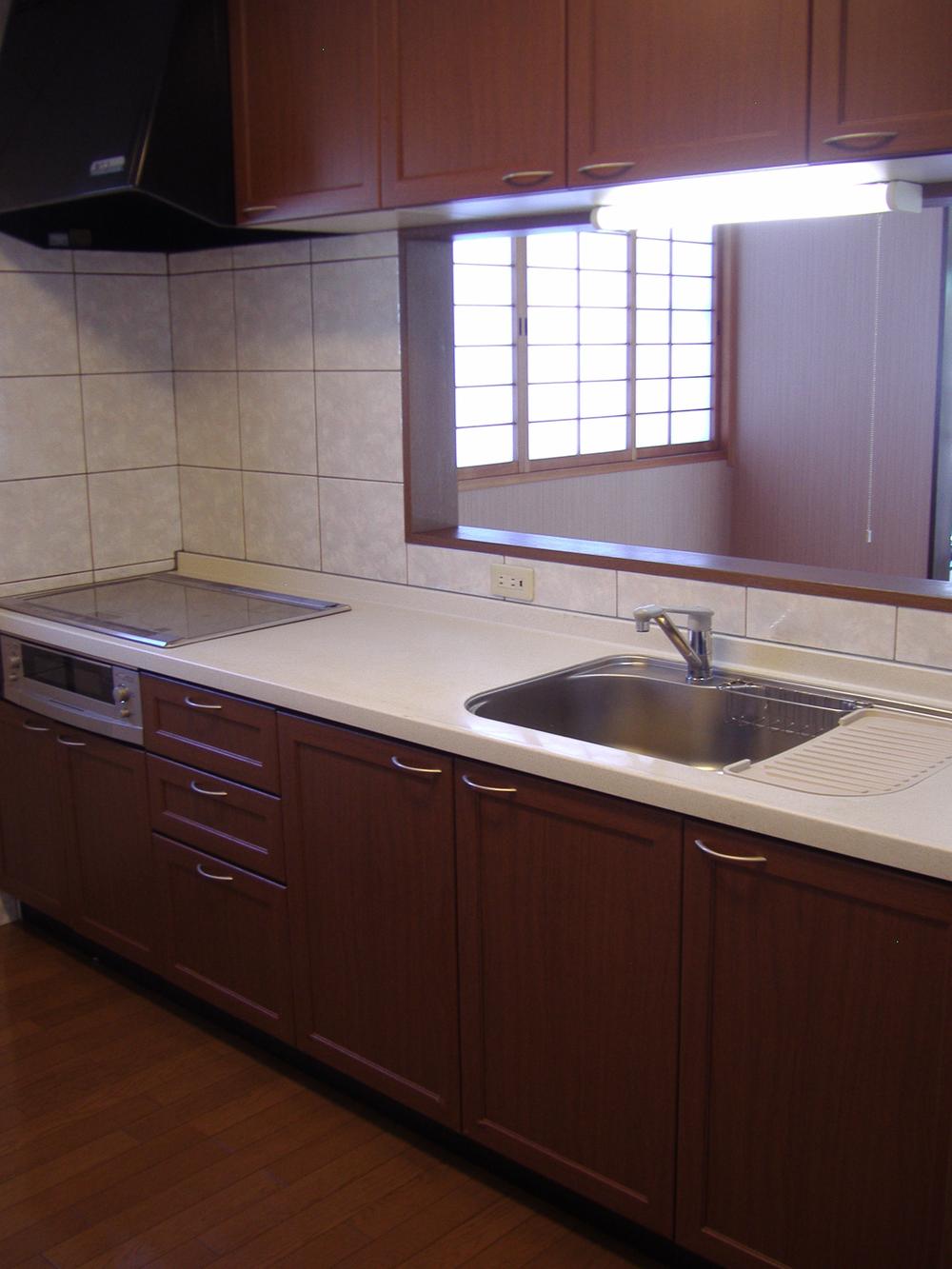 Room (August 2013) Shooting
室内(2013年8月)撮影
Toiletトイレ 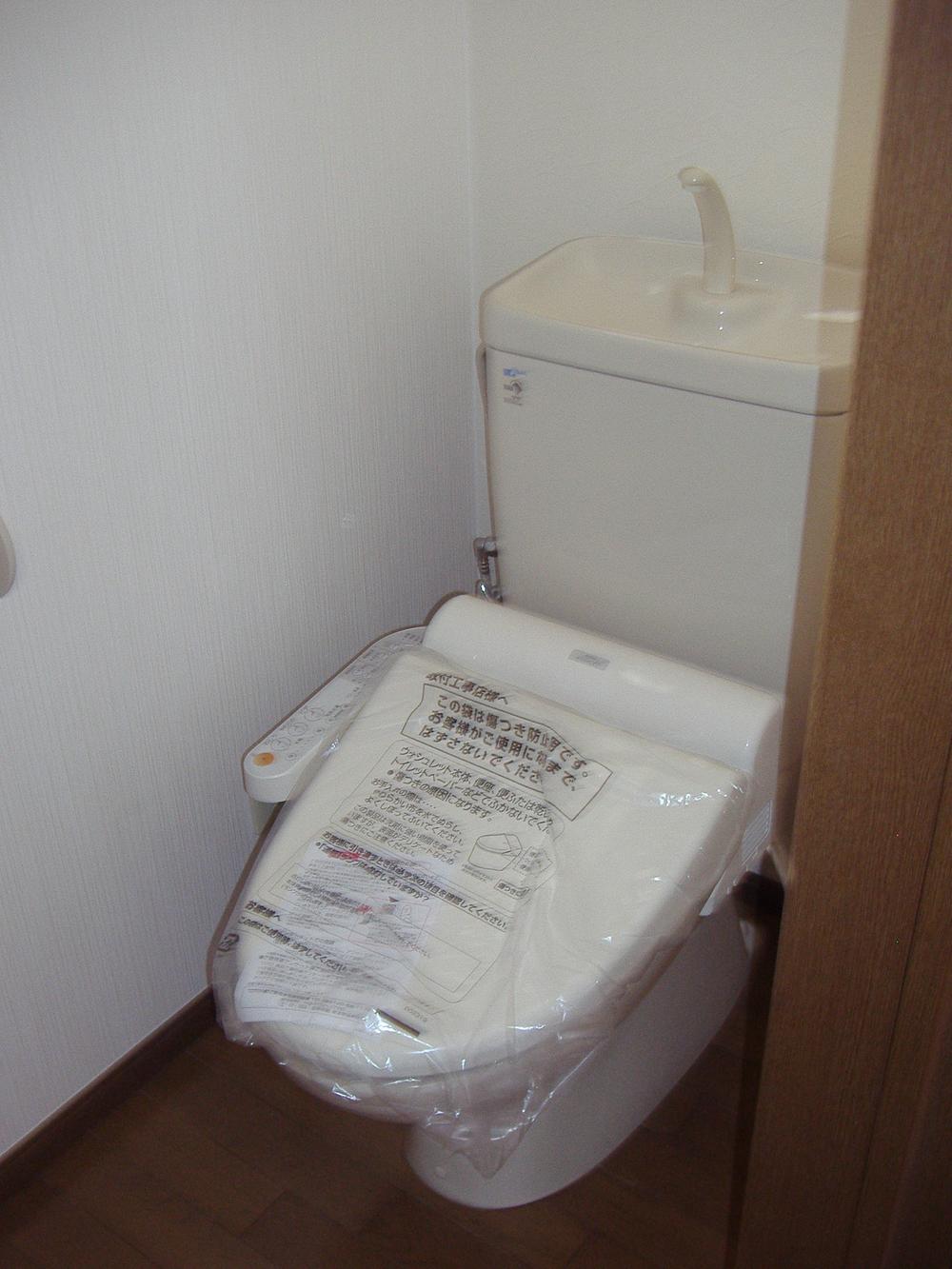 Room (August 2013) Shooting
室内(2013年8月)撮影
Location
|








