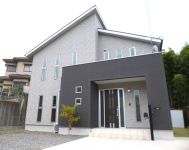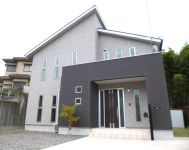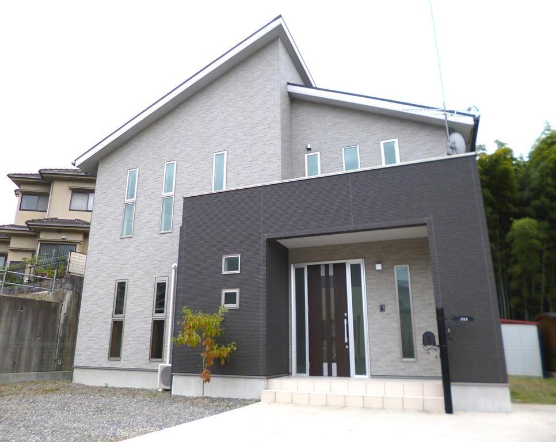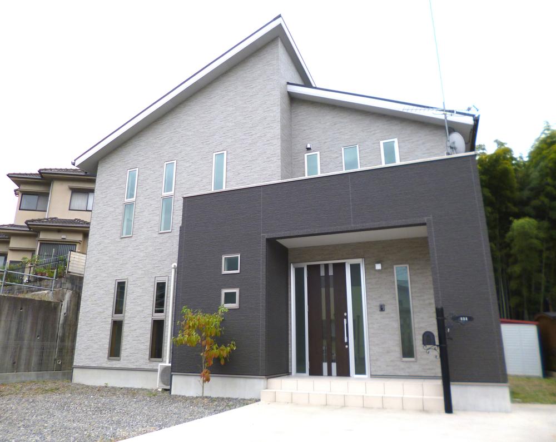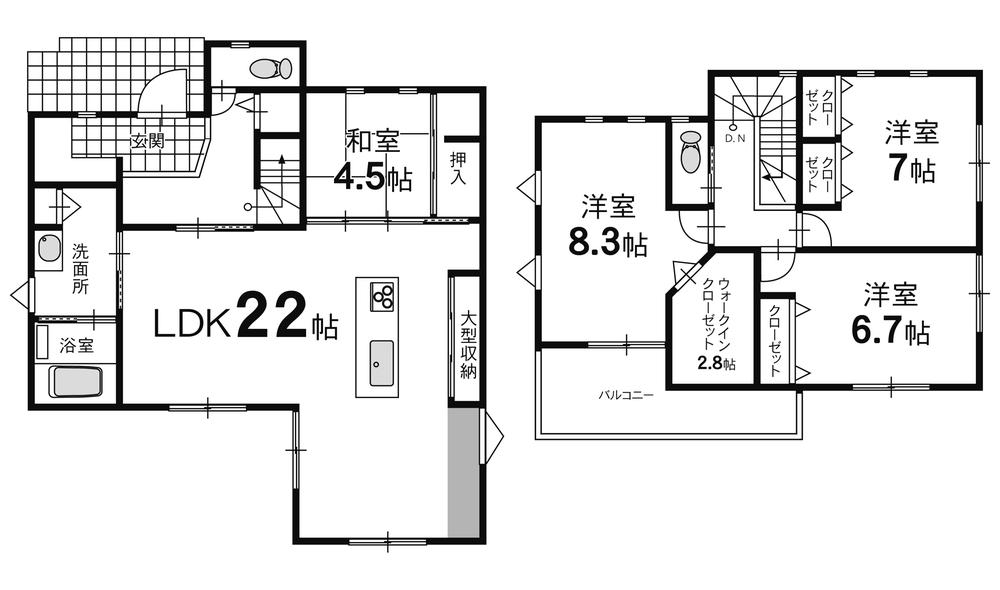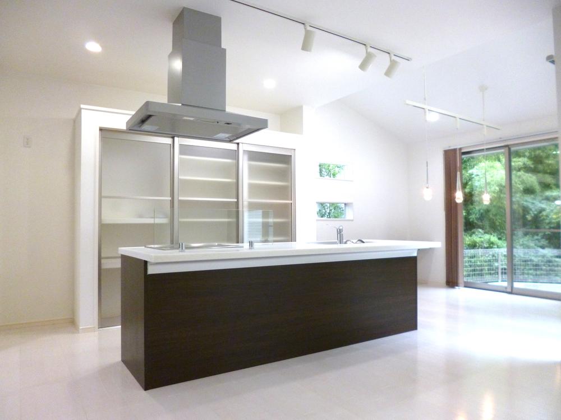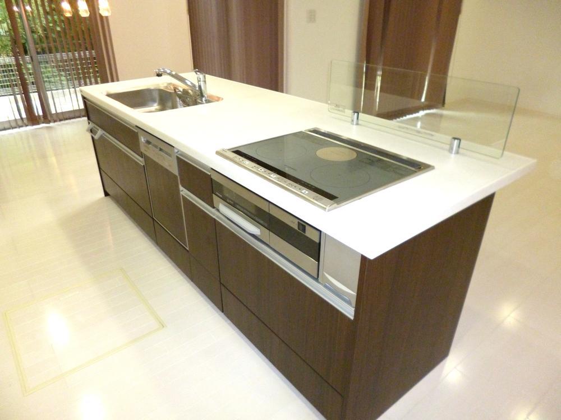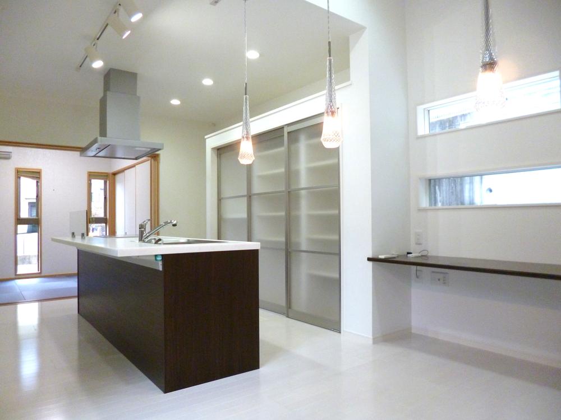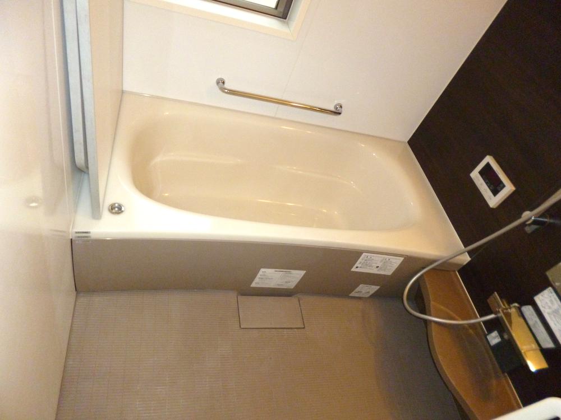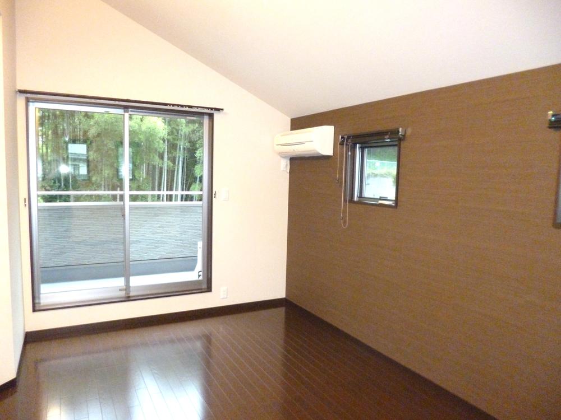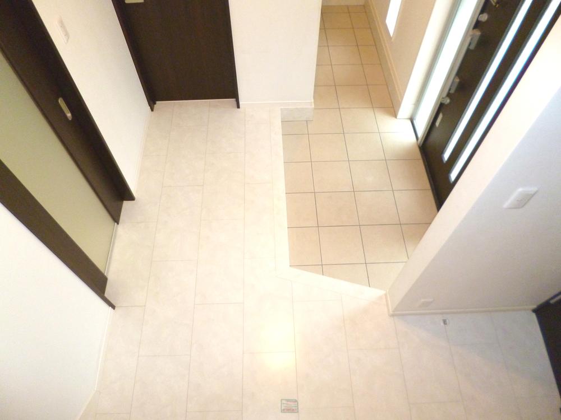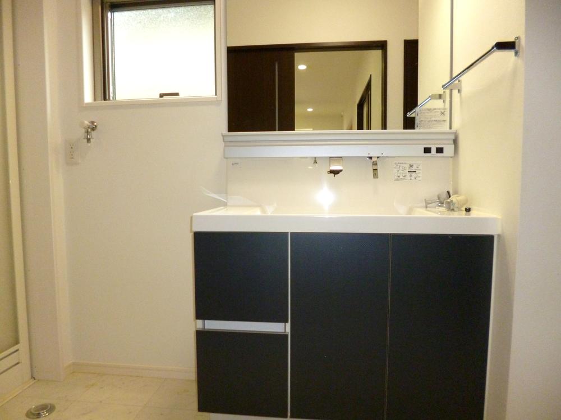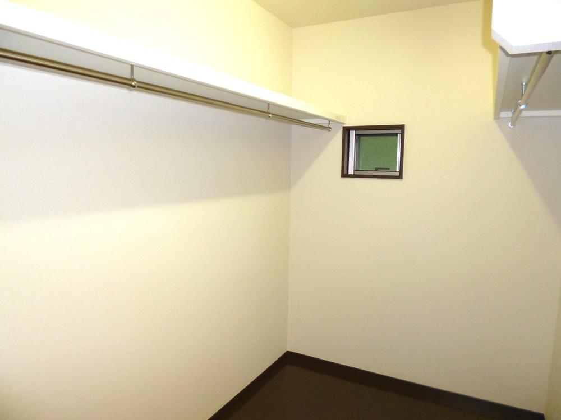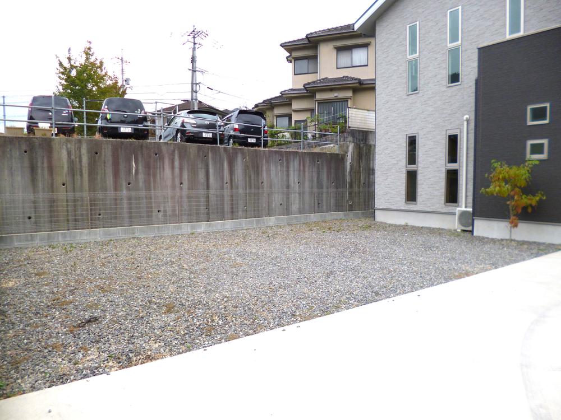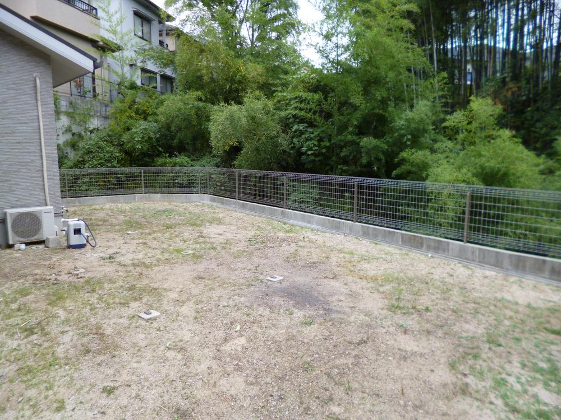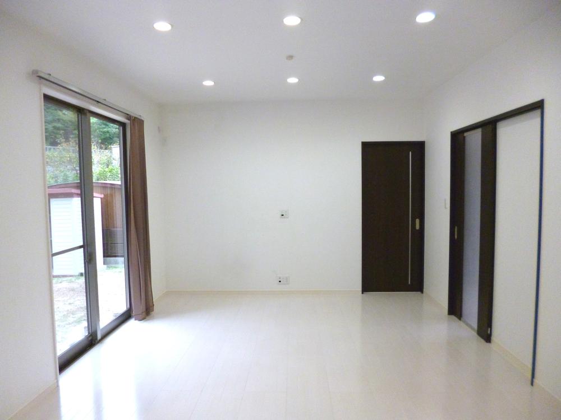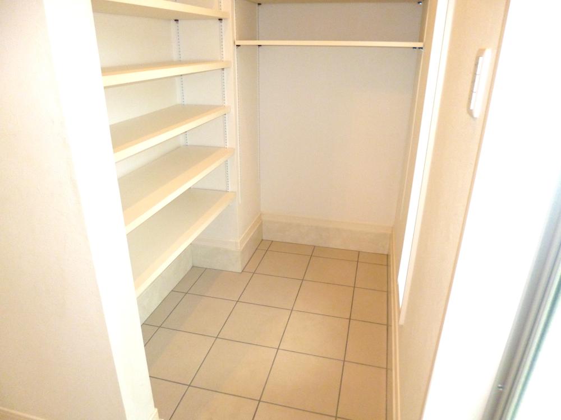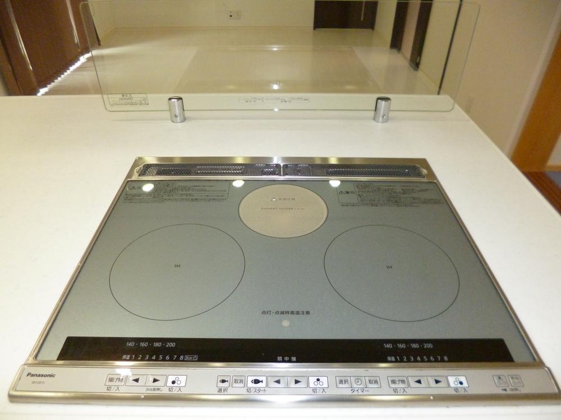|
|
Hiroshima, Hiroshima Prefecture, Higashi-ku,
広島県広島市東区
|
|
Bus "Ohira bus stop" walk 4 minutes
バス「大平バス停」歩4分
|
|
Built three years the property of Pikkapika. Studio kitchen, LDK 22 Pledge, All-electric housing. Land more than 100 square meters, Parking will be stopped effortlessly six. Shoes is an in-closet, etc. excellent storage capacity.
築3年のピッカピカの物件です。スタジオキッチン、LDKは22帖、オール電化住宅。土地100坪以上、駐車場は楽々6台止めれます。シューズインクローゼット等収納力抜群です。
|
|
Since Hiroshima Higashi Inter immediate location access by car is a breeze.
広島東インターすぐの立地なので車でのアクセスは楽々です。
|
Features pickup 特徴ピックアップ | | Corresponding to the flat-35S / Immediate Available / LDK20 tatami mats or more / System kitchen / Bathroom Dryer / Yang per good / Garden more than 10 square meters / Face-to-face kitchen / Barrier-free / Bathroom 1 tsubo or more / 2-story / Double-glazing / The window in the bathroom / TV monitor interphone / Ventilation good / IH cooking heater / Dish washing dryer / Walk-in closet / All-electric フラット35Sに対応 /即入居可 /LDK20畳以上 /システムキッチン /浴室乾燥機 /陽当り良好 /庭10坪以上 /対面式キッチン /バリアフリー /浴室1坪以上 /2階建 /複層ガラス /浴室に窓 /TVモニタ付インターホン /通風良好 /IHクッキングヒーター /食器洗乾燥機 /ウォークインクロゼット /オール電化 |
Event information イベント情報 | | Local tours (please make a reservation beforehand) schedule / During the public time / 10:00 ~ 17:00 in advance on top of the contact, Please make a reservation. Contact Us 082-261-7035 Oriental Residence Co., Ltd. 現地見学会(事前に必ず予約してください)日程/公開中時間/10:00 ~ 17:00事前に連絡の上、予約してください。お問い合わせ 082‐261‐7035東洋レジデンス株式会社 |
Price 価格 | | 29,800,000 yen 2980万円 |
Floor plan 間取り | | 4LDK 4LDK |
Units sold 販売戸数 | | 1 units 1戸 |
Land area 土地面積 | | 346.66 sq m (registration) 346.66m2(登記) |
Building area 建物面積 | | 120.07 sq m (registration) 120.07m2(登記) |
Driveway burden-road 私道負担・道路 | | Nothing, Northwest 5m width 無、北西5m幅 |
Completion date 完成時期(築年月) | | July 2010 2010年7月 |
Address 住所 | | Hiroshima, Hiroshima Prefecture, Higashi-ku, Fukuda 4 広島県広島市東区福田4 |
Traffic 交通 | | Bus "Ohira bus stop" walk 4 minutes バス「大平バス停」歩4分 |
Contact お問い合せ先 | | Oriental Residence (Ltd.) TEL: 0800-601-5327 [Toll free] mobile phone ・ Also available from PHS
Caller ID is not notified
Please contact the "saw SUUMO (Sumo)"
If it does not lead, If the real estate company 東洋レジデンス(株)TEL:0800-601-5327【通話料無料】携帯電話・PHSからもご利用いただけます
発信者番号は通知されません
「SUUMO(スーモ)を見た」と問い合わせください
つながらない方、不動産会社の方は
|
Time residents 入居時期 | | Immediate available 即入居可 |
Land of the right form 土地の権利形態 | | Ownership 所有権 |
Structure and method of construction 構造・工法 | | Wooden 2-story 木造2階建 |
Overview and notices その他概要・特記事項 | | Facilities: Public Water Supply, This sewage, All-electric 設備:公営水道、本下水、オール電化 |
Company profile 会社概要 | | <Mediation> Governor of Hiroshima Prefecture (2) Oriental Residence (Ltd.) Yubinbango732-0824 Hiroshima, Hiroshima Prefecture, Minami-ku, No. 009501 Matobacho 1-5-1 <仲介>広島県知事(2)第009501号東洋レジデンス(株)〒732-0824 広島県広島市南区的場町1-5-1 |
