Used Homes » Chugoku » Hiroshima » Higashi-ku
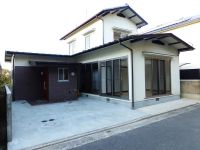 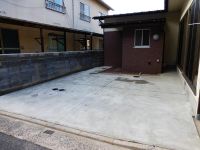
| | Hiroshima, Hiroshima Prefecture, Higashi-ku, 広島県広島市東区 |
| Hiroshima Electric Railway "Sakuragaoka meeting place before" walk 5 minutes 広島電鉄「桜ヶ丘集会所前」歩5分 |
| ◆ 2013. Was full renovation November new construction as well ◆ New earthquake resistance standards fit repair work already ◆ Parallel parking two Allowed ◆ Please have a look once the reform commitment ◆H25年.11月新築同様にフルリフォームしました◆新耐震基準適合改修工事済◆並列駐車2台可◆こだわりのリフォームをぜひ一度ご覧ください |
| Construction housing performance with evaluation, Parking two Allowed, Land 50 square meters or more, Interior and exterior renovation, System kitchen, A quiet residential area, LDK15 tatami mats or more, Washbasin with shower, Face-to-face kitchen, 2-story, The window in the bathroom, Renovation, Dish washing dryer, Located on a hill 建設住宅性能評価付、駐車2台可、土地50坪以上、内外装リフォーム、システムキッチン、閑静な住宅地、LDK15畳以上、シャワー付洗面台、対面式キッチン、2階建、浴室に窓、リノベーション、食器洗乾燥機、高台に立地 |
Features pickup 特徴ピックアップ | | Construction housing performance with evaluation / Parking two Allowed / Land 50 square meters or more / Interior and exterior renovation / System kitchen / A quiet residential area / LDK15 tatami mats or more / Washbasin with shower / Face-to-face kitchen / 2-story / The window in the bathroom / Renovation / Dish washing dryer / Located on a hill 建設住宅性能評価付 /駐車2台可 /土地50坪以上 /内外装リフォーム /システムキッチン /閑静な住宅地 /LDK15畳以上 /シャワー付洗面台 /対面式キッチン /2階建 /浴室に窓 /リノベーション /食器洗乾燥機 /高台に立地 | Price 価格 | | 24,800,000 yen 2480万円 | Floor plan 間取り | | 4LDK 4LDK | Units sold 販売戸数 | | 1 units 1戸 | Land area 土地面積 | | 209.86 sq m (63.48 tsubo) (Registration) 209.86m2(63.48坪)(登記) | Building area 建物面積 | | 100.19 sq m (30.30 tsubo) (Registration) 100.19m2(30.30坪)(登記) | Driveway burden-road 私道負担・道路 | | Nothing 無 | Completion date 完成時期(築年月) | | February 1974 1974年2月 | Address 住所 | | Hiroshima, Hiroshima Prefecture Higashi-ku Hesakakurumegi 2 広島県広島市東区戸坂くるめ木2 | Traffic 交通 | | Hiroshima Electric Railway "Sakuragaoka meeting place before" walk 5 minutes 広島電鉄「桜ヶ丘集会所前」歩5分 | Contact お問い合せ先 | | TEL: 0120-344441 [Toll free] Please contact the "saw SUUMO (Sumo)" TEL:0120-344441【通話料無料】「SUUMO(スーモ)を見た」と問い合わせください | Time residents 入居時期 | | Consultation 相談 | Land of the right form 土地の権利形態 | | Ownership 所有権 | Structure and method of construction 構造・工法 | | Wooden 2-story 木造2階建 | Renovation リフォーム | | 2013 November interior renovation completed (kitchen ・ bathroom ・ wall ・ floor ・ all rooms ・ Basin, entrance doors, tatami), 2013 November exterior renovation completed (outer wall ・ roof) 2013年11月内装リフォーム済(キッチン・浴室・壁・床・全室・洗面,玄関ドア,畳)、2013年11月外装リフォーム済(外壁・屋根) | Overview and notices その他概要・特記事項 | | Facilities: Public Water Supply, Parking: car space 設備:公営水道、駐車場:カースペース | Company profile 会社概要 | | <Mediation> Governor of Hiroshima Prefecture (3) No. 008626 Century Urban Development Co., Ltd. Yubinbango734-0007 Hiroshima, Hiroshima Prefecture, Minami-ku, Minami-cho, 1-5-9 <仲介>広島県知事(3)第008626号センチュリー都市開発(株)〒734-0007 広島県広島市南区皆実町1-5-9 |
Local appearance photo現地外観写真 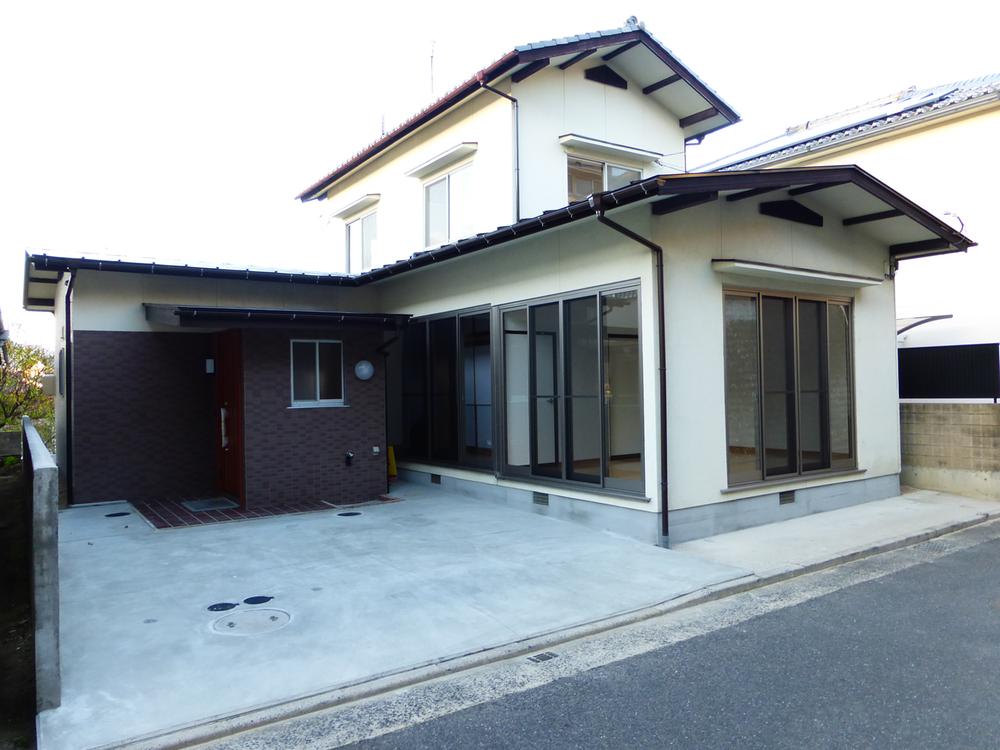 Local (11 May 2013) Shooting
現地(2013年11月)撮影
Parking lot駐車場 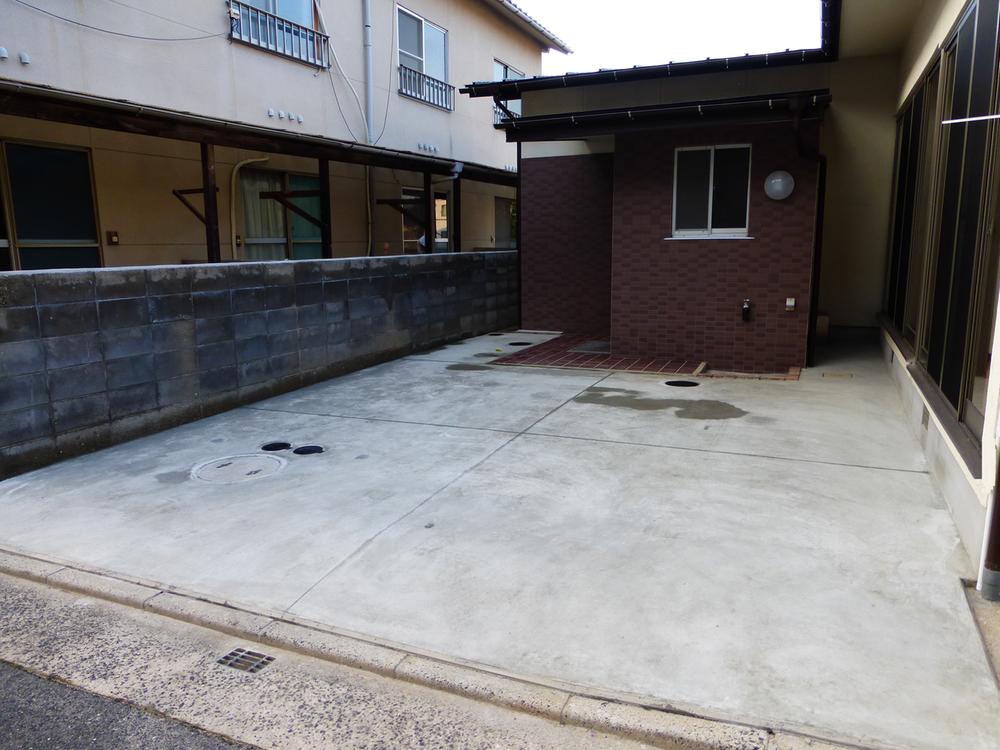 Parallel parking two Allowed
並列駐車2台可
Floor plan間取り図 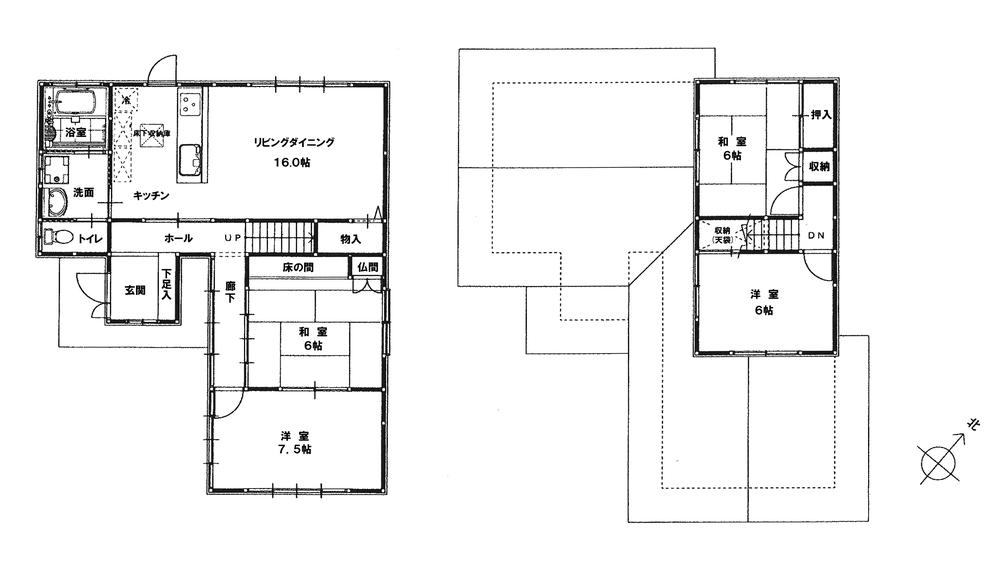 24,800,000 yen, 4LDK, Land area 209.86 sq m , Building area 100.19 sq m
2480万円、4LDK、土地面積209.86m2、建物面積100.19m2
Livingリビング 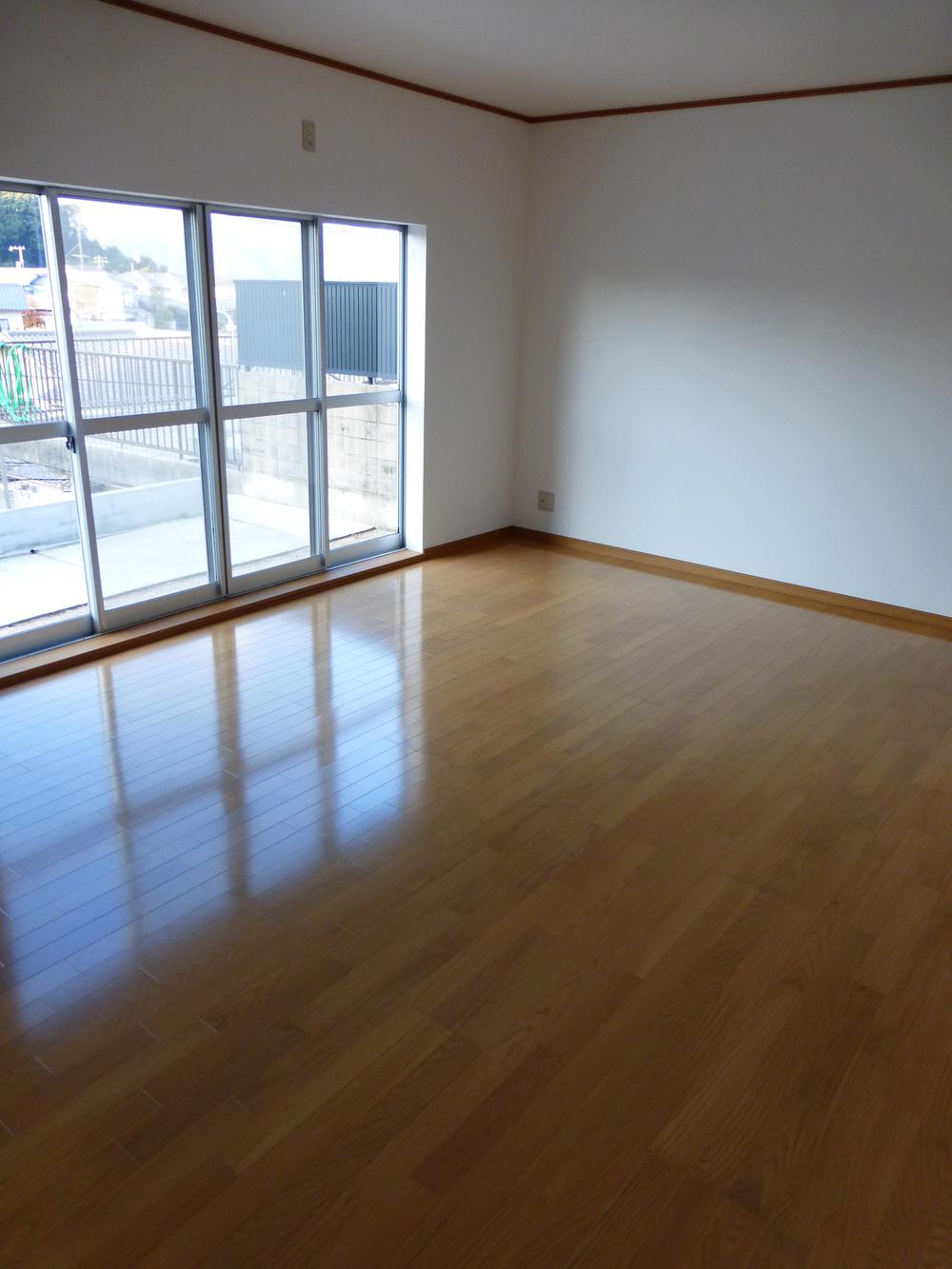 Indoor (11 May 2013) Shooting
室内(2013年11月)撮影
Bathroom浴室 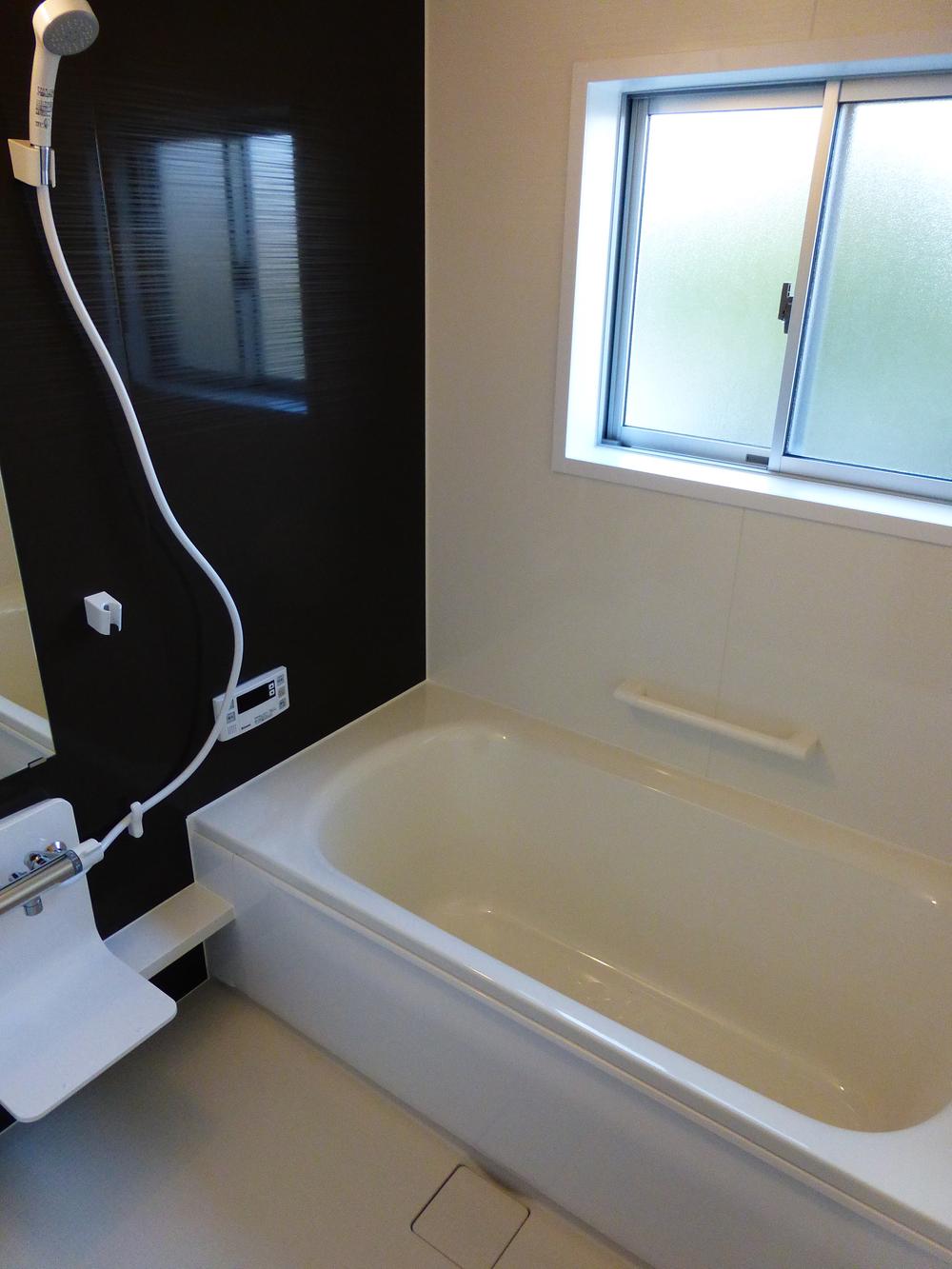 Indoor (11 May 2013) Shooting
室内(2013年11月)撮影
Kitchenキッチン 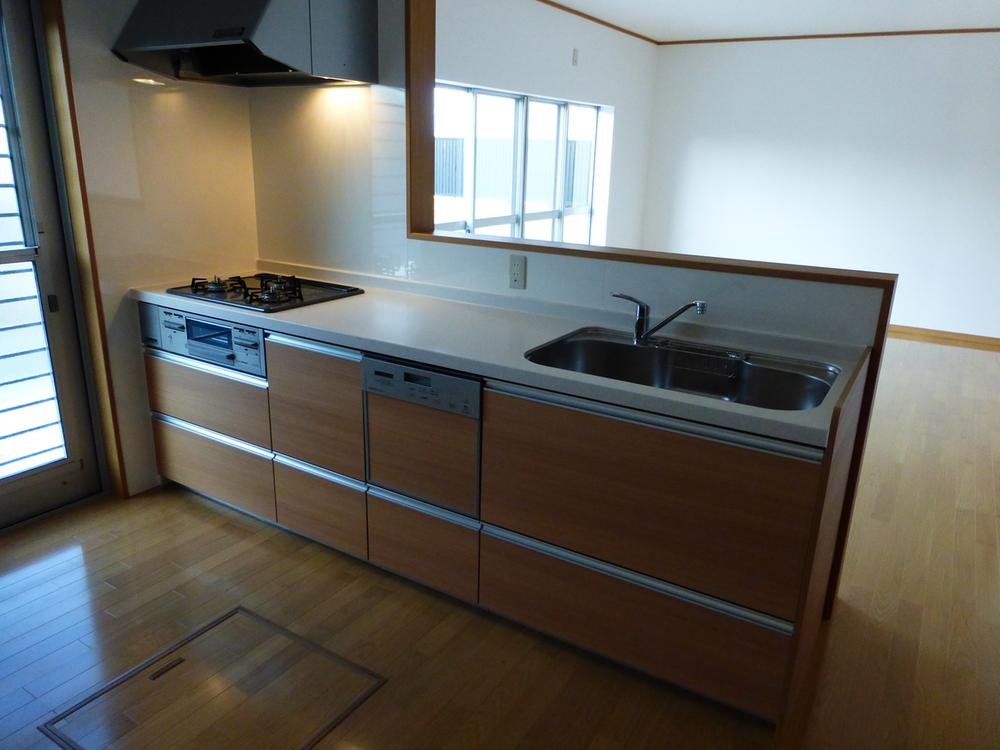 Indoor (11 May 2013) Shooting
室内(2013年11月)撮影
Non-living roomリビング以外の居室 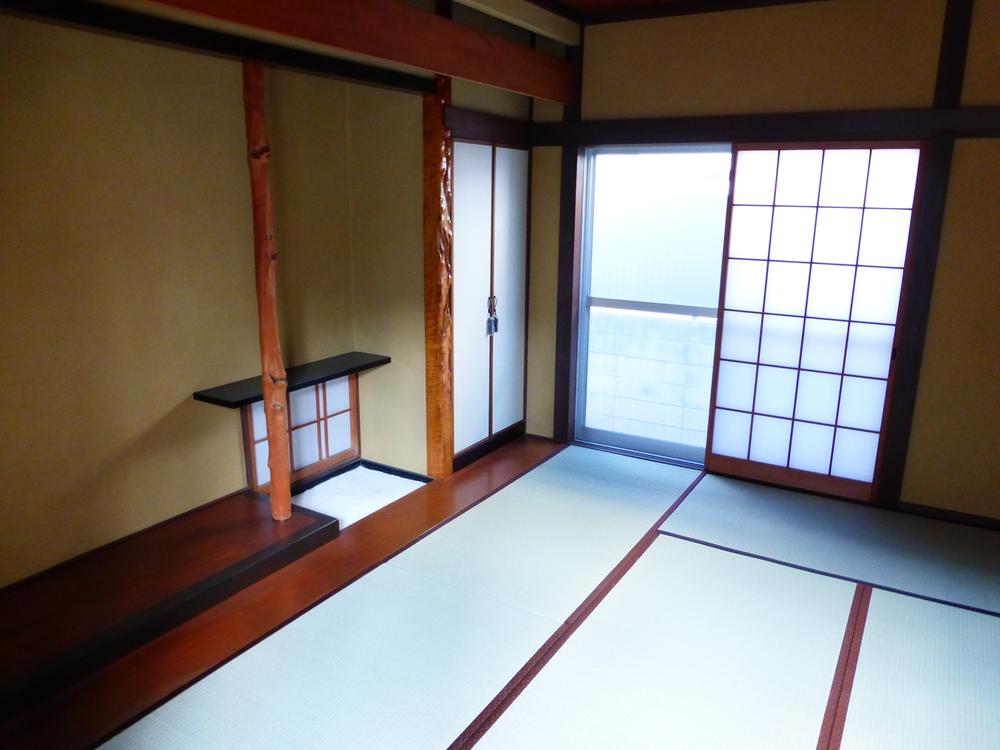 Indoor (11 May 2013) Shooting
室内(2013年11月)撮影
Entrance玄関 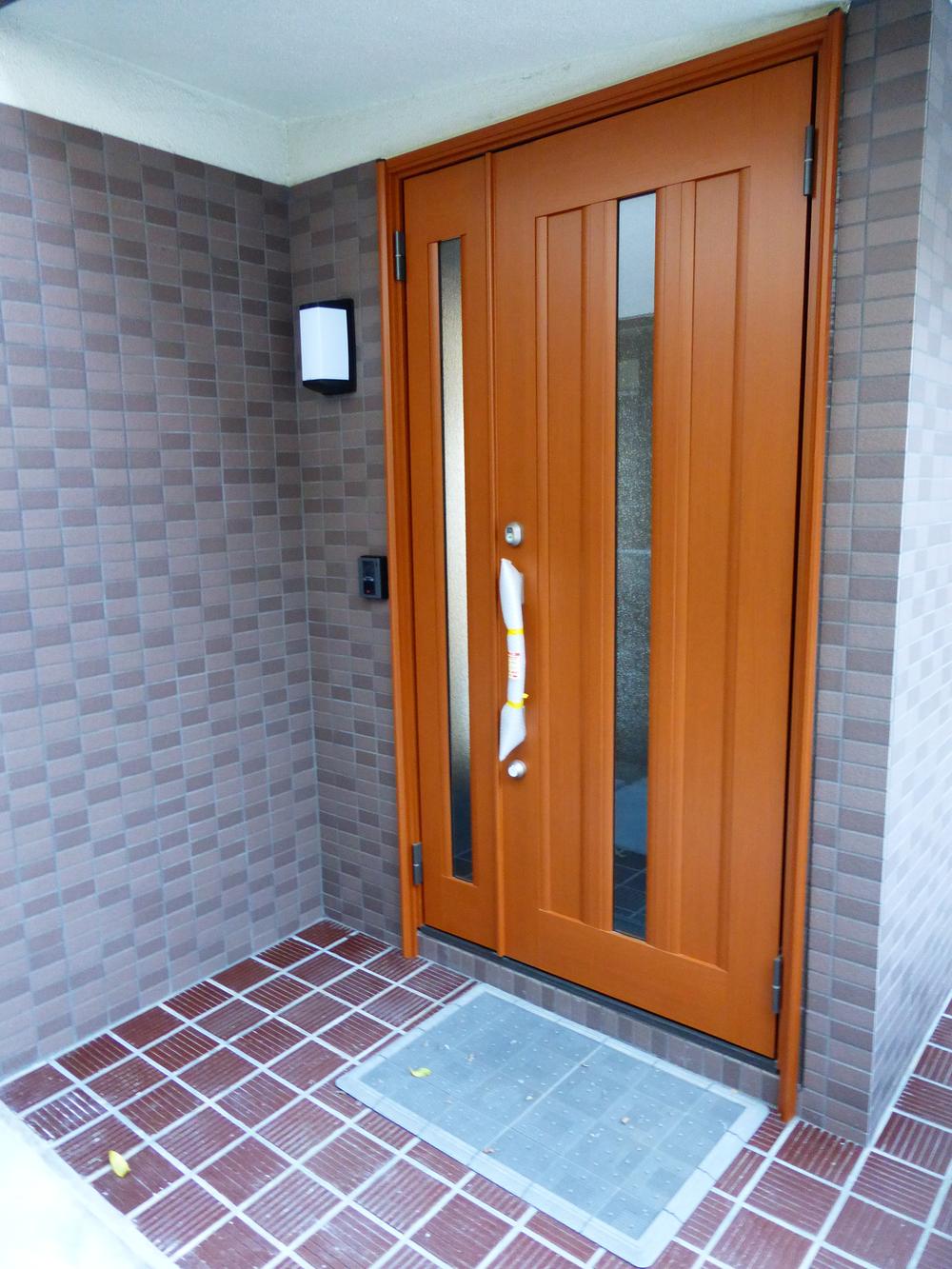 Entrance door new
玄関ドア新品
Location
|









