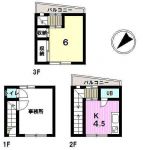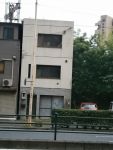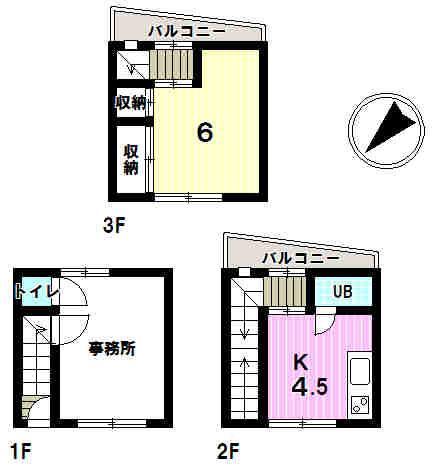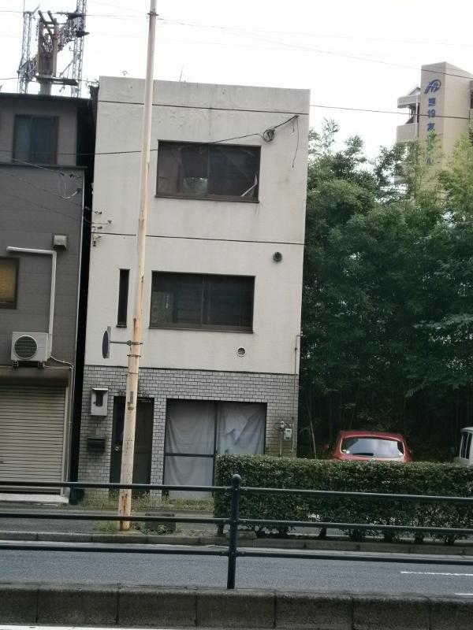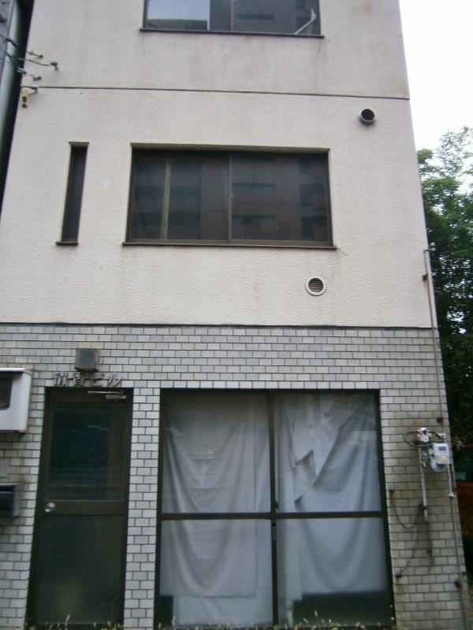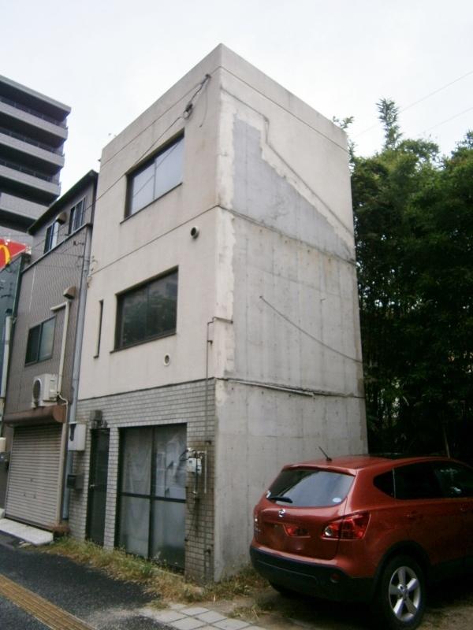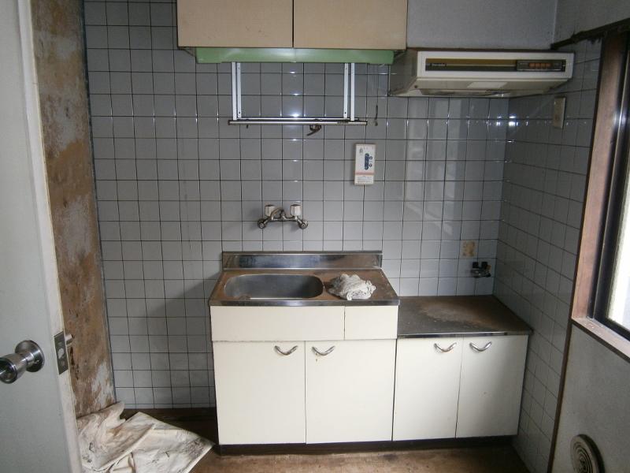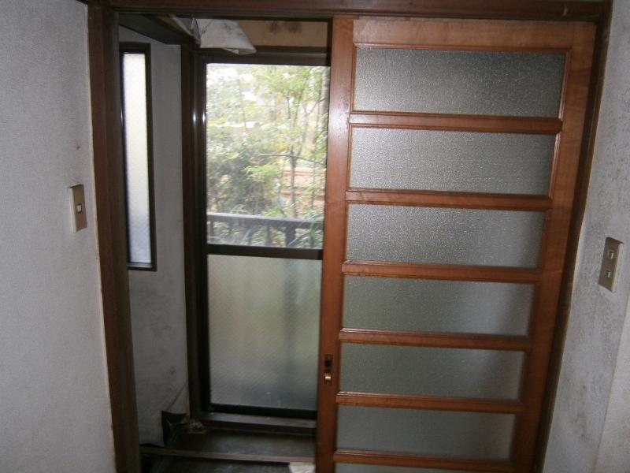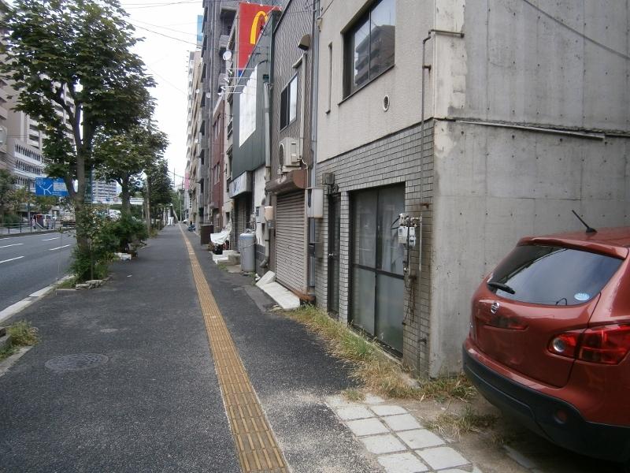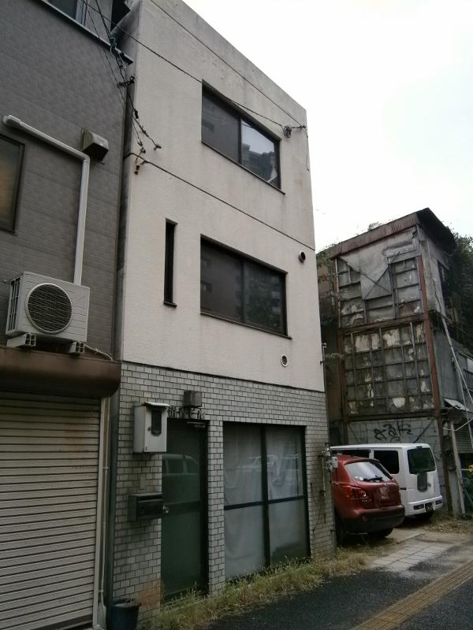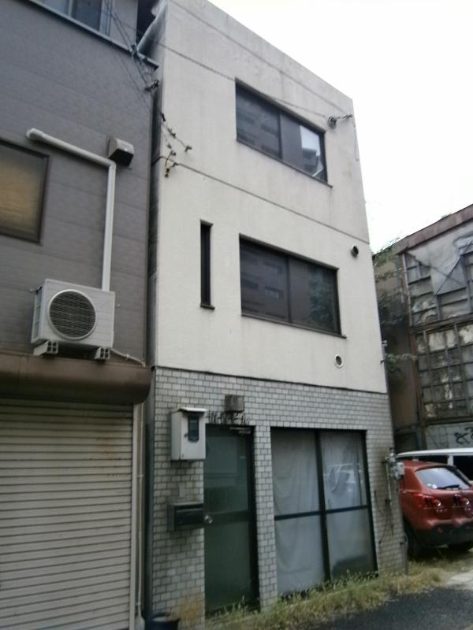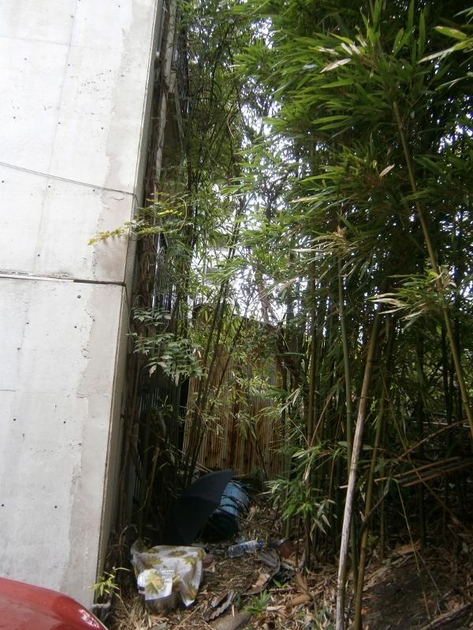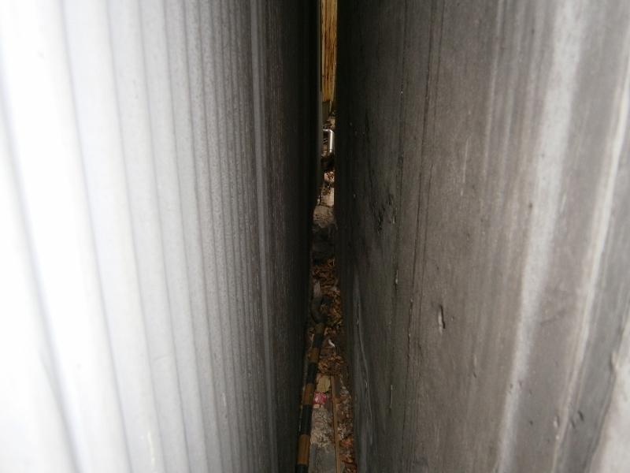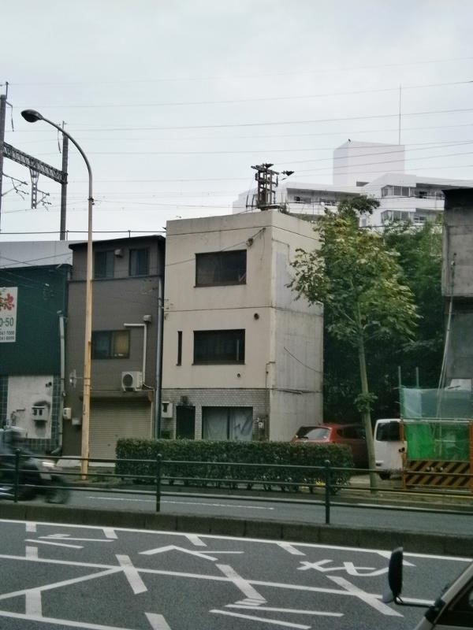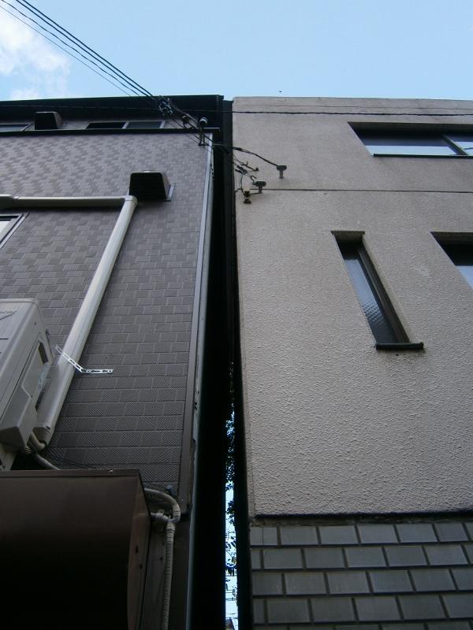|
|
Hiroshima, Hiroshima Prefecture, Minami-ku,
広島県広島市南区
|
|
Bus "Tokiwabashi east bus stop" walk 1 minute
バス「常盤橋東バス停」歩1分
|
|
In the vicinity of Hiroshima Station life convenient good!
広島駅近辺にて生活至便良好!
|
|
■ Shop-cum-residential (1F stores) ■ Frontal road There is city gas pipe ■ Tokiwabashi east bus stop walk 1 minute ■ Hiroshima Station walk 10 minutes (about 800m) ■ Hakushima elementary school walk 11 minutes (about 950m) ■ Noborimachi junior high walk 10 minutes (about 850m) ■ Futaba nursery walk 5 minutes (about 450m) ■ Interior renovation necessary ■ FY2013 property tax ・ City planning tax 52,800 yen
■店舗兼住宅(1F店舗)■前面道路 都市ガス配管あり■常盤橋東バス停歩1分 ■広島駅歩10分(約800m)■白島小学校歩11分(約950m) ■幟町中学校歩10分(約850m)■二葉保育園歩5分(約450m)■室内改装必要■平成25年度固定資産税・都市計画税52800円
|
Price 価格 | | 7 million yen 700万円 |
Floor plan 間取り | | 1K 1K |
Units sold 販売戸数 | | 1 units 1戸 |
Land area 土地面積 | | 17.98 sq m (5.43 square meters) 17.98m2(5.43坪) |
Building area 建物面積 | | 42 sq m (12.70 square meters) 42m2(12.70坪) |
Driveway burden-road 私道負担・道路 | | Nothing 無 |
Completion date 完成時期(築年月) | | December 1989 1989年12月 |
Address 住所 | | Hiroshima, Hiroshima Prefecture, Minami-ku, Osuga cho 広島県広島市南区大須賀町 |
Traffic 交通 | | Bus "Tokiwabashi east bus stop" walk 1 minute JR Sanyo Line "Hiroshima" walk 10 minutes
Hiroden hakushima line "Hakushima" walk 8 minutes バス「常盤橋東バス停」歩1分JR山陽本線「広島」歩10分
広島電鉄白島線「白島」歩8分
|
Related links 関連リンク | | [Related Sites of this company] 【この会社の関連サイト】 |
Person in charge 担当者より | | Rep Suhama Noriyuki Age: I am allowed to help until the renovation from the purchase of the 40's second-hand housing. So I wanted your property to match the desired, Why do not you change easier to live? . We look foward to hearing from you. 担当者洲浜 憲之年齢:40代中古住宅を購入からリノベーションまでのお手伝いをさせていただいています。あなたの希望に合った物件を思い通りに、住みやすく変えてみませんか?どんなことでも結構です。ご連絡お待ちしています。 |
Contact お問い合せ先 | | TEL: 0800-805-5937 [Toll free] mobile phone ・ Also available from PHS
Caller ID is not notified
Please contact the "saw SUUMO (Sumo)"
If it does not lead, If the real estate company TEL:0800-805-5937【通話料無料】携帯電話・PHSからもご利用いただけます
発信者番号は通知されません
「SUUMO(スーモ)を見た」と問い合わせください
つながらない方、不動産会社の方は
|
Building coverage, floor area ratio 建ぺい率・容積率 | | 80% ・ 400% 80%・400% |
Time residents 入居時期 | | Consultation 相談 |
Land of the right form 土地の権利形態 | | Ownership 所有権 |
Structure and method of construction 構造・工法 | | RC3 story RC3階建 |
Use district 用途地域 | | Commerce 商業 |
Overview and notices その他概要・特記事項 | | Contact: Suhama Noriyuki, Facilities: Public Water Supply, This sewage, Individual LPG, Parking: No 担当者:洲浜 憲之、設備:公営水道、本下水、個別LPG、駐車場:無 |
Company profile 会社概要 | | <Mediation> Governor of Hiroshima Prefecture (2) No. 009580 (Ltd.) Maeda housing real estate Asaminami shop Yubinbango731-0113 Hiroshima, Hiroshima Prefecture Asaminami Nishihara 4-25-25 <仲介>広島県知事(2)第009580号(株)マエダハウジング不動産安佐南店〒731-0113 広島県広島市安佐南区西原4-25-25 |
