Used Homes » Chugoku » Hiroshima » Minami-ku
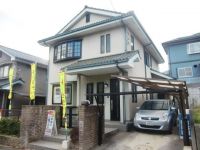 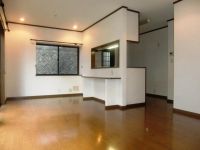
| | Hiroshima, Hiroshima Prefecture, Minami-ku, 広島県広島市南区 |
| Hiroden bus "Nihominami third" walk 1 minute 広電バス「仁保南3番」歩1分 |
| ■ 2013 February interior renovation completed (all rooms Cross re-covering, Sliding door ・ Shoji Insect, Tatami mat replacement, House cleaning) ■ Parking two Allowed ■ Garden on the south side ■ Living environment favorable ■ Immediate Available ■平成25年2月室内リフォーム済(全室クロス張替え、襖・障子張替え、畳表替え、ハウスクリーニング)■駐車2台可■南側に庭■住環境良好■即入居可 |
Features pickup 特徴ピックアップ | | Parking two Allowed / Immediate Available / Land 50 square meters or more / Interior renovation / System kitchen / Yang per good / All room storage / A quiet residential area / LDK15 tatami mats or more / Or more before road 6m / Japanese-style room / Shaping land / Face-to-face kitchen / 2-story / Nantei / The window in the bathroom / Atrium / Leafy residential area / Ventilation good / All living room flooring / All room 6 tatami mats or more / City gas / Maintained sidewalk / Flat terrain 駐車2台可 /即入居可 /土地50坪以上 /内装リフォーム /システムキッチン /陽当り良好 /全居室収納 /閑静な住宅地 /LDK15畳以上 /前道6m以上 /和室 /整形地 /対面式キッチン /2階建 /南庭 /浴室に窓 /吹抜け /緑豊かな住宅地 /通風良好 /全居室フローリング /全居室6畳以上 /都市ガス /整備された歩道 /平坦地 | Price 価格 | | 27,700,000 yen 2770万円 | Floor plan 間取り | | 4LDK 4LDK | Units sold 販売戸数 | | 1 units 1戸 | Land area 土地面積 | | 172.73 sq m (registration) 172.73m2(登記) | Building area 建物面積 | | 111.78 sq m (registration) 111.78m2(登記) | Driveway burden-road 私道負担・道路 | | Nothing, East 12m width 無、東12m幅 | Completion date 完成時期(築年月) | | February 1995 1995年2月 | Address 住所 | | Hiroshima, Hiroshima Prefecture, Minami-ku, Nihominami 2 広島県広島市南区仁保南2 | Traffic 交通 | | Hiroden bus "Nihominami third" walk 1 minute 広電バス「仁保南3番」歩1分 | Contact お問い合せ先 | | TEL: 082-243-9171 Please inquire as "saw SUUMO (Sumo)" TEL:082-243-9171「SUUMO(スーモ)を見た」と問い合わせください | Building coverage, floor area ratio 建ぺい率・容積率 | | 60% ・ 200% 60%・200% | Time residents 入居時期 | | Immediate available 即入居可 | Land of the right form 土地の権利形態 | | Ownership 所有権 | Structure and method of construction 構造・工法 | | Wooden 2-story 木造2階建 | Renovation リフォーム | | 2013 February interior renovation completed (wall ・ all rooms) 2013年2月内装リフォーム済(壁・全室) | Use district 用途地域 | | One middle and high 1種中高 | Other limitations その他制限事項 | | Residential land development construction regulation area 宅地造成工事規制区域 | Overview and notices その他概要・特記事項 | | Facilities: Public Water Supply, This sewage, City gas, Parking: Car Port 設備:公営水道、本下水、都市ガス、駐車場:カーポート | Company profile 会社概要 | | <Mediation> Minister of Land, Infrastructure and Transport (3) The 006,019 No. Mitsubishi Estate House net Co., Ltd. Hiroshima sales department distribution Sales Section Yubinbango730-0051, Naka-ku, Hiroshima Otemachi, Hiroshima Prefecture 3-7-5 Hiroshima Parkville second floor <仲介>国土交通大臣(3)第006019号三菱地所ハウスネット(株)広島営業部流通営業課〒730-0051 広島県広島市中区大手町3-7-5 広島パークビル2階 |
Local appearance photo現地外観写真 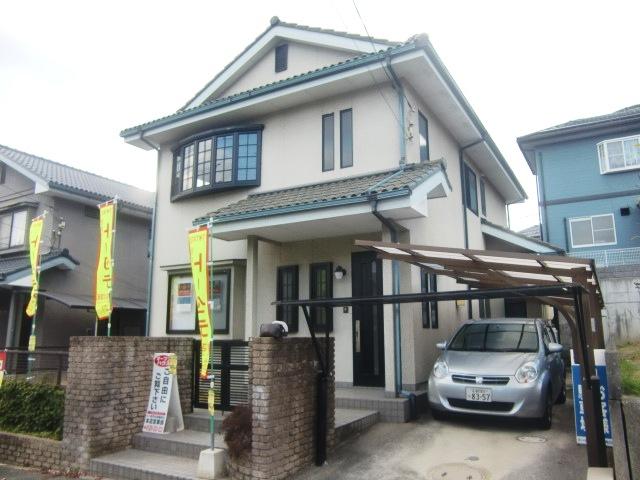 Local (12 May 2013) Shooting
現地(2013年12月)撮影
Livingリビング 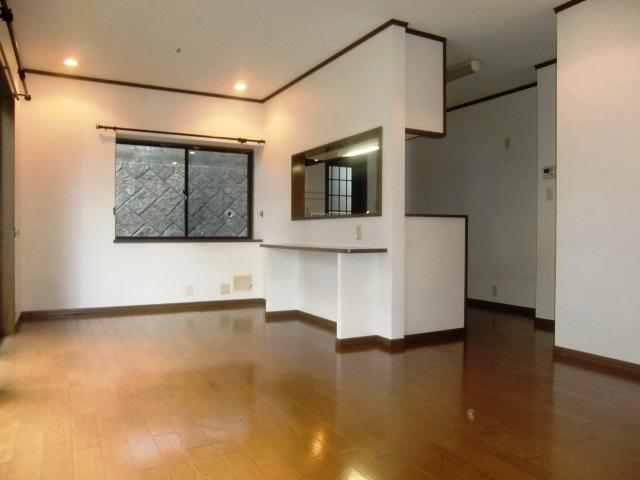 Local (12 May 2013) Shooting
現地(2013年12月)撮影
Floor plan間取り図 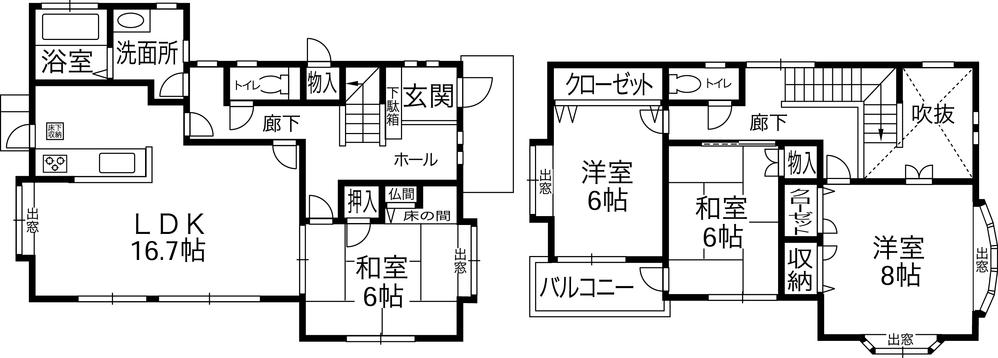 27,700,000 yen, 4LDK, Land area 172.73 sq m , Building area 111.78 sq m
2770万円、4LDK、土地面積172.73m2、建物面積111.78m2
Livingリビング 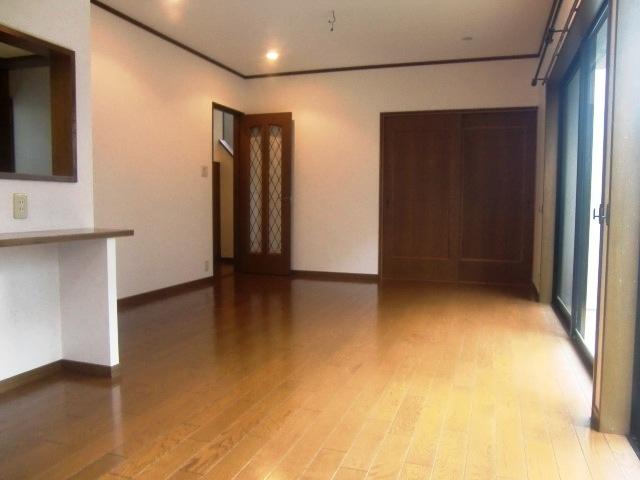 Local (12 May 2013) Shooting
現地(2013年12月)撮影
Bathroom浴室 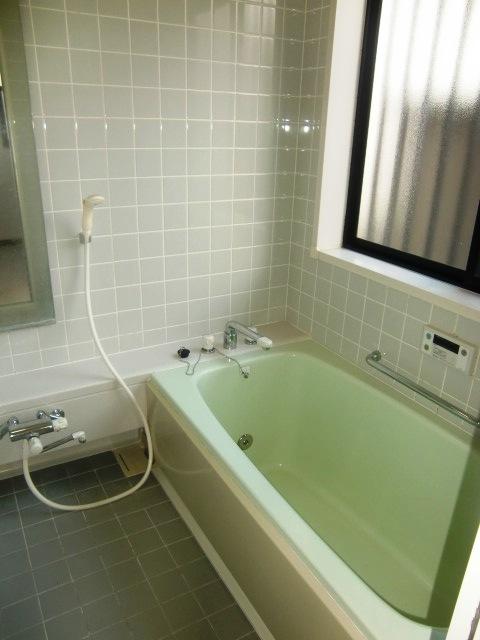 Local (12 May 2013) Shooting
現地(2013年12月)撮影
Kitchenキッチン 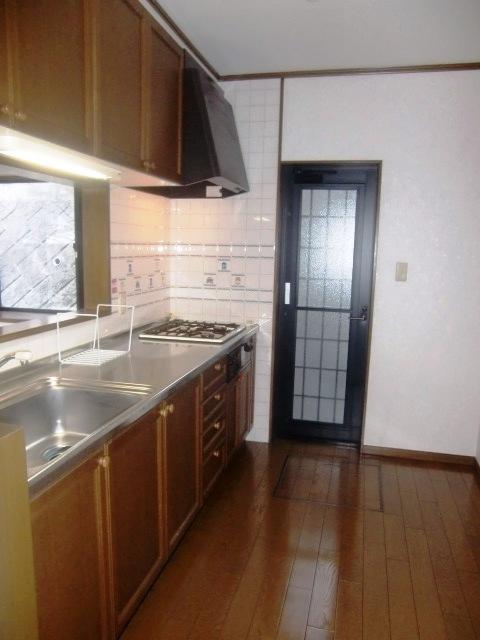 Local (12 May 2013) Shooting
現地(2013年12月)撮影
Non-living roomリビング以外の居室 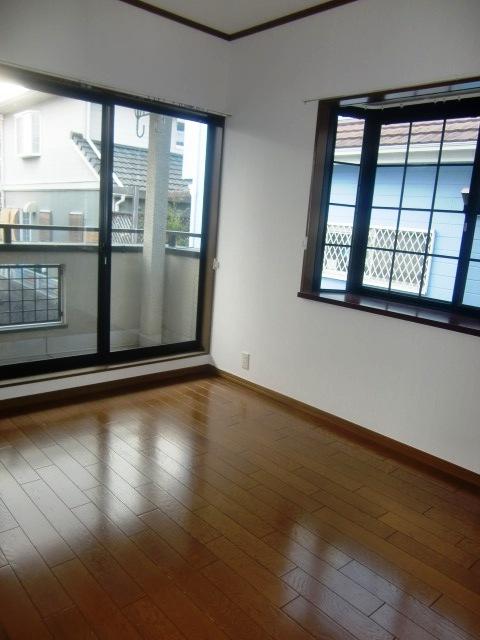 Local (12 May 2013) Shooting
現地(2013年12月)撮影
Entrance玄関 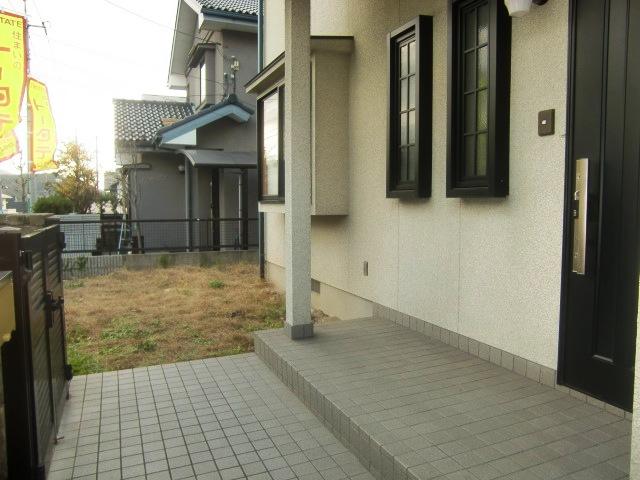 Local (12 May 2013) Shooting
現地(2013年12月)撮影
Wash basin, toilet洗面台・洗面所 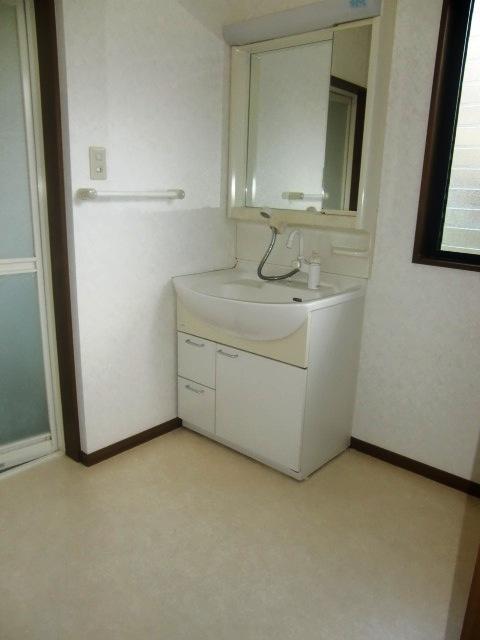 Local (12 May 2013) Shooting
現地(2013年12月)撮影
Garden庭 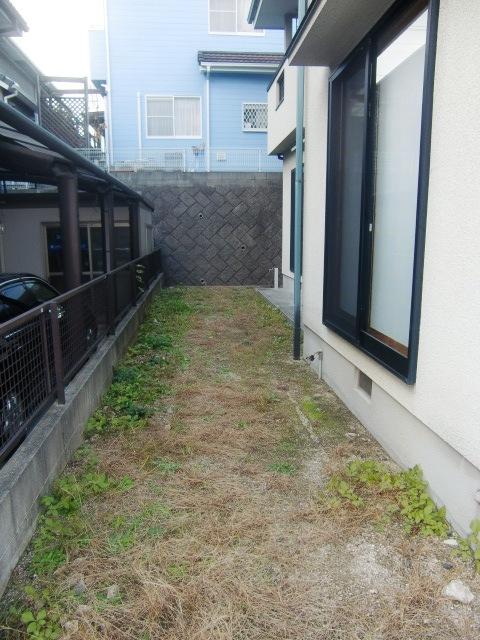 Local (12 May 2013) Shooting
現地(2013年12月)撮影
Non-living roomリビング以外の居室 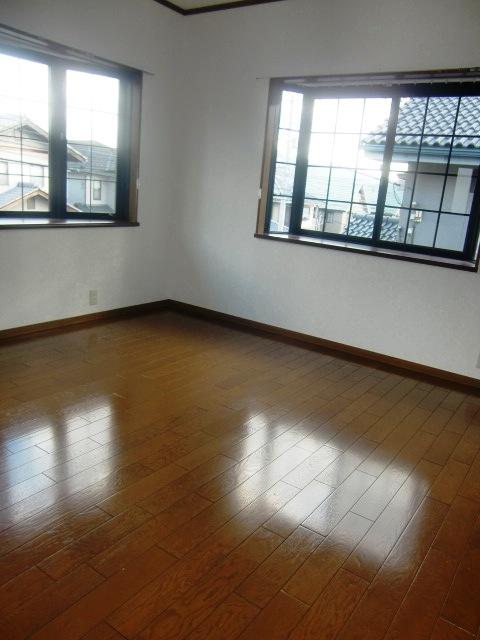 Local (12 May 2013) Shooting
現地(2013年12月)撮影
Location
|












