Used Homes » Chugoku » Hiroshima » Naka-ku
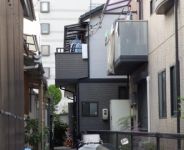 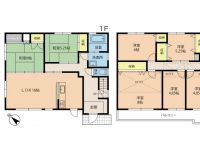
| | Hiroshima, Hiroshima Prefecture, Naka-ku, 広島県広島市中区 |
| Bus "Funairiminami bus stop" walk 2 minutes バス「舟入南バス停」歩2分 |
| ◆ All-electric housing ◆ Loft in the attic storage! Storage enhancement of house ◆ Funairiminami a 3-minute walk from the outage! Convenience good ◆オール電化住宅◆屋根裏収納にロフト!収納充実の家◆舟入南電停まで徒歩3分!利便性良好 |
| It can also be used as a two-household dwelling Number of rooms rich in! school ・ Super is also very conveniently located near. However, Frontage will be for parking not about 1m. 部屋数豊富で2世帯住居としても使用可能です!学校・スーパーも近くとても便利な立地です。ただ、間口が約1mの為駐車不可となります。 |
Features pickup 特徴ピックアップ | | It is close to the city / Flat to the station / LDK15 tatami mats or more / Face-to-face kitchen / Toilet 2 places / 2-story / loft / Underfloor Storage / All-electric / Flat terrain / 2 family house / Attic storage 市街地が近い /駅まで平坦 /LDK15畳以上 /対面式キッチン /トイレ2ヶ所 /2階建 /ロフト /床下収納 /オール電化 /平坦地 /2世帯住宅 /屋根裏収納 | Price 価格 | | 29,800,000 yen 2980万円 | Floor plan 間取り | | 7LDK 7LDK | Units sold 販売戸数 | | 1 units 1戸 | Land area 土地面積 | | 141.31 sq m (42.74 tsubo) (Registration) 141.31m2(42.74坪)(登記) | Building area 建物面積 | | 140.15 sq m (42.39 tsubo) (Registration) 140.15m2(42.39坪)(登記) | Driveway burden-road 私道負担・道路 | | Nothing, East 4.5m width 無、東4.5m幅 | Completion date 完成時期(築年月) | | March 2003 2003年3月 | Address 住所 | | Hiroshima Prefecture medium Hiroshima District Funairiminami 5-9-8 広島県広島市中区舟入南5-9-8 | Traffic 交通 | | Bus "Funairiminami bus stop" walk 2 minutes hiroden eba line "Funairiminamimachi" walk 3 minutes
Hiroden eba line "Eba" walk 4 minutes バス「舟入南バス停」歩2分広島電鉄江波線「舟入南町」歩3分
広島電鉄江波線「江波」歩4分
| Related links 関連リンク | | [Related Sites of this company] 【この会社の関連サイト】 | Person in charge 担当者より | | Rep Hiroyuki Sajiki 担当者桟敷弘幸 | Contact お問い合せ先 | | TEL: 0800-603-2437 [Toll free] mobile phone ・ Also available from PHS
Caller ID is not notified
Please contact the "saw SUUMO (Sumo)"
If it does not lead, If the real estate company TEL:0800-603-2437【通話料無料】携帯電話・PHSからもご利用いただけます
発信者番号は通知されません
「SUUMO(スーモ)を見た」と問い合わせください
つながらない方、不動産会社の方は
| Building coverage, floor area ratio 建ぺい率・容積率 | | 60% ・ 200% 60%・200% | Time residents 入居時期 | | Consultation 相談 | Land of the right form 土地の権利形態 | | Ownership 所有権 | Structure and method of construction 構造・工法 | | Wooden 2-story 木造2階建 | Use district 用途地域 | | One dwelling 1種住居 | Overview and notices その他概要・特記事項 | | Contact: Hiroyuki Sajiki, Facilities: Public Water Supply, This sewage, Parking: No 担当者:桟敷弘幸、設備:公営水道、本下水、駐車場:無 | Company profile 会社概要 | | <Mediation> Governor of Hiroshima Prefecture (7) Maruwa real estate (with) No. 006034 Yubinbango733-0821 Hiroshima, Hiroshima Prefecture, Nishi-ku, Kogokita 2-16-10 <仲介>広島県知事(7)第006034号丸和不動産(有)〒733-0821 広島県広島市西区庚午北2-16-10 |
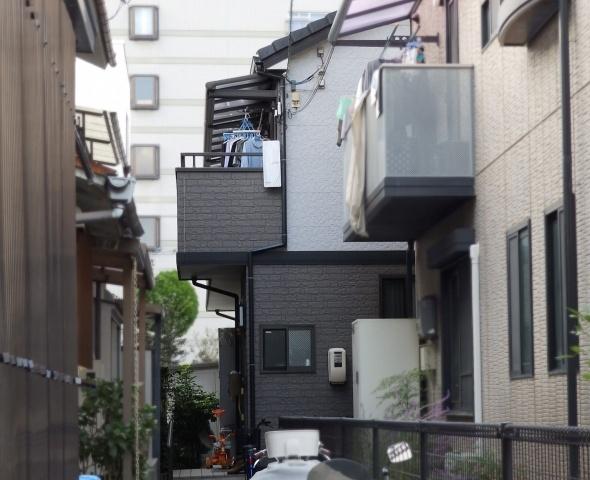 Local appearance photo
現地外観写真
Floor plan間取り図 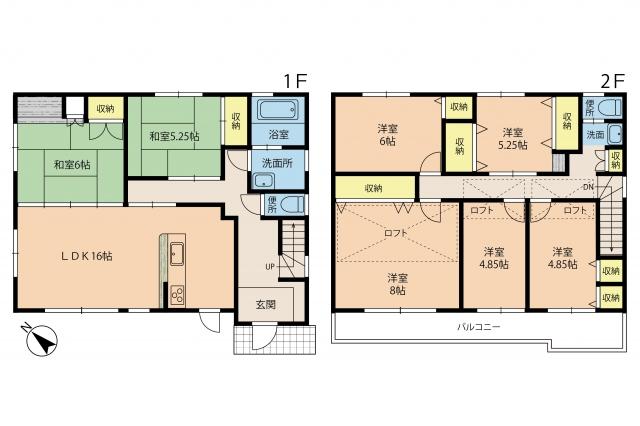 29,800,000 yen, 7LDK, Land area 141.31 sq m , Building area 140.15 sq m
2980万円、7LDK、土地面積141.31m2、建物面積140.15m2
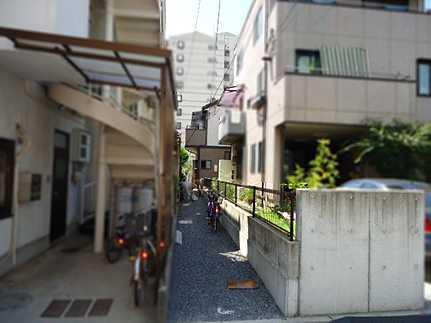 Local appearance photo
現地外観写真
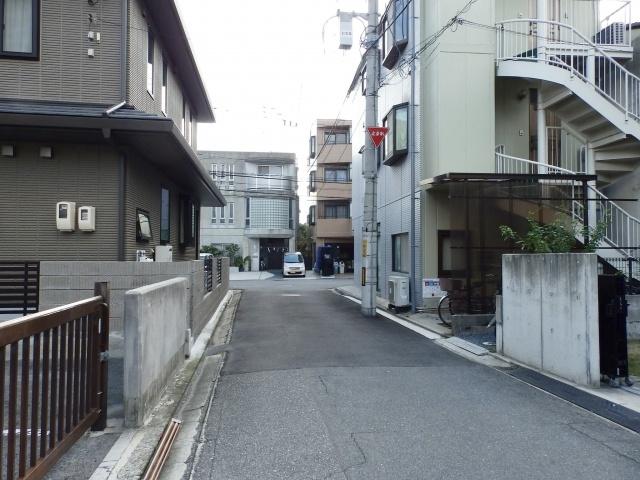 Local photos, including front road
前面道路含む現地写真
Primary school小学校 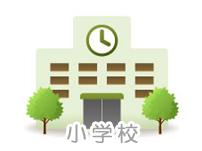 615m to Hiroshima Municipal Funeiri Elementary School
広島市立舟入小学校まで615m
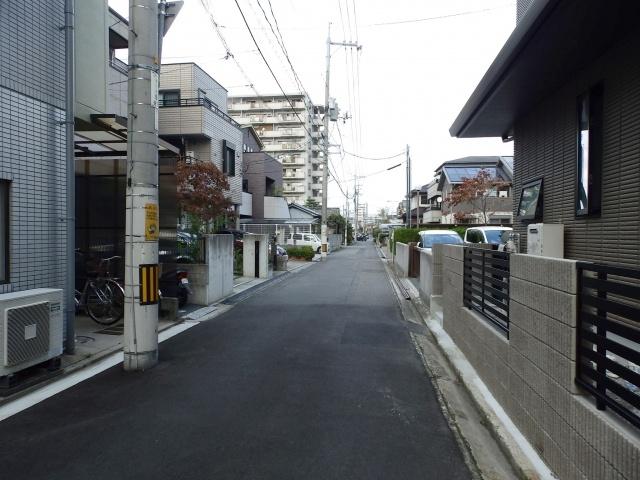 Local photos, including front road
前面道路含む現地写真
Junior high school中学校 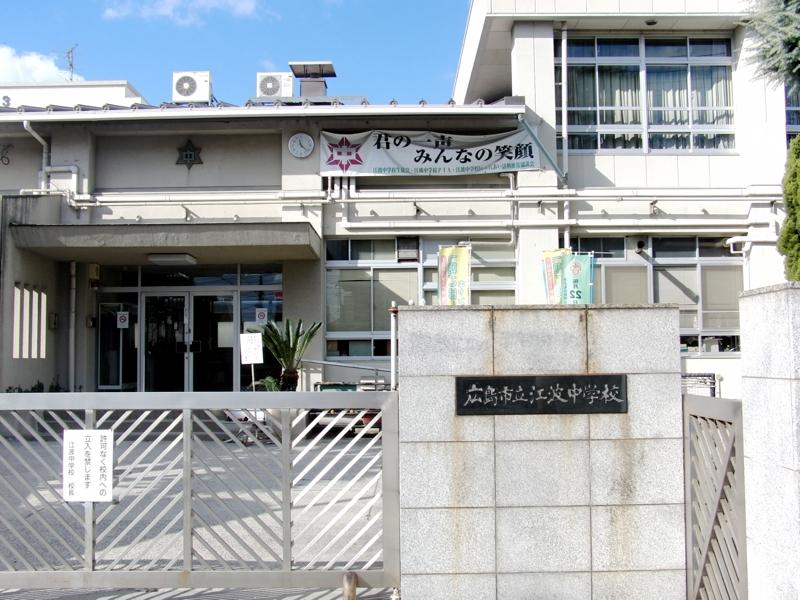 304m to Hiroshima City Museum of Eba junior high school
広島市立江波中学校まで304m
Shopping centreショッピングセンター 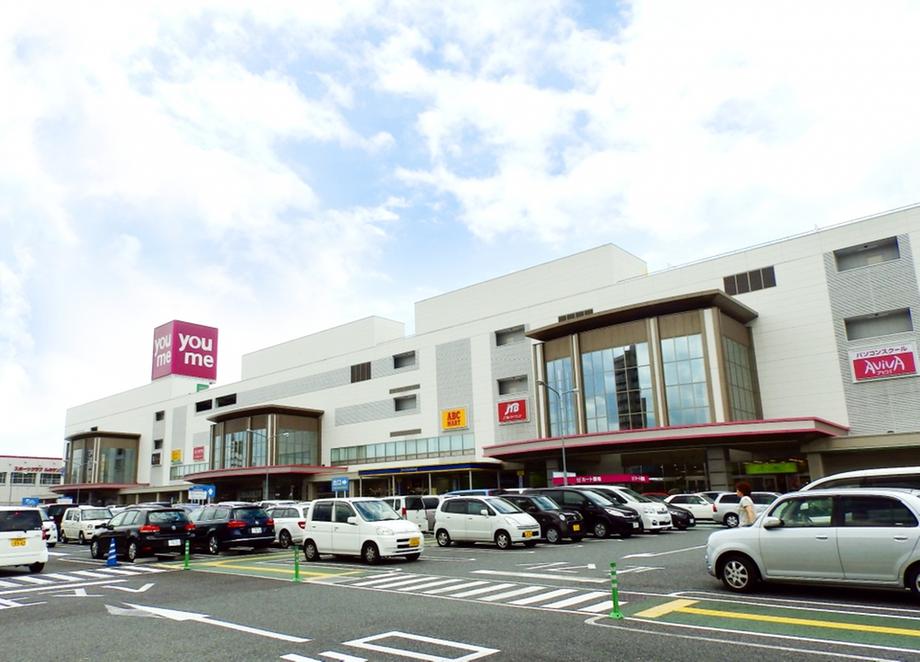 Yumetaun to Hiroshima 2330m
ゆめタウン広島まで2330m
Supermarketスーパー 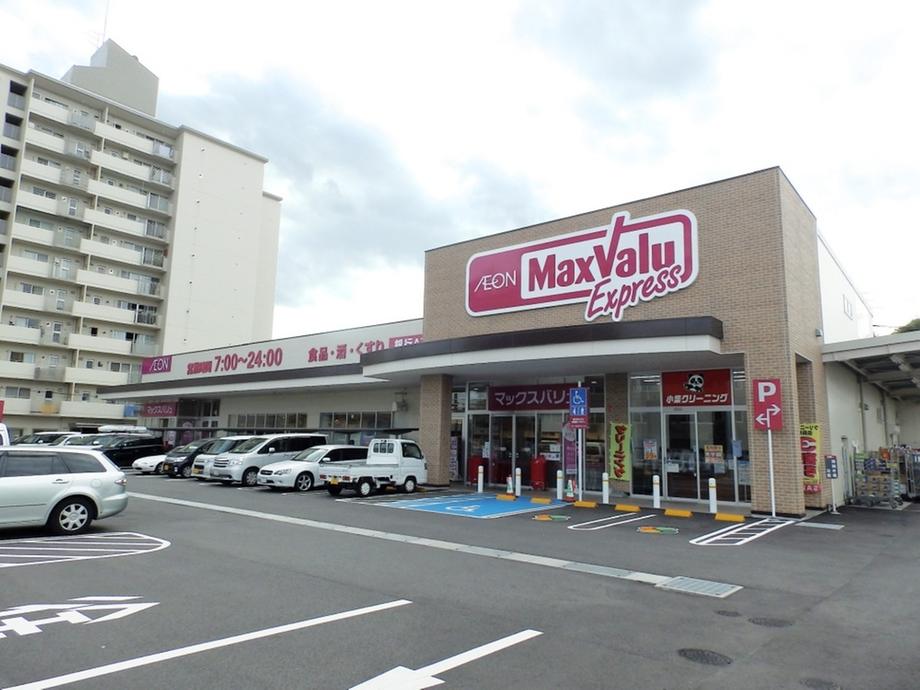 Maxvalu Express until Funairiminami shop 354m
マックスバリュエクスプレス舟入南店まで354m
Other Environmental Photoその他環境写真 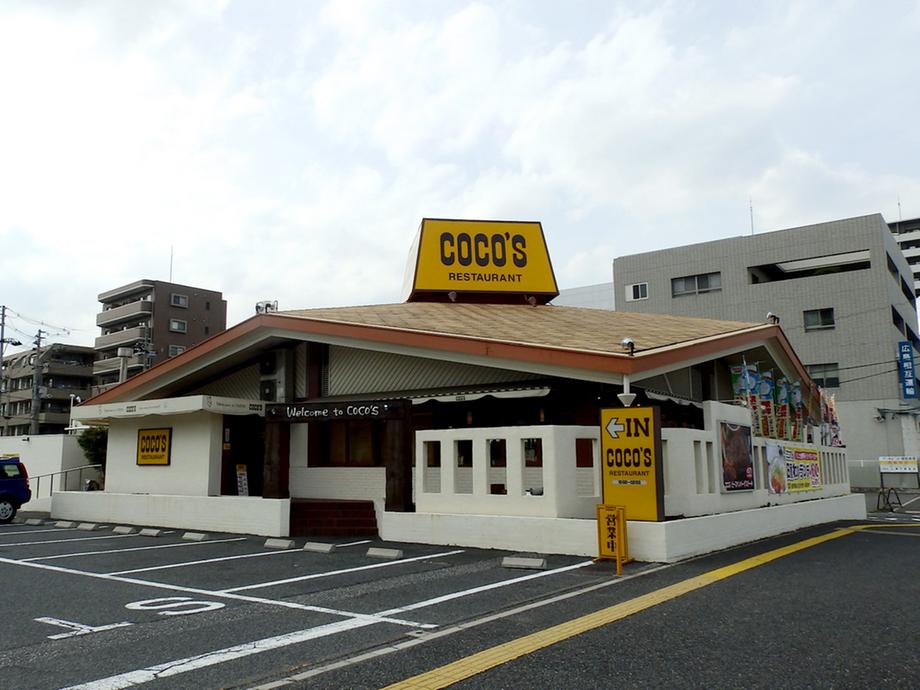 To Cocos Funeiri 369m
ココス舟入まで369m
Home centerホームセンター 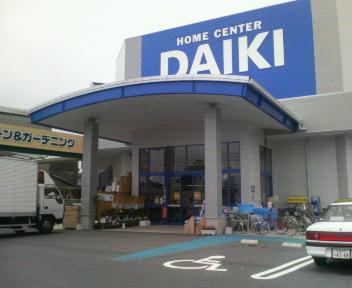 Until Daiki Funairiminami shop 500m
ダイキ舟入南店まで500m
Location
|












