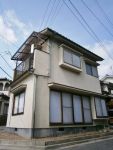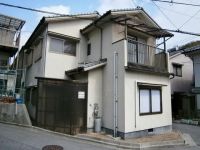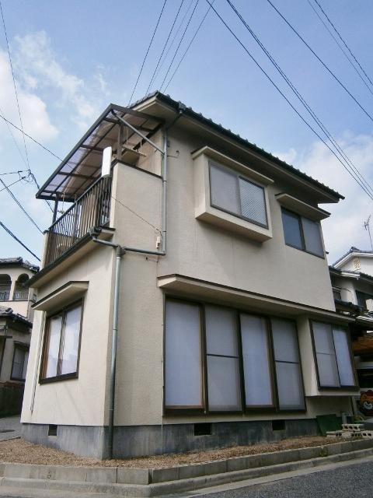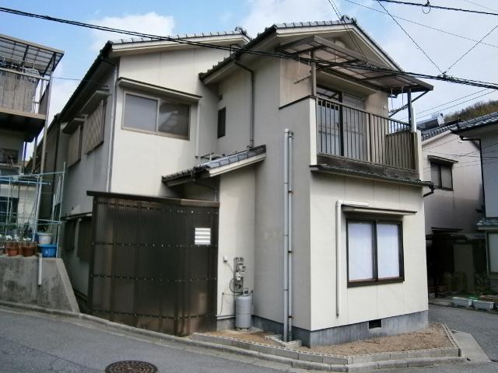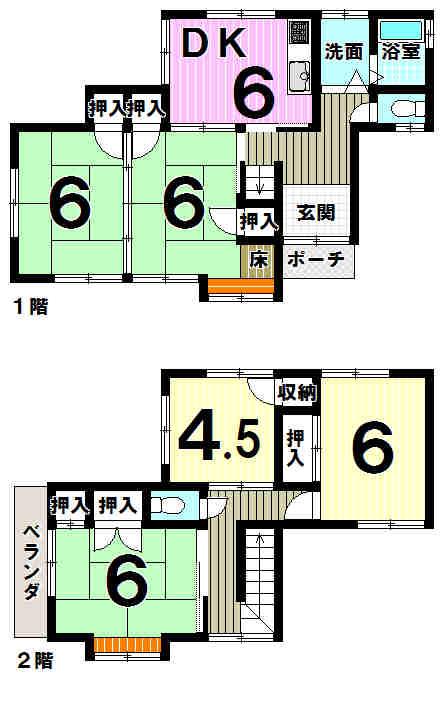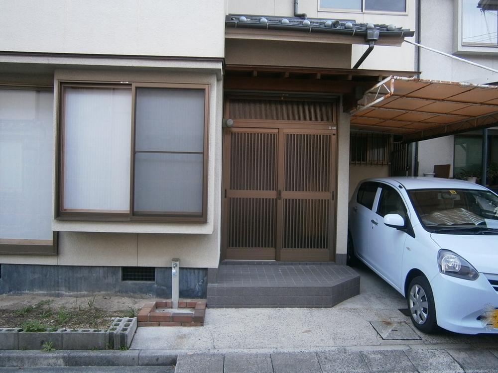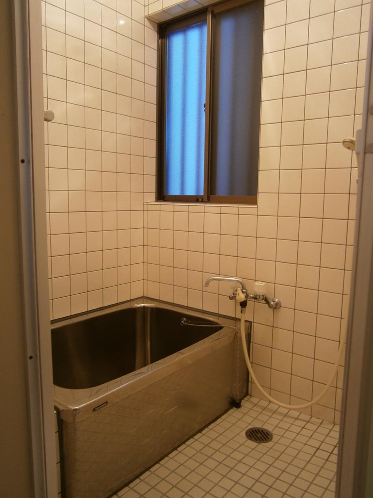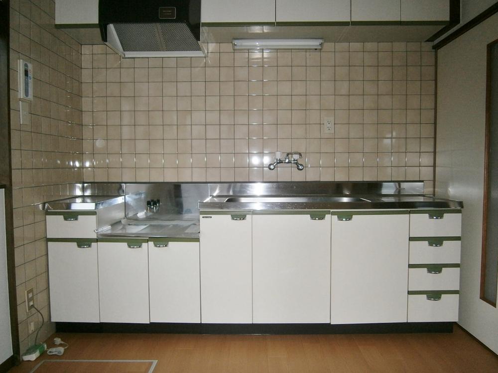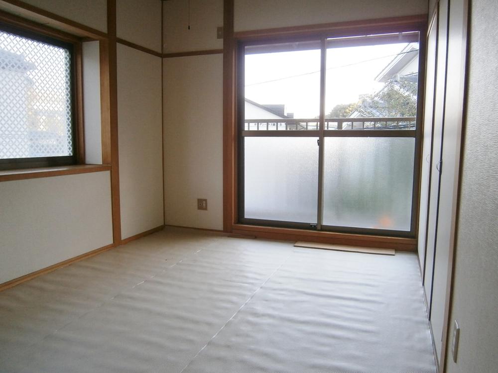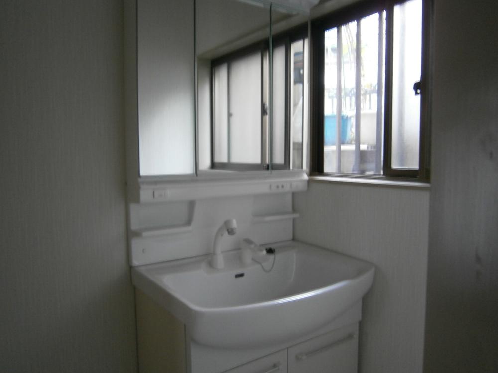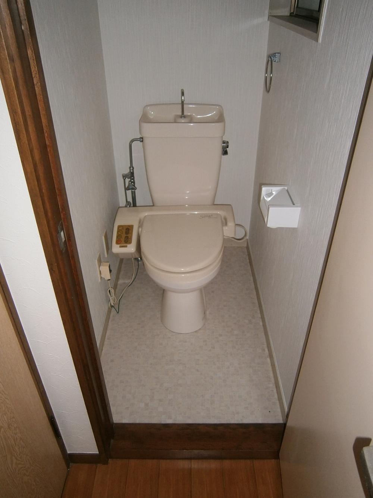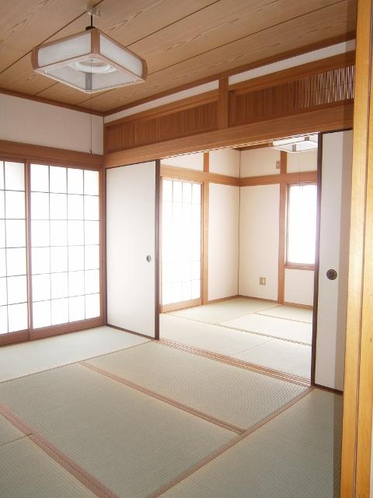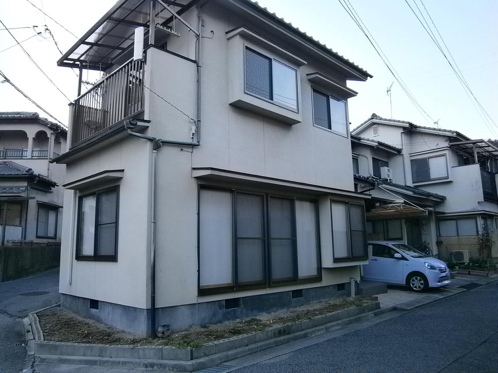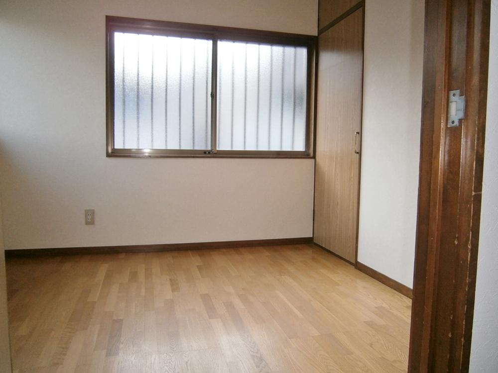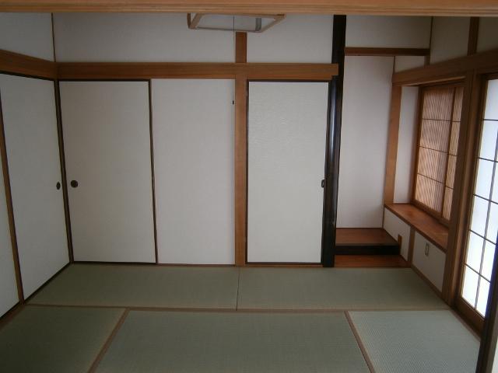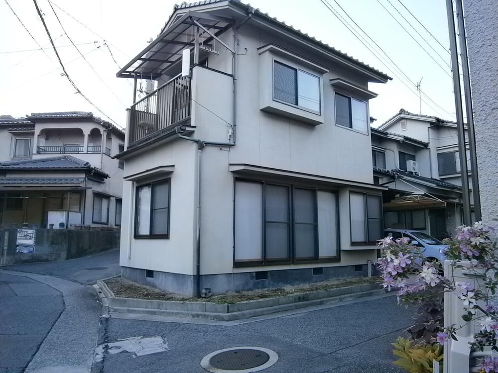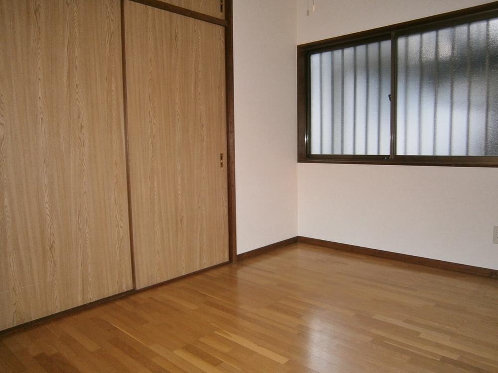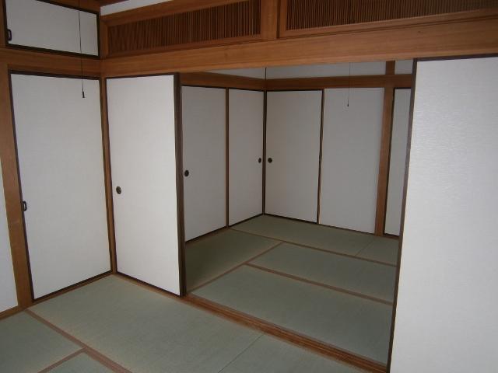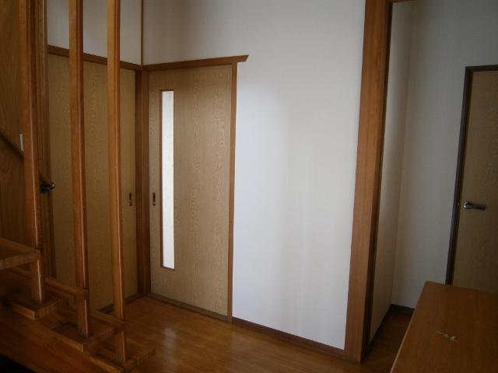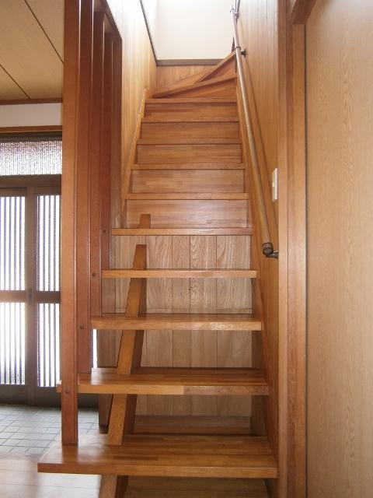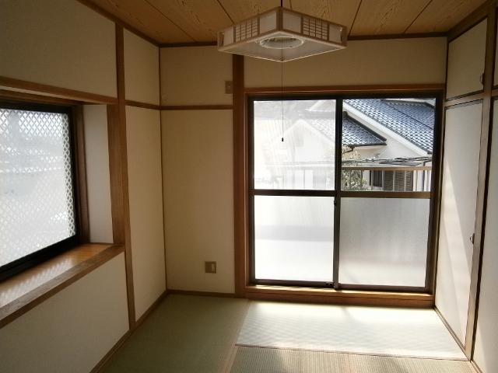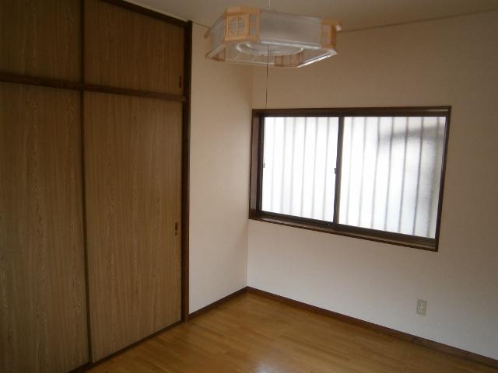|
|
Hiroshima, Hiroshima Prefecture, Nishi-ku,
広島県広島市西区
|
|
Bus "Tagatanishi bus stop" walk 7 minutes
バス「田方西バス停」歩7分
|
|
■ □ 2013 March interior renovation completed □ ■ For sunny southwest corner lot
■□ H25年3月室内リフォーム済□■ 南西角地の為日当り良好
|
|
◇ interior renovation completed (indoor cross Chokawa Tatami mat replacement Sliding door ・ Exchange Shoji Zhang Washbasin new) ◇ wooden tile-roofing 2 stories 5DK ◇ about 260m to immediately Available ◇ Suzugamine second park
◇室内リフォーム済 ( 室内クロス張替 畳表替え 襖・障子張替 洗面台新設 )◇木造瓦葺2階建 5DK◇即入居可◇鈴が峰第二公園まで約260m
|
Features pickup 特徴ピックアップ | | Immediate Available / Interior renovation / Yang per good / Corner lot / Japanese-style room / Toilet 2 places / 2-story / South balcony / The window in the bathroom 即入居可 /内装リフォーム /陽当り良好 /角地 /和室 /トイレ2ヶ所 /2階建 /南面バルコニー /浴室に窓 |
Price 価格 | | 14.9 million yen 1490万円 |
Floor plan 間取り | | 5DK 5DK |
Units sold 販売戸数 | | 1 units 1戸 |
Land area 土地面積 | | 74.64 sq m 74.64m2 |
Building area 建物面積 | | 80.22 sq m 80.22m2 |
Driveway burden-road 私道負担・道路 | | Nothing 無 |
Completion date 完成時期(築年月) | | June 1991 1991年6月 |
Address 住所 | | Hiroshima, Hiroshima Prefecture, Nishi-ku, Tagata 1 広島県広島市西区田方1 |
Traffic 交通 | | Bus "Tagatanishi bus stop" walk 7 minutes Hiroden Miyajima Line "Kusatsu" walk 8 minutes
JR Sanyo Line "Shin Inokuchi" walk 19 minutes バス「田方西バス停」歩7分広島電鉄宮島線「草津」歩8分
JR山陽本線「新井口」歩19分
|
Related links 関連リンク | | [Related Sites of this company] 【この会社の関連サイト】 |
Person in charge 担当者より | | Rep Suhama Noriyuki Age: I am allowed to help until the renovation from the purchase of the 40's second-hand housing. So I wanted your property to match the desired, Why do not you change easier to live? . We look foward to hearing from you. 担当者洲浜 憲之年齢:40代中古住宅を購入からリノベーションまでのお手伝いをさせていただいています。あなたの希望に合った物件を思い通りに、住みやすく変えてみませんか?どんなことでも結構です。ご連絡お待ちしています。 |
Contact お問い合せ先 | | TEL: 0800-805-5937 [Toll free] mobile phone ・ Also available from PHS
Caller ID is not notified
Please contact the "saw SUUMO (Sumo)"
If it does not lead, If the real estate company TEL:0800-805-5937【通話料無料】携帯電話・PHSからもご利用いただけます
発信者番号は通知されません
「SUUMO(スーモ)を見た」と問い合わせください
つながらない方、不動産会社の方は
|
Building coverage, floor area ratio 建ぺい率・容積率 | | 60% ・ 200% 60%・200% |
Time residents 入居時期 | | Immediate available 即入居可 |
Land of the right form 土地の権利形態 | | Ownership 所有権 |
Structure and method of construction 構造・工法 | | Wooden 2-story 木造2階建 |
Use district 用途地域 | | Two mid-high 2種中高 |
Other limitations その他制限事項 | | Residential land development construction regulation area 宅地造成工事規制区域 |
Overview and notices その他概要・特記事項 | | Contact: Suhama Noriyuki, Facilities: Public Water Supply, This sewage, Individual LPG 担当者:洲浜 憲之、設備:公営水道、本下水、個別LPG |
Company profile 会社概要 | | <Mediation> Governor of Hiroshima Prefecture (2) No. 009580 (Ltd.) Maeda housing real estate Asaminami shop Yubinbango731-0113 Hiroshima, Hiroshima Prefecture Asaminami Nishihara 4-25-25 <仲介>広島県知事(2)第009580号(株)マエダハウジング不動産安佐南店〒731-0113 広島県広島市安佐南区西原4-25-25 |
