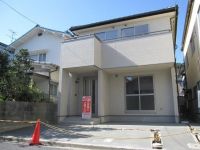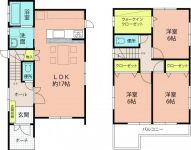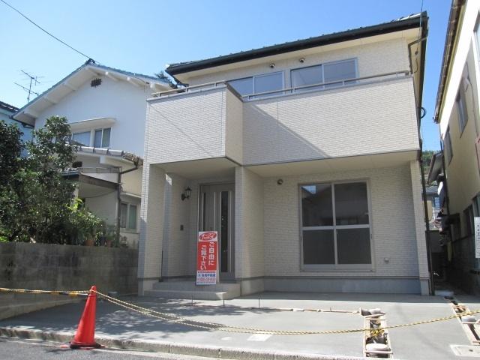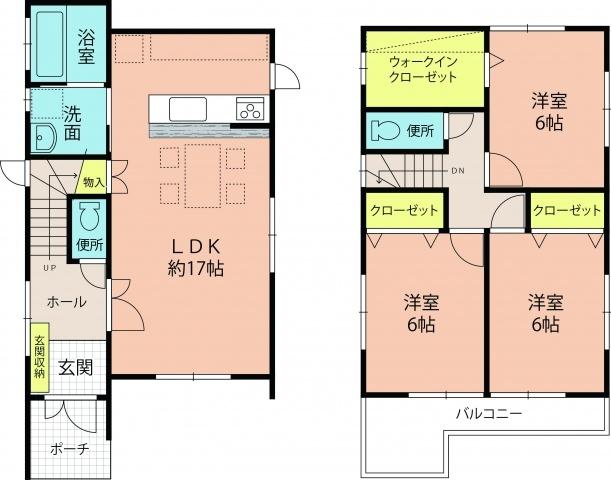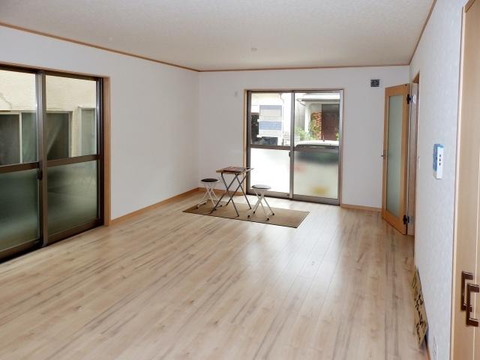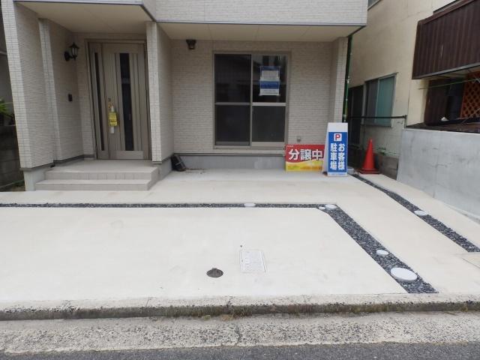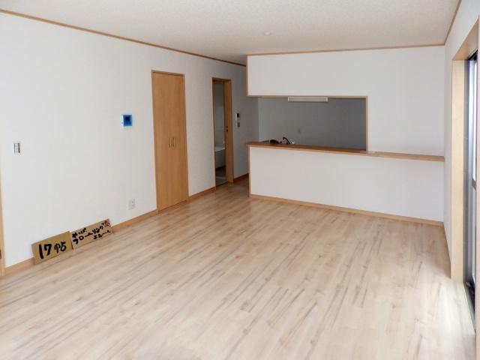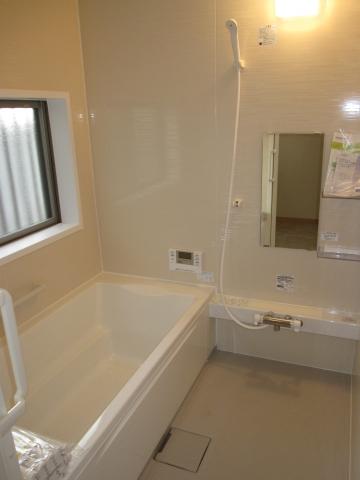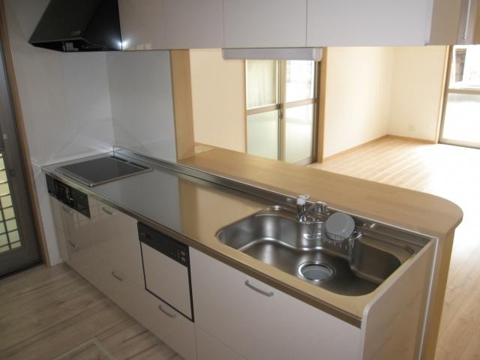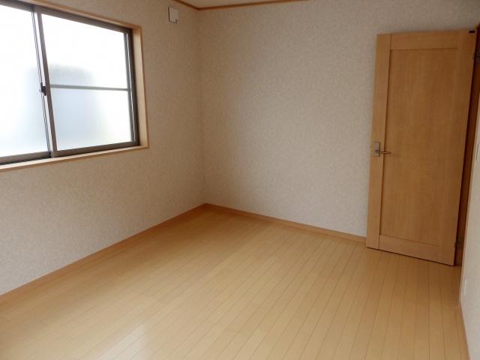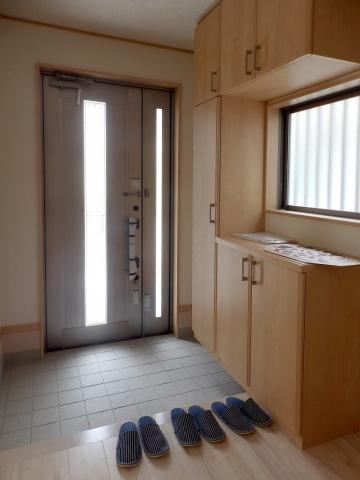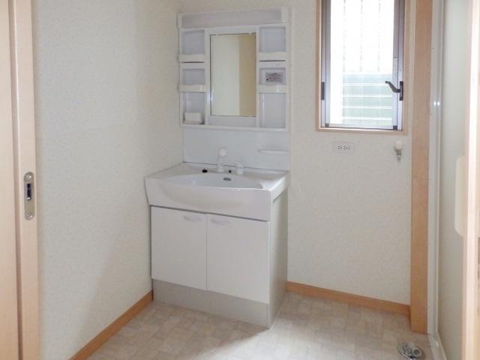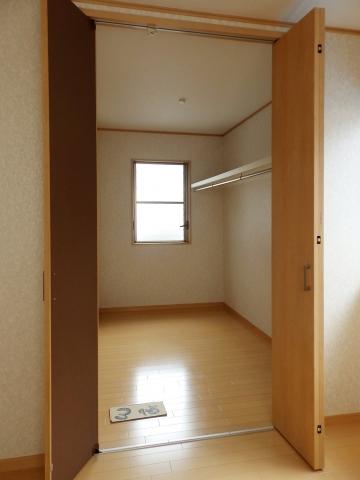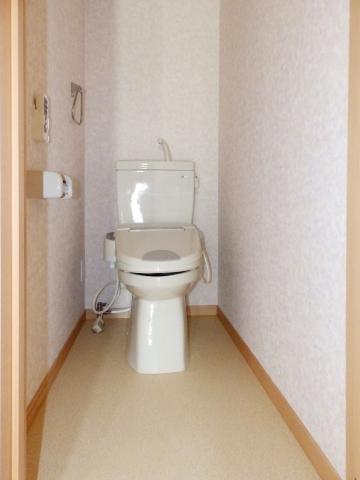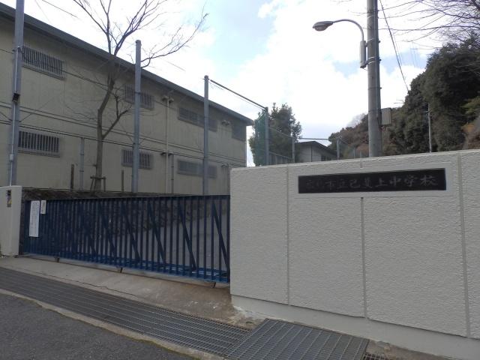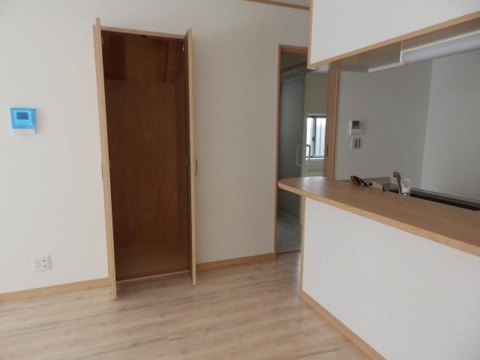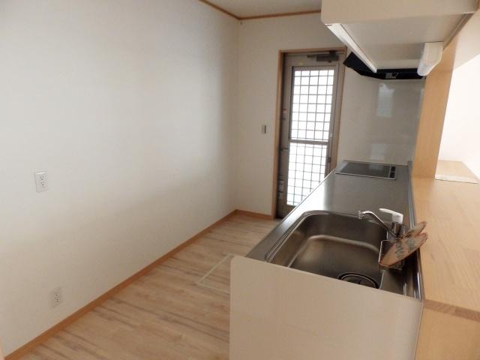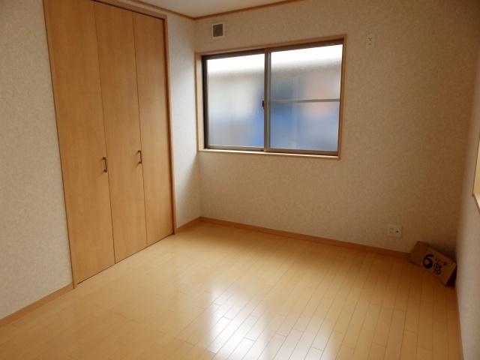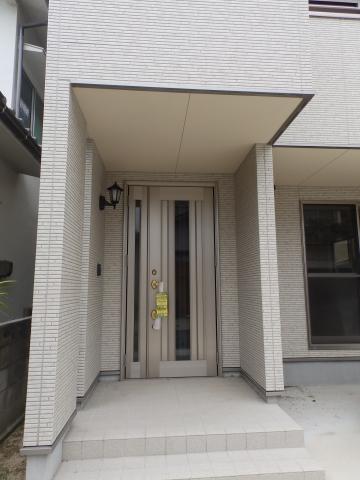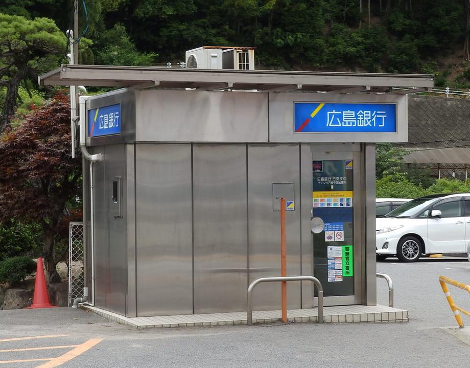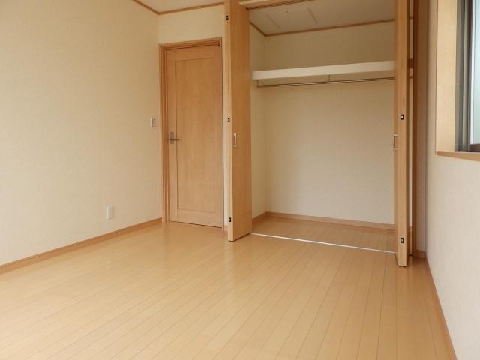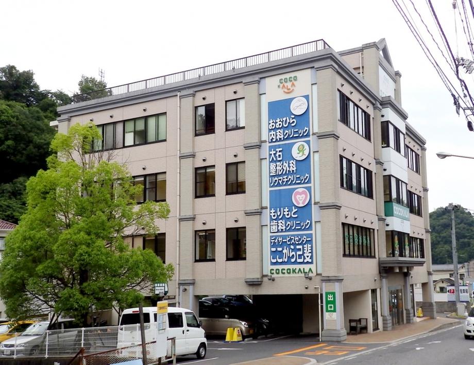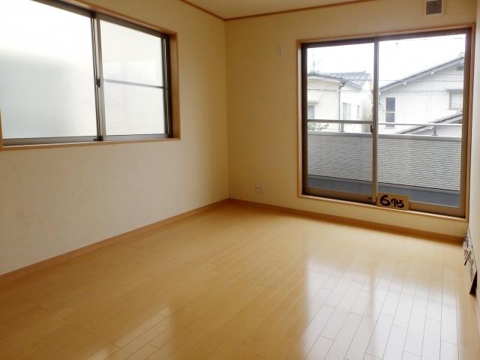|
|
Hiroshima, Hiroshima Prefecture, Nishi-ku,
広島県広島市西区
|
|
Bus "quiet garden" walk 1 minute
バス「閑静園」歩1分
|
|
◆ Less a quiet residential area of traffic ◆ Bright and airy room design with the white tones ◆ Face-to-face kitchen the conversation is lively
◆交通量の少ない閑静な住宅街◆白を基調とした明るく開放的なルームデザイン◆会話が弾む対面式キッチン
|
|
All-electric / All living room flooring / Southeast direction / LDK15 tatami mats or more / All room 6 tatami mats or more / Parking two Allowed / System kitchen / Face-to-face kitchen / IH cooking heater / One low-rise / A quiet residential area / Around traffic fewer / Immediate Available / Yang per good
オール電化 / 全居室フローリング / 東南向き / LDK15畳以上 / 全居室6畳以上 / 駐車2台可 / システムキッチン / 対面式キッチン / IHクッキングヒーター / 1種低層 / 閑静な住宅地 / 周辺交通量少なめ / 即入居可 / 陽当り良好
|
Features pickup 特徴ピックアップ | | Parking two Allowed / Immediate Available / System kitchen / Yang per good / A quiet residential area / LDK15 tatami mats or more / Around traffic fewer / Face-to-face kitchen / 2-story / Southeast direction / All living room flooring / IH cooking heater / All room 6 tatami mats or more / All-electric 駐車2台可 /即入居可 /システムキッチン /陽当り良好 /閑静な住宅地 /LDK15畳以上 /周辺交通量少なめ /対面式キッチン /2階建 /東南向き /全居室フローリング /IHクッキングヒーター /全居室6畳以上 /オール電化 |
Price 価格 | | 20,700,000 yen 2070万円 |
Floor plan 間取り | | 3LDK 3LDK |
Units sold 販売戸数 | | 1 units 1戸 |
Land area 土地面積 | | 100.75 sq m (30.47 tsubo) (Registration) 100.75m2(30.47坪)(登記) |
Building area 建物面積 | | 88.95 sq m (26.90 tsubo) (Registration) 88.95m2(26.90坪)(登記) |
Driveway burden-road 私道負担・道路 | | Nothing, Southeast 4m width 無、南東4m幅 |
Completion date 完成時期(築年月) | | 10 May 2011 2011年10月 |
Address 住所 | | Hiroshima, Hiroshima Prefecture, Nishi-ku, Koiue 3-38 広島県広島市西区己斐上3-38 |
Traffic 交通 | | Bus "quiet garden" walk 1 minute Hiroden Miyajima Line "wide Den'nishi Hiroshima" walk 30 minutes
JR Sanyo Line "west of Hiroshima" walk 28 minutes バス「閑静園」歩1分広島電鉄宮島線「広電西広島」歩30分
JR山陽本線「西広島」歩28分
|
Related links 関連リンク | | [Related Sites of this company] 【この会社の関連サイト】 |
Person in charge 担当者より | | Rep Taiji Sera 担当者世良泰治 |
Contact お問い合せ先 | | TEL: 0800-603-2437 [Toll free] mobile phone ・ Also available from PHS
Caller ID is not notified
Please contact the "saw SUUMO (Sumo)"
If it does not lead, If the real estate company TEL:0800-603-2437【通話料無料】携帯電話・PHSからもご利用いただけます
発信者番号は通知されません
「SUUMO(スーモ)を見た」と問い合わせください
つながらない方、不動産会社の方は
|
Building coverage, floor area ratio 建ぺい率・容積率 | | Fifty percent ・ Hundred percent 50%・100% |
Time residents 入居時期 | | Immediate available 即入居可 |
Land of the right form 土地の権利形態 | | Ownership 所有権 |
Structure and method of construction 構造・工法 | | Wooden 2-story 木造2階建 |
Use district 用途地域 | | One low-rise 1種低層 |
Overview and notices その他概要・特記事項 | | Contact: Taiji Sera, Facilities: Public Water Supply, This sewage, Parking: car space 担当者:世良泰治、設備:公営水道、本下水、駐車場:カースペース |
Company profile 会社概要 | | <Mediation> Governor of Hiroshima Prefecture (7) Maruwa real estate (with) No. 006034 Yubinbango733-0821 Hiroshima, Hiroshima Prefecture, Nishi-ku, Kogokita 2-16-10 <仲介>広島県知事(7)第006034号丸和不動産(有)〒733-0821 広島県広島市西区庚午北2-16-10 |
