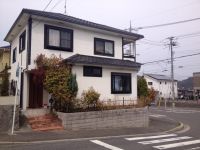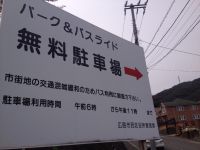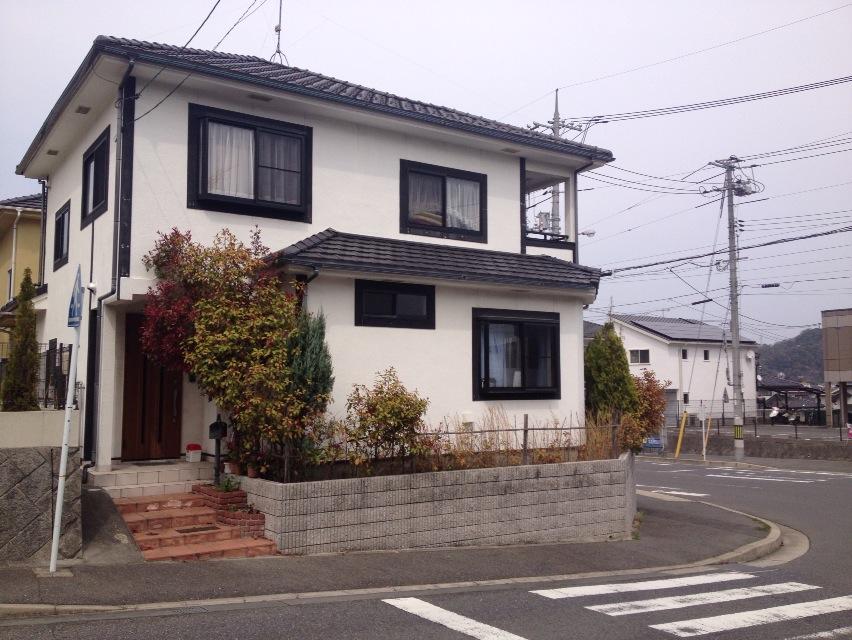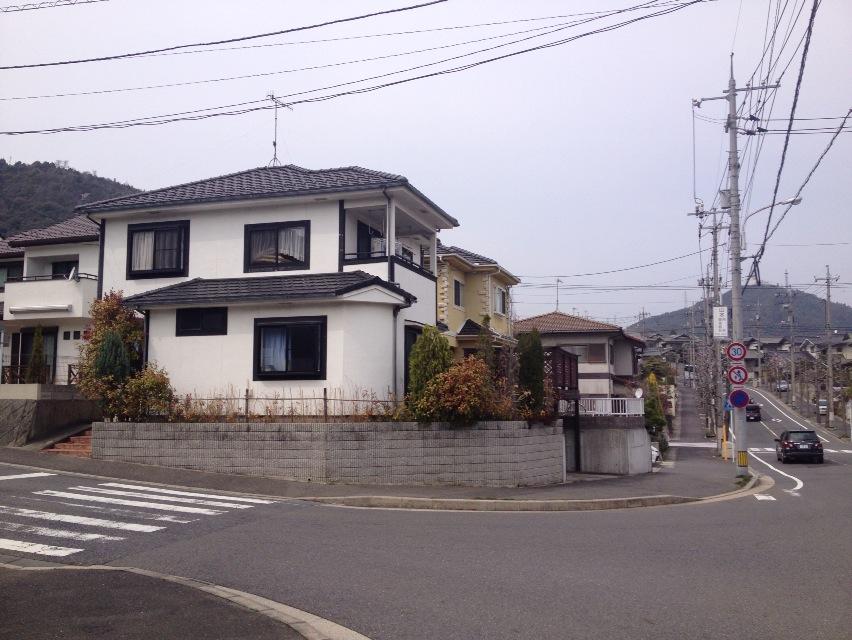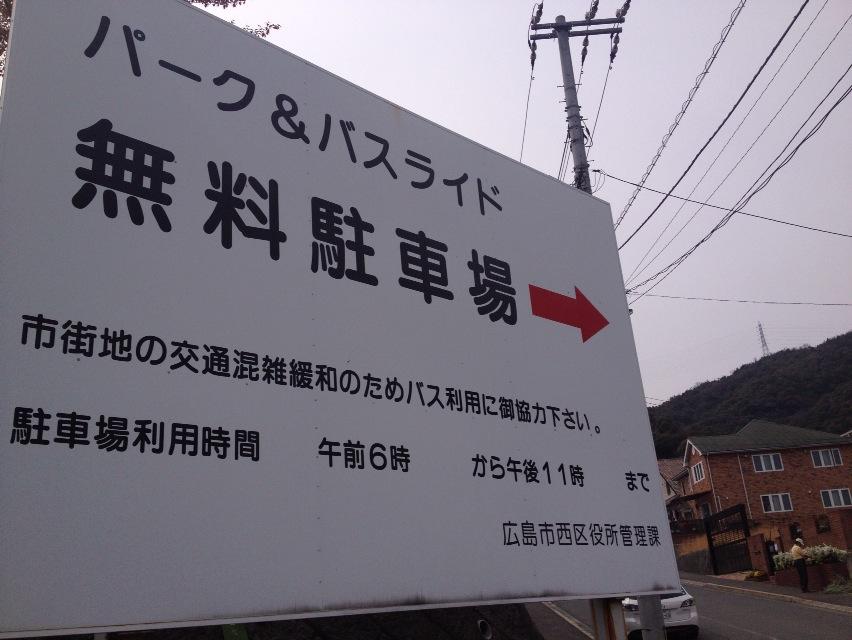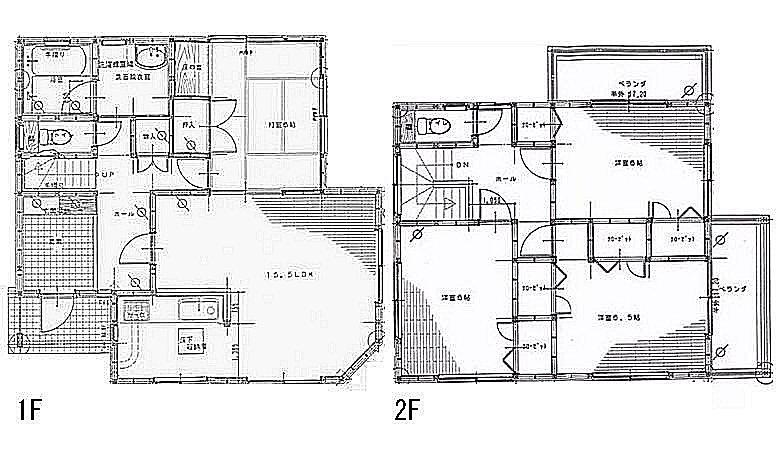|
|
Hiroshima, Hiroshima Prefecture, Nishi-ku,
広島県広島市西区
|
|
Bus "Momijikeokaminami" walk 1 minute
バス「もみじヶ丘南」歩1分
|
|
Per southeast corner lot, Per yang ・ Ventilation is good! It is located on the border of Takasudai and maple months hill, Bright atmosphere of the location environment. September 2002 because it is a beautiful detached Built, Come once your tour
東南角地につき、陽当たり・風通し良好です!高須台ともみじヶ丘の境に位置しており、明るい雰囲気の立地環境です。平成14年9月築の綺麗な一戸建てですので、是非一度ご見学
|
Features pickup 特徴ピックアップ | | Super close / Facing south / LDK15 tatami mats or more / Corner lot / Japanese-style room / 2-story / All room 6 tatami mats or more / City gas スーパーが近い /南向き /LDK15畳以上 /角地 /和室 /2階建 /全居室6畳以上 /都市ガス |
Price 価格 | | 25 million yen 2500万円 |
Floor plan 間取り | | 4LDK 4LDK |
Units sold 販売戸数 | | 1 units 1戸 |
Land area 土地面積 | | 132.47 sq m (registration) 132.47m2(登記) |
Building area 建物面積 | | 105.85 sq m (registration) 105.85m2(登記) |
Driveway burden-road 私道負担・道路 | | Nothing 無 |
Completion date 完成時期(築年月) | | September 2002 2002年9月 |
Address 住所 | | Hiroshima, Hiroshima Prefecture, Nishi-ku, Koiue 2 広島県広島市西区己斐上2 |
Traffic 交通 | | Bus "Momijikeokaminami" walk 1 minute バス「もみじヶ丘南」歩1分 |
Contact お問い合せ先 | | TEL: 0800-603-7369 [Toll free] mobile phone ・ Also available from PHS
Caller ID is not notified
Please contact the "saw SUUMO (Sumo)"
If it does not lead, If the real estate company TEL:0800-603-7369【通話料無料】携帯電話・PHSからもご利用いただけます
発信者番号は通知されません
「SUUMO(スーモ)を見た」と問い合わせください
つながらない方、不動産会社の方は
|
Building coverage, floor area ratio 建ぺい率・容積率 | | Fifty percent ・ Hundred percent 50%・100% |
Time residents 入居時期 | | Consultation 相談 |
Land of the right form 土地の権利形態 | | Ownership 所有権 |
Structure and method of construction 構造・工法 | | Wooden 2-story 木造2階建 |
Use district 用途地域 | | One low-rise 1種低層 |
Overview and notices その他概要・特記事項 | | Facilities: Public Water Supply, This sewage, City gas 設備:公営水道、本下水、都市ガス |
Company profile 会社概要 | | <Mediation> Minister of Land, Infrastructure and Transport (2) the first 007,403 No. Anabuki real estate distribution Hiroshima shop Anabuki real estate distribution (Ltd.) Yubinbango730-0011 Hiroshima, Hiroshima Prefecture, Naka-ku Motomachi 12 -5 Anabuki Hiroshima Kamiyacho building second floor <仲介>国土交通大臣(2)第007403号あなぶき不動産流通広島店穴吹不動産流通(株)〒730-0011 広島県広島市中区基町12ー5 あなぶき広島紙屋町ビル2階 |
