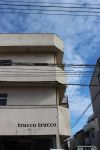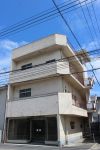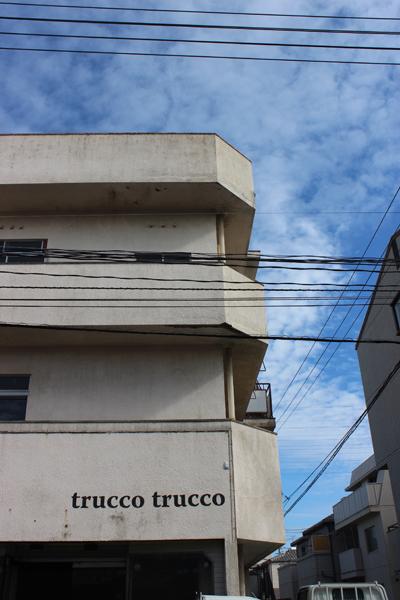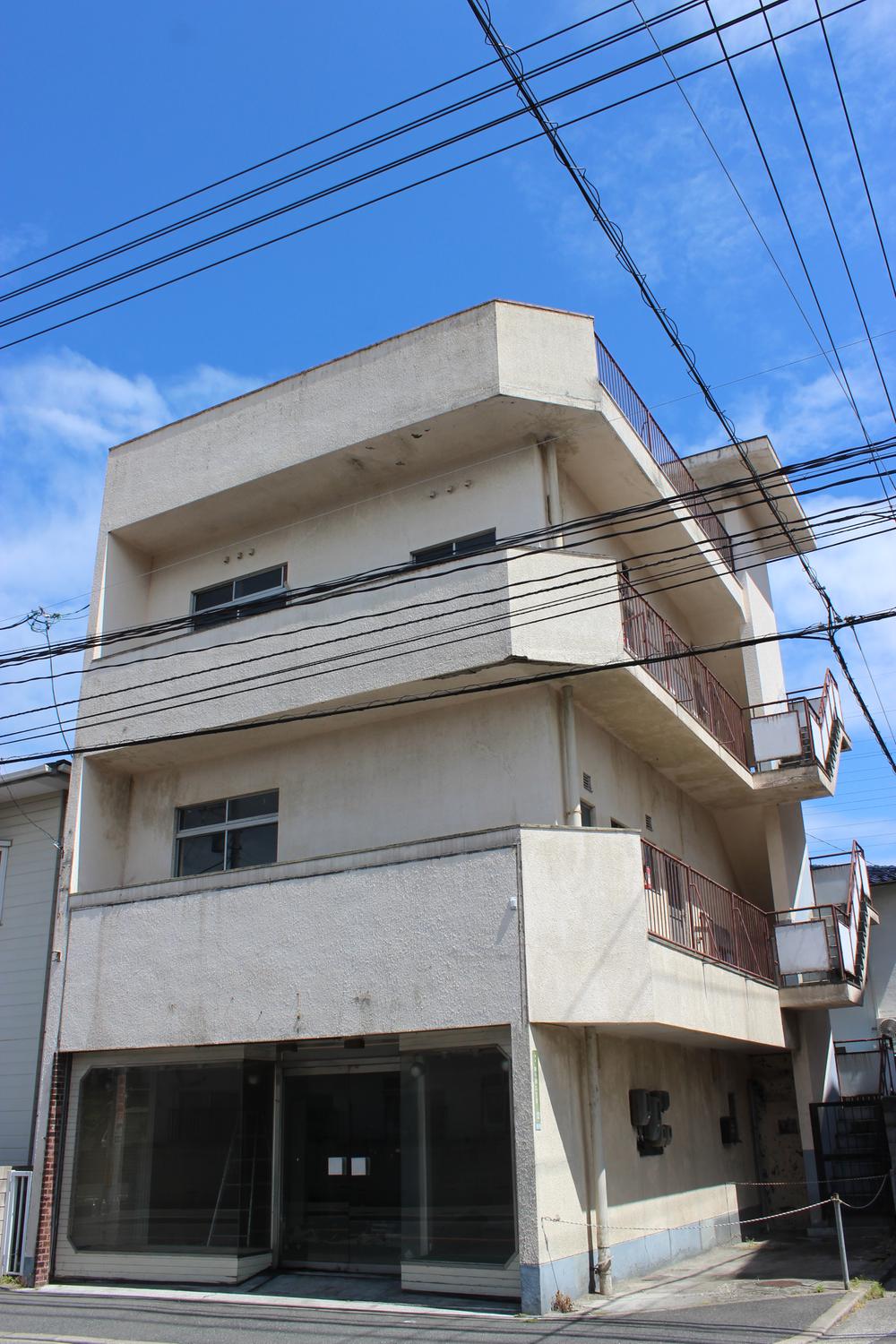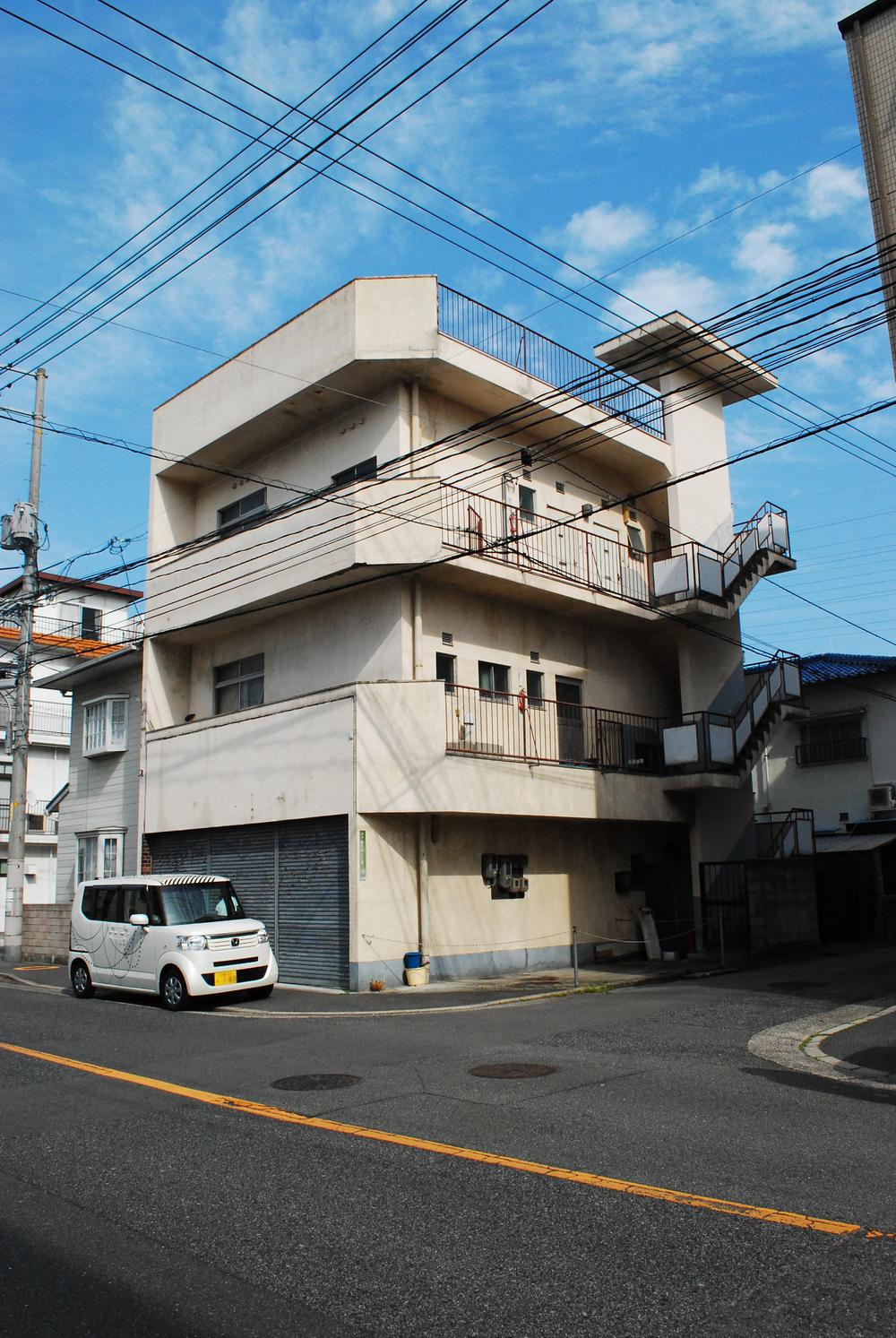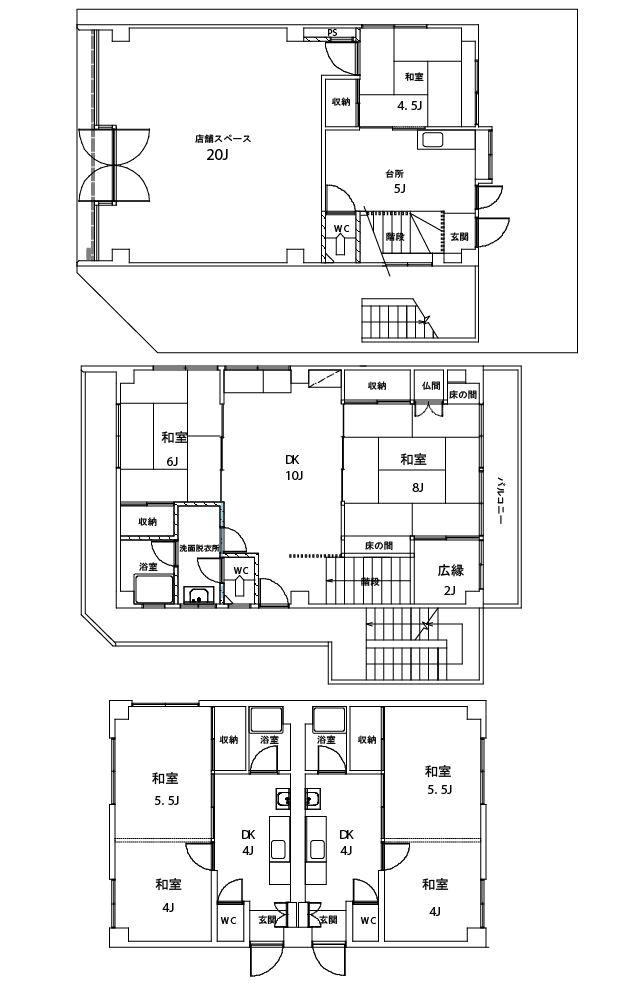|
|
Hiroshima, Hiroshima Prefecture, Nishi-ku,
広島県広島市西区
|
|
Hiroden Miyajima Line "Kusatsu" walk 11 minutes
広島電鉄宮島線「草津」歩11分
|
|
2 along the line more accessible, Ventilation good, Three-story or more
2沿線以上利用可、通風良好、3階建以上
|
|
Sorry I made you wait. Not me out to easily sell, The mortgage is now was! And this appeared in the store is a building !! 1F is to shop, 2F is to My Home, And the third floor is to rent. . . . It is recommended for those who are rent each shop and My Home. It is a two-sided road. Nearby "Sports Club Fitter Kogominami", There is such as drugstore "Medico 21". Preview hope customers please contact us as soon as possible. * Is currently under renovation construction
お待たせしました。なかなか売りに出てくれない、店舗付住宅が登場しました!!しかも今回はビルです!! 1Fはショップに、2Fはマイホームに、そして3階は賃貸に。。。。ショップとマイホームそれぞれを賃貸されている方にオススメです。2面道路ですよ。近くには「スポーツクラブフィッタ庚午南」、ドラッグストア「メディコ21」などがあります。 内覧希望のお客様はお早めにご連絡ください。*現在リノベーション工事中です
|
Features pickup 特徴ピックアップ | | 2 along the line more accessible / Super close / Flat to the station / Around traffic fewer / South balcony / Ventilation good / Three-story or more 2沿線以上利用可 /スーパーが近い /駅まで平坦 /周辺交通量少なめ /南面バルコニー /通風良好 /3階建以上 |
Price 価格 | | 45 million yen 4500万円 |
Floor plan 間取り | | 3LDK + S (storeroom) 3LDK+S(納戸) |
Units sold 販売戸数 | | 1 units 1戸 |
Land area 土地面積 | | 115.99 sq m 115.99m2 |
Building area 建物面積 | | 184.26 sq m , Shop mortgage (store portion 35 sq m) 184.26m2、店舗付住宅(店舗部分35m2) |
Driveway burden-road 私道負担・道路 | | Nothing, Northwest 10.7m width (contact the road width 6.8m), Southwest 4.8m width (contact the road width 10.8m) 無、北西10.7m幅(接道幅6.8m)、南西4.8m幅(接道幅10.8m) |
Completion date 完成時期(築年月) | | February 1970 1970年2月 |
Address 住所 | | Hiroshima, Hiroshima Prefecture, Nishi-ku, Kogominami 2 広島県広島市西区庚午南2 |
Traffic 交通 | | Hiroden Miyajima Line "Kusatsu" walk 11 minutes
Hiroden Miyajima Line "shaking" walk 13 minutes
Hiroden Miyajima Line "Takasu" walk 20 minutes 広島電鉄宮島線「草津」歩11分
広島電鉄宮島線「古江」歩13分
広島電鉄宮島線「高須」歩20分
|
Related links 関連リンク | | [Related Sites of this company] 【この会社の関連サイト】 |
Contact お問い合せ先 | | IS ONE (Yes) TEL: 0800-603-9760 [Toll free] mobile phone ・ Also available from PHS
Caller ID is not notified
Please contact the "saw SUUMO (Sumo)"
If it does not lead, If the real estate company IS ONE(有)TEL:0800-603-9760【通話料無料】携帯電話・PHSからもご利用いただけます
発信者番号は通知されません
「SUUMO(スーモ)を見た」と問い合わせください
つながらない方、不動産会社の方は
|
Building coverage, floor area ratio 建ぺい率・容積率 | | 60% ・ 200% 60%・200% |
Land of the right form 土地の権利形態 | | Ownership 所有権 |
Structure and method of construction 構造・工法 | | RC3 story RC3階建 |
Overview and notices その他概要・特記事項 | | Facilities: individual LPG 設備:個別LPG |
Company profile 会社概要 | | <Marketing alliance (mediated)> Governor of Hiroshima Prefecture (2) No. IS ONE (have) Yubinbango730-0853 Hiroshima, Hiroshima Prefecture, Naka-ku, the first 009,575 Sakaimachi 2-4-3 <販売提携(媒介)>広島県知事(2)第009575号IS ONE(有)〒730-0853 広島県広島市中区堺町2-4-3 |
