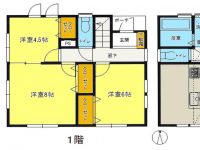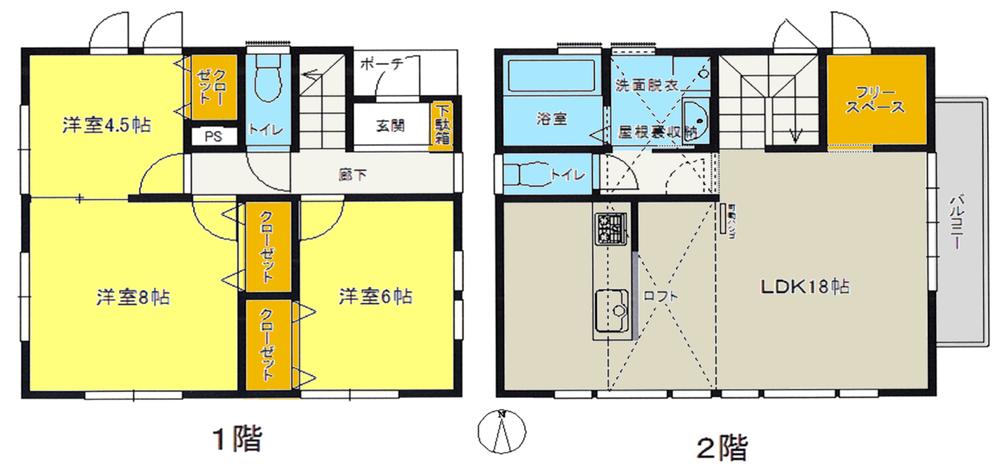|
|
Hiroshima, Hiroshima Prefecture, Nishi-ku,
広島県広島市西区
|
|
Hiroden Miyajima Line "Iguchi" walk 11 minutes
広島電鉄宮島線「井口」歩11分
|
|
primary school, Supermarket, It is a convenient built shallow and nearby power outage. Loft and attic storage, There is also free space in storage has been enhanced.
小学校、スーパー、電停が近くて便利な築浅です。ロフトや屋根裏収納、フリースペースもあって収納が充実してます。
|
|
Parking two Allowed, LDK18 tatami mats or more, A quiet residential area, Face-to-face kitchen, Toilet 2 places, 2-story, Super close, All room storage, loft, IH cooking heater, All-electric, Attic storage
駐車2台可、LDK18畳以上、閑静な住宅地、対面式キッチン、トイレ2ヶ所、2階建、スーパーが近い、全居室収納、ロフト、IHクッキングヒーター、オール電化、屋根裏収納
|
Features pickup 特徴ピックアップ | | Parking two Allowed / LDK18 tatami mats or more / Super close / All room storage / A quiet residential area / Face-to-face kitchen / Toilet 2 places / 2-story / loft / IH cooking heater / All-electric / Attic storage 駐車2台可 /LDK18畳以上 /スーパーが近い /全居室収納 /閑静な住宅地 /対面式キッチン /トイレ2ヶ所 /2階建 /ロフト /IHクッキングヒーター /オール電化 /屋根裏収納 |
Price 価格 | | 28 million yen 2800万円 |
Floor plan 間取り | | 3LDK 3LDK |
Units sold 販売戸数 | | 1 units 1戸 |
Total units 総戸数 | | 1 units 1戸 |
Land area 土地面積 | | 102.15 sq m (30.90 tsubo) (Registration) 102.15m2(30.90坪)(登記) |
Building area 建物面積 | | 91.66 sq m (27.72 tsubo) (Registration) 91.66m2(27.72坪)(登記) |
Driveway burden-road 私道負担・道路 | | Nothing, East 5m width 無、東5m幅 |
Completion date 完成時期(築年月) | | July 2008 2008年7月 |
Address 住所 | | Hiroshima, Hiroshima Prefecture, Nishi-ku, Iguchi 2 広島県広島市西区井口2 |
Traffic 交通 | | Hiroden Miyajima Line "Iguchi" walk 11 minutes
JR Sanyo Line "Shin Inokuchi" walk 16 minutes 広島電鉄宮島線「井口」歩11分
JR山陽本線「新井口」歩16分
|
Related links 関連リンク | | [Related Sites of this company] 【この会社の関連サイト】 |
Contact お問い合せ先 | | TEL: 0800-603-3139 [Toll free] mobile phone ・ Also available from PHS
Caller ID is not notified
Please contact the "saw SUUMO (Sumo)"
If it does not lead, If the real estate company TEL:0800-603-3139【通話料無料】携帯電話・PHSからもご利用いただけます
発信者番号は通知されません
「SUUMO(スーモ)を見た」と問い合わせください
つながらない方、不動産会社の方は
|
Building coverage, floor area ratio 建ぺい率・容積率 | | Fifty percent ・ Hundred percent 50%・100% |
Time residents 入居時期 | | Consultation 相談 |
Land of the right form 土地の権利形態 | | Ownership 所有権 |
Structure and method of construction 構造・工法 | | Wooden 2-story 木造2階建 |
Use district 用途地域 | | One low-rise 1種低層 |
Other limitations その他制限事項 | | Preview desired one in advance Please contact. 内覧希望の方は事前にご連絡下さい。 |
Overview and notices その他概要・特記事項 | | Facilities: Public Water Supply, This sewage, All-electric, Parking: car space 設備:公営水道、本下水、オール電化、駐車場:カースペース |
Company profile 会社概要 | | <Mediation> Governor of Hiroshima Prefecture (3) No. 008818 (Ltd.) T & es Yubinbango731-5136 Hiroshima, Hiroshima Prefecture Saeki-ku Rakurakuen 5-25-8 <仲介>広島県知事(3)第008818号(株)ティアンドエス〒731-5136 広島県広島市佐伯区楽々園5-25-8 |

