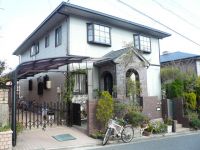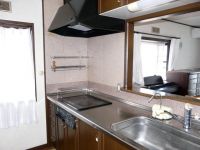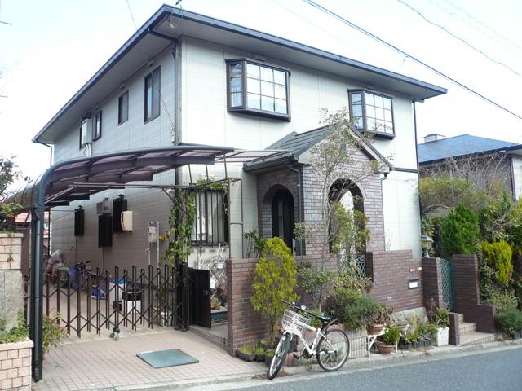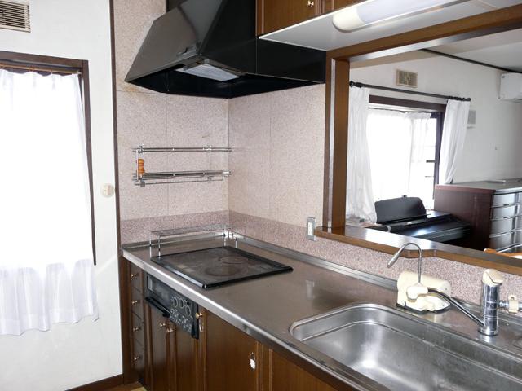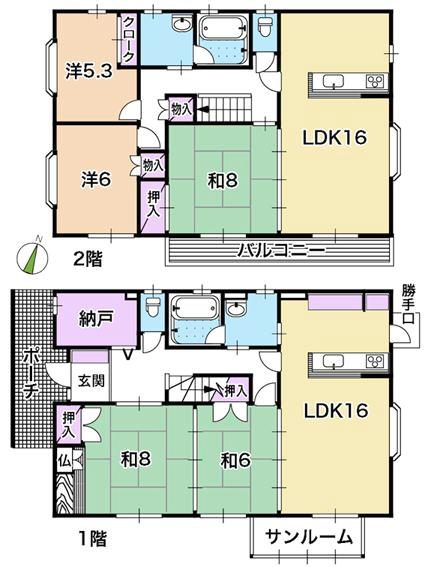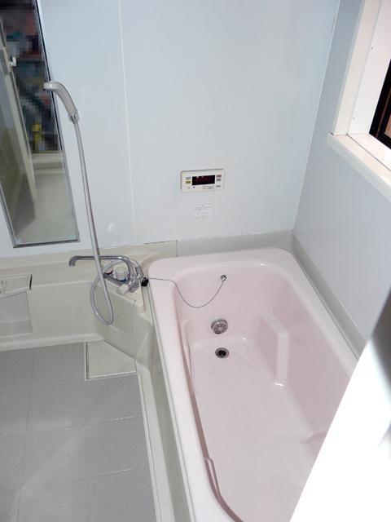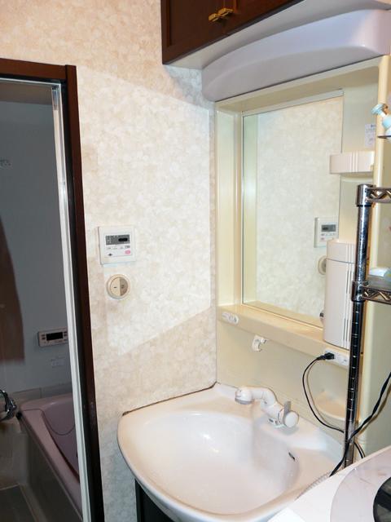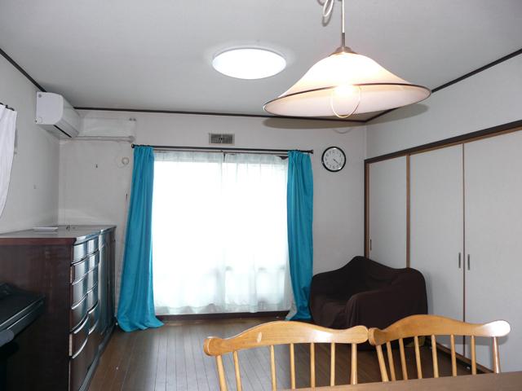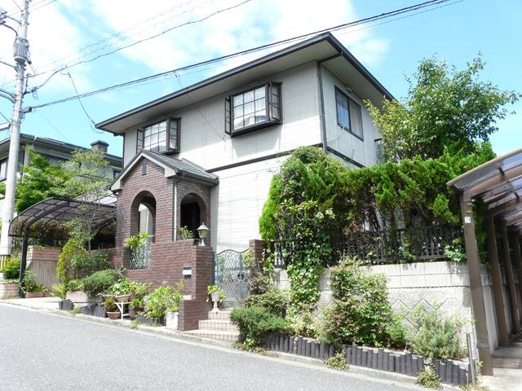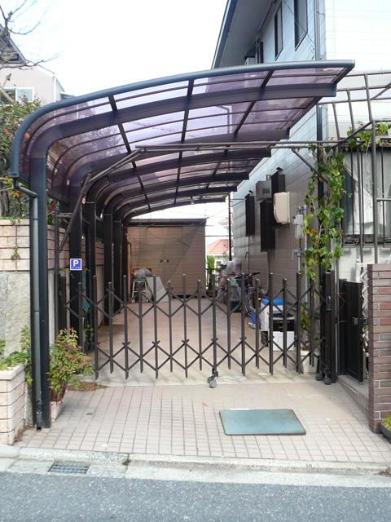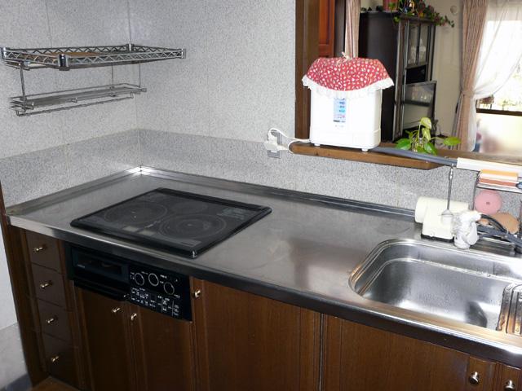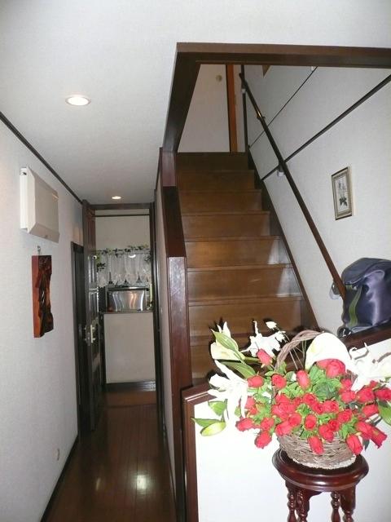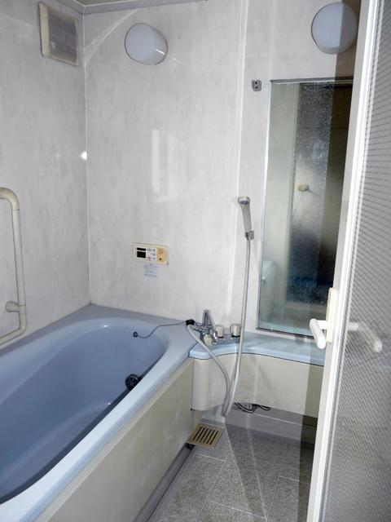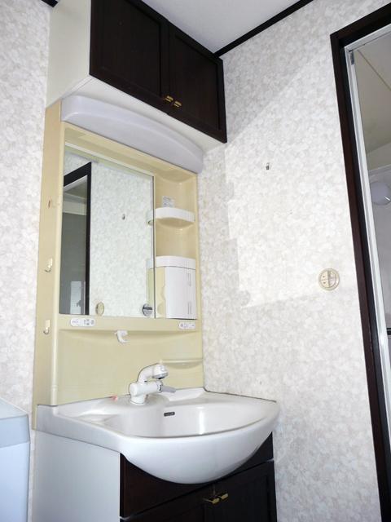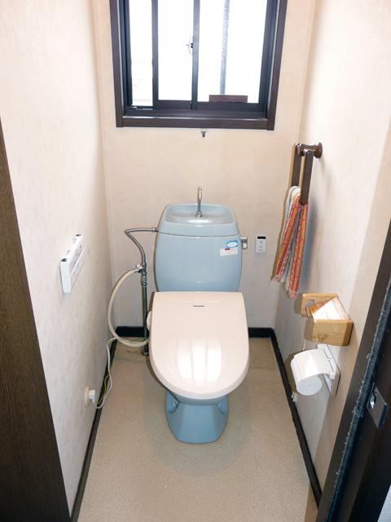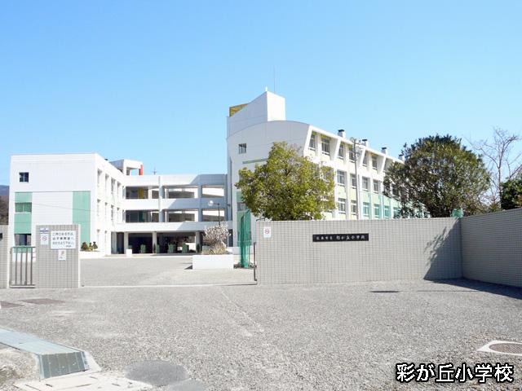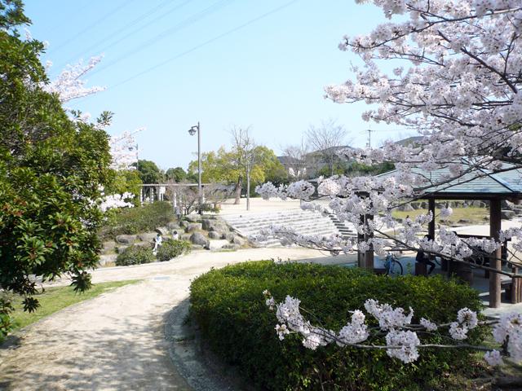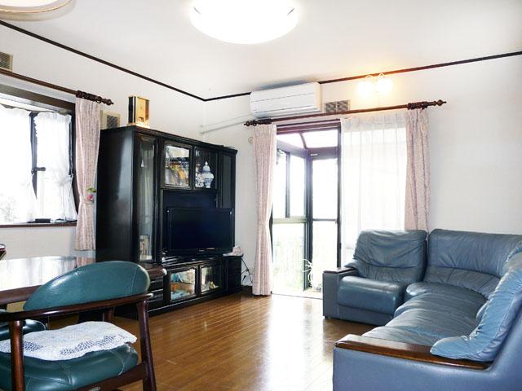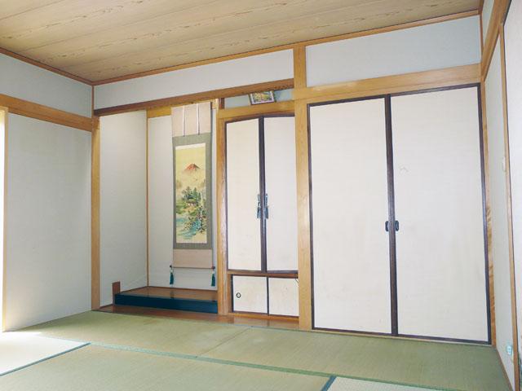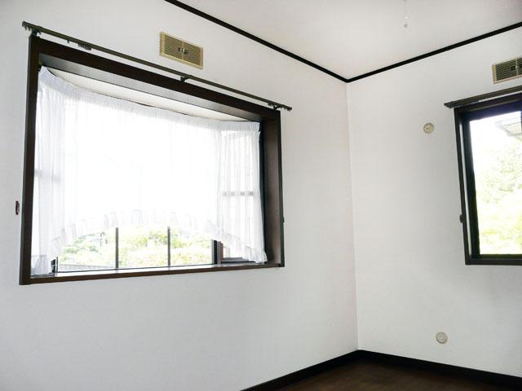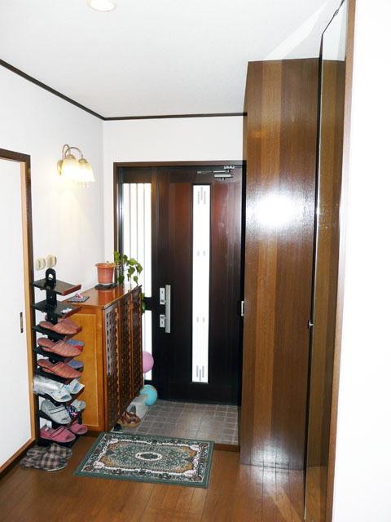|
|
Hiroshima, Hiroshima Prefecture Saeki-ku,
広島県広島市佐伯区
|
|
Bus "Aya is Okakita" walk 2 minutes
バス「彩が丘北」歩2分
|
|
Aya is a hill housing complex two-family house, Order of PanaHome construction housing! Furesuta 2-minute drive from the Kawachi shop is (1.6km).
彩が丘団地の二世帯住宅、パナホーム施工の注文住宅!フレスタ河内店まで車で2分(1.6km)です。
|
|
■ Current owner occupancy in ■ Parking 2 ~ 3 units can be ■ 2002 entrance porch ・ Sunroom, Renovation completed ■ Storeroom with ■ East and West both sides road ■ 2004 part electrification renovation ■ 1 floor electrification, Second floor IH stove, Only the second floor hot water supply gas utilization
■現在所有者入居中 ■駐車場2 ~ 3台可能■平成14年玄関ポーチ・サンルーム、リフォーム済■物置つき ■東西両面道路■平成16年一部電化リフォーム■1階部分電化、2階IHコンロ、2階給湯のみガス利用
|
Features pickup 特徴ピックアップ | | Parking three or more possible / Land 50 square meters or more / System kitchen / Bathroom Dryer / All room storage / LDK15 tatami mats or more / Around traffic fewer / Or more before road 6m / Japanese-style room / Shaping land / Washbasin with shower / Face-to-face kitchen / Barrier-free / Toilet 2 places / Bathroom 1 tsubo or more / 2-story / Southeast direction / South balcony / Warm water washing toilet seat / Nantei / Leafy residential area / All living room flooring / IH cooking heater / Dish washing dryer / City gas / Storeroom / A large gap between the neighboring house / Maintained sidewalk / 2 family house / Development subdivision in 駐車3台以上可 /土地50坪以上 /システムキッチン /浴室乾燥機 /全居室収納 /LDK15畳以上 /周辺交通量少なめ /前道6m以上 /和室 /整形地 /シャワー付洗面台 /対面式キッチン /バリアフリー /トイレ2ヶ所 /浴室1坪以上 /2階建 /東南向き /南面バルコニー /温水洗浄便座 /南庭 /緑豊かな住宅地 /全居室フローリング /IHクッキングヒーター /食器洗乾燥機 /都市ガス /納戸 /隣家との間隔が大きい /整備された歩道 /2世帯住宅 /開発分譲地内 |
Price 価格 | | 23.8 million yen 2380万円 |
Floor plan 間取り | | 5LLDDKK + S (storeroom) 5LLDDKK+S(納戸) |
Units sold 販売戸数 | | 1 units 1戸 |
Total units 総戸数 | | 1 units 1戸 |
Land area 土地面積 | | 204.5 sq m (61.86 square meters) 204.5m2(61.86坪) |
Building area 建物面積 | | 161.57 sq m (48.87 square meters) 161.57m2(48.87坪) |
Driveway burden-road 私道負担・道路 | | Nothing, East 12m width, West 6m width 無、東12m幅、西6m幅 |
Completion date 完成時期(築年月) | | February 1996 1996年2月 |
Address 住所 | | Hiroshima, Hiroshima Prefecture Saeki-ku Kochiminami 2 広島県広島市佐伯区河内南2 |
Traffic 交通 | | Bus "Aya is Okakita" walk 2 minutes バス「彩が丘北」歩2分 |
Related links 関連リンク | | [Related Sites of this company] 【この会社の関連サイト】 |
Contact お問い合せ先 | | (Yes) at Home TEL: 0800-601-7095 [Toll free] mobile phone ・ Also available from PHS
Caller ID is not notified
Please contact the "saw SUUMO (Sumo)"
If it does not lead, If the real estate company (有)アットホームTEL:0800-601-7095【通話料無料】携帯電話・PHSからもご利用いただけます
発信者番号は通知されません
「SUUMO(スーモ)を見た」と問い合わせください
つながらない方、不動産会社の方は
|
Building coverage, floor area ratio 建ぺい率・容積率 | | 80% ・ 200% 80%・200% |
Time residents 入居時期 | | Consultation 相談 |
Land of the right form 土地の権利形態 | | Ownership 所有権 |
Structure and method of construction 構造・工法 | | Light-gauge steel 2-story 軽量鉄骨2階建 |
Use district 用途地域 | | Residential 近隣商業 |
Other limitations その他制限事項 | | H14_nenrifomusumi (entrance porch ・ Sunroom), East and West both sides road, 1 floor electrification, Second floor IH stove, Only the second floor hot water supply gas utilization H14年リフォーム済(玄関ポーチ・サンルーム)、東西両面道路、1階部分電化、2階IHコンロ、2階給湯のみガス利用 |
Overview and notices その他概要・特記事項 | | Facilities: Public Water Supply, City gas, Parking: Car Port 設備:公営水道、都市ガス、駐車場:カーポート |
Company profile 会社概要 | | <Mediation> Governor of Hiroshima Prefecture (5) No. 007721 (Corporation) All Japan Real Estate Association China district Real Estate Fair Trade Council member (have) at home Yubinbango731-5114 Hiroshima, Hiroshima Prefecture Saeki-ku Misuzugaokanishi 3-2-15 <仲介>広島県知事(5)第007721号(公社)全日本不動産協会会員 中国地区不動産公正取引協議会加盟(有)アットホーム〒731-5114 広島県広島市佐伯区美鈴が丘西3-2-15 |
