Used Homes » Chugoku » Hiroshima » Saeki-ku
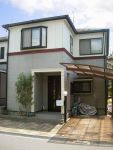 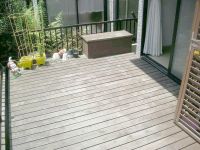
| | Hiroshima, Hiroshima Prefecture Saeki-ku, 広島県広島市佐伯区 |
| Bus "Tsuboi Nagano" walk 1 minute バス「坪井長野」歩1分 |
| You can experience the four seasons of the air, Wood deck with the house. Coupled with the modern appearance of a stately, It will produce an elegant every day. 四季折々の空気を体感できる、ウッドデッキつきの家。風格あるモダンな佇まいと相まって、優雅な毎日を演出します。 |
Features pickup 特徴ピックアップ | | Parking two Allowed / All room storage / Japanese-style room / Toilet 2 places / 2-story / Southeast direction / The window in the bathroom / Wood deck / City gas / All rooms are two-sided lighting 駐車2台可 /全居室収納 /和室 /トイレ2ヶ所 /2階建 /東南向き /浴室に窓 /ウッドデッキ /都市ガス /全室2面採光 | Price 価格 | | 19,800,000 yen 1980万円 | Floor plan 間取り | | 5LDK 5LDK | Units sold 販売戸数 | | 1 units 1戸 | Land area 土地面積 | | 108.51 sq m (measured) 108.51m2(実測) | Building area 建物面積 | | 102.31 sq m 102.31m2 | Driveway burden-road 私道負担・道路 | | Nothing 無 | Completion date 完成時期(築年月) | | December 1996 1996年12月 | Address 住所 | | Miyake Hiroshima, Hiroshima Prefecture Saeki Ward 5 広島県広島市佐伯区三宅5 | Traffic 交通 | | Bus "Tsuboi Nagano" walk 1 minute バス「坪井長野」歩1分 | Related links 関連リンク | | [Related Sites of this company] 【この会社の関連サイト】 | Contact お問い合せ先 | | (Stock) before positive Home TEL: 082-275-0626 "saw SUUMO (Sumo)" and please contact (株)前正ホームTEL:082-275-0626「SUUMO(スーモ)を見た」と問い合わせください | Time residents 入居時期 | | Consultation 相談 | Land of the right form 土地の権利形態 | | Ownership 所有権 | Structure and method of construction 構造・工法 | | Wooden 2-story 木造2階建 | Overview and notices その他概要・特記事項 | | Facilities: Public Water Supply, City gas, Parking: Car Port 設備:公営水道、都市ガス、駐車場:カーポート | Company profile 会社概要 | | <Mediation> Governor of Hiroshima Prefecture (2) No. 009307 (stock) before positive home Yubinbango733-0815 Hiroshima, Hiroshima Prefecture, Nishi-ku, Koiue 3-15-43 <仲介>広島県知事(2)第009307号(株)前正ホーム〒733-0815 広島県広島市西区己斐上3-15-43 |
Local appearance photo現地外観写真 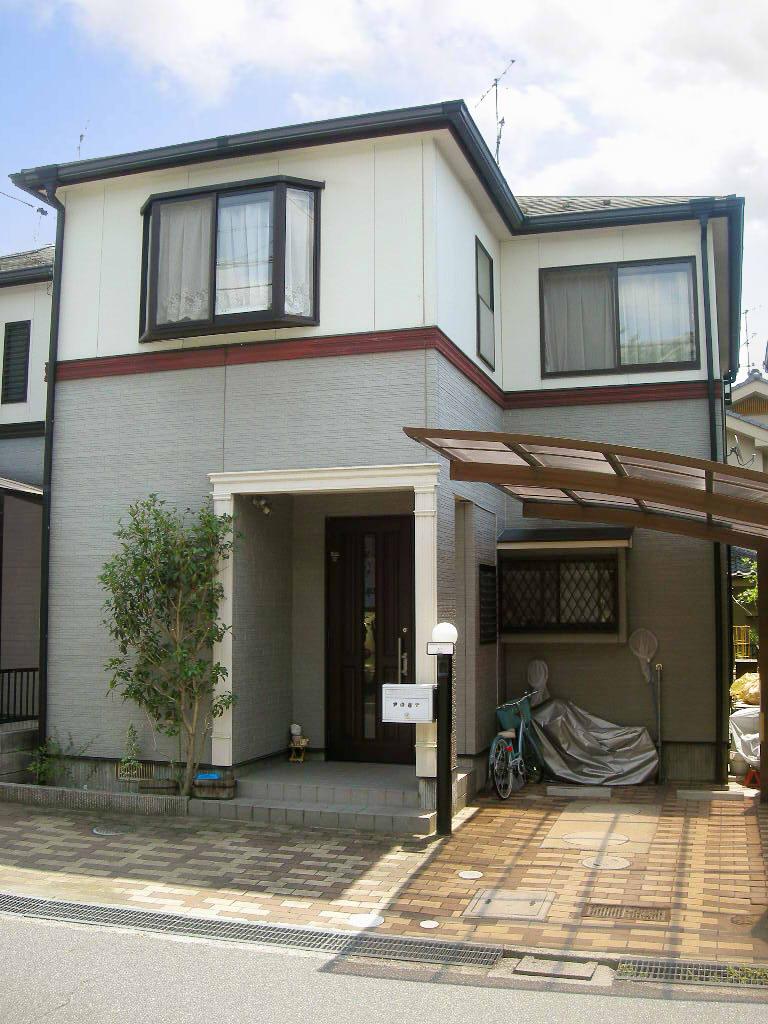 Two-tone color is modern appearance. Local all (July 2012) shooting
ツートンカラーがモダンな外観。現地すべて(2012年7月)撮影
Balconyバルコニー 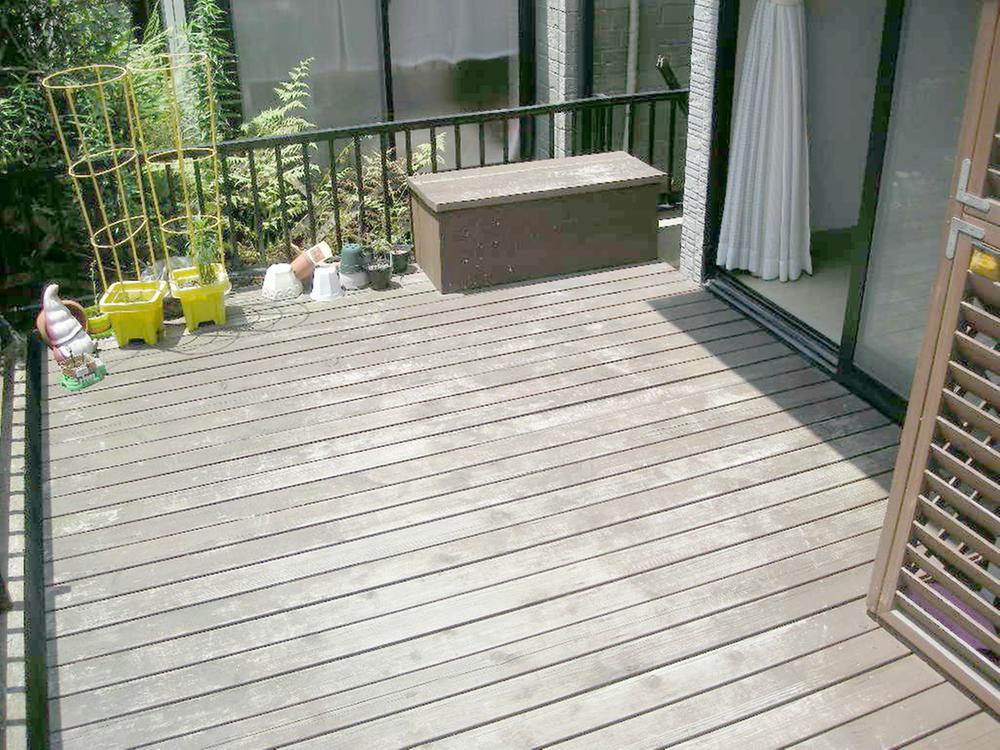 Spacious wood deck to feel nature. Firmly capture in a room a bright light while soften the strong sunshine.
自然を感じる広々ウッドデッキ。強い日差しを和らげながらも明るい光をしっかり室内に取り込める。
Other localその他現地 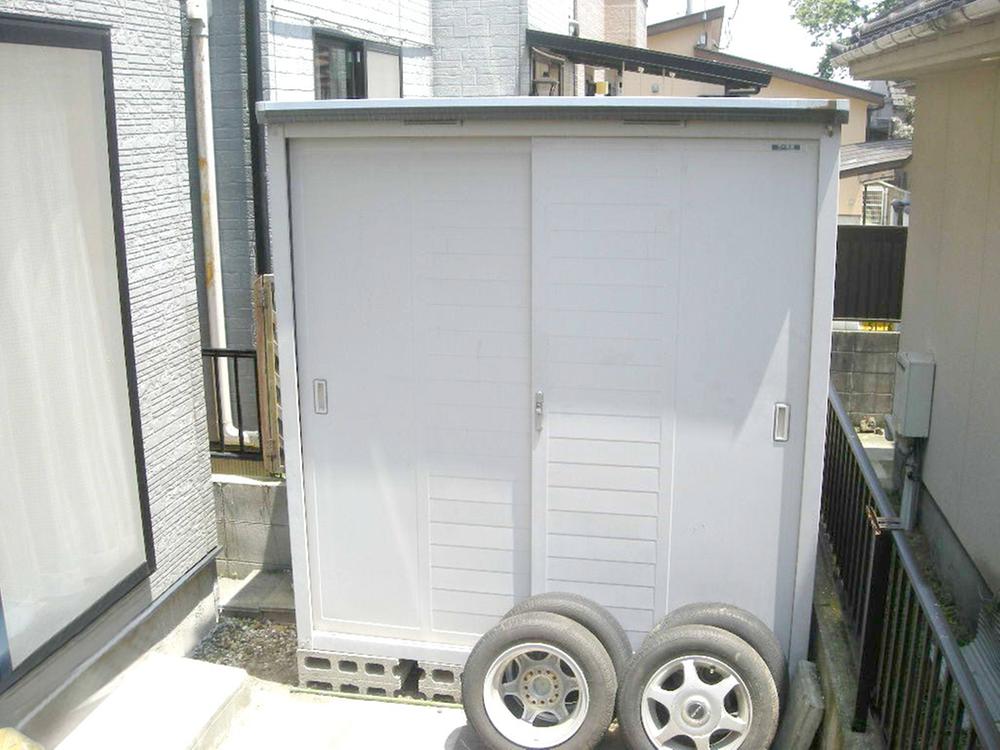 Leisure equipment and tires, such as plenty of Maeru warehouse with.
レジャー用具やタイヤなどたっぷりしまえる倉庫つき。
Floor plan間取り図 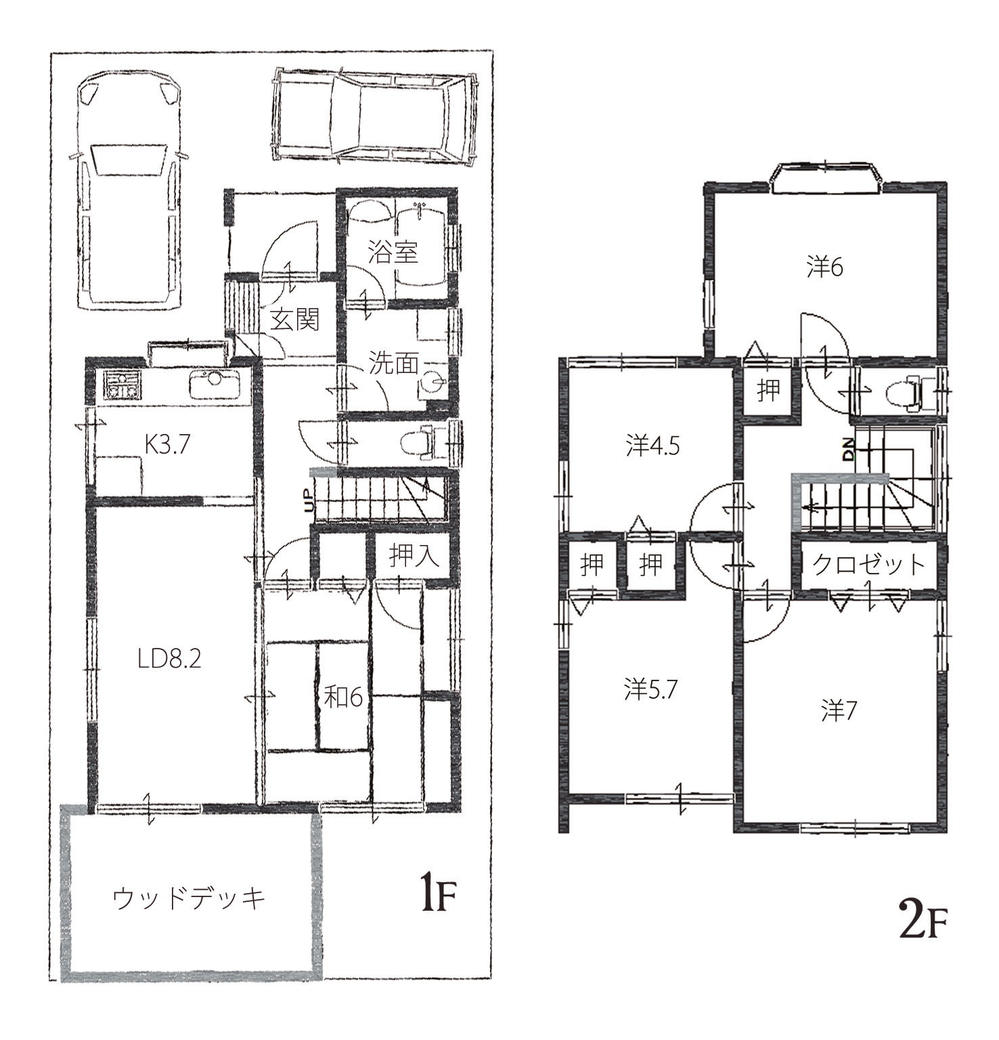 19,800,000 yen, 5LDK, Land area 108.51 sq m , Since the building area 102.31 sq m Japanese-style room is a living More, Spacious use if you open the sliding door.
1980万円、5LDK、土地面積108.51m2、建物面積102.31m2 和室はリビング続きなので、襖を開ければ広々使える。
Livingリビング 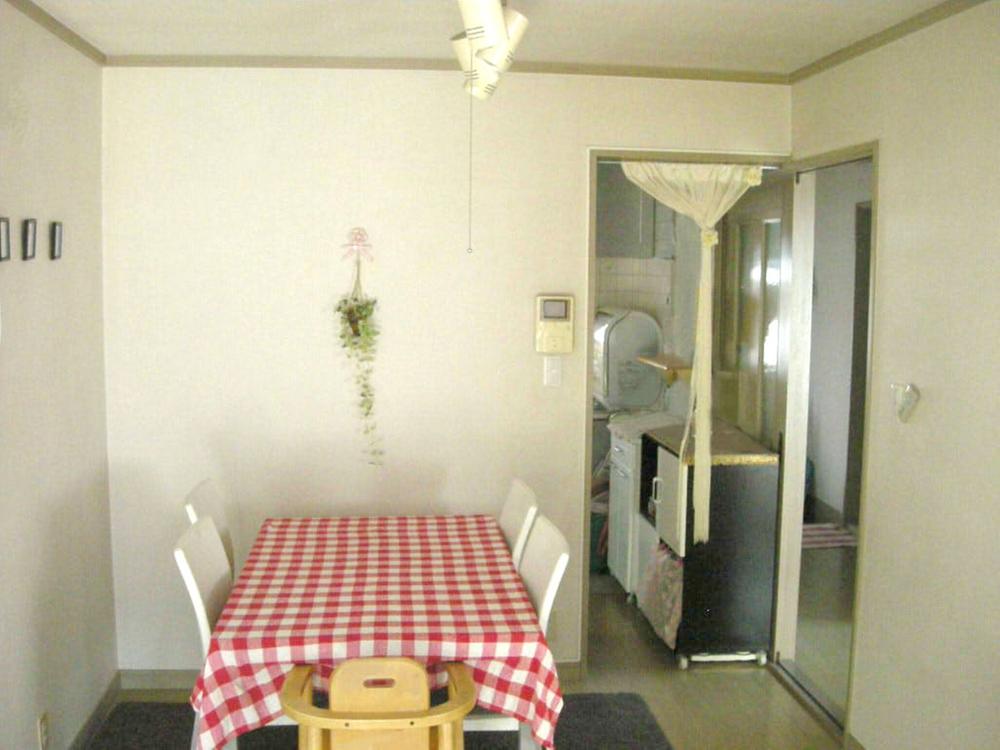 Gentle shades of living ・ dining.
優しい色合いのリビング・ダイニング。
Bathroom浴室 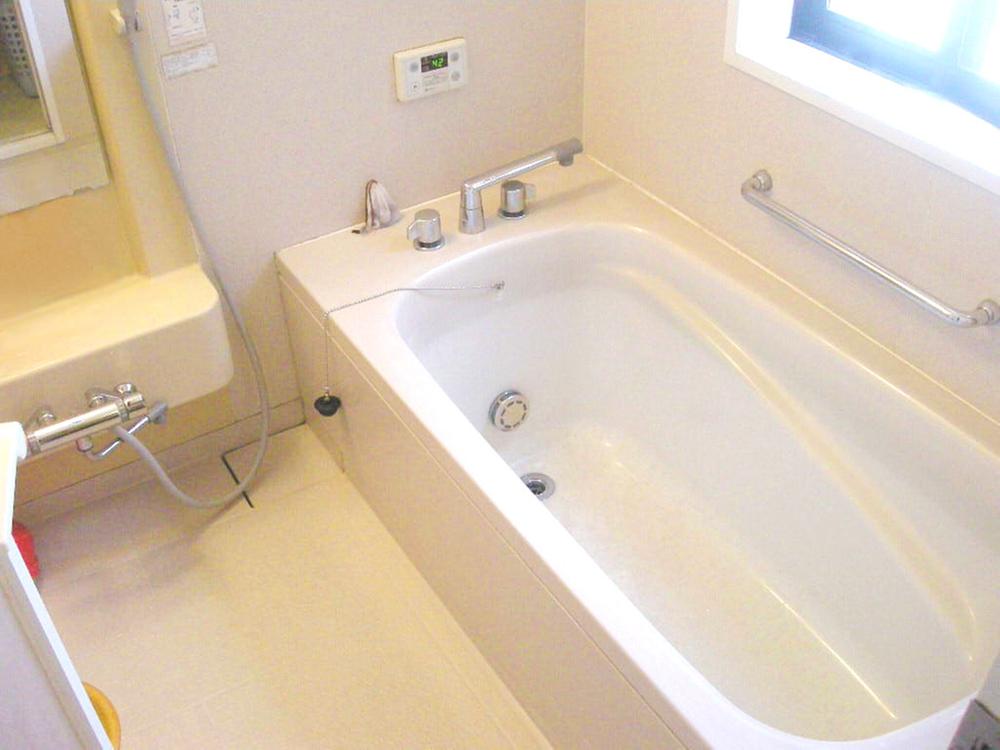 Bathroom airy window with. Not only in the bathroom, Water around everywhere shiny.
風通しのよい窓つきの浴室。浴室に限らず、水まわりはどこもピカピカ。
Kitchenキッチン 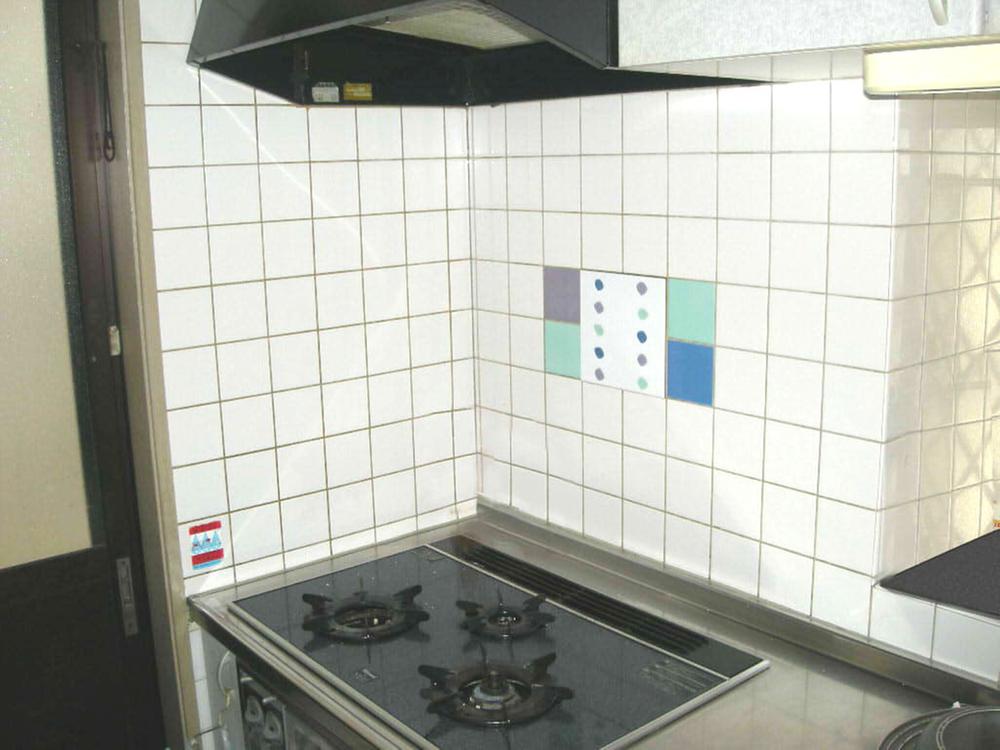 System kitchen of neutral color of the tile accents. Indoor all (July 2012) shooting
ニュートラルカラーのタイルがアクセントのシステムキッチン。室内すべて(2012年7月)撮影
Parking lot駐車場 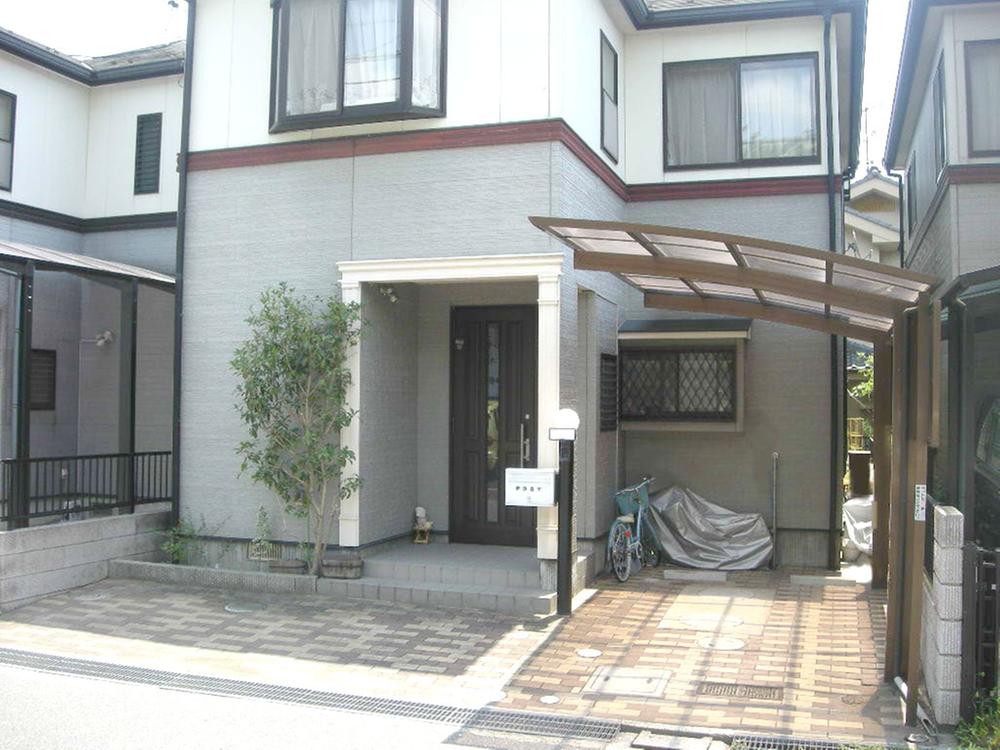 Rakuchin getting on and off even on rainy days, Carport to protect the car from UV rays.
雨の日でも乗り降りらくちん、紫外線からも車を守るカーポート。
Balconyバルコニー 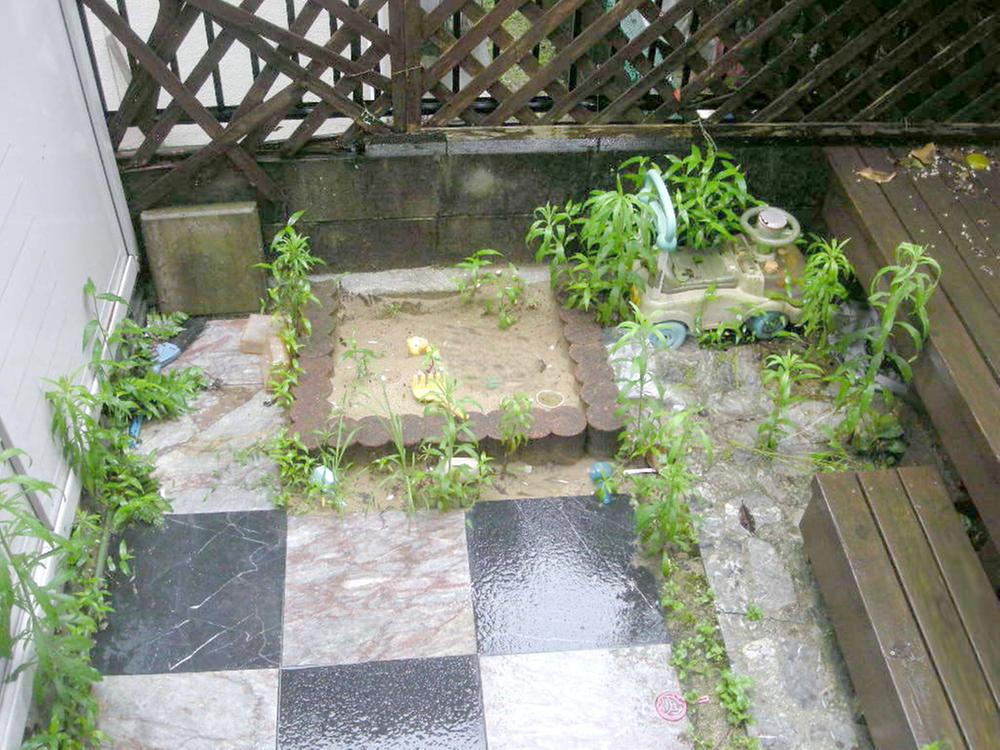 The wooden deck next to, Mini Sand with happy children.
ウッドデッキ横には、子どもの喜ぶミニ砂場つき。
Location
| 









