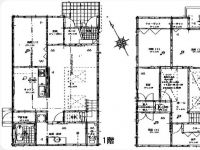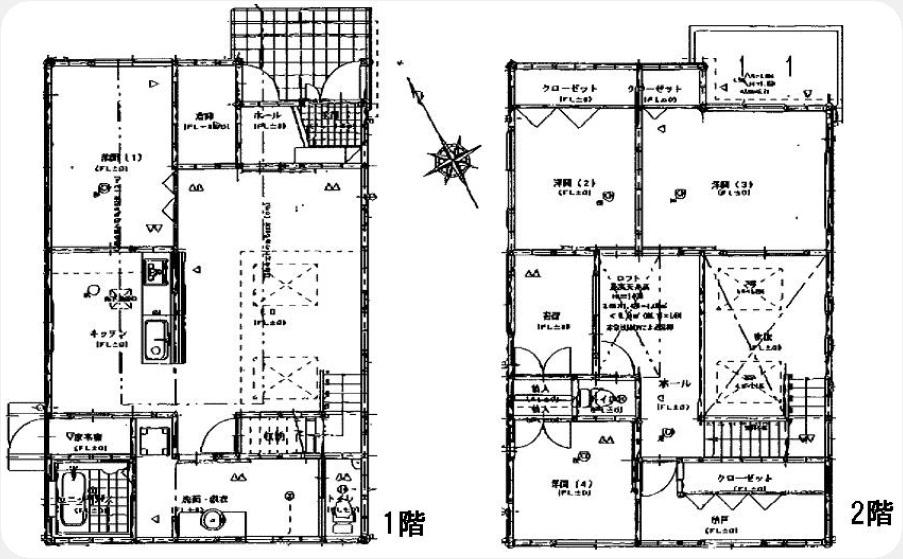|
|
Hiroshima, Hiroshima Prefecture Saeki-ku,
広島県広島市佐伯区
|
|
Bus "middle ground" walk 5 minutes
バス「中地上」歩5分
|
|
A carefree and was relaxing in the living room with a built is shallow custom home specification of the atrium
築浅の注文住宅仕様です吹き抜けのあるリビングで伸び伸びとした寛ぎを
|
Features pickup 特徴ピックアップ | | System kitchen / All room storage / LDK15 tatami mats or more / Or more before road 6m / Face-to-face kitchen / Toilet 2 places / Bathroom 1 tsubo or more / 2-story / loft / Underfloor Storage / The window in the bathroom / Storeroom システムキッチン /全居室収納 /LDK15畳以上 /前道6m以上 /対面式キッチン /トイレ2ヶ所 /浴室1坪以上 /2階建 /ロフト /床下収納 /浴室に窓 /納戸 |
Price 価格 | | 23.5 million yen 2350万円 |
Floor plan 間取り | | 4LDK + 2S (storeroom) 4LDK+2S(納戸) |
Units sold 販売戸数 | | 1 units 1戸 |
Land area 土地面積 | | 131.29 sq m (39.71 tsubo) (Registration) 131.29m2(39.71坪)(登記) |
Building area 建物面積 | | 139.43 sq m (42.17 tsubo) (Registration) 139.43m2(42.17坪)(登記) |
Driveway burden-road 私道負担・道路 | | Nothing, North 6m width 無、北6m幅 |
Completion date 完成時期(築年月) | | November 2008 2008年11月 |
Address 住所 | | Hiroshima, Hiroshima Prefecture Saeki-ku Yahatahigashi 2 広島県広島市佐伯区八幡東2 |
Traffic 交通 | | Bus "middle ground" walk 5 minutes バス「中地上」歩5分 |
Related links 関連リンク | | [Related Sites of this company] 【この会社の関連サイト】 |
Contact お問い合せ先 | | TEL: 082-568-1150 Please inquire as "saw SUUMO (Sumo)" TEL:082-568-1150「SUUMO(スーモ)を見た」と問い合わせください |
Building coverage, floor area ratio 建ぺい率・容積率 | | 60% ・ 200% 60%・200% |
Time residents 入居時期 | | Consultation 相談 |
Land of the right form 土地の権利形態 | | Ownership 所有権 |
Structure and method of construction 構造・工法 | | Wooden 2-story 木造2階建 |
Use district 用途地域 | | Two mid-high 2種中高 |
Overview and notices その他概要・特記事項 | | Facilities: Public Water Supply, This sewage, Parking: car space 設備:公営水道、本下水、駐車場:カースペース |
Company profile 会社概要 | | <Mediation> Governor of Hiroshima Prefecture (1) No. 010121 bamboo Corporation (Corporation) Yubinbango732-0817 Hiroshima, Hiroshima Prefecture, Minami-ku, Hijiyama cho 4-11 <仲介>広島県知事(1)第010121号竹コーポレーション(株)〒732-0817 広島県広島市南区比治山町4-11 |

