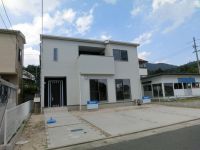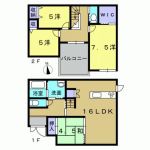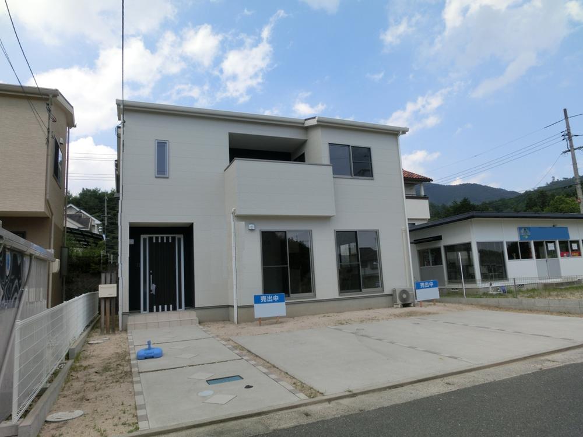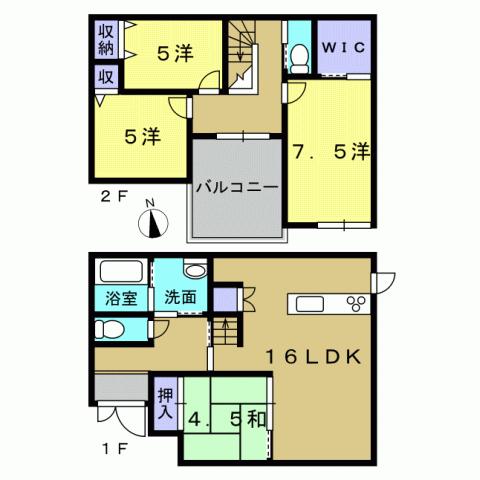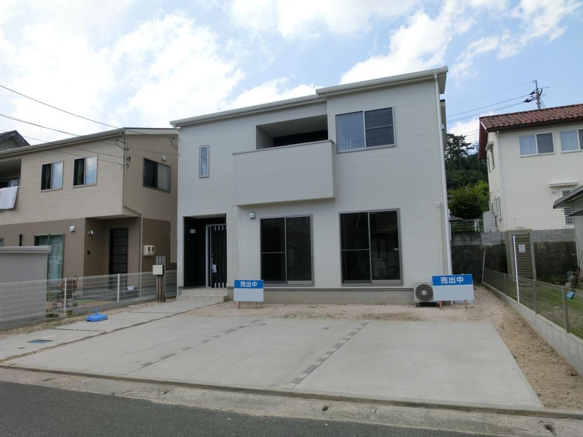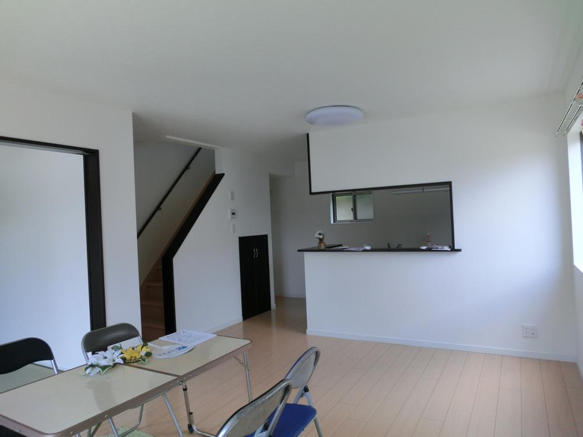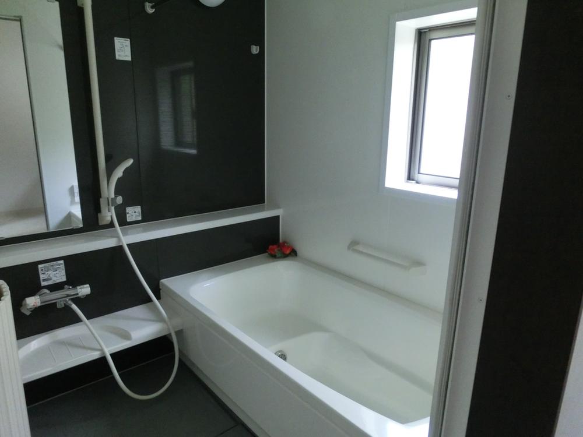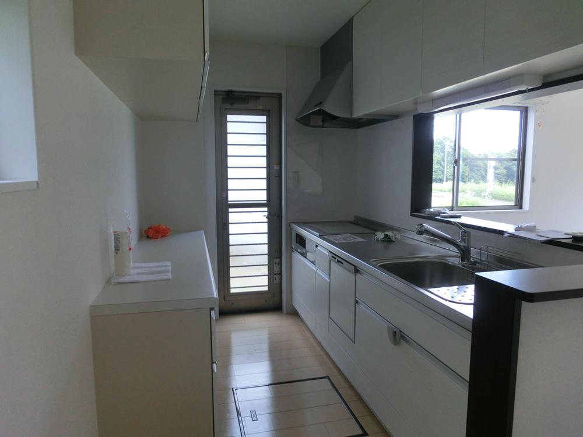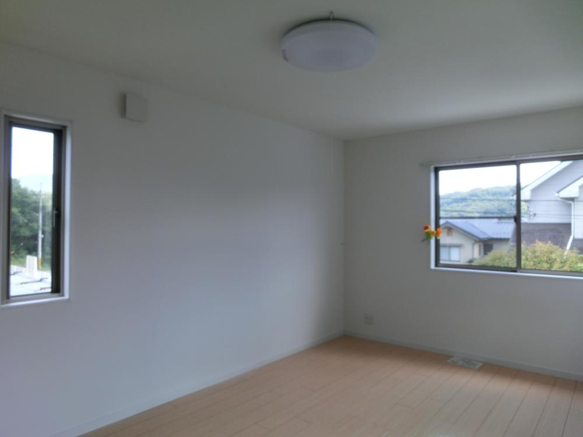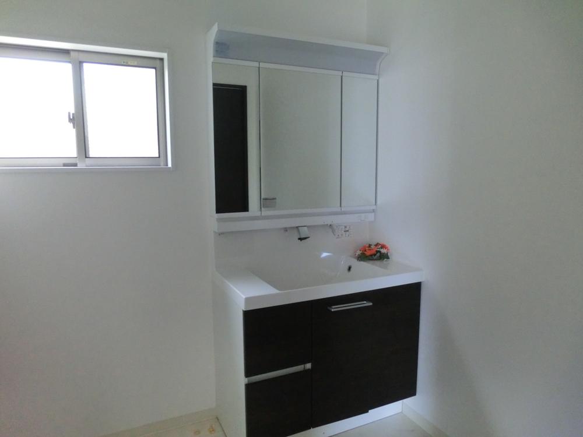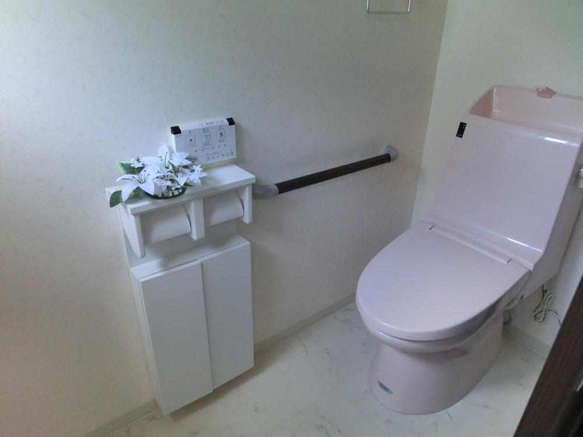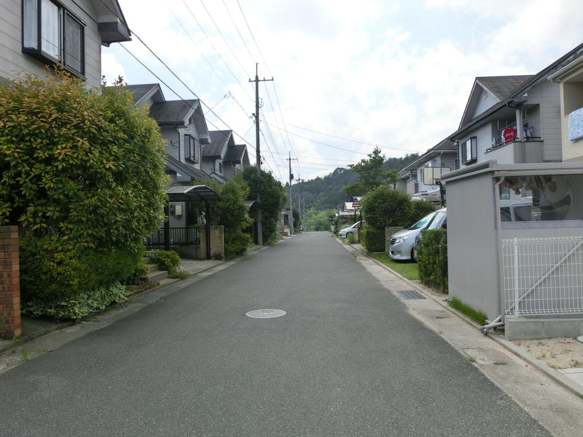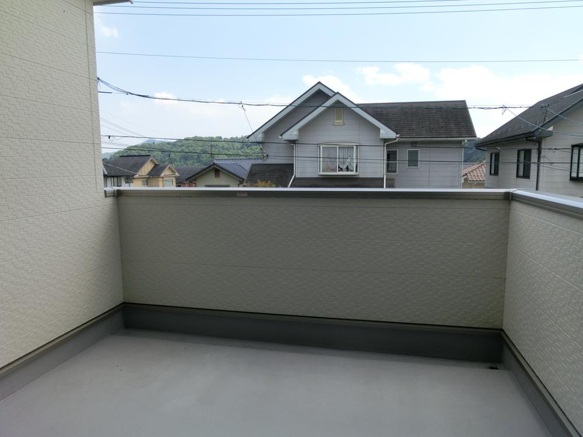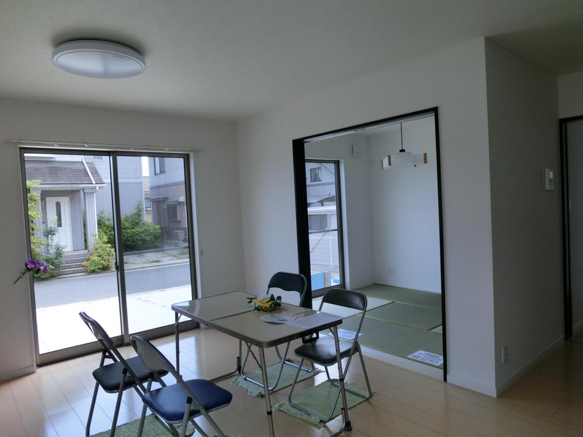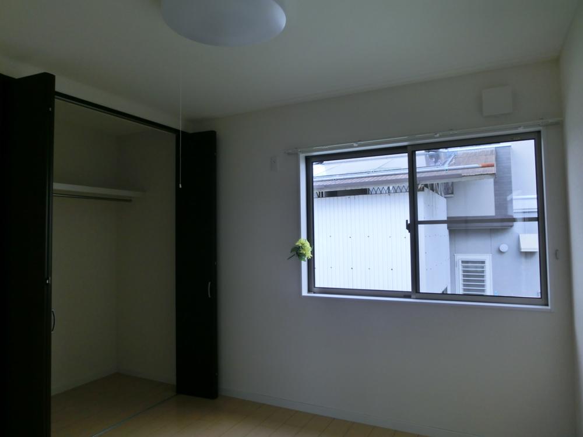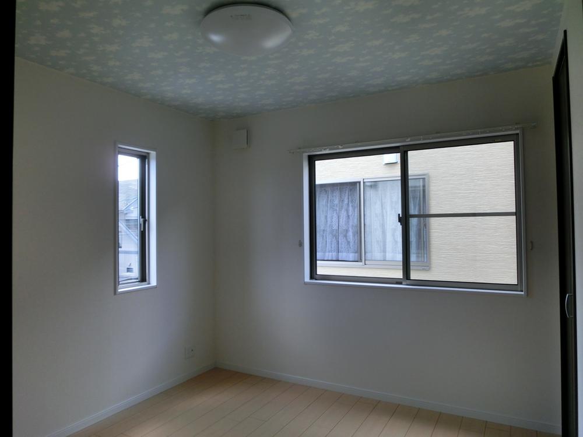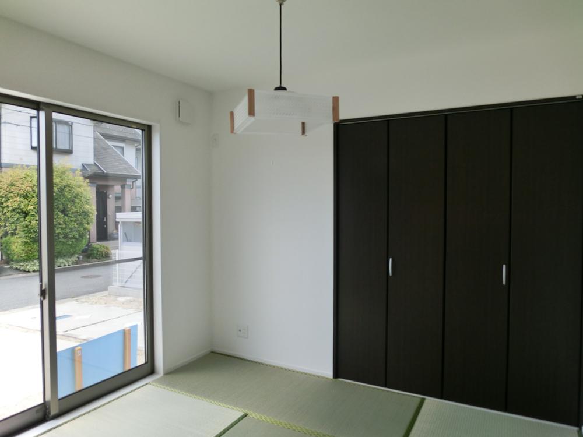|
|
Hiroshima, Hiroshima Prefecture Saeki-ku,
広島県広島市佐伯区
|
|
Bus "Higashikawa angle" walk 5 minutes
バス「東川角」歩5分
|
|
Many storage, such as south-facing sun full of bright house walk-in closet in the large grounds of the interior renovated !! 50 square meters more than. Is a living environment with a quiet and calm.
室内リフォーム済み!!50坪超の大きな敷地に南向き陽射しいっぱいの明るいお家ウォークインクローゼットなど収納多数。閑静で落着きのある住環境です。
|
Features pickup 特徴ピックアップ | | Parking three or more possible / Immediate Available / Land 50 square meters or more / Interior renovation / Facing south / Yang per good / All room storage / Siemens south road / A quiet residential area / LDK15 tatami mats or more / Around traffic fewer / Or more before road 6m / Shaping land / Face-to-face kitchen / Toilet 2 places / Bathroom 1 tsubo or more / 2-story / South balcony / Ventilation good / Walk-in closet / A large gap between the neighboring house 駐車3台以上可 /即入居可 /土地50坪以上 /内装リフォーム /南向き /陽当り良好 /全居室収納 /南側道路面す /閑静な住宅地 /LDK15畳以上 /周辺交通量少なめ /前道6m以上 /整形地 /対面式キッチン /トイレ2ヶ所 /浴室1坪以上 /2階建 /南面バルコニー /通風良好 /ウォークインクロゼット /隣家との間隔が大きい |
Event information イベント情報 | | Local guide Board (Please be sure to ask in advance) schedule / Now open 現地案内会(事前に必ずお問い合わせください)日程/公開中 |
Price 価格 | | 13.8 million yen 1380万円 |
Floor plan 間取り | | 4LDK 4LDK |
Units sold 販売戸数 | | 1 units 1戸 |
Land area 土地面積 | | 175.19 sq m (registration) 175.19m2(登記) |
Building area 建物面積 | | 110.5 sq m (registration) 110.5m2(登記) |
Driveway burden-road 私道負担・道路 | | Nothing, South 6m width 無、南6m幅 |
Completion date 完成時期(築年月) | | September 2011 2011年9月 |
Address 住所 | | Hiroshima, Hiroshima Prefecture Saeki-ku, Yuki-cho Oaza Fushiya 広島県広島市佐伯区湯来町大字伏谷 |
Traffic 交通 | | Bus "Higashikawa angle" walk 5 minutes バス「東川角」歩5分 |
Contact お問い合せ先 | | TEL: 0120-082210 [Toll free] Please contact the "saw SUUMO (Sumo)" TEL:0120-082210【通話料無料】「SUUMO(スーモ)を見た」と問い合わせください |
Building coverage, floor area ratio 建ぺい率・容積率 | | Fifty percent ・ Hundred percent 50%・100% |
Time residents 入居時期 | | Immediate available 即入居可 |
Land of the right form 土地の権利形態 | | Ownership 所有権 |
Structure and method of construction 構造・工法 | | Wooden 2-story 木造2階建 |
Renovation リフォーム | | June interior renovation completed in 2013 2013年6月内装リフォーム済 |
Use district 用途地域 | | One low-rise 1種低層 |
Overview and notices その他概要・特記事項 | | Facilities: Public Water Supply, Centralized septic tank, Individual LPG, Parking: car space 設備:公営水道、集中浄化槽、個別LPG、駐車場:カースペース |
Company profile 会社概要 | | <Mediation> Governor of Hiroshima Prefecture (6) No. 007286 (Ltd.) Nitto Liberty Yubinbango732-0811 Hiroshima, Hiroshima Prefecture, Minami-ku, Danbara 4-18-12 NITTO building <仲介>広島県知事(6)第007286号(株)日東リバティ〒732-0811 広島県広島市南区段原4-18-12 NITTOビル |
