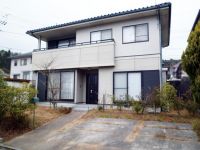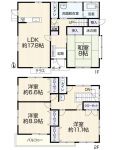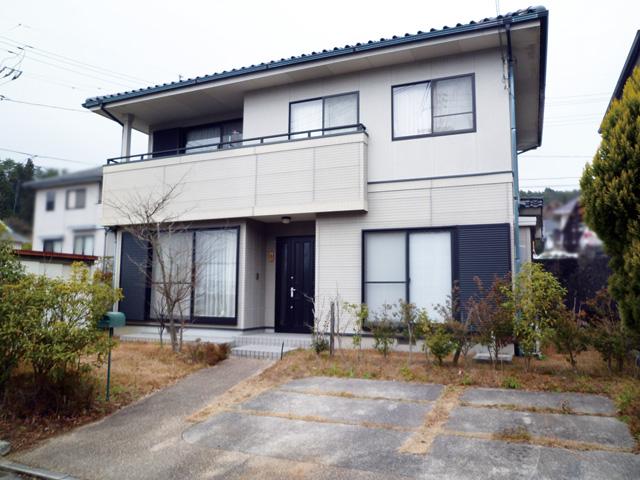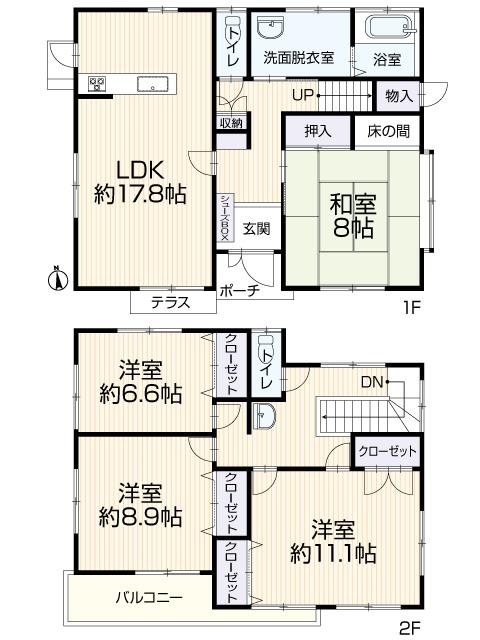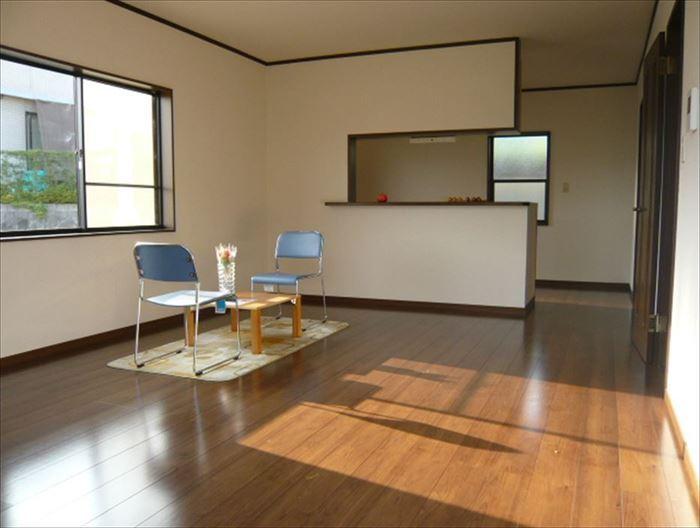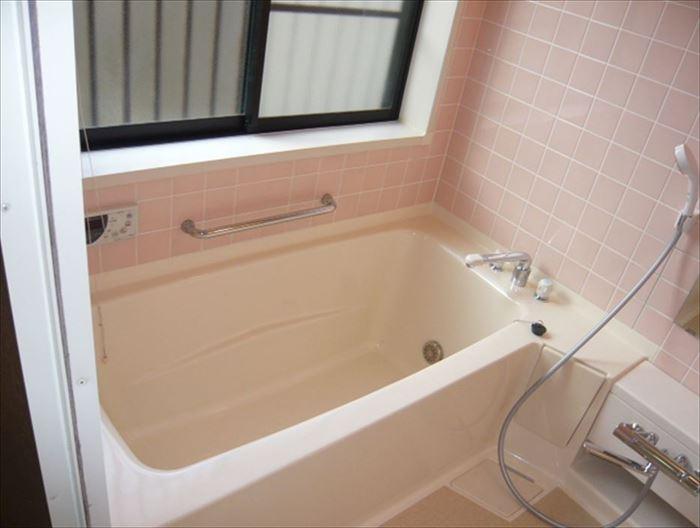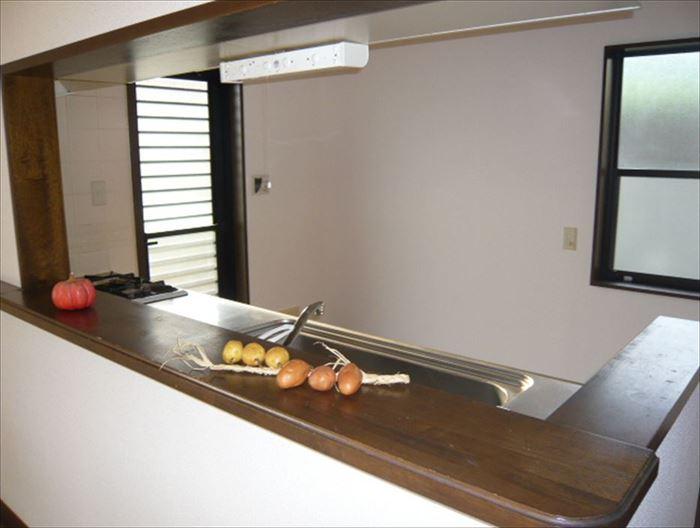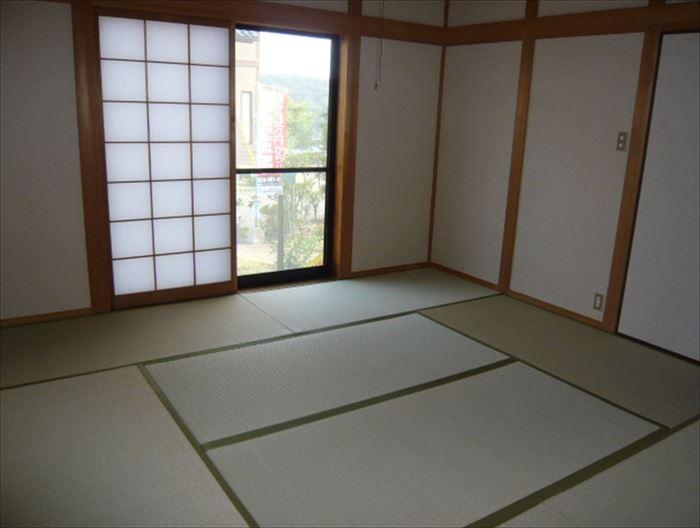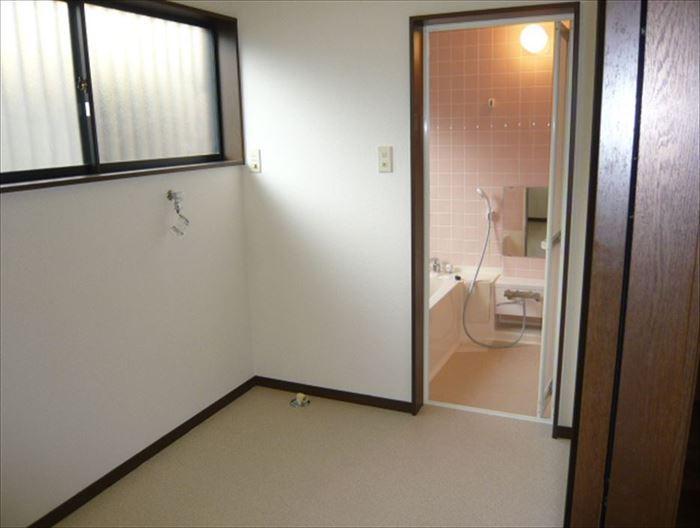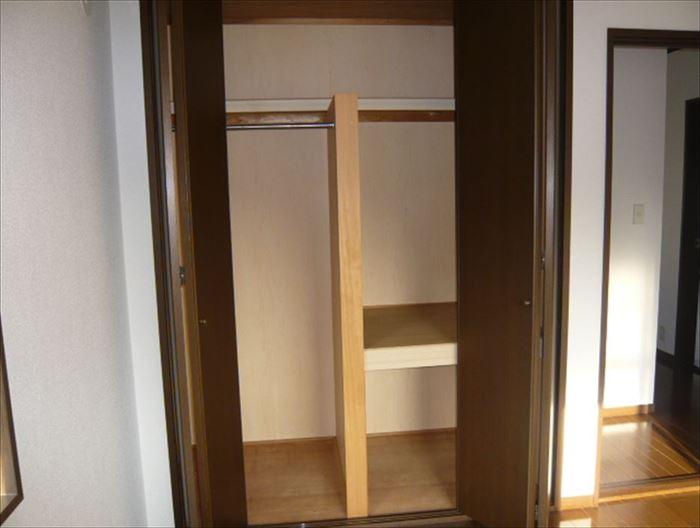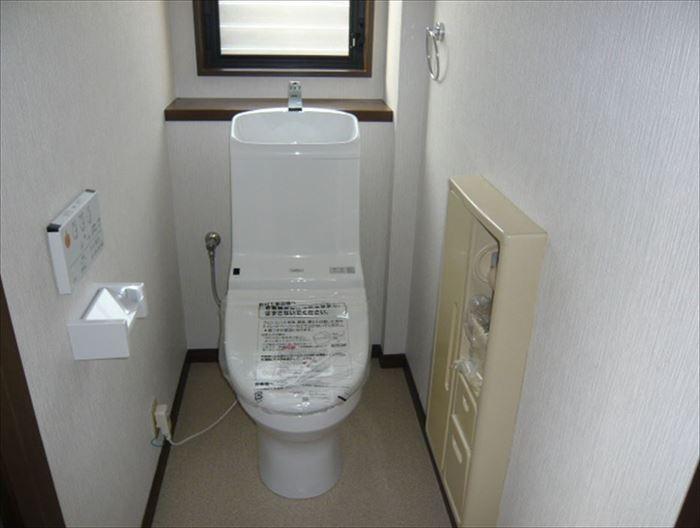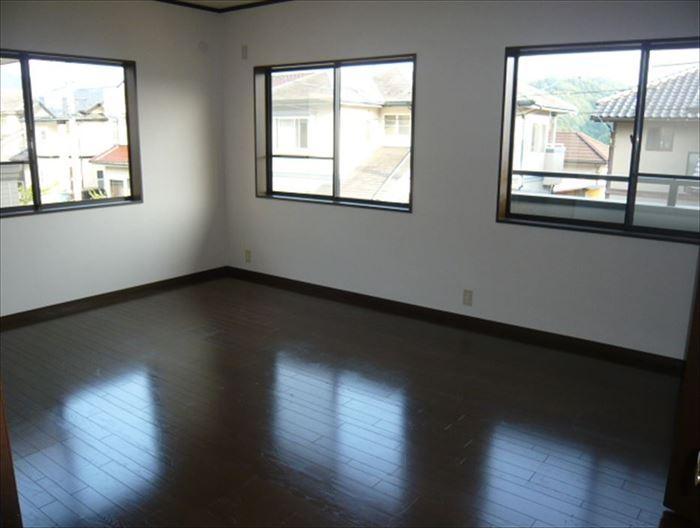|
|
Hiroshima, Hiroshima Prefecture Saeki-ku,
広島県広島市佐伯区
|
|
Hiroden bus "Higashikawa angle" walk 9 minutes
広電バス「東川角」歩9分
|
|
◆ Monthly pay about 31,000 yen, Please try compared to now of rent! ◆ Building spacious 41 square meters, 4LDK. ◆ Renovation and construction already. ◆ Play house Reprice
◆月々支払い約3.1万円、今の家賃と比べてみてください!◆建物広々41坪、4LDK。◆リフォーム施工済み。◆再生住宅リプライス
|
Features pickup 特徴ピックアップ | | Parking two Allowed / Interior renovation / LDK15 tatami mats or more / Corner lot / Japanese-style room / Washbasin with shower / Toilet 2 places / 2-story / Warm water washing toilet seat / Underfloor Storage / All room 6 tatami mats or more 駐車2台可 /内装リフォーム /LDK15畳以上 /角地 /和室 /シャワー付洗面台 /トイレ2ヶ所 /2階建 /温水洗浄便座 /床下収納 /全居室6畳以上 |
Price 価格 | | 10.8 million yen 1080万円 |
Floor plan 間取り | | 4LDK 4LDK |
Units sold 販売戸数 | | 1 units 1戸 |
Land area 土地面積 | | 206.6 sq m (62.49 tsubo) (Registration) 206.6m2(62.49坪)(登記) |
Building area 建物面積 | | 138.23 sq m (41.81 tsubo) (Registration) 138.23m2(41.81坪)(登記) |
Driveway burden-road 私道負担・道路 | | Nothing, South 5m width, West 6m width 無、南5m幅、西6m幅 |
Completion date 完成時期(築年月) | | October 1995 1995年10月 |
Address 住所 | | Hiroshima, Hiroshima Prefecture Saeki-ku, Yuki-cho Oaza Fushiya 21 address 234 広島県広島市佐伯区湯来町大字伏谷21番地234 |
Traffic 交通 | | Hiroden bus "Higashikawa angle" walk 9 minutes Hiroden Miyajima Line "Hatsukaichi City Hall" car 15.7km 広電バス「東川角」歩9分広島電鉄宮島線「廿日市市役所前」車15.7km
|
Related links 関連リンク | | [Related Sites of this company] 【この会社の関連サイト】 |
Person in charge 担当者より | | Rep Sugimoto 担当者杉本 |
Contact お問い合せ先 | | (Ltd.) Reprice China TEL: 0120-976435 [Toll free] Please contact the "saw SUUMO (Sumo)" (株)リプライス中国TEL:0120-976435【通話料無料】「SUUMO(スーモ)を見た」と問い合わせください |
Time residents 入居時期 | | Immediate available 即入居可 |
Land of the right form 土地の権利形態 | | Ownership 所有権 |
Structure and method of construction 構造・工法 | | Wooden 2-story 木造2階建 |
Renovation リフォーム | | March 2013 interior renovation completed (toilet ・ wall ・ floor) 2013年3月内装リフォーム済(トイレ・壁・床) |
Use district 用途地域 | | One low-rise 1種低層 |
Overview and notices その他概要・特記事項 | | Contact: Sugimoto, Facilities: Public Water Supply, Individual septic tank, Individual LPG, Parking: car space 担当者:杉本、設備:公営水道、個別浄化槽、個別LPG、駐車場:カースペース |
Company profile 会社概要 | | <Seller> Governor of Hiroshima Prefecture (1) No. 009905 (Ltd.) Reprice China Yubinbango730-0043 Hiroshima, Hiroshima Prefecture, Naka-ku Fujimi 16-22 Loire Fujimi 804 Room No. <売主>広島県知事(1)第009905号(株)リプライス中国〒730-0043 広島県広島市中区富士見町16-22ロアール富士見町804号室 |
