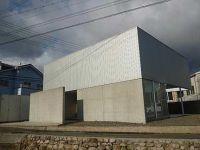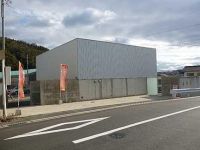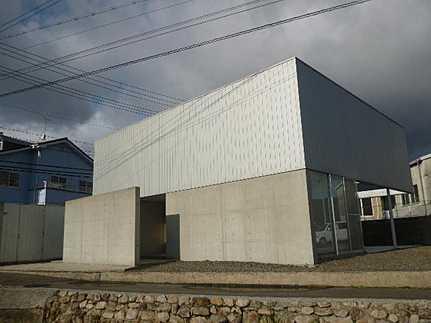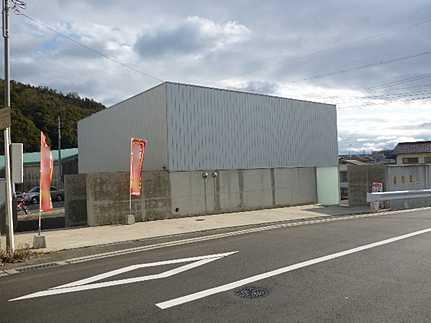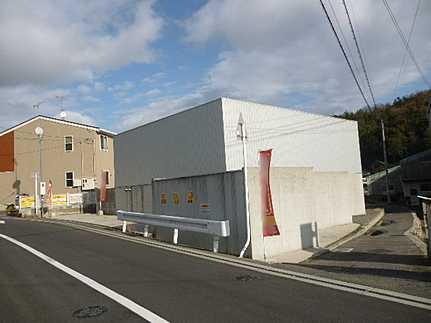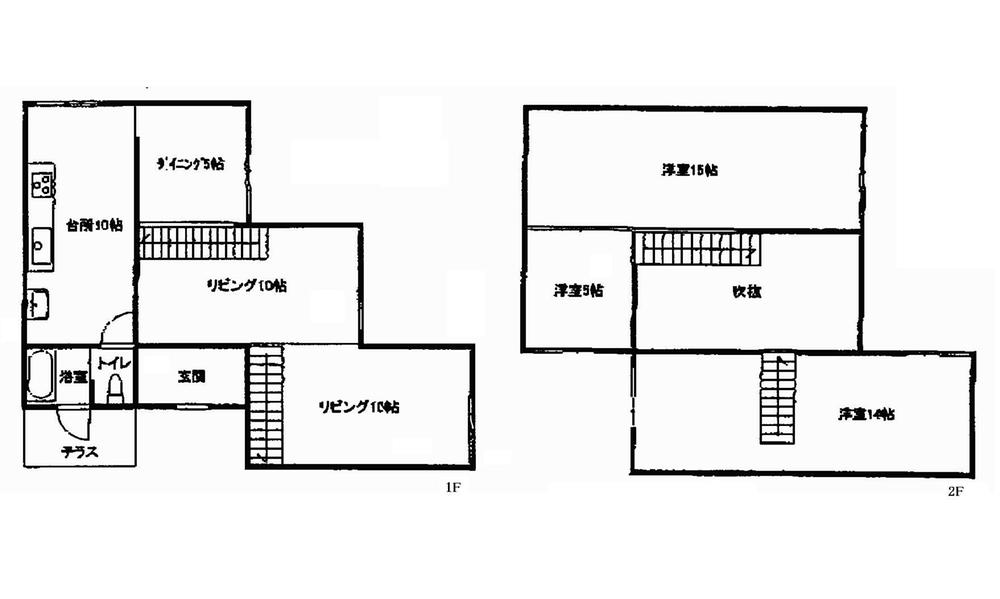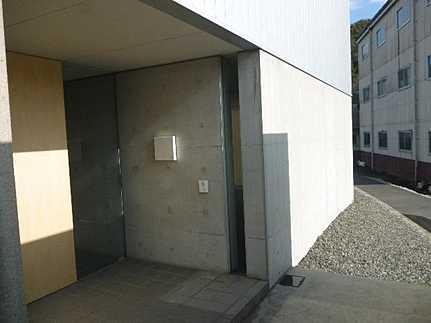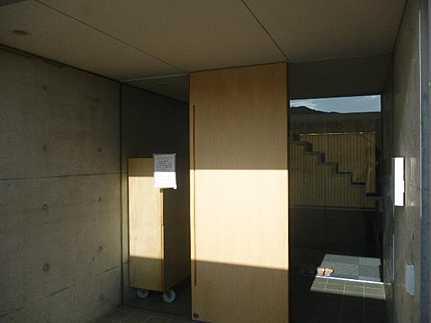|
|
Hiroshima, Hiroshima Prefecture Saeki-ku,
広島県広島市佐伯区
|
|
Hiroden "Harada Bridge" walk 3 minutes
広電「原田橋」歩3分
|
|
Land 50 square meters or more, Or more before road 6m, Yang per good, Corner lot, LDK20 tatami mats or more, Immediate Available, Parking two Allowed, See the mountain, Interior renovation, Facing south, Shaping land, 2-story, Ventilation good, Living stairs
土地50坪以上、前道6m以上、陽当り良好、角地、LDK20畳以上、即入居可、駐車2台可、山が見える、内装リフォーム、南向き、整形地、2階建、通風良好、リビング階段
|
|
Land 50 square meters or more, Or more before road 6m, Yang per good, Corner lot, LDK20 tatami mats or more, Immediate Available, Parking two Allowed, See the mountain, Interior renovation, Facing south, Shaping land, 2-story, Ventilation good, Living stairs
土地50坪以上、前道6m以上、陽当り良好、角地、LDK20畳以上、即入居可、駐車2台可、山が見える、内装リフォーム、南向き、整形地、2階建、通風良好、リビング階段
|
Features pickup 特徴ピックアップ | | Parking two Allowed / Immediate Available / LDK20 tatami mats or more / Land 50 square meters or more / See the mountain / Interior renovation / Facing south / Yang per good / Or more before road 6m / Corner lot / Shaping land / 2-story / Ventilation good / Living stairs 駐車2台可 /即入居可 /LDK20畳以上 /土地50坪以上 /山が見える /内装リフォーム /南向き /陽当り良好 /前道6m以上 /角地 /整形地 /2階建 /通風良好 /リビング階段 |
Price 価格 | | 26.7 million yen 2670万円 |
Floor plan 間取り | | 3LDK + S (storeroom) 3LDK+S(納戸) |
Units sold 販売戸数 | | 1 units 1戸 |
Land area 土地面積 | | 300.32 sq m (registration) 300.32m2(登記) |
Building area 建物面積 | | 133.38 sq m (registration) 133.38m2(登記) |
Driveway burden-road 私道負担・道路 | | Nothing, Northwest 8m width 無、北西8m幅 |
Completion date 完成時期(築年月) | | July 1997 1997年7月 |
Address 住所 | | Hiroshima, Hiroshima Prefecture Saeki-ku itsukaichi Oaza Kamigochi 広島県広島市佐伯区五日市町大字上河内 |
Traffic 交通 | | Hiroden "Harada Bridge" walk 3 minutes 広電「原田橋」歩3分 |
Person in charge 担当者より | | Rep Mukai 担当者向井 |
Contact お問い合せ先 | | TEL: 0120-322882 [Toll free] Please contact the "saw SUUMO (Sumo)" TEL:0120-322882【通話料無料】「SUUMO(スーモ)を見た」と問い合わせください |
Building coverage, floor area ratio 建ぺい率・容積率 | | 60% ・ 200% 60%・200% |
Time residents 入居時期 | | Immediate available 即入居可 |
Land of the right form 土地の権利形態 | | Ownership 所有権 |
Structure and method of construction 構造・工法 | | Steel 2-story part RC 鉄骨2階建一部RC |
Renovation リフォーム | | January 2013 interior renovation completed (kitchen ・ bathroom ・ toilet ・ wall ・ floor ・ all rooms) 2013年1月内装リフォーム済(キッチン・浴室・トイレ・壁・床・全室) |
Use district 用途地域 | | Semi-industrial 準工業 |
Overview and notices その他概要・特記事項 | | Contact: Mukai, Facilities: Public Water Supply, Individual septic tank, Individual LPG, Parking: Garage 担当者:向井、設備:公営水道、個別浄化槽、個別LPG、駐車場:車庫 |
Company profile 会社概要 | | <Mediation> Governor of Hiroshima Prefecture (7) No. 005935 (Ltd.) Fuji real estate sales Yubinbango730-0847 Hiroshima medium Hiroshima District Funairiminami 1-10-20 <仲介>広島県知事(7)第005935号(株)富士不動産販売〒730-0847 広島県広島市中区舟入南1-10-20 |
