Used Homes » Chugoku » Hiroshima » Saeki-ku
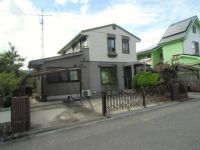 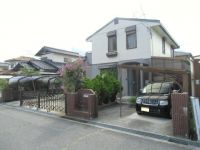
| | Hiroshima, Hiroshima Prefecture Saeki-ku, 広島県広島市佐伯区 |
| JR Sanyo Line "Itsukaichi" bus 44 minutes Suginami Taito (Hiroden bus) walk 2 minutes JR山陽本線「五日市」バス44分杉並台東(広電バス)歩2分 |
| Sum housing stock (60-year long-term support the remaining period with certificate of Sekisui Heim) スムストック住宅(セキスイハイムの60年長期サポート残期間証明書付) |
| Sekisui Heim of second-hand housing Parking four Allowed There is also a large garden that can large outdoor storage and home garden, It has been extension of the assistance room on the first floor. All-electric, kitchen, Other bathroom equipment, Pet Friendly Cross, etc., Is a property that has been firmly to the indoor and outdoor maintenance of. セキスイハイムの中古住宅 駐車4台可 広い屋外収納や家庭菜園ができる広い庭もあり、1階に介助室を増築されています。オール電化、キッチン、浴室の設備の他、ペット対応クロス等、室内外のメンテナンスをしっかりされている物件です。 |
Features pickup 特徴ピックアップ | | Seismic fit / Parking three or more possible / Land 50 square meters or more / System kitchen / Bathroom Dryer / Yang per good / A quiet residential area / LDK15 tatami mats or more / Around traffic fewer / Or more before road 6m / Japanese-style room / Shaping land / Home garden / Washbasin with shower / Barrier-free / Toilet 2 places / 2-story / South balcony / Otobasu / Warm water washing toilet seat / Nantei / Underfloor Storage / The window in the bathroom / TV monitor interphone / Ventilation good / IH cooking heater / Dish washing dryer / All-electric / Storeroom / Located on a hill 耐震適合 /駐車3台以上可 /土地50坪以上 /システムキッチン /浴室乾燥機 /陽当り良好 /閑静な住宅地 /LDK15畳以上 /周辺交通量少なめ /前道6m以上 /和室 /整形地 /家庭菜園 /シャワー付洗面台 /バリアフリー /トイレ2ヶ所 /2階建 /南面バルコニー /オートバス /温水洗浄便座 /南庭 /床下収納 /浴室に窓 /TVモニタ付インターホン /通風良好 /IHクッキングヒーター /食器洗乾燥機 /オール電化 /納戸 /高台に立地 | Price 価格 | | 9.8 million yen 980万円 | Floor plan 間取り | | 6LDK + S (storeroom) 6LDK+S(納戸) | Units sold 販売戸数 | | 1 units 1戸 | Total units 総戸数 | | 1 units 1戸 | Land area 土地面積 | | 236.11 sq m (71.42 tsubo) (Registration) 236.11m2(71.42坪)(登記) | Building area 建物面積 | | 124.89 sq m (37.77 tsubo) (Registration) 124.89m2(37.77坪)(登記) | Driveway burden-road 私道負担・道路 | | Nothing, East 6m width (contact the road width 14m) 無、東6m幅(接道幅14m) | Completion date 完成時期(築年月) | | January 1989 1989年1月 | Address 住所 | | Hiroshima, Hiroshima Prefecture Saeki-ku Suginamidai 広島県広島市佐伯区杉並台 | Traffic 交通 | | JR Sanyo Line "Itsukaichi" bus 44 minutes Suginami Taito (Hiroden bus) walk 2 minutes JR山陽本線「五日市」バス44分杉並台東(広電バス)歩2分
| Related links 関連リンク | | [Related Sites of this company] 【この会社の関連サイト】 | Person in charge 担当者より | | Rep Nishikawa 担当者西川 | Contact お問い合せ先 | | Medium Shikoku Sekisui Heim Real Estate Co., Ltd. Hiroshima office TEL: 082-270-5526 Please inquire as "saw SUUMO (Sumo)" 中四国セキスイハイム不動産(株)広島営業所TEL:082-270-5526「SUUMO(スーモ)を見た」と問い合わせください | Expenses 諸費用 | | Park maintenance costs: 1100 yen / Month 団地維持管理費:1100円/月 | Building coverage, floor area ratio 建ぺい率・容積率 | | Fifty percent ・ Hundred percent 50%・100% | Time residents 入居時期 | | Consultation 相談 | Land of the right form 土地の権利形態 | | Ownership 所有権 | Structure and method of construction 構造・工法 | | Light-gauge steel 2-story (unit construction method) 軽量鉄骨2階建(ユニット工法) | Construction 施工 | | (Ltd.) in Sekisui Heim Shikoku (株)セキスイハイム中四国 | Renovation リフォーム | | March 2012 interior renovation completed (bathroom) 2012年3月内装リフォーム済(浴室) | Use district 用途地域 | | One low-rise 1種低層 | Overview and notices その他概要・特記事項 | | Contact: Nishikawa, Facilities: Public Water Supply, This sewage, All-electric, Parking: Car Port 担当者:西川、設備:公営水道、本下水、オール電化、駐車場:カーポート | Company profile 会社概要 | | <Mediation> Minister of Land, Infrastructure and Transport (2) Article 007 681 No. in Shikoku Sekisui Heim Real Estate Co., Ltd. Hiroshima sales office Yubinbango733-0834 Hiroshima, Hiroshima Prefecture, Nishi-ku, Kusatsushin cho 1-21-35 Hiroshima Mikushisubiru 8th floor <仲介>国土交通大臣(2)第007681号中四国セキスイハイム不動産(株)広島営業所〒733-0834 広島県広島市西区草津新町1-21-35 広島ミクシスビル8階 |
Local appearance photo現地外観写真 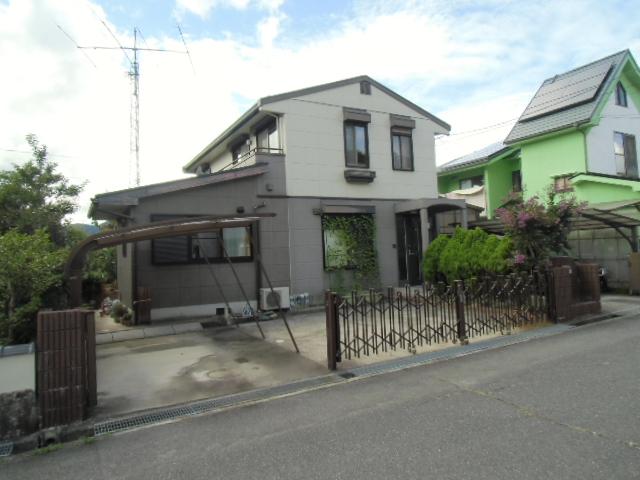 Local (September 2013) Shooting
現地(2013年9月)撮影
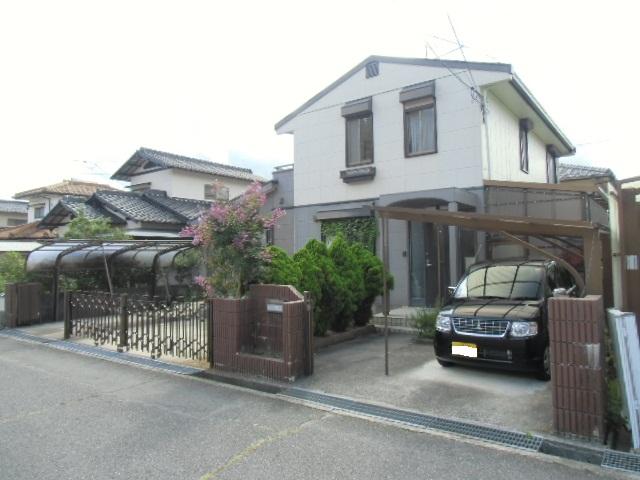 Parking parallel four Allowed (usually vehicles 3 Taikei one) Carport 2 cars
駐車並列4台可(普通車3台軽1台)
カーポート2台分
Floor plan間取り図 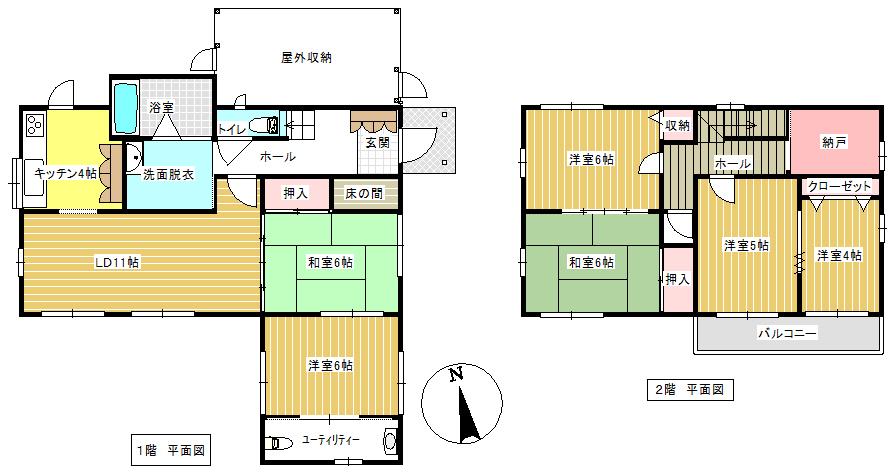 9.8 million yen, 6LDK + S (storeroom), Land area 236.11 sq m , Building area 124.89 sq m
980万円、6LDK+S(納戸)、土地面積236.11m2、建物面積124.89m2
Kitchenキッチン 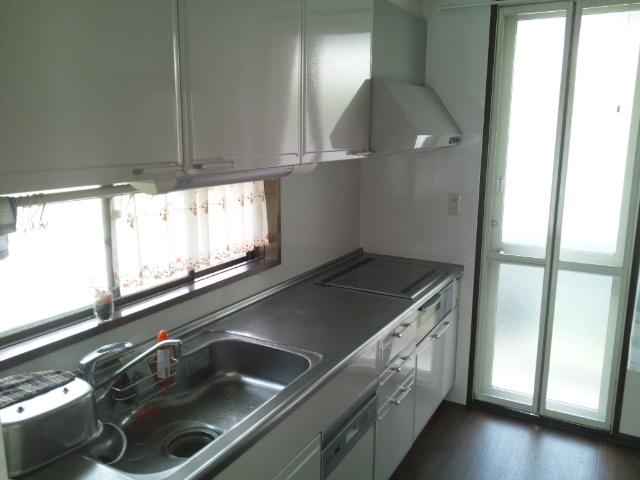 July 2010 all-electric renovation (kitchen ・ Electric water heater new)
2010年7月オール電化リフォーム
(キッチン・電気温水器新設)
Bathroom浴室 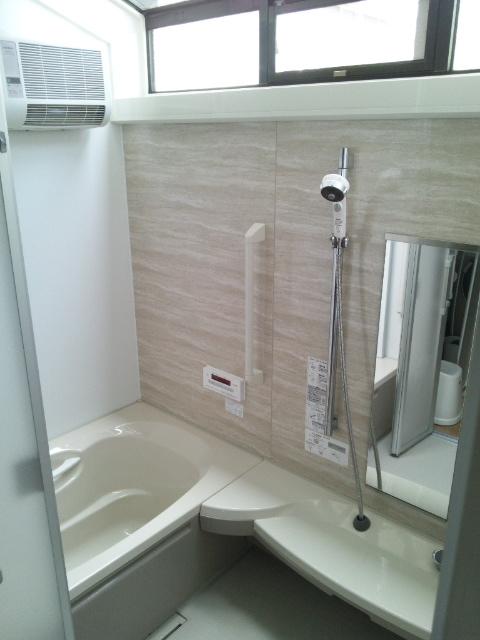 March 2012 Basukoa exchange renovated
2012年3月バスコア交換リフォーム済み
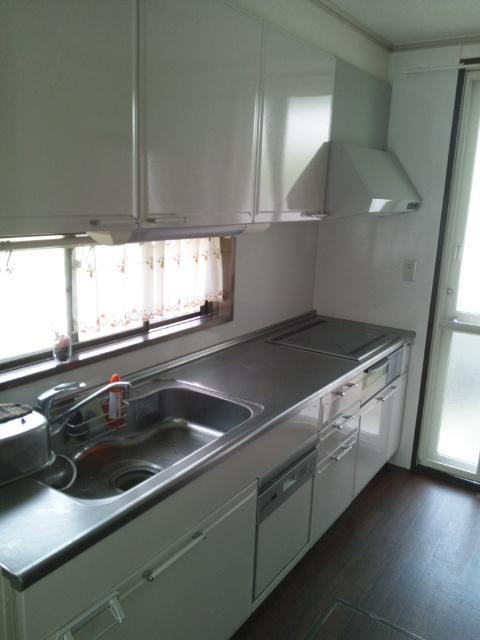 There is a kitchen window and the back door has become bright.
キッチン窓と勝手口があり明るくなっています。
Livingリビング 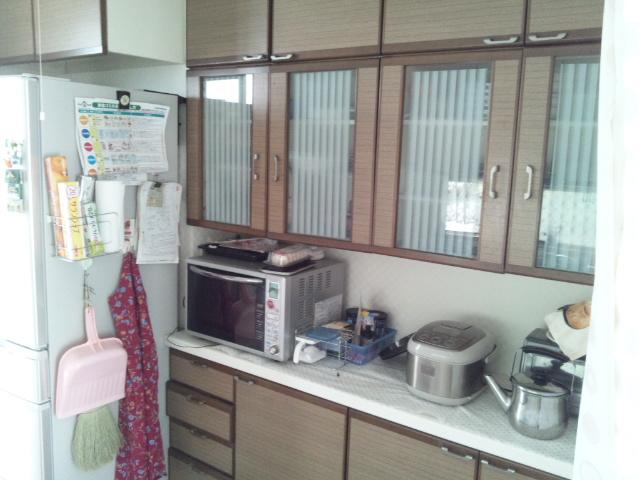 Kitchen inside the storage (cupboards and consumer electronics counter)
キッチン内収納(食器棚と家電カウンター)
Bathroom浴室 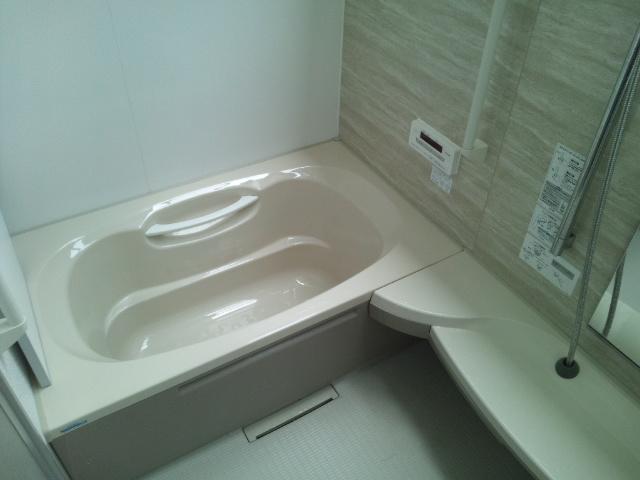 Bathroom of barrier-free design
バリアフリー設計の浴室
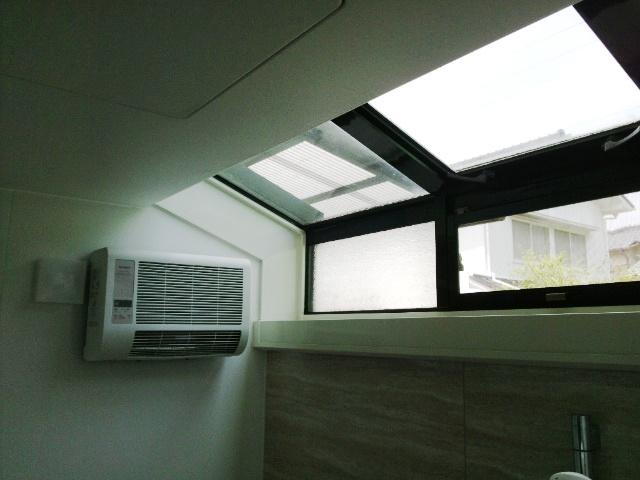 Bathroom Dryer With skylight
浴室乾燥機 天窓付
Toiletトイレ 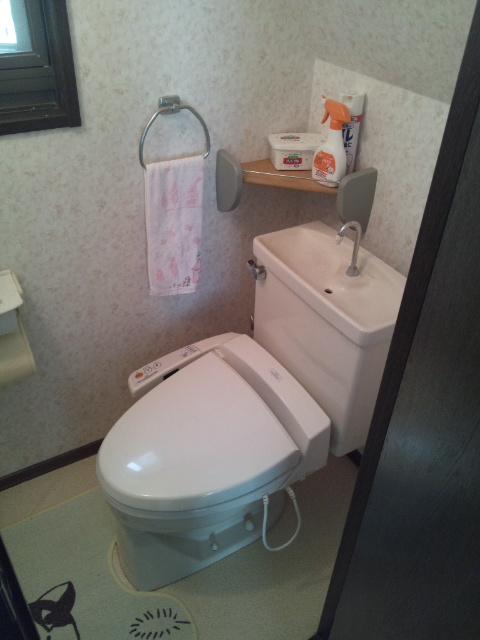 With Uosshuretto
ウオッシュレット付
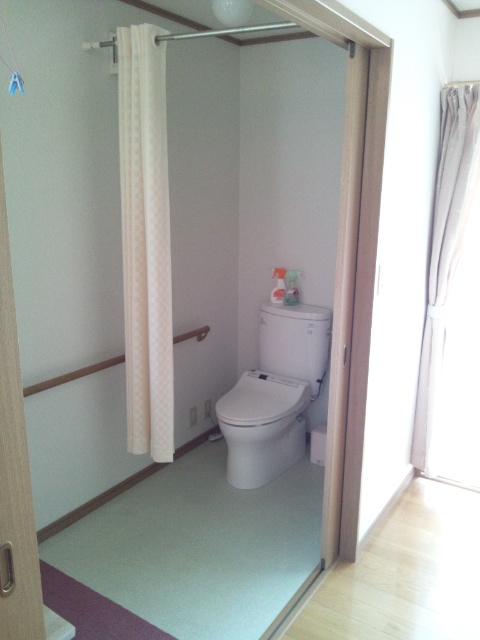 There are two places on the first floor assistance for room adjacent toilet (first floor. )
1階介助用室隣接のトイレ(1階に2ヵ所あります。)
Wash basin, toilet洗面台・洗面所 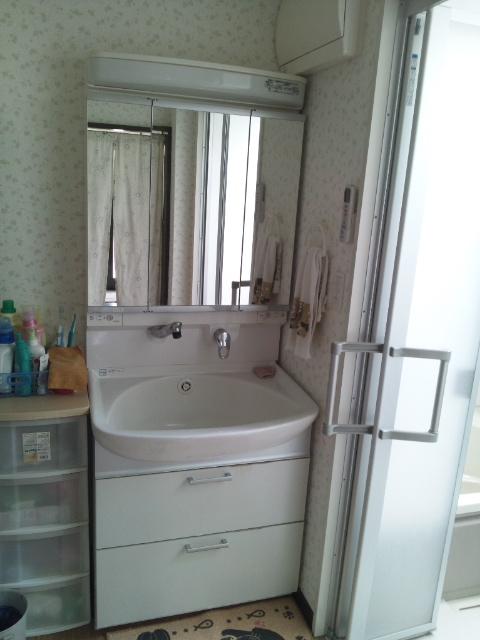 Shower water washing, Fogging with
シャワー水洗、くもり止めつき
Livingリビング 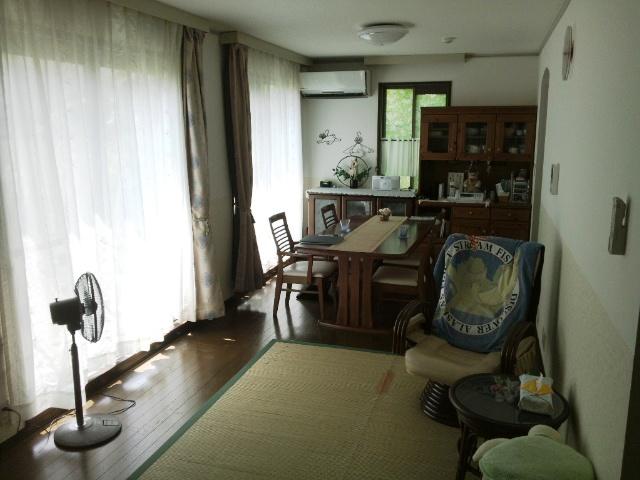 LD about 11 Pledge Design invisible kitchen
LD約11帖 キッチンは見えない設計
Kitchenキッチン 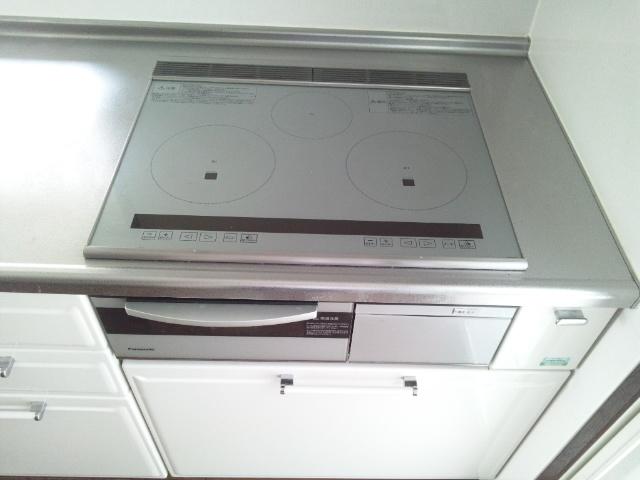 IH heater
IHヒーター
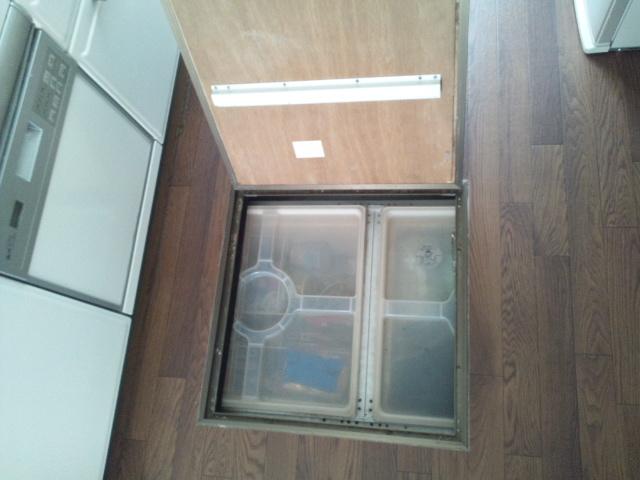 Twin sliding under the floor storage
2連スライド式の床下収納
Other introspectionその他内観 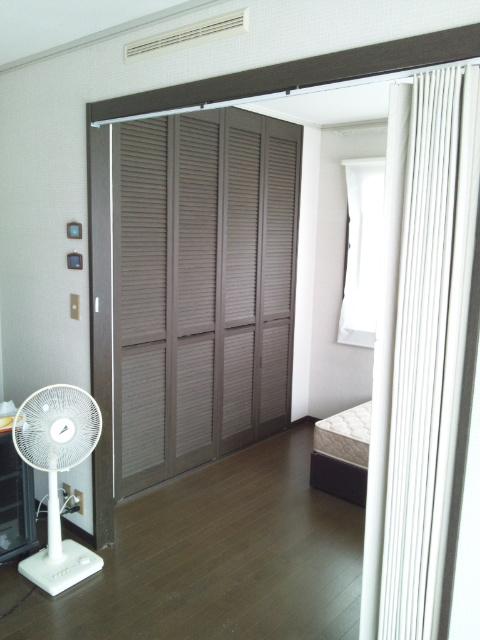 Second floor Western-style works in a two-room More.
2階洋室は2部屋続きになっています。
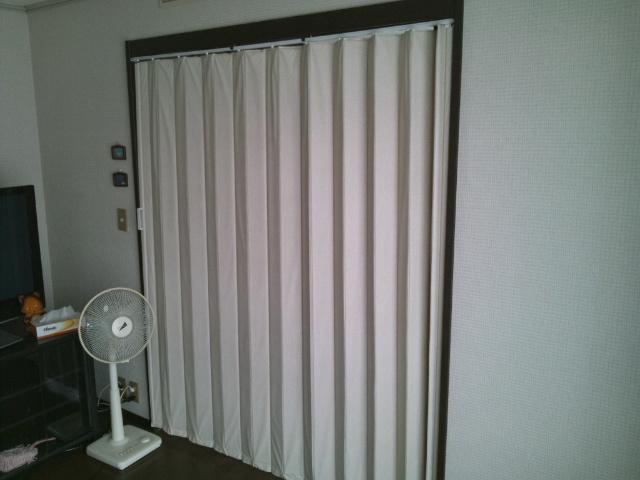 Accordion curtain in use. (It is also possible to put a joinery. )
アコーディオンカーテン使用中。(建具を入れることも可能です。)
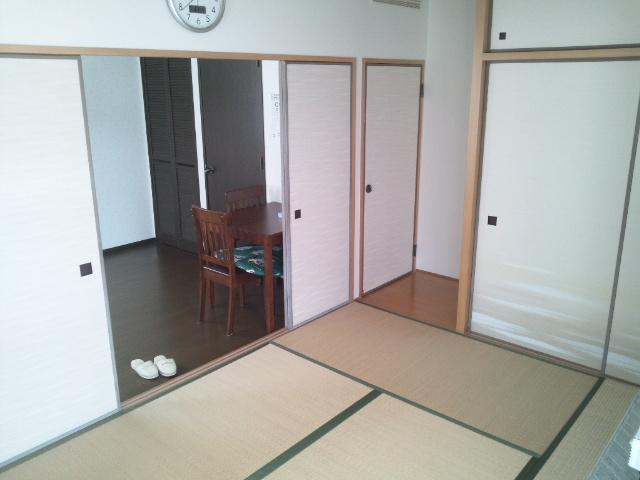 Second floor Japanese-style room is also available in Western and Tsuzukiai
2階和室は洋室と続き間で使用も可能
Garden庭 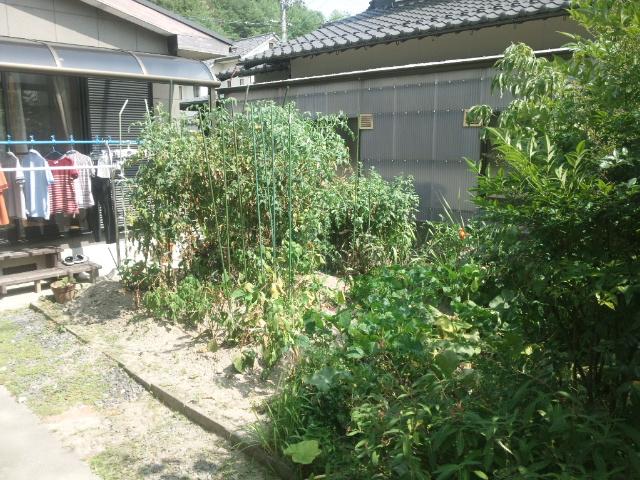 The south side of the garden has a good day, Line of sight from the road is not worried. It is ideal as a home garden and laundry facilities.
南側の庭は日当たりが良く、道路からの視線が気になりません。家庭菜園と物干し場として最適です。
Other Environmental Photoその他環境写真 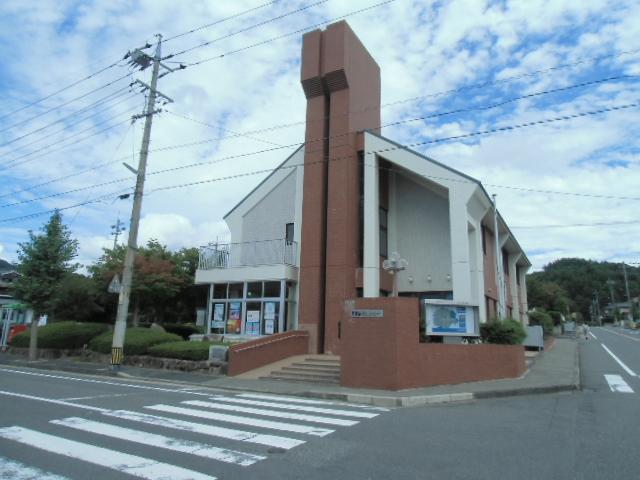 Suginamidai 300m until the management center
杉並台管理センターまで300m
Kindergarten ・ Nursery幼稚園・保育園 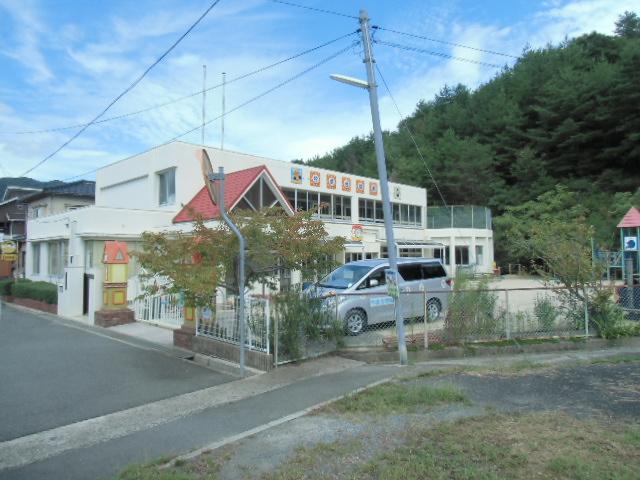 Suginamidai 277m kindergarten to kindergarten is possible to drop off and pick up walking.
杉並台幼稚園まで277m 幼稚園は歩いて送り迎えが可能です。
Location
| 





















