Used Homes » Chugoku » Hiroshima » Saeki-ku
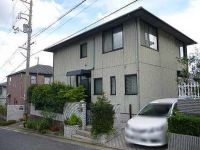 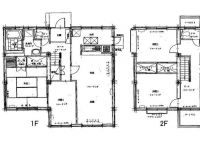
| | Hiroshima, Hiroshima Prefecture Saeki-ku, 広島県広島市佐伯区 |
| Hiroden "Aya is Okakita" walk 1 minute 広電「彩が丘北」歩1分 |
| ■ Misawa ceramic home of Custom Built ■ Sunny ■ミサワセラミックホームの注文建築■日当たり良好 |
| Parking three or more possible, Land 50 square meters or more, LDK18 tatami mats or more, System kitchen, Yang per good, Or more before road 6m, garden, Washbasin with shower, Face-to-face kitchen, Barrier-free, Toilet 2 places, Bathroom 1 tsubo or more, 2-story, Warm water washing toilet seat, The window in the bathroom, Good view, Walk-in closet 駐車3台以上可、土地50坪以上、LDK18畳以上、システムキッチン、陽当り良好、前道6m以上、庭、シャワー付洗面台、対面式キッチン、バリアフリー、トイレ2ヶ所、浴室1坪以上、2階建、温水洗浄便座、浴室に窓、眺望良好、ウォークインクロゼット |
Features pickup 特徴ピックアップ | | Parking three or more possible / Land 50 square meters or more / LDK18 tatami mats or more / System kitchen / Yang per good / garden / Washbasin with shower / Face-to-face kitchen / Barrier-free / Toilet 2 places / Bathroom 1 tsubo or more / 2-story / Warm water washing toilet seat / The window in the bathroom / Good view / Walk-in closet 駐車3台以上可 /土地50坪以上 /LDK18畳以上 /システムキッチン /陽当り良好 /庭 /シャワー付洗面台 /対面式キッチン /バリアフリー /トイレ2ヶ所 /浴室1坪以上 /2階建 /温水洗浄便座 /浴室に窓 /眺望良好 /ウォークインクロゼット | Price 価格 | | 24,800,000 yen 2480万円 | Floor plan 間取り | | 5LDK 5LDK | Units sold 販売戸数 | | 1 units 1戸 | Land area 土地面積 | | 195.32 sq m (registration) 195.32m2(登記) | Building area 建物面積 | | 146.98 sq m (registration) 146.98m2(登記) | Driveway burden-road 私道負担・道路 | | Nothing, North 5m width 無、北5m幅 | Completion date 完成時期(築年月) | | June 1994 1994年6月 | Address 住所 | | Hiroshima, Hiroshima Prefecture Saeki-ku Kochiminami 2 広島県広島市佐伯区河内南2 | Traffic 交通 | | Hiroden "Aya is Okakita" walk 1 minute 広電「彩が丘北」歩1分 | Related links 関連リンク | | [Related Sites of this company] 【この会社の関連サイト】 | Contact お問い合せ先 | | TEL: 0800-808-9500 [Toll free] mobile phone ・ Also available from PHS
Caller ID is not notified
Please contact the "saw SUUMO (Sumo)"
If it does not lead, If the real estate company TEL:0800-808-9500【通話料無料】携帯電話・PHSからもご利用いただけます
発信者番号は通知されません
「SUUMO(スーモ)を見た」と問い合わせください
つながらない方、不動産会社の方は
| Building coverage, floor area ratio 建ぺい率・容積率 | | Fifty percent ・ Hundred percent 50%・100% | Time residents 入居時期 | | Consultation 相談 | Land of the right form 土地の権利形態 | | Ownership 所有権 | Structure and method of construction 構造・工法 | | Steel 2-story 鉄骨2階建 | Use district 用途地域 | | One low-rise 1種低層 | Overview and notices その他概要・特記事項 | | Facilities: Public Water Supply, This sewage, City gas, Parking: car space 設備:公営水道、本下水、都市ガス、駐車場:カースペース | Company profile 会社概要 | | <Mediation> Minister of Land, Infrastructure and Transport (2) Apamanshop Hiroshima Aki Fuchu store buying and selling Division No. 007268 (Ltd.) KI Home Yubinbango732-0044 Hiroshima, Hiroshima Prefecture Higashi-ku, Yagashin cho 1-1-31 <仲介>国土交通大臣(2)第007268号アパマンショップ広島安芸府中店売買事業部(株)ケイアイホーム〒732-0044 広島県広島市東区矢賀新町1-1-31 |
Local appearance photo現地外観写真 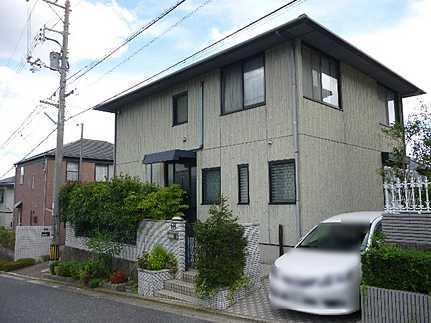 Local (10 May 2013) Shooting
現地(2013年10月)撮影
Floor plan間取り図 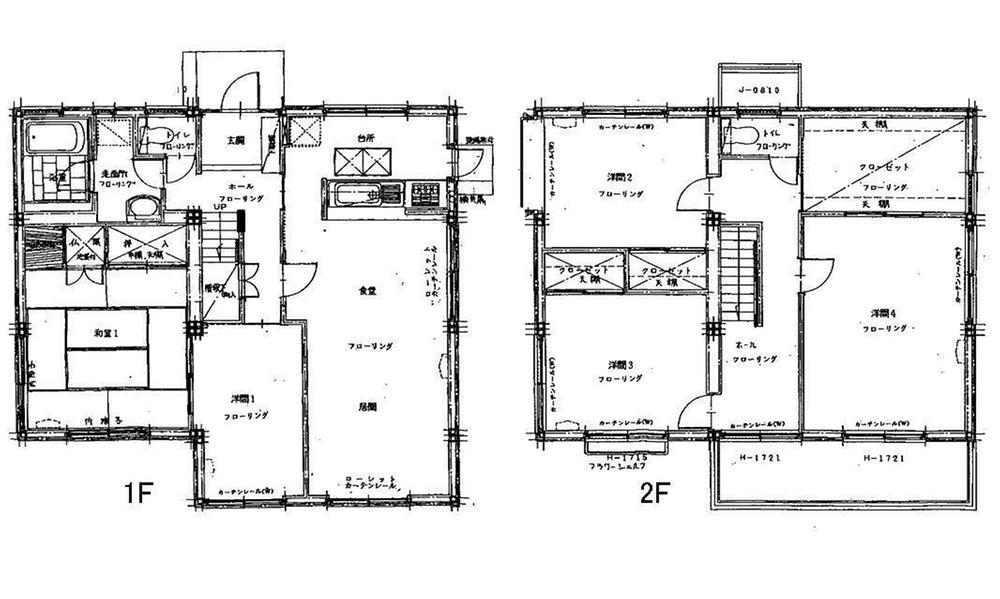 24,800,000 yen, 5LDK, Land area 195.32 sq m , Building area 146.98 sq m
2480万円、5LDK、土地面積195.32m2、建物面積146.98m2
Local appearance photo現地外観写真 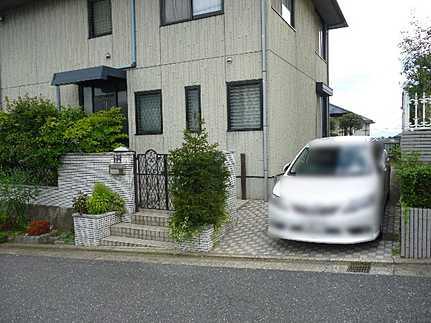 Local (10 May 2013) Shooting
現地(2013年10月)撮影
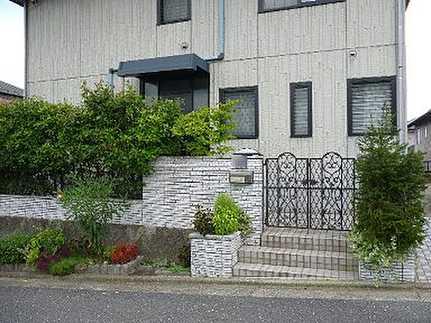 Local (10 May 2013) Shooting
現地(2013年10月)撮影
Location
|





