Used Homes » Chugoku » Hiroshima » Saeki-ku
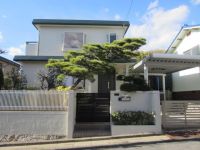 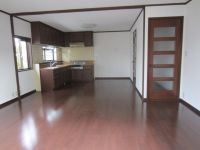
| | Hiroshima, Hiroshima Prefecture Saeki-ku, 広島県広島市佐伯区 |
| Hiroden "Yahata school" walk 6 minutes 広電「八幡学校」歩6分 |
| Sekisui Heim of custom home, Land 68 square meters, It is a building 39 square meters room 4LDK. セキスイハイムの注文住宅、土地68坪、建物39坪ゆとりのある4LDKです。 |
| ■ Exterior ・ Interior (Cross, Flooring, tatami, Sliding door, Shoji) construction work already ■ Spacious balconyese-style room with Hiroen, Yes garden ■外装・内装(クロス、フローリング、畳、襖、障子)工事済■広々バルコニー、広縁付和室、庭あり |
Price 価格 | | 18 million yen 1800万円 | Floor plan 間取り | | 4LDK 4LDK | Units sold 販売戸数 | | 1 units 1戸 | Land area 土地面積 | | 226.54 sq m (68.52 tsubo) (Registration) 226.54m2(68.52坪)(登記) | Building area 建物面積 | | 131.85 sq m (39.88 tsubo) (Registration) 131.85m2(39.88坪)(登記) | Driveway burden-road 私道負担・道路 | | Nothing, East 6.1m width (contact the road width 12m) 無、東6.1m幅(接道幅12m) | Completion date 完成時期(築年月) | | April 1984 1984年4月 | Address 住所 | | Hiroshima, Hiroshima Prefecture Saeki-ku Yahatagaoka 1 広島県広島市佐伯区八幡が丘1 | Traffic 交通 | | Hiroden "Yahata school" walk 6 minutes 広電「八幡学校」歩6分 | Contact お問い合せ先 | | (Yes) Asok TEL: 0800-603-2813 [Toll free] mobile phone ・ Also available from PHS
Caller ID is not notified
Please contact the "saw SUUMO (Sumo)"
If it does not lead, If the real estate company (有)アソックTEL:0800-603-2813【通話料無料】携帯電話・PHSからもご利用いただけます
発信者番号は通知されません
「SUUMO(スーモ)を見た」と問い合わせください
つながらない方、不動産会社の方は
| Building coverage, floor area ratio 建ぺい率・容積率 | | Fifty percent ・ Hundred percent 50%・100% | Time residents 入居時期 | | Immediate available 即入居可 | Land of the right form 土地の権利形態 | | Ownership 所有権 | Structure and method of construction 構造・工法 | | Light-gauge steel 2-story (unit construction method) 軽量鉄骨2階建(ユニット工法) | Renovation リフォーム | | October 2013 interior renovation completed (wall ・ floor), October 2013 exterior renovation completed (outer wall ・ roof) 2013年10月内装リフォーム済(壁・床)、2013年10月外装リフォーム済(外壁・屋根) | Use district 用途地域 | | One low-rise 1種低層 | Overview and notices その他概要・特記事項 | | Facilities: Public Water Supply, This sewage, City gas, Parking: Car Port 設備:公営水道、本下水、都市ガス、駐車場:カーポート | Company profile 会社概要 | | <Seller> Governor of Hiroshima Prefecture (3) No. 008617 (Corporation) All Japan Real Estate Association China district Real Estate Fair Trade Council member (Yes) Asok Yubinbango732-0066 Hiroshima, Hiroshima Prefecture Higashi-ku, Ushitahon cho 4-5-12 <売主>広島県知事(3)第008617号(公社)全日本不動産協会会員 中国地区不動産公正取引協議会加盟(有)アソック〒732-0066 広島県広島市東区牛田本町4-5-12 |
Local appearance photo現地外観写真 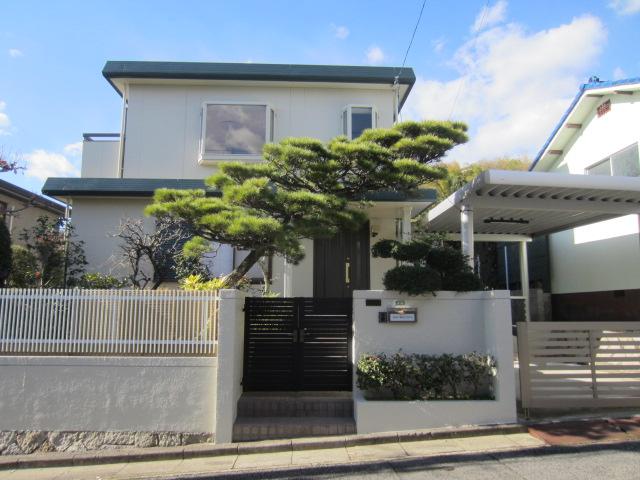 Local (11 May 2013) Shooting
現地(2013年11月)撮影
Livingリビング 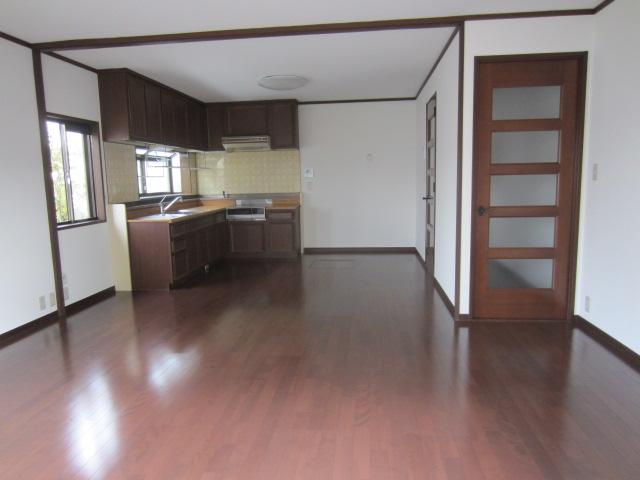 Indoor (11 May 2013) Shooting
室内(2013年11月)撮影
Kitchenキッチン 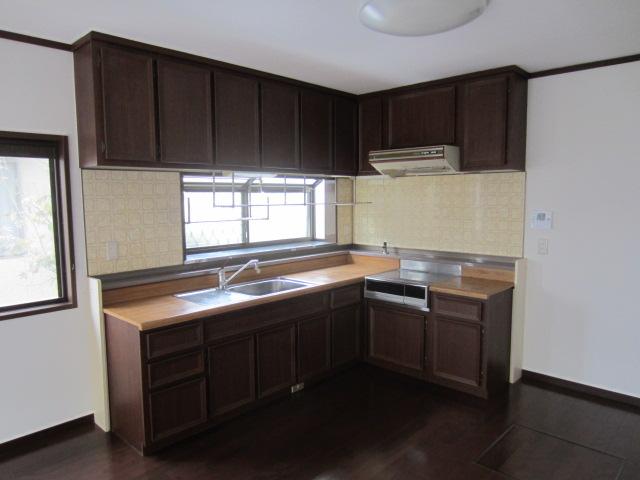 Indoor (11 May 2013) Shooting
室内(2013年11月)撮影
Floor plan間取り図 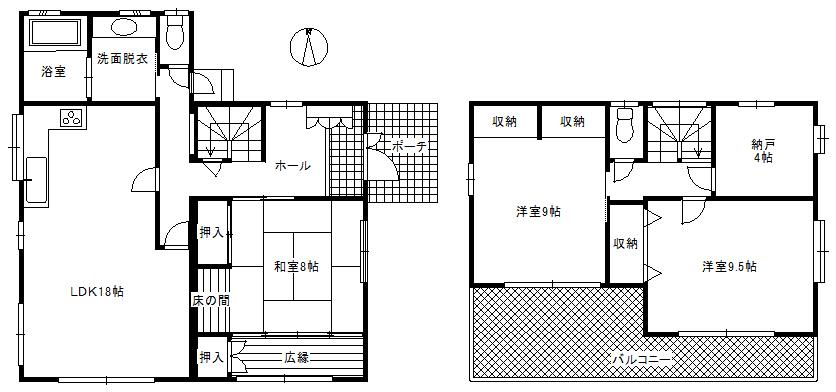 18 million yen, 4LDK, Land area 226.54 sq m , Building area 131.85 sq m
1800万円、4LDK、土地面積226.54m2、建物面積131.85m2
Bathroom浴室 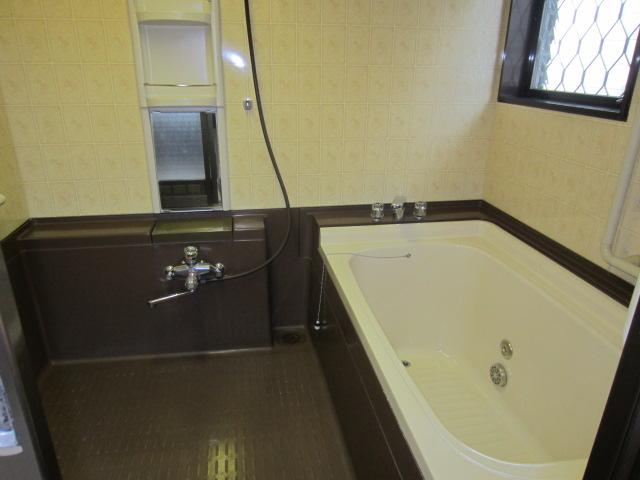 Indoor (11 May 2013) Shooting
室内(2013年11月)撮影
Non-living roomリビング以外の居室 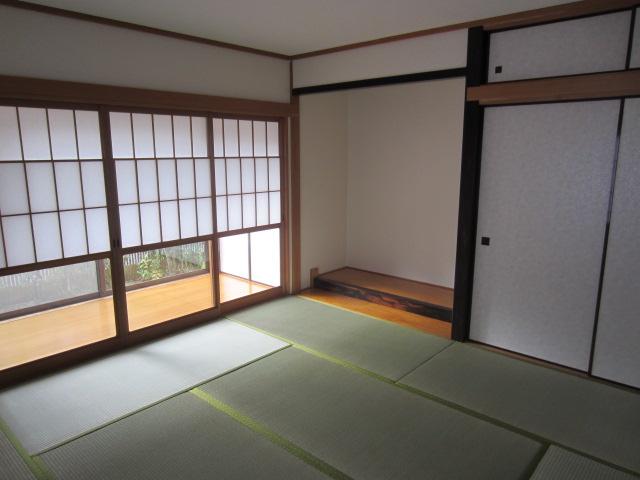 Indoor (11 May 2013) Shooting
室内(2013年11月)撮影
Entrance玄関 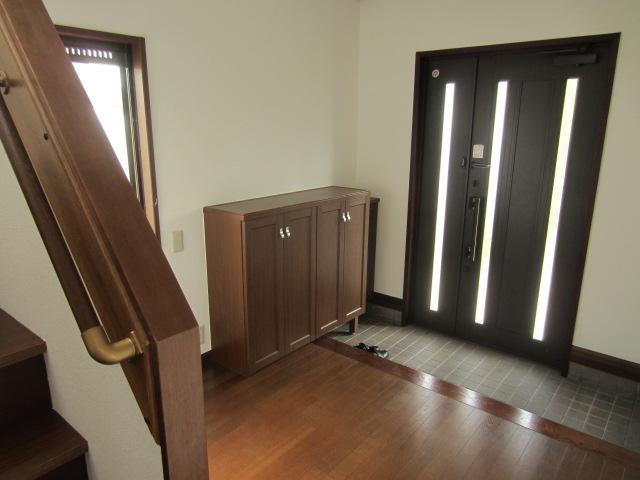 Local (11 May 2013) Shooting
現地(2013年11月)撮影
Wash basin, toilet洗面台・洗面所 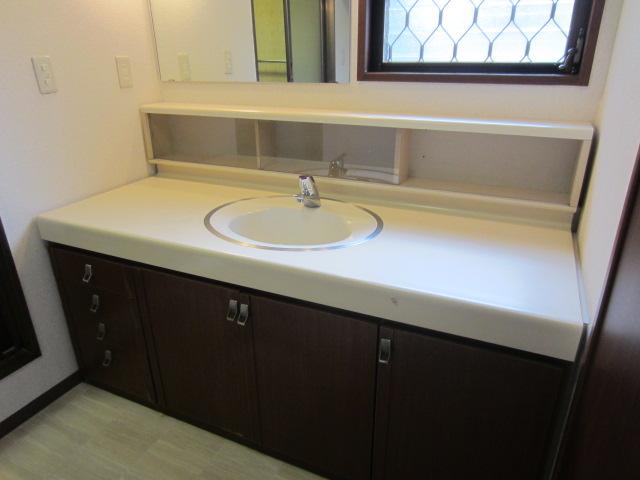 Indoor (11 May 2013) Shooting
室内(2013年11月)撮影
Toiletトイレ 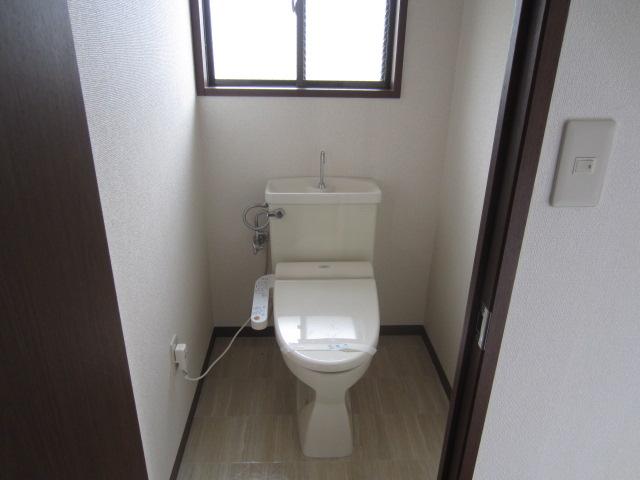 Indoor (11 May 2013) Shooting
室内(2013年11月)撮影
Local photos, including front road前面道路含む現地写真 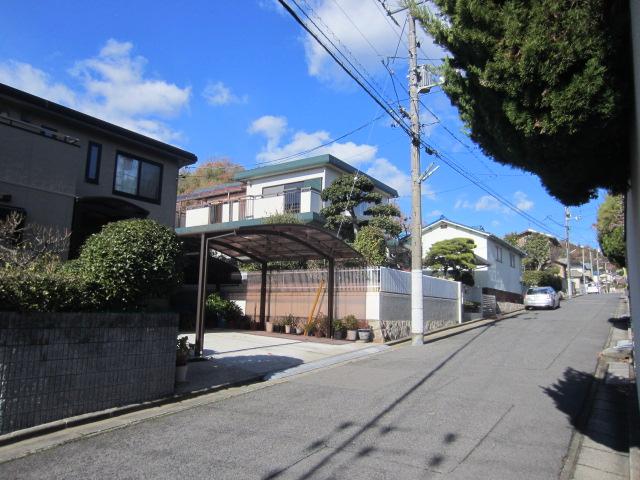 Local (11 May 2013) Shooting
現地(2013年11月)撮影
Garden庭 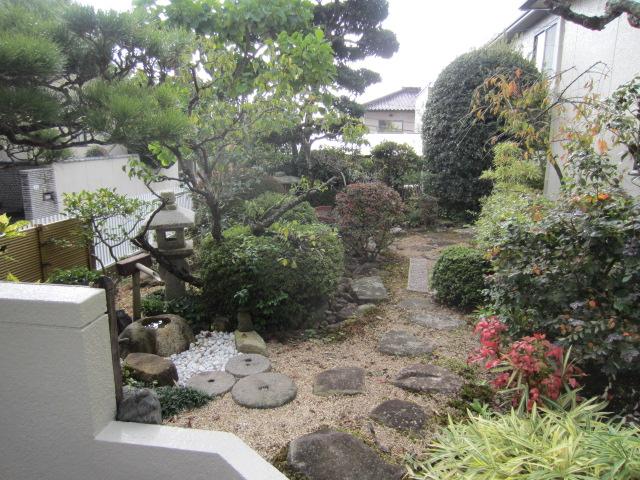 Local (11 May 2013) Shooting
現地(2013年11月)撮影
Parking lot駐車場 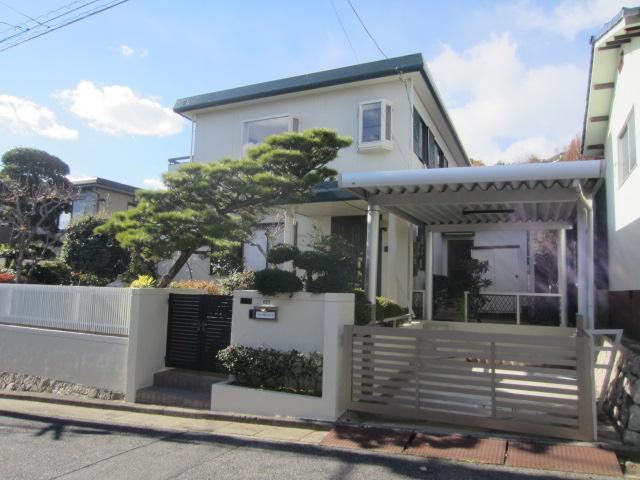 Local (11 May 2013) Shooting
現地(2013年11月)撮影
Balconyバルコニー 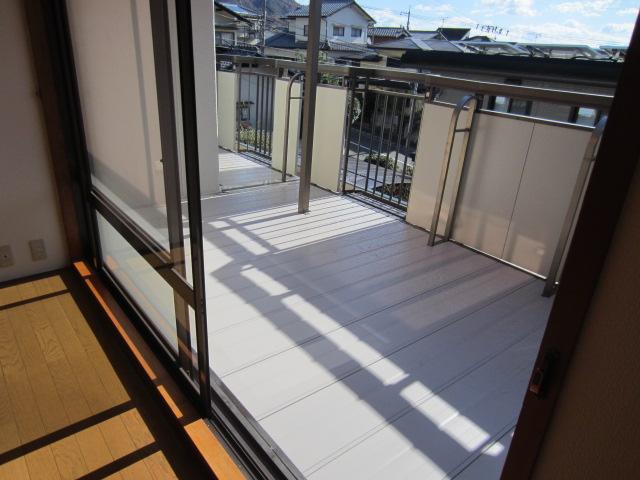 Local (12 May 2013) Shooting
現地(2013年12月)撮影
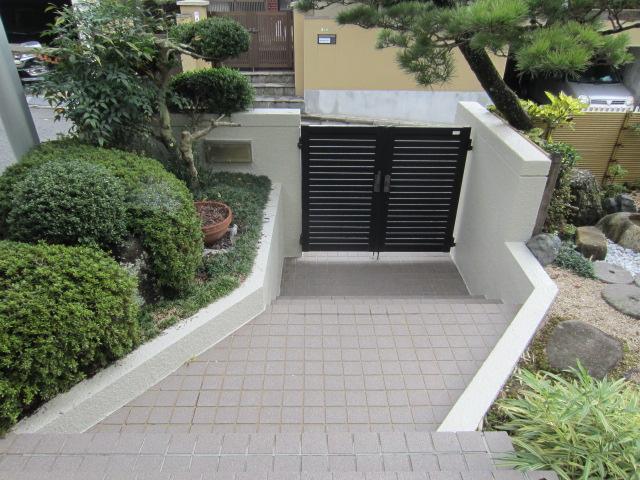 Other
その他
Non-living roomリビング以外の居室 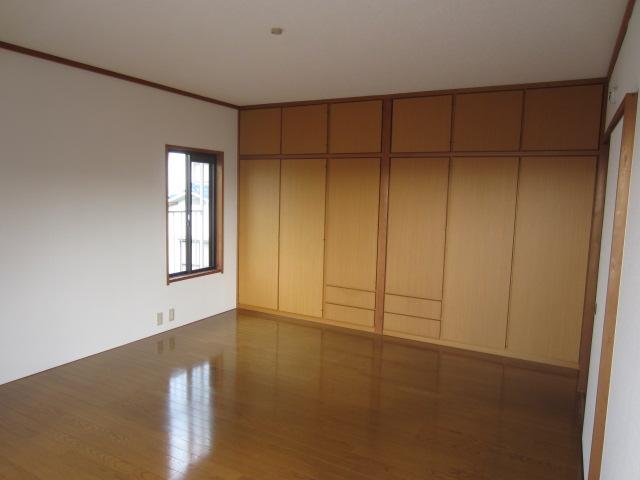 Indoor (11 May 2013) Shooting
室内(2013年11月)撮影
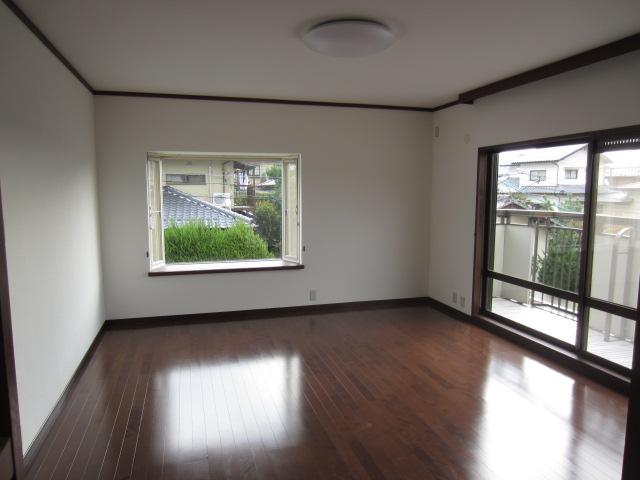 Indoor (11 May 2013) Shooting
室内(2013年11月)撮影
Location
|

















