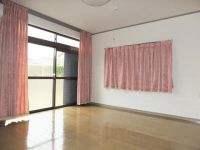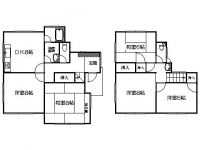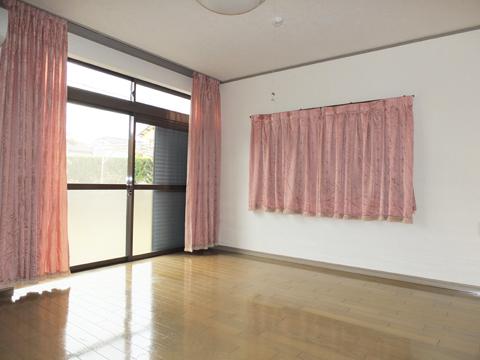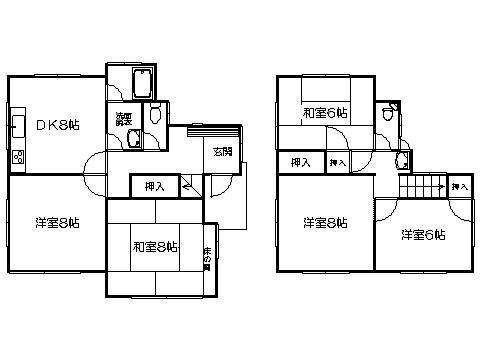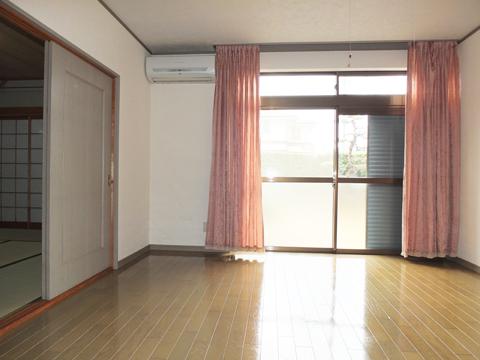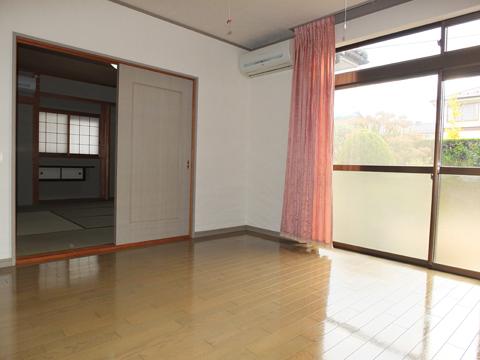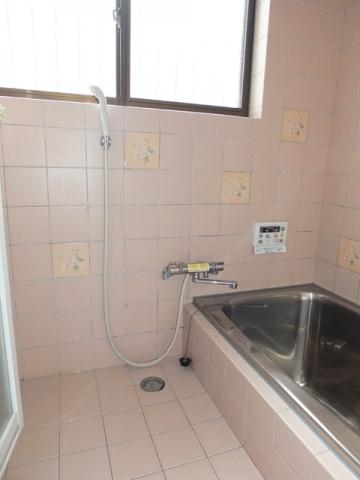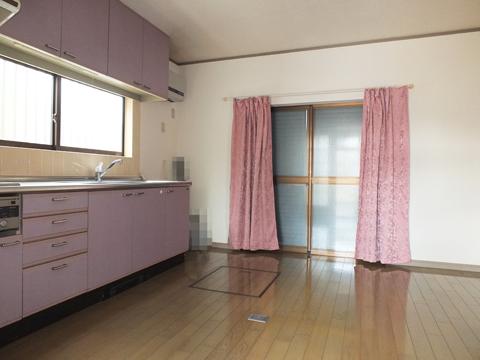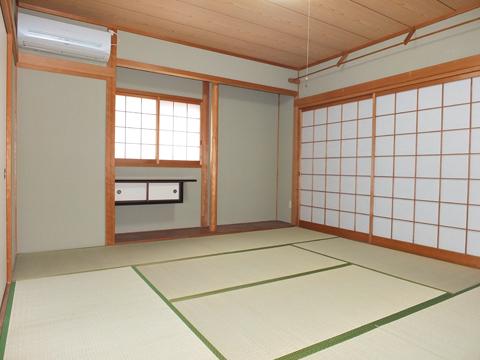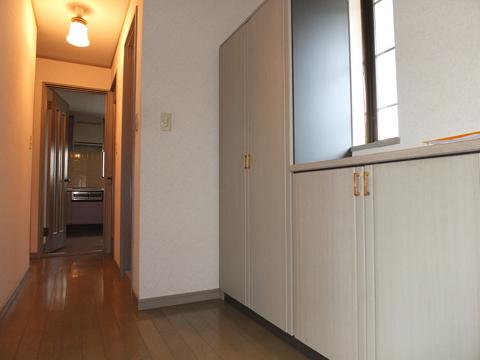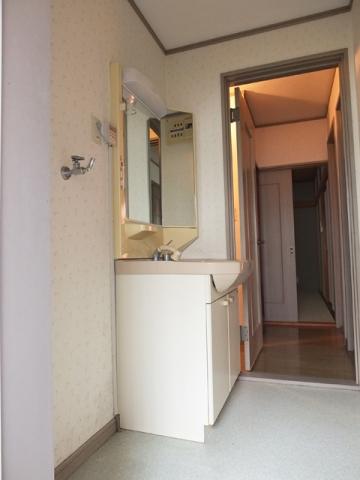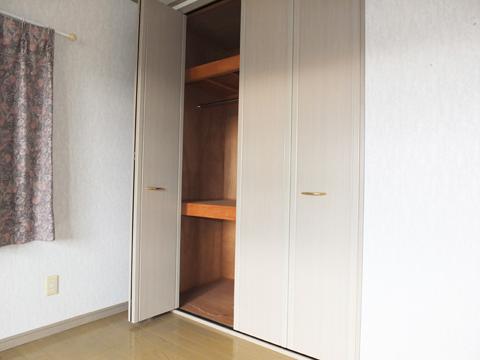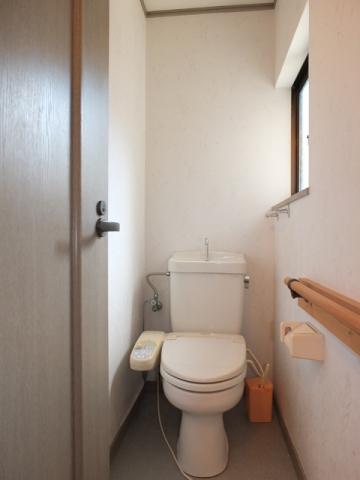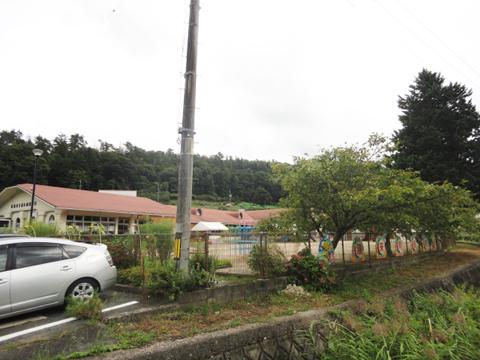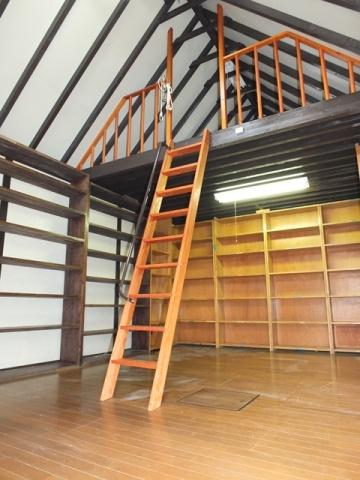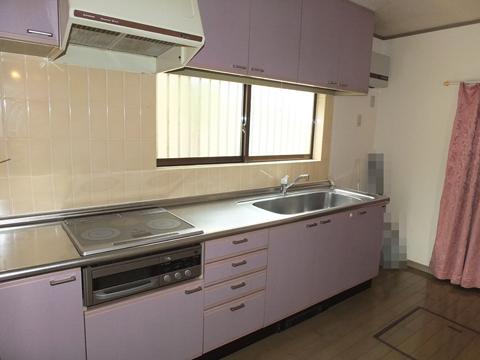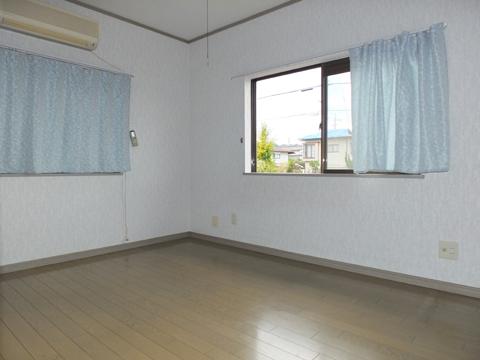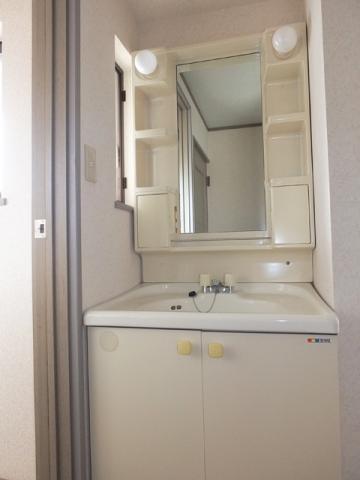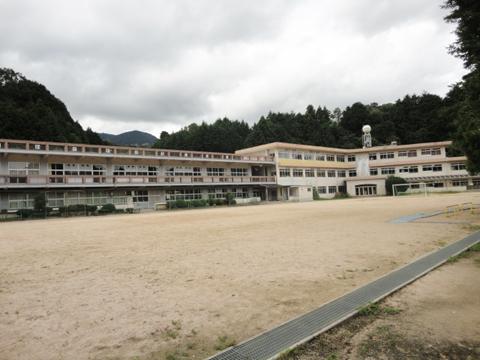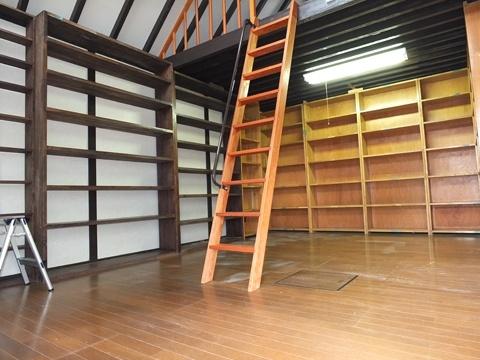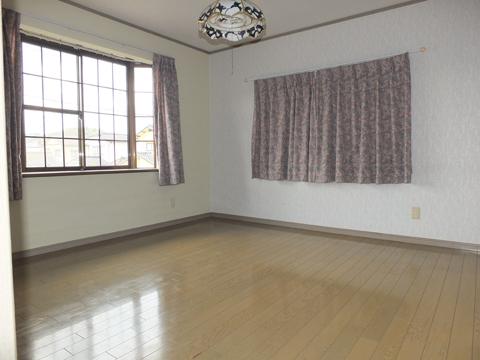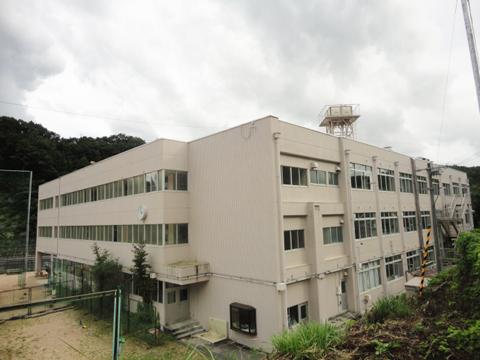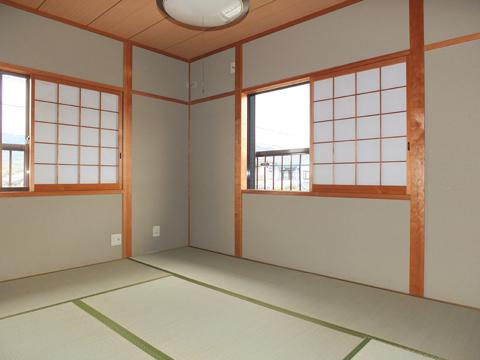|
|
Hiroshima, Hiroshima Prefecture Saeki-ku,
広島県広島市佐伯区
|
|
Bus "Suginamidai in the housing complex" walk 5 minutes
バス「杉並台団地中」歩5分
|
|
All-electric house of solar power ☆
太陽光発電のオール電化住宅☆
|
|
Introducing the Suginamidai a quiet residential area ☆ Yang per preeminent in the corner lot, Eco-life in the solar power generation ☆
閑静な住宅街の杉並台に新登場☆角地で陽当り抜群、太陽光発電でエコライフ☆
|
Features pickup 特徴ピックアップ | | Solar power system / Parking three or more possible / Land 50 square meters or more / A quiet residential area / Corner lot / garden / Toilet 2 places / 2-story / Leafy residential area / IH cooking heater / Southwestward / All-electric 太陽光発電システム /駐車3台以上可 /土地50坪以上 /閑静な住宅地 /角地 /庭 /トイレ2ヶ所 /2階建 /緑豊かな住宅地 /IHクッキングヒーター /南西向き /オール電化 |
Price 価格 | | 12.5 million yen 1250万円 |
Floor plan 間取り | | 5DK 5DK |
Units sold 販売戸数 | | 1 units 1戸 |
Total units 総戸数 | | 1 units 1戸 |
Land area 土地面積 | | 315.9 sq m (95.55 tsubo) (Registration) 315.9m2(95.55坪)(登記) |
Building area 建物面積 | | 100.7 sq m (30.46 tsubo) (Registration) 100.7m2(30.46坪)(登記) |
Driveway burden-road 私道負担・道路 | | Nothing 無 |
Completion date 完成時期(築年月) | | March 1993 1993年3月 |
Address 住所 | | Hiroshima, Hiroshima Prefecture Saeki-ku Suginamidai 広島県広島市佐伯区杉並台 |
Traffic 交通 | | Bus "Suginamidai in the housing complex" walk 5 minutes バス「杉並台団地中」歩5分 |
Person in charge 担当者より | | The person in charge (stock) Juken 担当者(株)住研 |
Contact お問い合せ先 | | TEL: 0800-603-3432 [Toll free] mobile phone ・ Also available from PHS
Caller ID is not notified
Please contact the "saw SUUMO (Sumo)"
If it does not lead, If the real estate company TEL:0800-603-3432【通話料無料】携帯電話・PHSからもご利用いただけます
発信者番号は通知されません
「SUUMO(スーモ)を見た」と問い合わせください
つながらない方、不動産会社の方は
|
Building coverage, floor area ratio 建ぺい率・容積率 | | Fifty percent ・ Hundred percent 50%・100% |
Time residents 入居時期 | | Consultation 相談 |
Land of the right form 土地の権利形態 | | Ownership 所有権 |
Structure and method of construction 構造・工法 | | Wooden 2-story 木造2階建 |
Use district 用途地域 | | One low-rise 1種低層 |
Overview and notices その他概要・特記事項 | | The person in charge :( stock) Juken, Facilities: Public Water Supply, This sewage, Parking: car space 担当者:(株)住研、設備:公営水道、本下水、駐車場:カースペース |
Company profile 会社概要 | | <Mediation> Governor of Hiroshima Prefecture (3) No. 008815 (Ltd.) Jukensha Yubinbango731-5136 Hiroshima, Hiroshima Prefecture Saeki-ku Rakurakuen 2-1-30 <仲介>広島県知事(3)第008815号(株)住研社〒731-5136 広島県広島市佐伯区楽々園2-1-30 |
