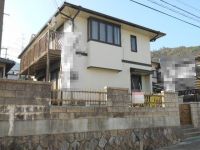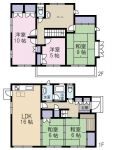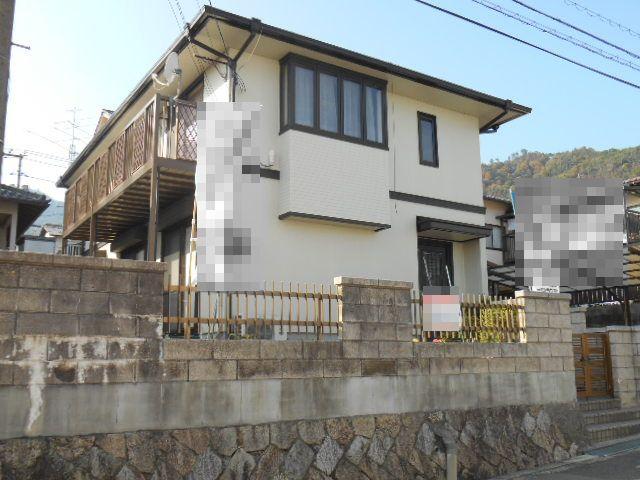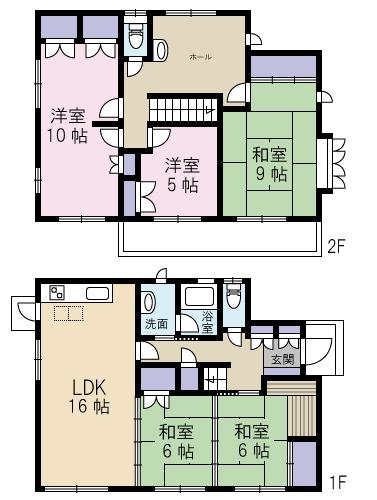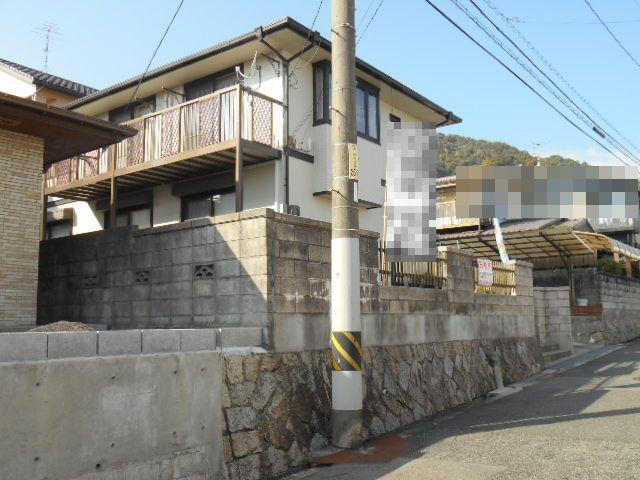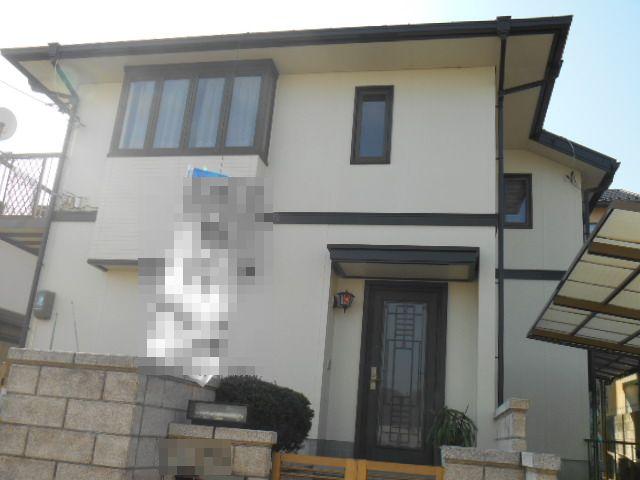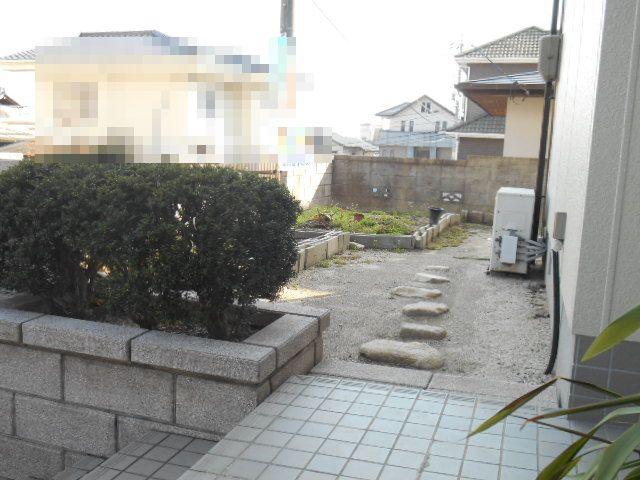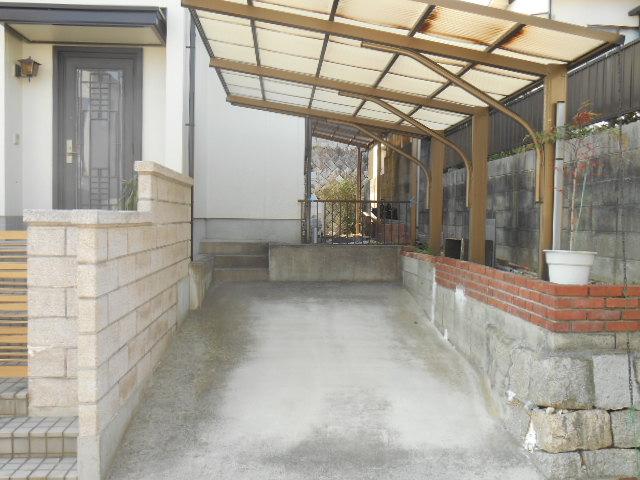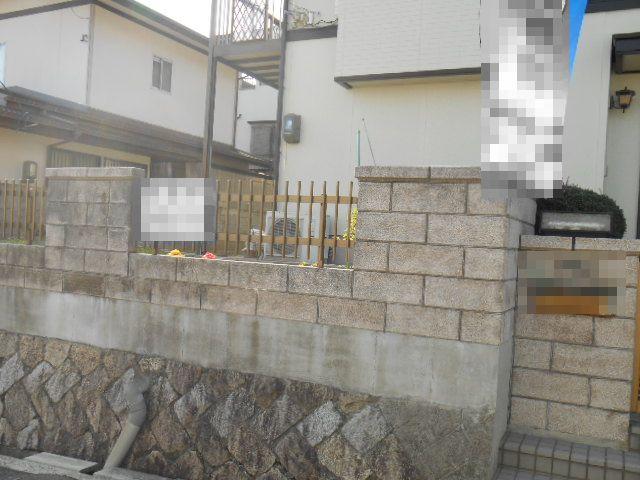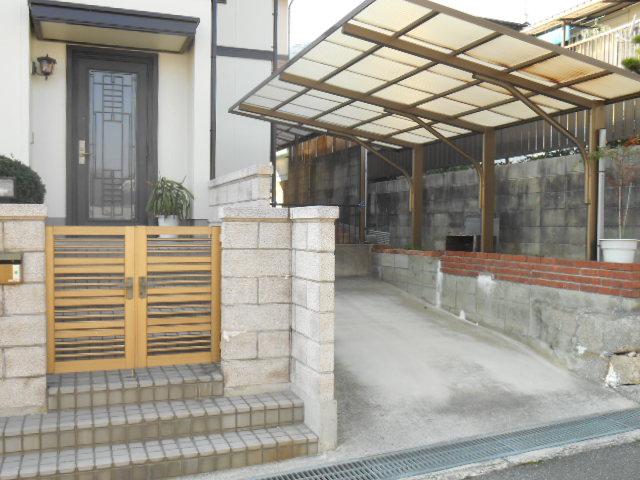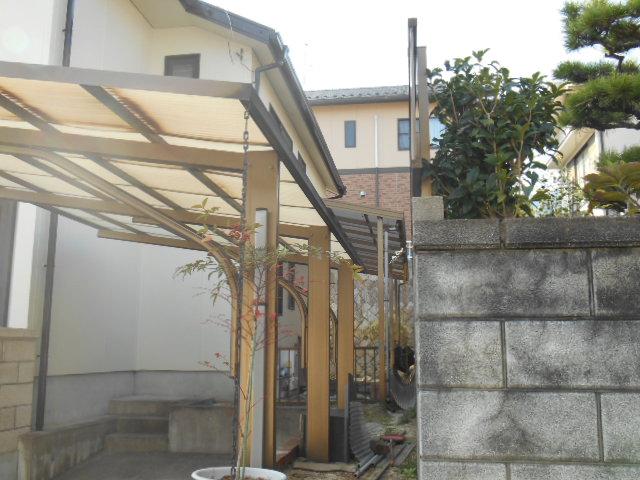|
|
Hiroshima, Hiroshima Prefecture Saeki-ku,
広島県広島市佐伯区
|
|
Hiroshima bus "Kannondai" walk 3 minutes
広島バス「観音台」歩3分
|
|
Immediate Available, Land 50 square meters or more, System kitchen, Yang per good, All room storage, LDK15 tatami mats or moreese-style room, Toilet 2 places, 2-story, Warm water washing toilet seat, City gas
即入居可、土地50坪以上、システムキッチン、陽当り良好、全居室収納、LDK15畳以上、和室、トイレ2ヶ所、2階建、温水洗浄便座、都市ガス
|
|
■ It is a custom home of Sekisui House. ■ Taken between spacious leisurely of 5LDK ■ It comes with a garage in the large site. ■ System kitchen ■ Toilet has become a hot-water cleaning toilet seat. ■ Parking space there (can be one)
■積水ハウスの注文住宅です。 ■5LDKの広々ゆったりの間取 ■広い敷地には車庫が付いてます。 ■システムキッチン ■トイレは温水洗浄便座になってます。 ■駐車スペース有り(1台可)
|
Features pickup 特徴ピックアップ | | Immediate Available / Land 50 square meters or more / System kitchen / Yang per good / All room storage / LDK15 tatami mats or more / Japanese-style room / Toilet 2 places / 2-story / Warm water washing toilet seat / City gas 即入居可 /土地50坪以上 /システムキッチン /陽当り良好 /全居室収納 /LDK15畳以上 /和室 /トイレ2ヶ所 /2階建 /温水洗浄便座 /都市ガス |
Event information イベント情報 | | " Mortgage free consultation By employees with a qualification of "financial planner, Financial planning ・ Bank Select ・ We will aggressively to advice such as the negotiations with the bank. Please feel free to contact us. 《 住宅ローン無料相談 》ファイナンシャルプランナーの資格を有する社員により、資金計画・銀行選び・銀行との交渉など積極的にアドバイスさせていただきます。お気軽にお問い合わせ下さい。 |
Price 価格 | | 23 million yen 2300万円 |
Floor plan 間取り | | 5LDK 5LDK |
Units sold 販売戸数 | | 1 units 1戸 |
Land area 土地面積 | | 228.44 sq m 228.44m2 |
Building area 建物面積 | | 144.4 sq m 144.4m2 |
Driveway burden-road 私道負担・道路 | | Nothing, East 4m width 無、東4m幅 |
Completion date 完成時期(築年月) | | July 1991 1991年7月 |
Address 住所 | | Hiroshima, Hiroshima Prefecture Saeki-ku Kannondai 1 広島県広島市佐伯区観音台1 |
Traffic 交通 | | Hiroshima bus "Kannondai" walk 3 minutes 広島バス「観音台」歩3分 |
Related links 関連リンク | | [Related Sites of this company] 【この会社の関連サイト】 |
Contact お問い合せ先 | | TEL: 0800-603-6704 [Toll free] mobile phone ・ Also available from PHS
Caller ID is not notified
Please contact the "saw SUUMO (Sumo)"
If it does not lead, If the real estate company TEL:0800-603-6704【通話料無料】携帯電話・PHSからもご利用いただけます
発信者番号は通知されません
「SUUMO(スーモ)を見た」と問い合わせください
つながらない方、不動産会社の方は
|
Building coverage, floor area ratio 建ぺい率・容積率 | | Fifty percent ・ Hundred percent 50%・100% |
Time residents 入居時期 | | Immediate available 即入居可 |
Land of the right form 土地の権利形態 | | Ownership 所有権 |
Structure and method of construction 構造・工法 | | Light-gauge steel 2-story 軽量鉄骨2階建 |
Construction 施工 | | Sekisui House セキスイハウス |
Use district 用途地域 | | One low-rise 1種低層 |
Overview and notices その他概要・特記事項 | | Facilities: Public Water Supply, This sewage, City gas, Parking: Garage 設備:公営水道、本下水、都市ガス、駐車場:車庫 |
Company profile 会社概要 | | <Mediation> Governor of Hiroshima Prefecture (2) Cynthia Real Estate Co., Ltd. Yubinbango731-0142 Hiroshima, Hiroshima Prefecture Asaminami No. 009292 Takatoriminami 1-20-19 <仲介>広島県知事(2)第009292号シンシア不動産(株)〒731-0142 広島県広島市安佐南区高取南1-20-19 |
