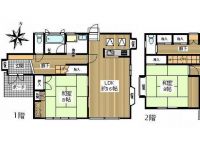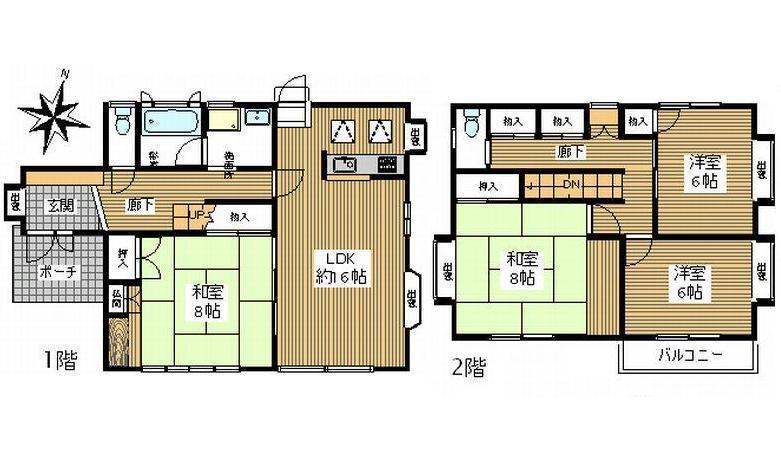|
|
Hiroshima, Hiroshima Prefecture Saeki-ku,
広島県広島市佐伯区
|
|
Bus "Aya is hilltop bus stop" walk 2 minutes
バス「彩が丘上バス停」歩2分
|
|
◆ 2013 November-room renovated ◆ Parking parallel two Allowed ◆ A quiet residential area suitable to the land of permanent
◆平成25年11月室内改装済◆駐車場並列2台可◆永住の地に相応しい閑静な住宅街
|
|
Guidance to the local from the suggestions of hope Property, Until your contract, Staff will better support who are familiar with the business. Please consult with anything
ご希望物件のご提案から現地へのご案内、ご契約まで、業務に精通したスタッフがきめ細かく対応いたします。何なりとご相談ください
|
Features pickup 特徴ピックアップ | | Immediate Available / Land 50 square meters or more / Interior and exterior renovation / Facing south / System kitchen / A quiet residential area / LDK15 tatami mats or more / Face-to-face kitchen / 2-story / The window in the bathroom / Leafy residential area / All room 6 tatami mats or more / City gas 即入居可 /土地50坪以上 /内外装リフォーム /南向き /システムキッチン /閑静な住宅地 /LDK15畳以上 /対面式キッチン /2階建 /浴室に窓 /緑豊かな住宅地 /全居室6畳以上 /都市ガス |
Price 価格 | | 16.8 million yen 1680万円 |
Floor plan 間取り | | 4LDK 4LDK |
Units sold 販売戸数 | | 1 units 1戸 |
Land area 土地面積 | | 179.51 sq m (54.30 tsubo) (Registration) 179.51m2(54.30坪)(登記) |
Building area 建物面積 | | 114.7 sq m (34.69 tsubo) (Registration) 114.7m2(34.69坪)(登記) |
Driveway burden-road 私道負担・道路 | | Nothing, South 6m width 無、南6m幅 |
Completion date 完成時期(築年月) | | October 1993 1993年10月 |
Address 住所 | | Hiroshima, Hiroshima Prefecture Saeki-ku Kochiminami 1 広島県広島市佐伯区河内南1 |
Traffic 交通 | | Bus "Aya is hilltop bus stop" walk 2 minutes バス「彩が丘上バス停」歩2分 |
Related links 関連リンク | | [Related Sites of this company] 【この会社の関連サイト】 |
Person in charge 担当者より | | Rep Maruwa real estate 担当者丸和不動産 |
Contact お問い合せ先 | | TEL: 0800-603-2437 [Toll free] mobile phone ・ Also available from PHS
Caller ID is not notified
Please contact the "saw SUUMO (Sumo)"
If it does not lead, If the real estate company TEL:0800-603-2437【通話料無料】携帯電話・PHSからもご利用いただけます
発信者番号は通知されません
「SUUMO(スーモ)を見た」と問い合わせください
つながらない方、不動産会社の方は
|
Building coverage, floor area ratio 建ぺい率・容積率 | | Fifty percent ・ Hundred percent 50%・100% |
Time residents 入居時期 | | Immediate available 即入居可 |
Land of the right form 土地の権利形態 | | Ownership 所有権 |
Structure and method of construction 構造・工法 | | Wooden 2-story 木造2階建 |
Renovation リフォーム | | 2013 November interior renovation completed (kitchen ・ bathroom ・ toilet ・ wall ・ floor ・ all rooms), 2013 November exterior renovation completed (outer wall) 2013年11月内装リフォーム済(キッチン・浴室・トイレ・壁・床・全室)、2013年11月外装リフォーム済(外壁) |
Use district 用途地域 | | One low-rise 1種低層 |
Overview and notices その他概要・特記事項 | | Contact: Maruwa real estate, Facilities: Public Water Supply, This sewage, City gas, Parking: car space 担当者:丸和不動産、設備:公営水道、本下水、都市ガス、駐車場:カースペース |
Company profile 会社概要 | | <Mediation> Governor of Hiroshima Prefecture (7) Maruwa real estate (with) No. 006034 Yubinbango733-0821 Hiroshima, Hiroshima Prefecture, Nishi-ku, Kogokita 2-16-10 <仲介>広島県知事(7)第006034号丸和不動産(有)〒733-0821 広島県広島市西区庚午北2-16-10 |

