Used Homes » Chugoku » Hiroshima » Saeki-ku
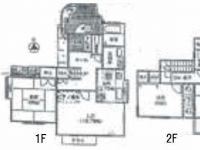 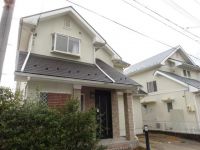
| | Hiroshima, Hiroshima Prefecture Saeki-ku, 広島県広島市佐伯区 |
| Hiroden bus "Higashikawa angle" walk 10 minutes 広電バス「東川角」歩10分 |
| Delicious of air, Fresh is the environment. 空気のおいしい、清々しい環境です。 |
| ■ Parking parallel two Allowed ■ Cute ■ Vanity shower ■ 30m to the park ■駐車並列2台可■エコキュート■シャワー付洗面化粧台■公園まで30m |
Features pickup 特徴ピックアップ | | Parking two Allowed / Land 50 square meters or more / Energy-saving water heaters / See the mountain / System kitchen / Around traffic fewer / Japanese-style room / Shaping land / Washbasin with shower / Toilet 2 places / Bathroom 1 tsubo or more / 2-story / loft / Underfloor Storage / High-function toilet / All room 6 tatami mats or more / Development subdivision in 駐車2台可 /土地50坪以上 /省エネ給湯器 /山が見える /システムキッチン /周辺交通量少なめ /和室 /整形地 /シャワー付洗面台 /トイレ2ヶ所 /浴室1坪以上 /2階建 /ロフト /床下収納 /高機能トイレ /全居室6畳以上 /開発分譲地内 | Price 価格 | | 5 million yen 500万円 | Floor plan 間取り | | 4LDK 4LDK | Units sold 販売戸数 | | 1 units 1戸 | Total units 総戸数 | | 1 units 1戸 | Land area 土地面積 | | 168.64 sq m (51.01 tsubo) (Registration) 168.64m2(51.01坪)(登記) | Building area 建物面積 | | 102.68 sq m (31.06 tsubo) (Registration) 102.68m2(31.06坪)(登記) | Driveway burden-road 私道負担・道路 | | Nothing, North 5m width (contact the road width 10.9m) 無、北5m幅(接道幅10.9m) | Completion date 完成時期(築年月) | | June 1996 1996年6月 | Address 住所 | | Hiroshima, Hiroshima Prefecture Saeki-ku, Yuki-cho Oaza Fushiya 広島県広島市佐伯区湯来町大字伏谷 | Traffic 交通 | | Hiroden bus "Higashikawa angle" walk 10 minutes 広電バス「東川角」歩10分 | Person in charge 担当者より | | Person in charge of real-estate and building Nakano ShunShin real-estate transaction specialist has been mainly dealing with investment real estate. 担当者宅建中野 俊伸宅地建物取引主任者主に投資用不動産を扱っております。 | Contact お問い合せ先 | | TEL: 0800-603-3620 [Toll free] mobile phone ・ Also available from PHS
Caller ID is not notified
Please contact the "saw SUUMO (Sumo)"
If it does not lead, If the real estate company TEL:0800-603-3620【通話料無料】携帯電話・PHSからもご利用いただけます
発信者番号は通知されません
「SUUMO(スーモ)を見た」と問い合わせください
つながらない方、不動産会社の方は
| Building coverage, floor area ratio 建ぺい率・容積率 | | Fifty percent ・ Hundred percent 50%・100% | Time residents 入居時期 | | Consultation 相談 | Land of the right form 土地の権利形態 | | Ownership 所有権 | Structure and method of construction 構造・工法 | | Wooden 2-story 木造2階建 | Use district 用途地域 | | One low-rise 1種低層 | Overview and notices その他概要・特記事項 | | Contact: Nakano ShunShin, Facilities: Public Water Supply, Individual septic tank, Individual LPG, Parking: car space 担当者:中野 俊伸、設備:公営水道、個別浄化槽、個別LPG、駐車場:カースペース | Company profile 会社概要 | | <Mediation> Governor of Hiroshima Prefecture (6) Article 006948 No. cosmid Real Estate Co., Ltd. Yubinbango733-0002 Hiroshima, Hiroshima Prefecture, Nishi-ku, Kusunoki-cho, 1-13-11 <仲介>広島県知事(6)第006948号木住不動産(株)〒733-0002 広島県広島市西区楠木町1-13-11 |
Floor plan間取り図 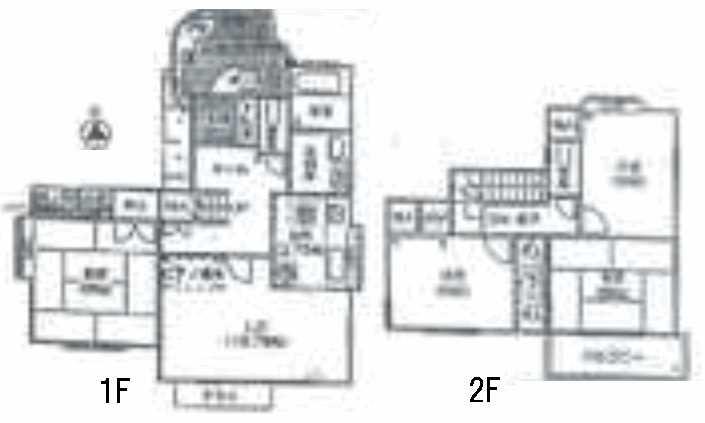 5 million yen, 4LDK, Land area 168.64 sq m , Building area 102.68 sq m
500万円、4LDK、土地面積168.64m2、建物面積102.68m2
Local appearance photo現地外観写真 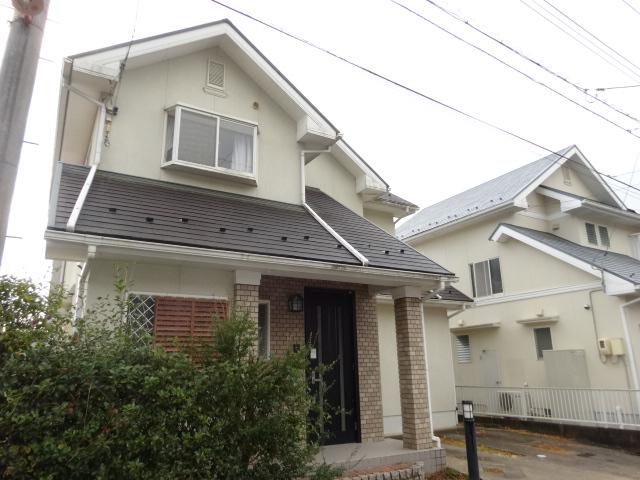 Local (12 May 2013) Shooting
現地(2013年12月)撮影
Local photos, including front road前面道路含む現地写真 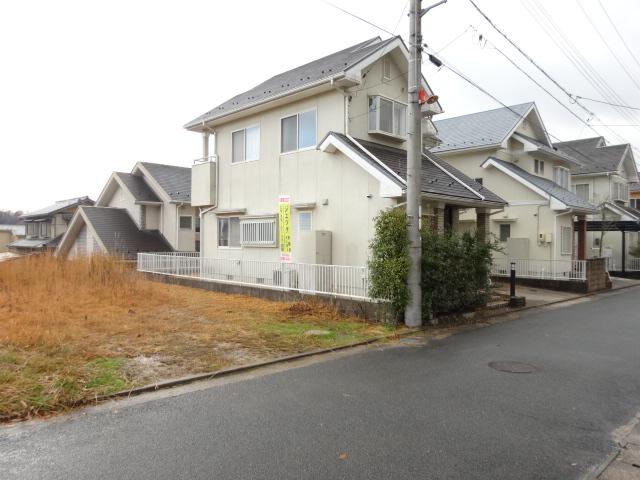 Local (12 May 2013) Shooting
現地(2013年12月)撮影
Livingリビング 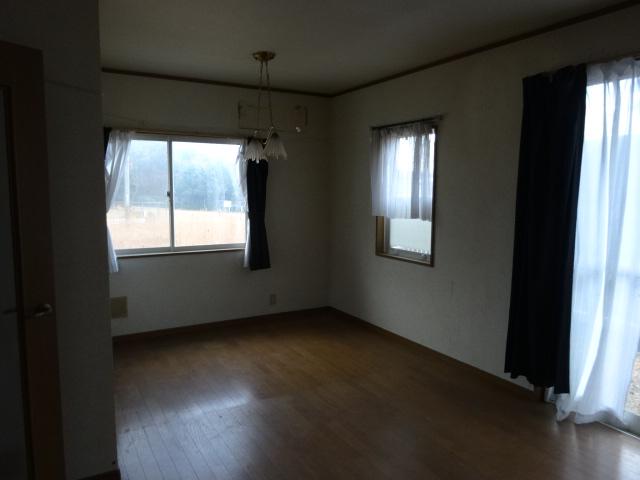 Indoor (12 May 2013) Shooting
室内(2013年12月)撮影
Bathroom浴室 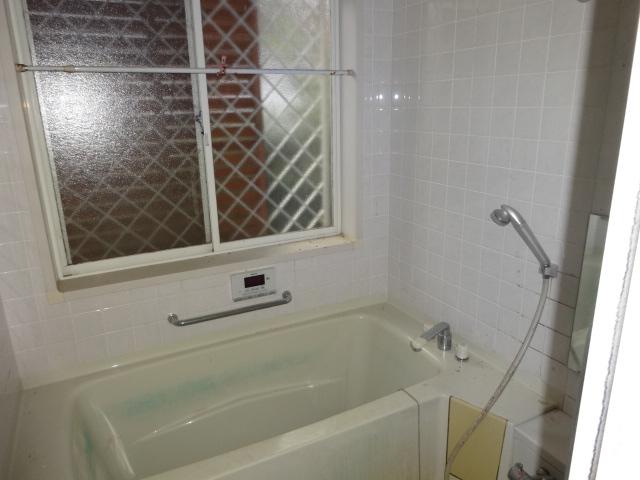 Indoor (12 May 2013) Shooting
室内(2013年12月)撮影
Kitchenキッチン 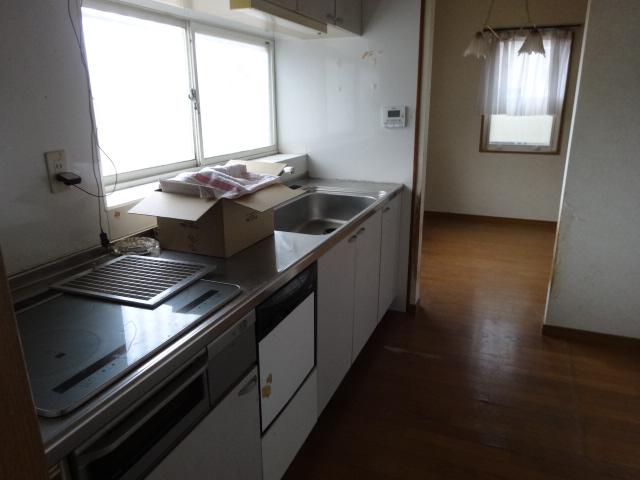 Indoor (12 May 2013) Shooting
室内(2013年12月)撮影
Non-living roomリビング以外の居室 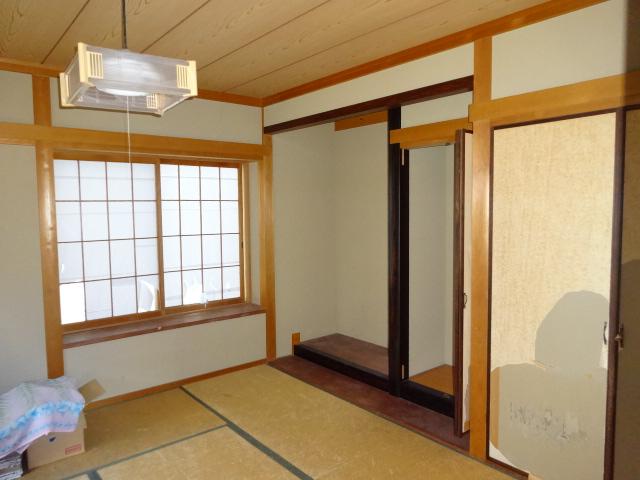 Indoor (12 May 2013) Shooting
室内(2013年12月)撮影
Parking lot駐車場 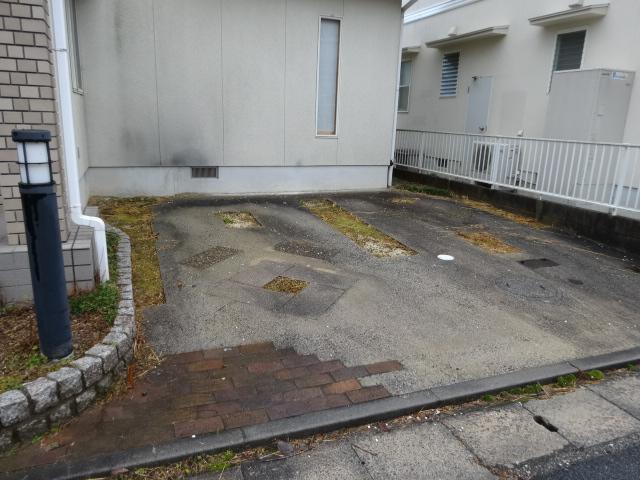 Local (12 May 2013) Shooting
現地(2013年12月)撮影
Park公園 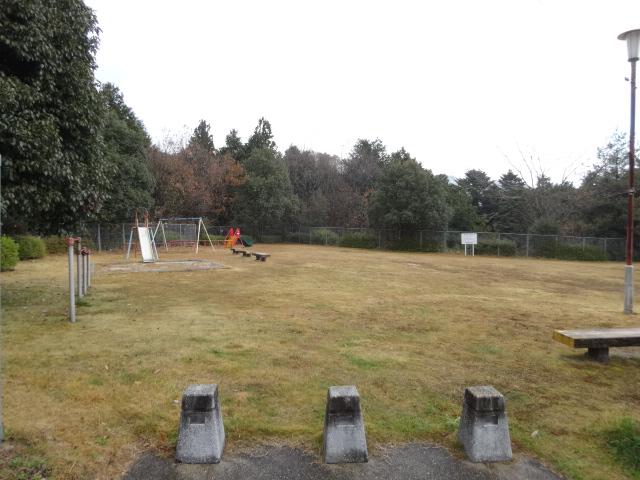 30m to Herb Hills second park
ハーブヒルズ第二公園まで30m
Non-living roomリビング以外の居室 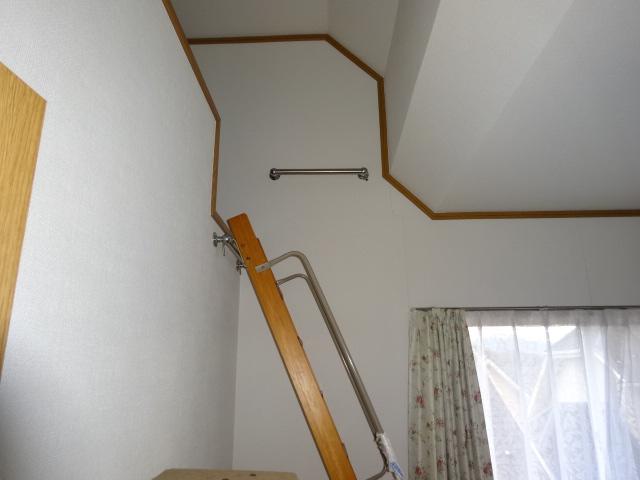 Indoor (12 May 2013) Shooting
室内(2013年12月)撮影
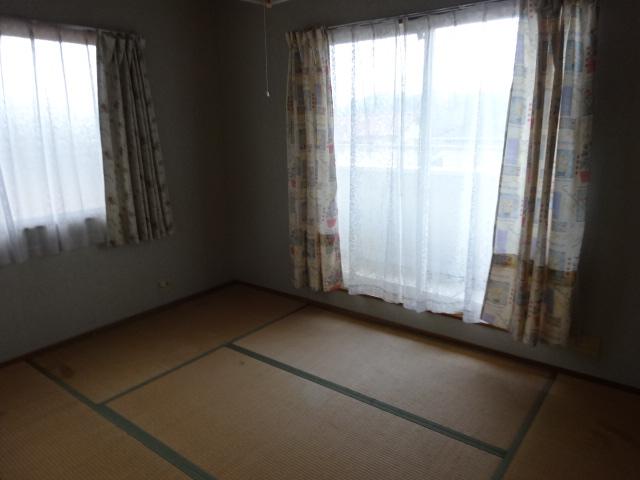 Indoor (203 December) shooting
室内(203年12月)撮影
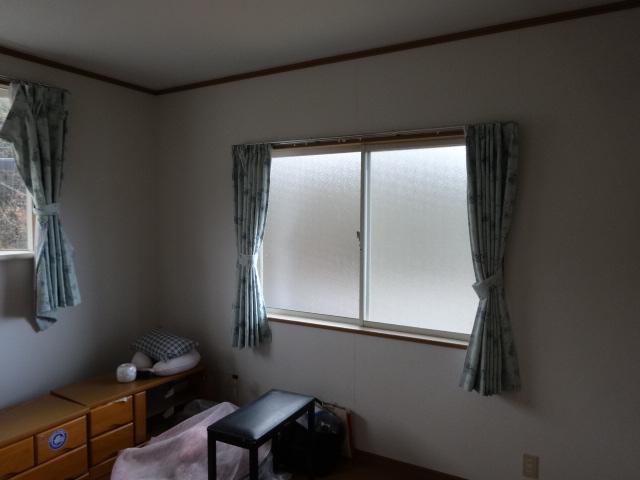 Indoor (12 May 2013) Shooting
室内(2013年12月)撮影
Location
|













