Used Homes » Chugoku » Hiroshima » Kure
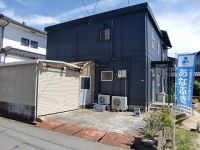 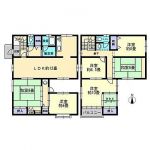
| | Hiroshima Prefecture Kure 広島県呉市 |
| Hiroden bus "third housing complex entrance" walk 8 minutes 広電バス「第三団地入口」歩8分 |
| It is a quiet residential area. 2011 12 already exterior wall paint in May. July 1985 extension. 閑静な住宅地です。平成23年12月に外壁塗装済。昭和60年7月増築。 |
| ■ A 12-minute walk from the Family Mart Yakeyamachuo shop ■ Co-op Hiroshima Walk from the Co-op yakeyama store 13 minutes ■ Showa central elementary school to walk 17 minutes ■ Walk from the Showa junior high school 11 minutes ■ファミリーマート焼山中央店まで徒歩12分■生協ひろしま コープ焼山店まで徒歩13分■昭和中央小学校まで徒歩17分■昭和中学校まで徒歩11分 |
Features pickup 特徴ピックアップ | | Parking two Allowed / Land 50 square meters or more / A quiet residential area / Japanese-style room / 2-story / The window in the bathroom 駐車2台可 /土地50坪以上 /閑静な住宅地 /和室 /2階建 /浴室に窓 | Price 価格 | | 8 million yen 800万円 | Floor plan 間取り | | 6LDK 6LDK | Units sold 販売戸数 | | 1 units 1戸 | Total units 総戸数 | | 1 units 1戸 | Land area 土地面積 | | 178 sq m (registration) 178m2(登記) | Building area 建物面積 | | 130.26 sq m (registration) 130.26m2(登記) | Driveway burden-road 私道負担・道路 | | Nothing, North 6.5m width 無、北6.5m幅 | Completion date 完成時期(築年月) | | June 1975 1975年6月 | Address 住所 | | Hiroshima Prefecture Kure Yakeyamahigashi 4 広島県呉市焼山東4 | Traffic 交通 | | Hiroden bus "third housing complex entrance" walk 8 minutes 広電バス「第三団地入口」歩8分 | Related links 関連リンク | | [Related Sites of this company] 【この会社の関連サイト】 | Person in charge 担当者より | | Person in charge of real-estate and building Yoshiaki Hamanaka Age: 30 Daigyokai Experience: Please leave if eight years real estate purchase or sale of the thing. Please contact us by all means because I think that can assist you surely. 担当者宅建浜中芳昭年齢:30代業界経験:8年不動産の購入や売却のことならお任せください。きっとお役に立てると思いますので是非ご相談ください。 | Contact お問い合せ先 | | TEL: 0800-603-7369 [Toll free] mobile phone ・ Also available from PHS
Caller ID is not notified
Please contact the "saw SUUMO (Sumo)"
If it does not lead, If the real estate company TEL:0800-603-7369【通話料無料】携帯電話・PHSからもご利用いただけます
発信者番号は通知されません
「SUUMO(スーモ)を見た」と問い合わせください
つながらない方、不動産会社の方は
| Building coverage, floor area ratio 建ぺい率・容積率 | | Fifty percent ・ Hundred percent 50%・100% | Time residents 入居時期 | | Consultation 相談 | Land of the right form 土地の権利形態 | | Ownership 所有権 | Structure and method of construction 構造・工法 | | Light-gauge steel 2-story wooden part 軽量鉄骨2階建一部木造 | Use district 用途地域 | | One low-rise 1種低層 | Overview and notices その他概要・特記事項 | | Contact: Yoshiaki Hamanaka, Facilities: Public Water Supply, This sewage, Centralized LPG, Parking: Garage 担当者:浜中芳昭、設備:公営水道、本下水、集中LPG、駐車場:車庫 | Company profile 会社概要 | | <Mediation> Minister of Land, Infrastructure and Transport (2) the first 007,403 No. Anabuki real estate distribution Hiroshima shop Anabuki real estate distribution (Ltd.) Yubinbango730-0011 Hiroshima, Hiroshima Prefecture, Naka-ku Motomachi 12 -5 Anabuki Hiroshima Kamiyacho building second floor <仲介>国土交通大臣(2)第007403号あなぶき不動産流通広島店穴吹不動産流通(株)〒730-0011 広島県広島市中区基町12ー5 あなぶき広島紙屋町ビル2階 |
Local appearance photo現地外観写真 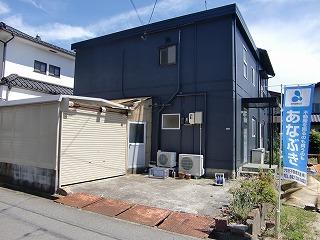 Car is possible two if it is possible to use it as a garage.
車庫として使って頂ければ車は2台可能です。
Floor plan間取り図 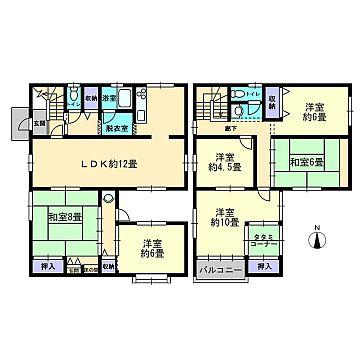 8 million yen, 6LDK, Land area 178 sq m , Building area 130.26 sq m room number are also many.
800万円、6LDK、土地面積178m2、建物面積130.26m2 お部屋数も多いです。
Parking lot駐車場 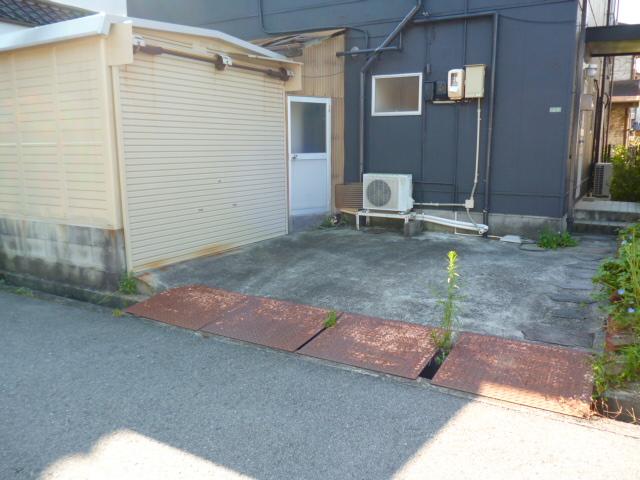 State of the entrance of the parking lot.
駐車場の入口の様子。
Local photos, including front road前面道路含む現地写真 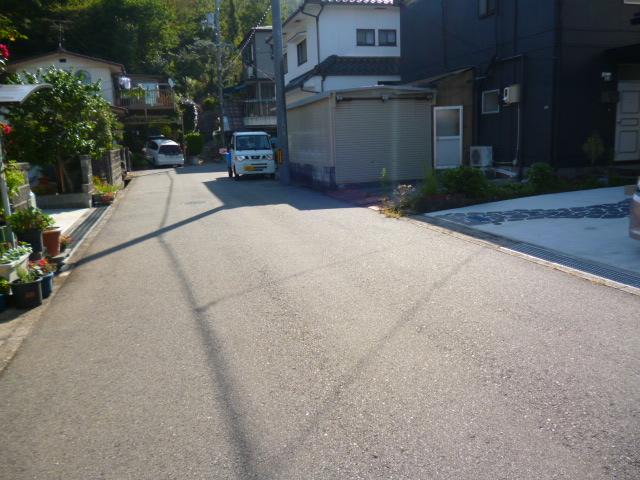 Since it is a wide front road, It's easy to park.
広い前面道路ですので、駐車するのも簡単です。
Park公園 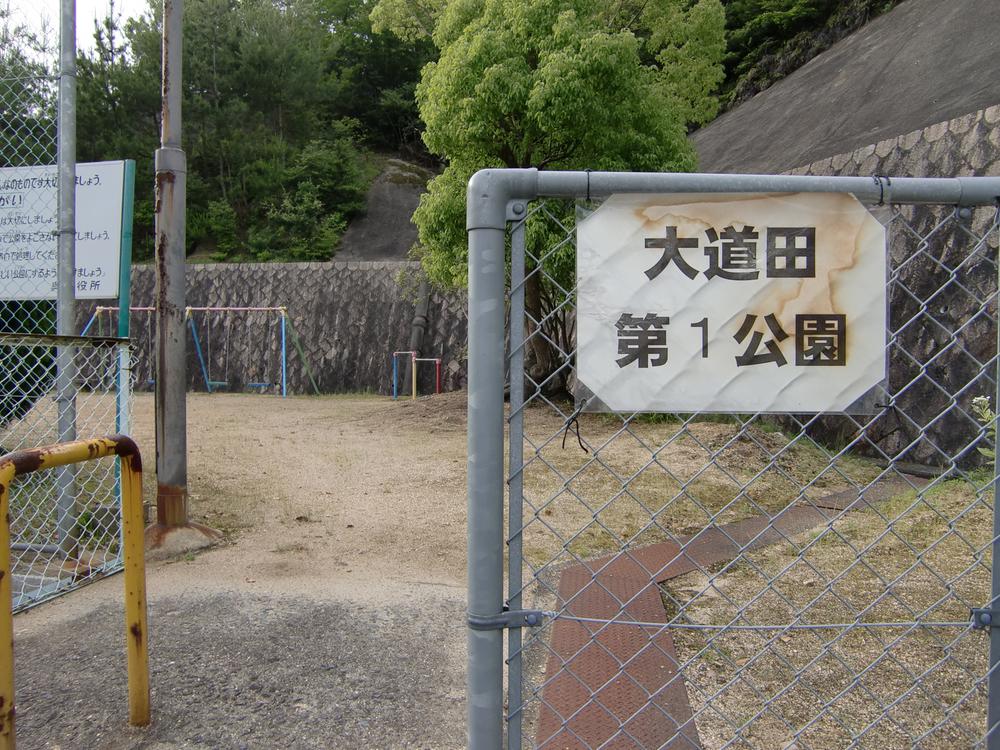 Omichita 40m park to the second park also has been in good condition.
大道田第二公園まで40m 公園もきれいに整備されております。
Otherその他 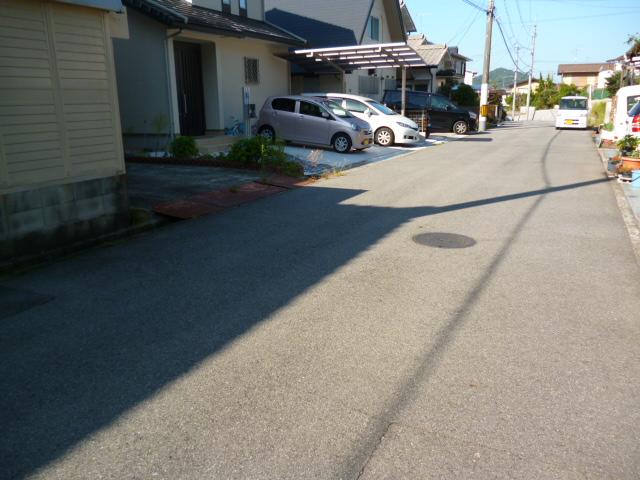 Even less can back and forth of the road, It is a quiet residential area.
道路の行き来きも少ない、閑静な住宅地です。
Supermarketスーパー 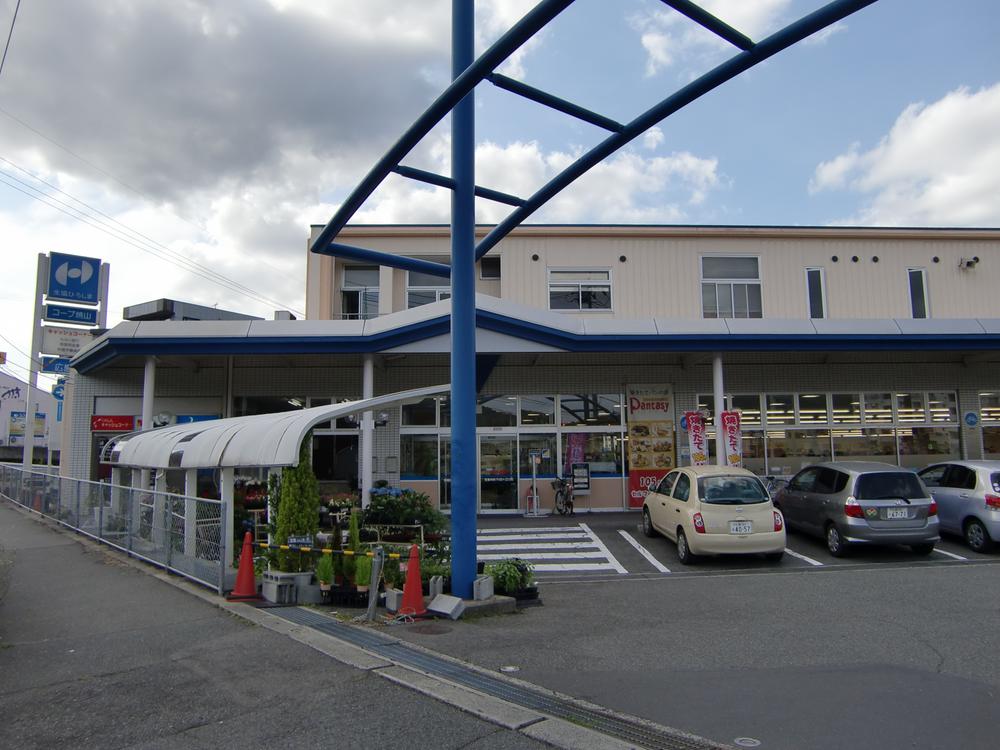 Since it is a 761m super close to Coop yakeyama shop, Convenient.
コープ焼山店まで761m スーパー近くですので、便利です。
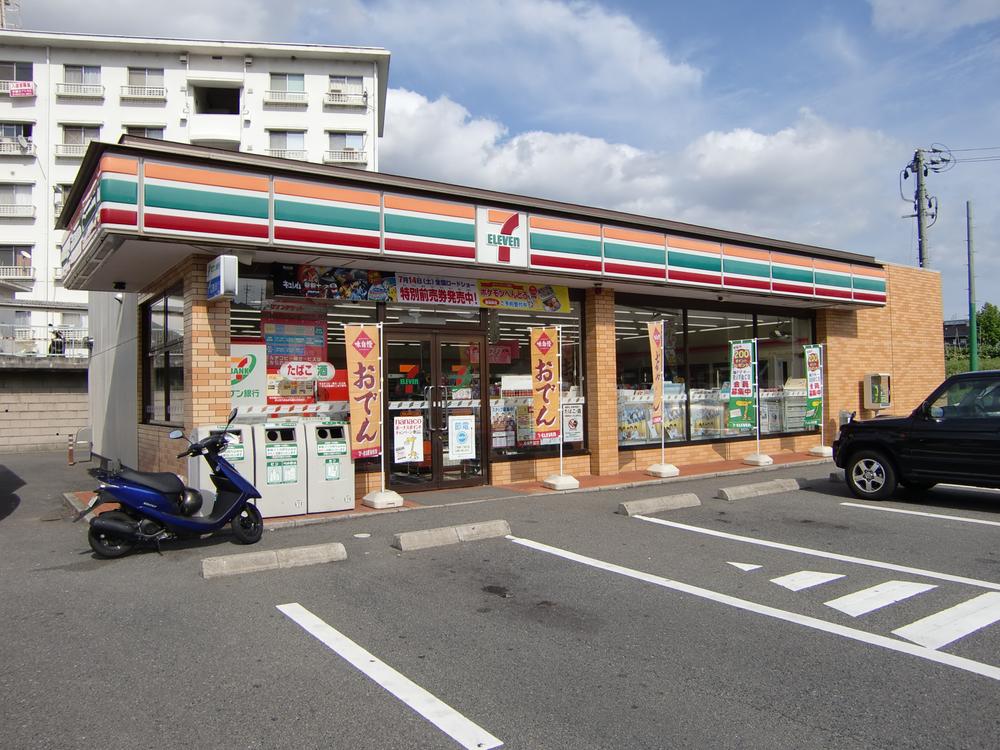 It is something useful and 614m close to Seven-Eleven store Yakeyamachuo
セブンイレブン焼山中央店まで614m 近いと何かと便利です
Primary school小学校 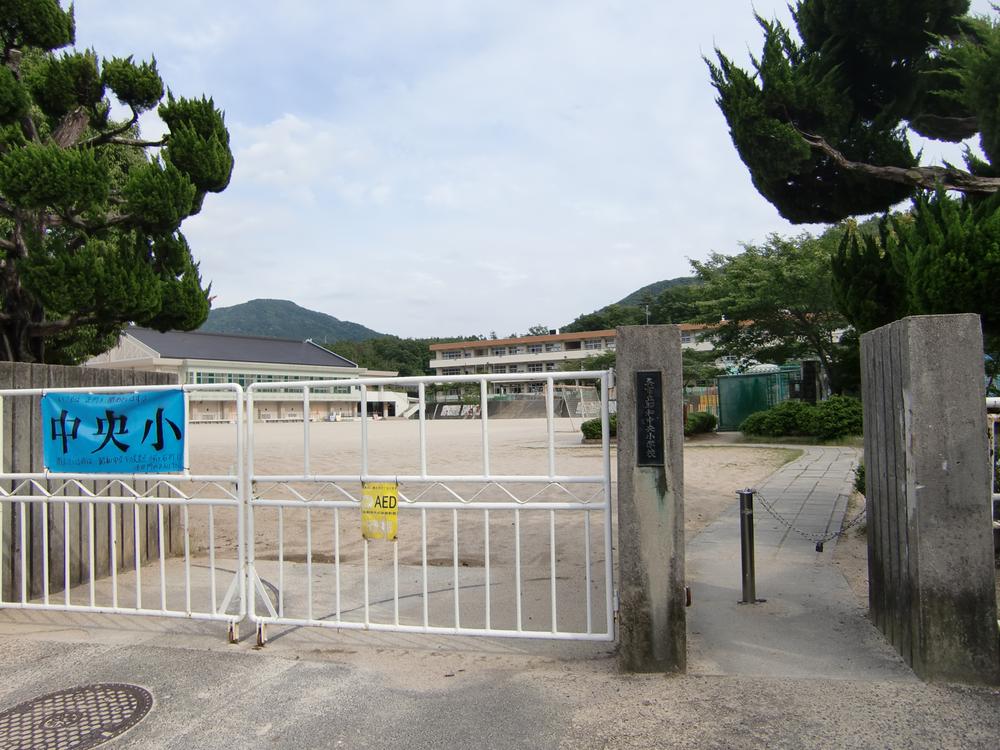 Showa center to the elementary school 980m
昭和中央小学校まで980m
Junior high school中学校 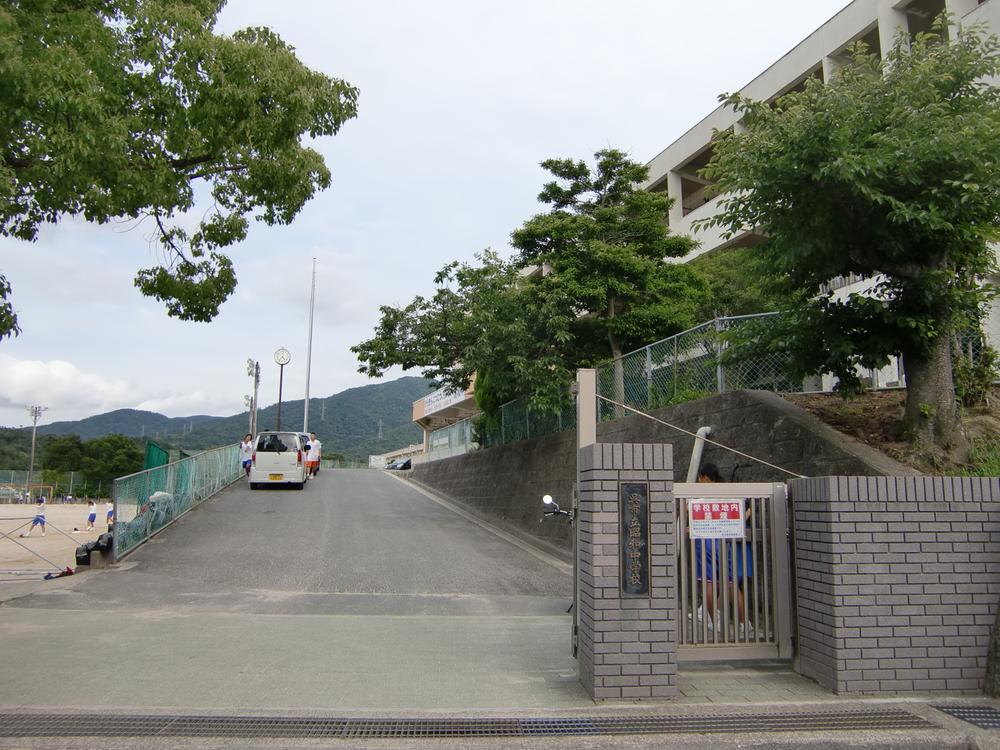 690m until Showa junior high school
昭和中学校まで690m
Location
| 










