Used Homes » Chugoku » Hiroshima » Kure
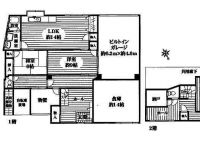 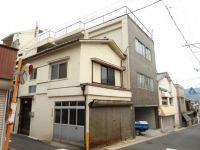
| | Hiroshima Prefecture Kure 広島県呉市 |
| Hiroden bus "East Central 3-chome" walk 5 minutes 広電バス「東中央3丁目」歩5分 |
| Also comes with 3DK at this price is a total of four units of residential building. Current full occupancy. All fishing is coming also pay mortgage. この価格で3DKが計4戸の住居ビルも付属しております。現在満室。住宅ローンを払ってもお釣りが来ます。 |
| Also comes with 3DK at this price is a total of four units of residential building. Current full occupancy. All fishing is coming also pay mortgage. この価格で3DKが計4戸の住居ビルも付属しております。現在満室。住宅ローンを払ってもお釣りが来ます。 |
Features pickup 特徴ピックアップ | | Parking two Allowed / Land 50 square meters or more / It is close to the city / Interior renovation / System kitchen / A quiet residential area / Corner lot / Washbasin with shower / Toilet 2 places / The window in the bathroom / High-function toilet / Three-story or more 駐車2台可 /土地50坪以上 /市街地が近い /内装リフォーム /システムキッチン /閑静な住宅地 /角地 /シャワー付洗面台 /トイレ2ヶ所 /浴室に窓 /高機能トイレ /3階建以上 | Price 価格 | | 19,800,000 yen 1980万円 | Floor plan 間取り | | 4LDK + 2S (storeroom) 4LDK+2S(納戸) | Units sold 販売戸数 | | 1 units 1戸 | Total units 総戸数 | | 1 units 1戸 | Land area 土地面積 | | 185.02 sq m (registration) 185.02m2(登記) | Building area 建物面積 | | 436.36 sq m (registration) 436.36m2(登記) | Driveway burden-road 私道負担・道路 | | Nothing, West 5m width (contact the road width 12m), North 2.9m width (contact the road width 15m) 無、西5m幅(接道幅12m)、北2.9m幅(接道幅15m) | Completion date 完成時期(築年月) | | 1969 1969年 | Address 住所 | | Hiroshima Prefecture Kure Minamitatsukawa cho 広島県呉市南辰川町 | Traffic 交通 | | Hiroden bus "East Central 3-chome" walk 5 minutes 広電バス「東中央3丁目」歩5分 | Person in charge 担当者より | | Person in charge of real-estate and building Nakano ShunShin real-estate transaction specialist has been mainly dealing with investment real estate. 担当者宅建中野 俊伸宅地建物取引主任者主に投資用不動産を扱っております。 | Contact お問い合せ先 | | TEL: 0800-603-3620 [Toll free] mobile phone ・ Also available from PHS
Caller ID is not notified
Please contact the "saw SUUMO (Sumo)"
If it does not lead, If the real estate company TEL:0800-603-3620【通話料無料】携帯電話・PHSからもご利用いただけます
発信者番号は通知されません
「SUUMO(スーモ)を見た」と問い合わせください
つながらない方、不動産会社の方は
| Building coverage, floor area ratio 建ぺい率・容積率 | | 60% ・ 160% 60%・160% | Time residents 入居時期 | | Immediate available 即入居可 | Land of the right form 土地の権利形態 | | Ownership 所有権 | Structure and method of construction 構造・工法 | | RC3 story some wooden RC3階建一部木造 | Renovation リフォーム | | June 2013 interior renovation completed (kitchen ・ toilet ・ floor ・ Entrance) 2013年6月内装リフォーム済(キッチン・トイレ・床・玄関) | Use district 用途地域 | | One dwelling 1種住居 | Overview and notices その他概要・特記事項 | | Contact: Nakano ShunShin, Facilities: Public Water Supply, This sewage, City gas, Parking: Garage 担当者:中野 俊伸、設備:公営水道、本下水、都市ガス、駐車場:車庫 | Company profile 会社概要 | | <Mediation> Governor of Hiroshima Prefecture (6) Article 006948 No. cosmid Real Estate Co., Ltd. Yubinbango733-0002 Hiroshima, Hiroshima Prefecture, Nishi-ku, Kusunoki-cho, 1-13-11 <仲介>広島県知事(6)第006948号木住不動産(株)〒733-0002 広島県広島市西区楠木町1-13-11 |
Floor plan間取り図 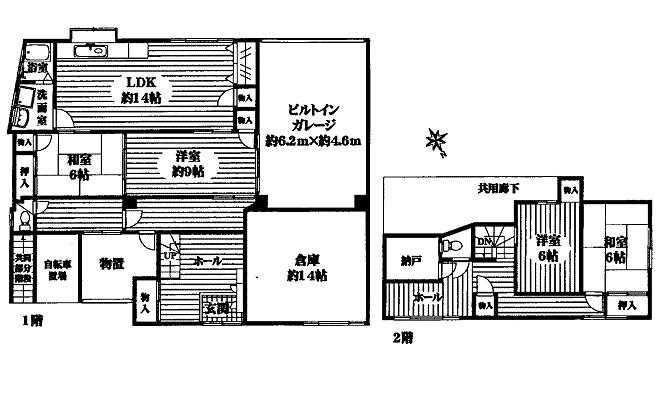 19,800,000 yen, 4LDK + 2S (storeroom), Land area 185.02 sq m , Building area 436.36 sq m dwelling part
1980万円、4LDK+2S(納戸)、土地面積185.02m2、建物面積436.36m2 住居部分
Local appearance photo現地外観写真 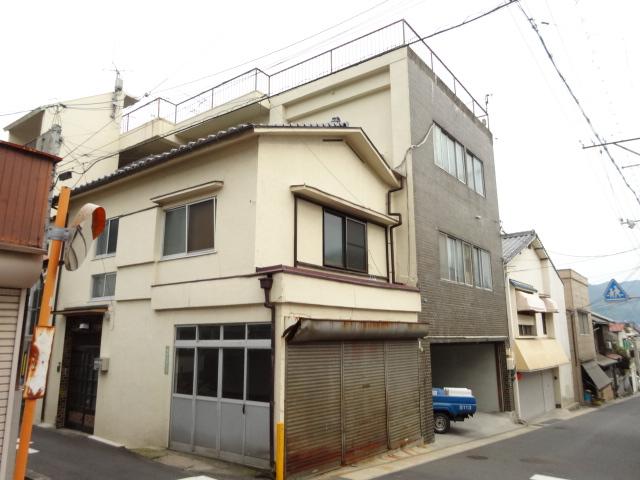 Local (June 2013) Shooting Also it looks 3DK × 4 units of the building in the back It came with (current full occupancy)
現地(2013年6月)撮影
後ろに見えます3DK×4戸のビルも
付属しております(現在満室)
Livingリビング 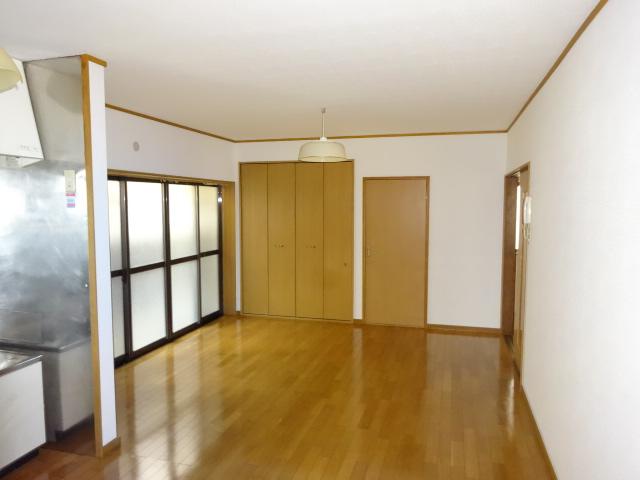 Indoor (June 2013) Shooting
室内(2013年6月)撮影
Bathroom浴室 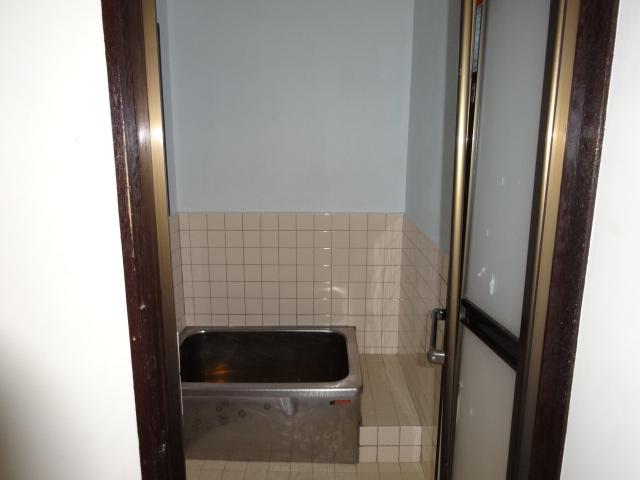 Indoor (June 2013) Shooting
室内(2013年6月)撮影
Kitchenキッチン 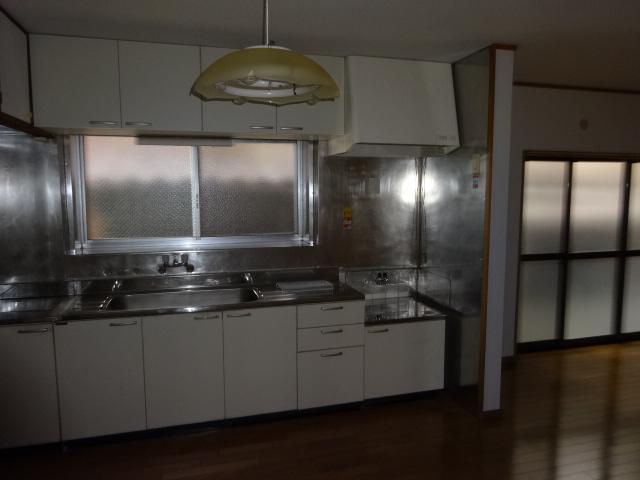 Indoor (June 2013) Shooting
室内(2013年6月)撮影
Non-living roomリビング以外の居室 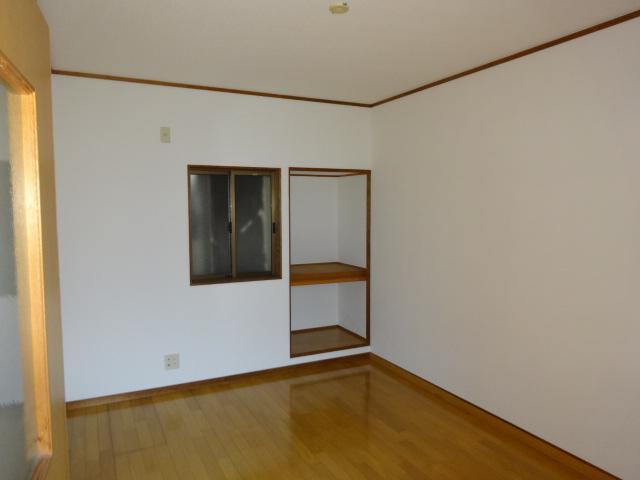 Indoor (June 2013) Shooting
室内(2013年6月)撮影
Entrance玄関 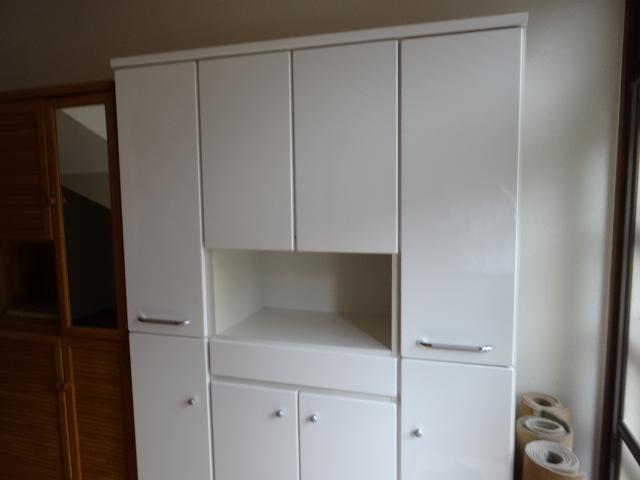 Local (June 2013) Shooting
現地(2013年6月)撮影
Wash basin, toilet洗面台・洗面所 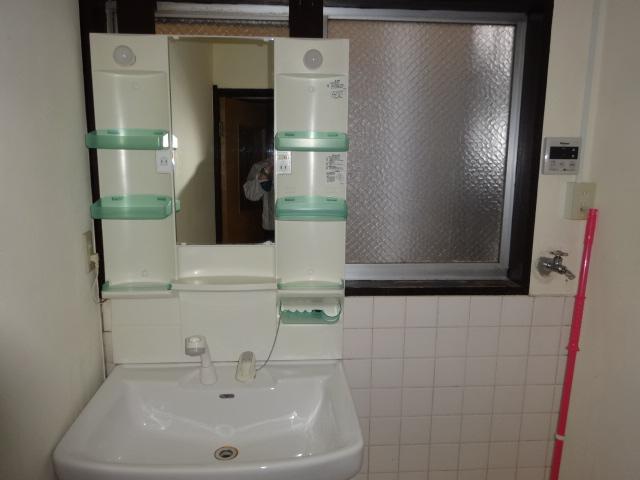 Indoor (June 2013) Shooting
室内(2013年6月)撮影
Toiletトイレ 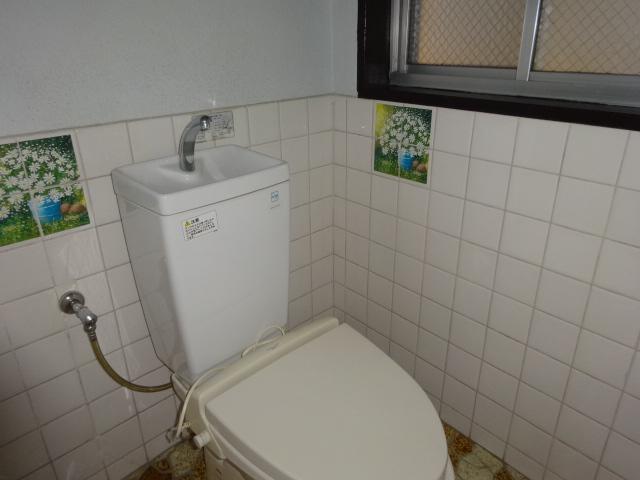 Indoor (June 2013) Shooting
室内(2013年6月)撮影
Otherその他 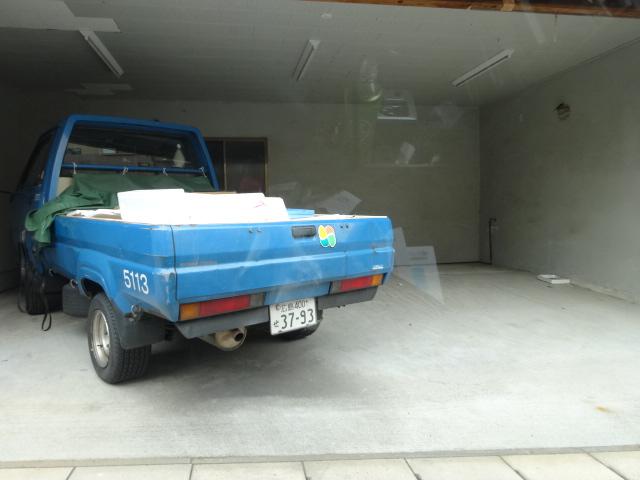 garage
ガレージ
Non-living roomリビング以外の居室 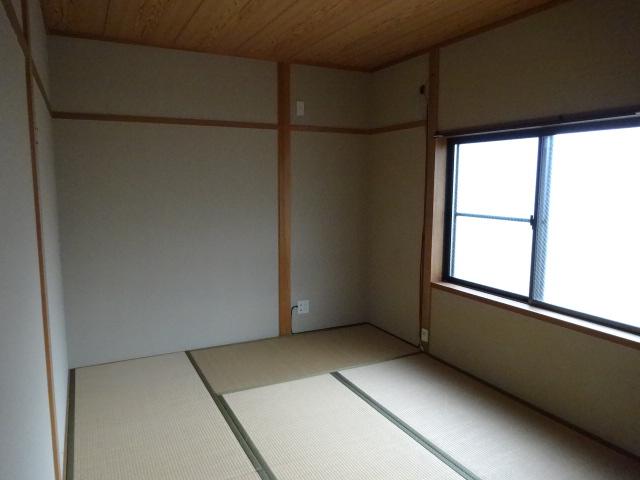 Indoor (June 2013) Shooting
室内(2013年6月)撮影
Otherその他 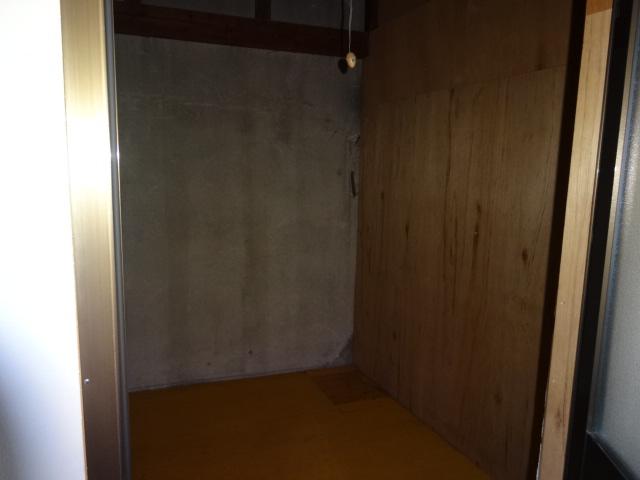 Storeroom
納戸
Location
|













