Used Homes » Chugoku » Hiroshima » Kure
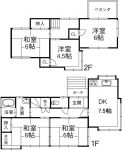 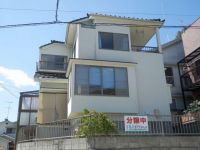
| | Hiroshima Prefecture Kure 広島県呉市 |
| Hiroden "Seise housing complex entrance" walk 13 minutes 広電「政畝団地入口」歩13分 |
| ◆ Zenshitsuminami facing yang those good ◆ 2008 all-electric (Eco Cute) to renovation completed ◆ Renovation ・ House cleaning settled. ◆ PARKING (one Allowed regular cars). ◆ A quiet residential area. ◆全室南向き陽当良好 ◆平成20年オール電化(エコキュート)にリフォーム済 ◆リフォーム・ハウスクリーニング済。 ◆駐車可(普通車1台可)。 ◆閑静な住宅地。 |
Features pickup 特徴ピックアップ | | See the mountain / Facing south / System kitchen / Yang per good / Around traffic fewer / Japanese-style room / garden / 2-story / Zenshitsuminami direction / Otobasu / IH cooking heater / All-electric 山が見える /南向き /システムキッチン /陽当り良好 /周辺交通量少なめ /和室 /庭 /2階建 /全室南向き /オートバス /IHクッキングヒーター /オール電化 | Price 価格 | | 5.9 million yen 590万円 | Floor plan 間取り | | 5DK 5DK | Units sold 販売戸数 | | 1 units 1戸 | Total units 総戸数 | | 4 units 4戸 | Land area 土地面積 | | 140.78 sq m (registration) 140.78m2(登記) | Building area 建物面積 | | 84.46 sq m (registration) 84.46m2(登記) | Driveway burden-road 私道負担・道路 | | Share interests 272 sq m × (3 / 48) 共有持分272m2×(3/48) | Completion date 完成時期(築年月) | | June 1992 1992年6月 | Address 住所 | | Hiroshima Prefecture Kure Yakeyamanishi 1 広島県呉市焼山西1 | Traffic 交通 | | Hiroden "Seise housing complex entrance" walk 13 minutes 広電「政畝団地入口」歩13分 | Contact お問い合せ先 | | (Ltd.) Life ・ Space TEL: 082-288-5311 Please inquire as "saw SUUMO (Sumo)" (株)ライフ・スペースTEL:082-288-5311「SUUMO(スーモ)を見た」と問い合わせください | Building coverage, floor area ratio 建ぺい率・容積率 | | Fifty percent ・ Hundred percent 50%・100% | Time residents 入居時期 | | Consultation 相談 | Land of the right form 土地の権利形態 | | Ownership 所有権 | Structure and method of construction 構造・工法 | | Wooden 2-story (framing method) 木造2階建(軸組工法) | Use district 用途地域 | | One low-rise 1種低層 | Overview and notices その他概要・特記事項 | | Facilities: Public Water Supply, This sewage, All-electric, Building confirmation number: 570, Parking: car space 設備:公営水道、本下水、オール電化、建築確認番号:570、駐車場:カースペース | Company profile 会社概要 | | <Mediation> Governor of Hiroshima Prefecture (5) No. 007934 (Ltd.) Life ・ Space Yubinbango734-0026 Hiroshima, Hiroshima Prefecture, Minami-ku, Nio 2-5-22 Morisue Building 1F <仲介>広島県知事(5)第007934号(株)ライフ・スペース〒734-0026 広島県広島市南区仁保2-5-22 森末ビル1F |
Floor plan間取り図 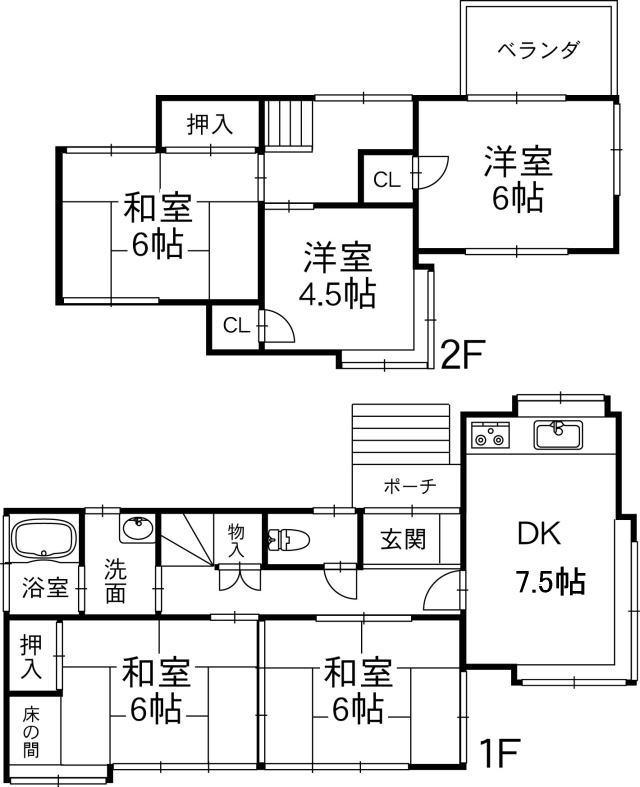 5.9 million yen, 5DK, Land area 140.78 sq m , It is a building area of 84.46 sq m Zenshitsuminami facing 5DK.
590万円、5DK、土地面積140.78m2、建物面積84.46m2 全室南向きの5DKです。
Local appearance photo現地外観写真 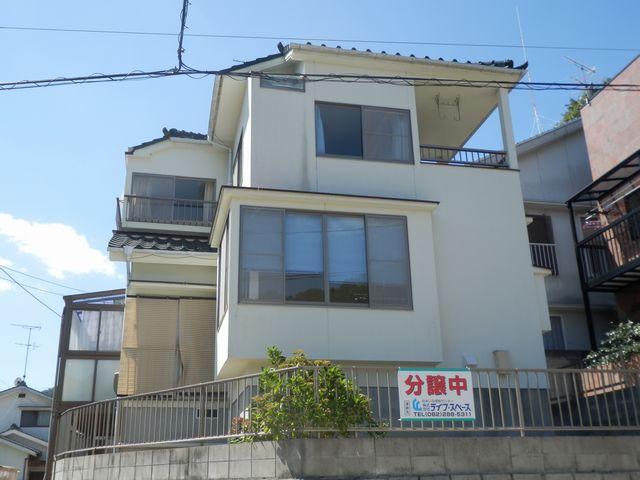 Is the appearance from the southeast side.
東南側からの外観です。
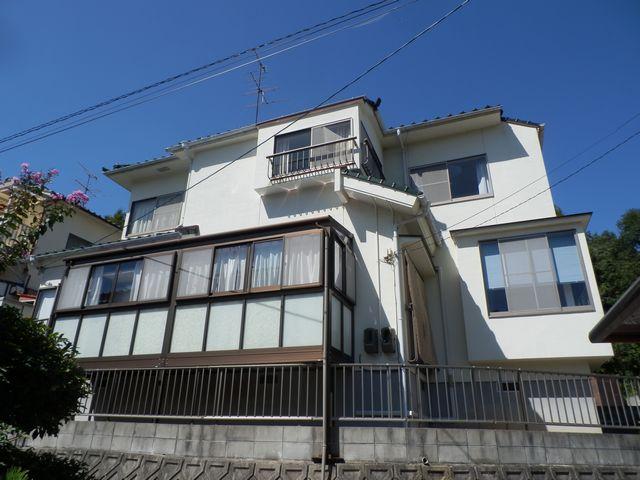 It is the appearance of from the south.
南側からの外観です。
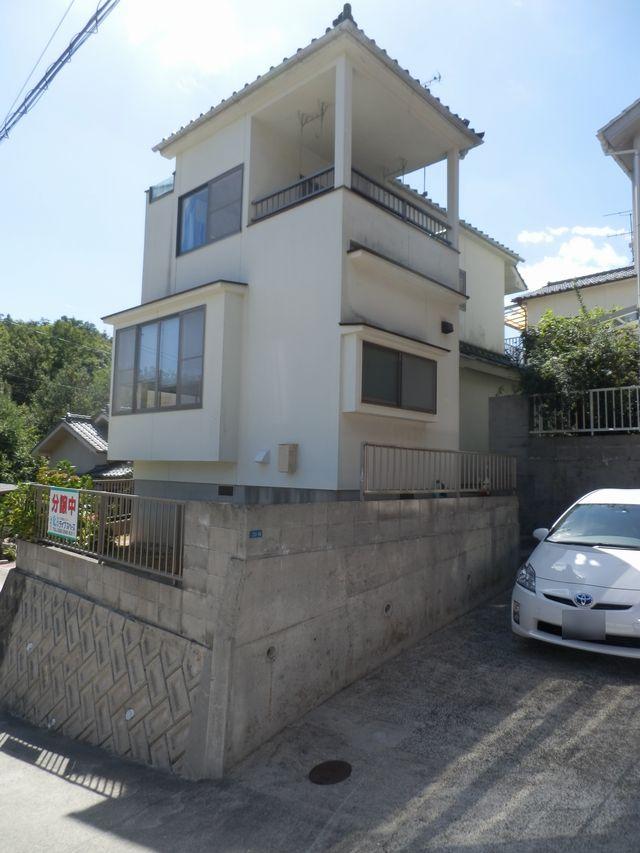 Is the appearance from the north.
北側からの外観です。
Livingリビング 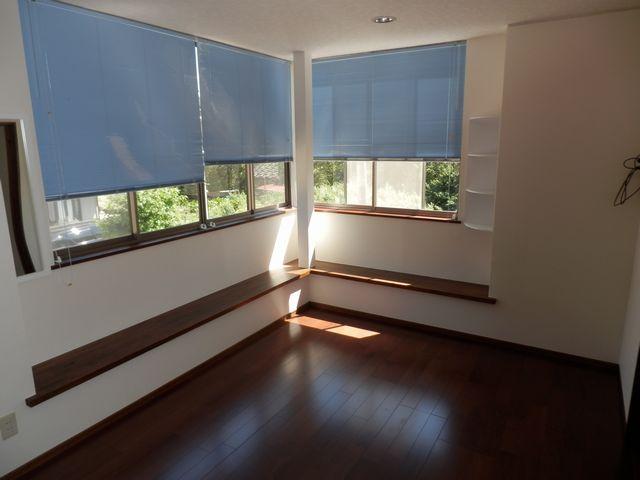 Stylish corners of the LDK. Bright sunshine filled from the east and south.
LDKのオシャレなコーナー部分です。東と南から明るい陽射しいっぱいです。
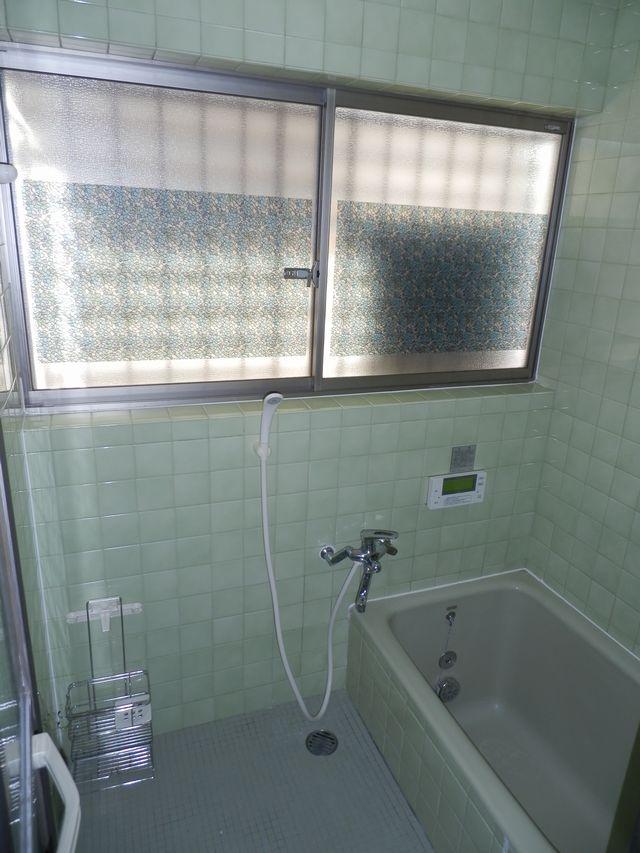 Bathroom
浴室
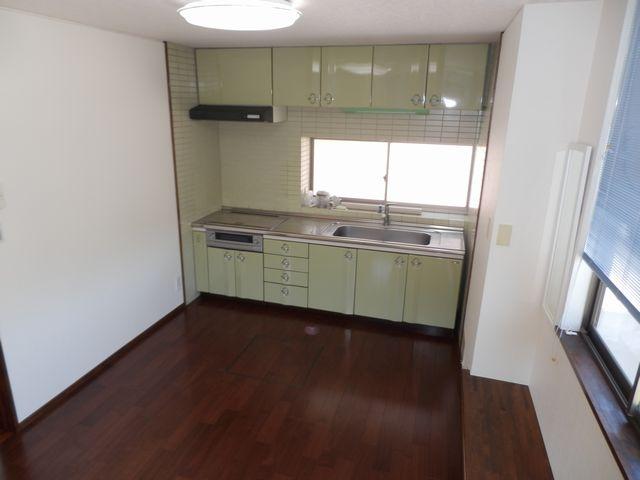 Kitchen
キッチン
Non-living roomリビング以外の居室 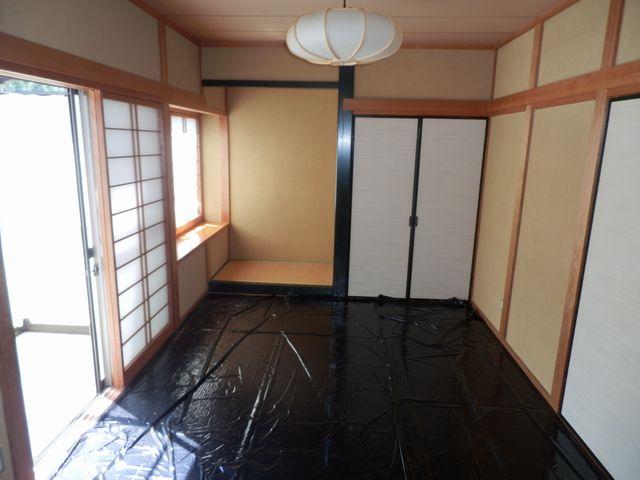 It is the first floor of 6 quires of Japanese-style room on the west side.
1階の西側の6帖の和室です。
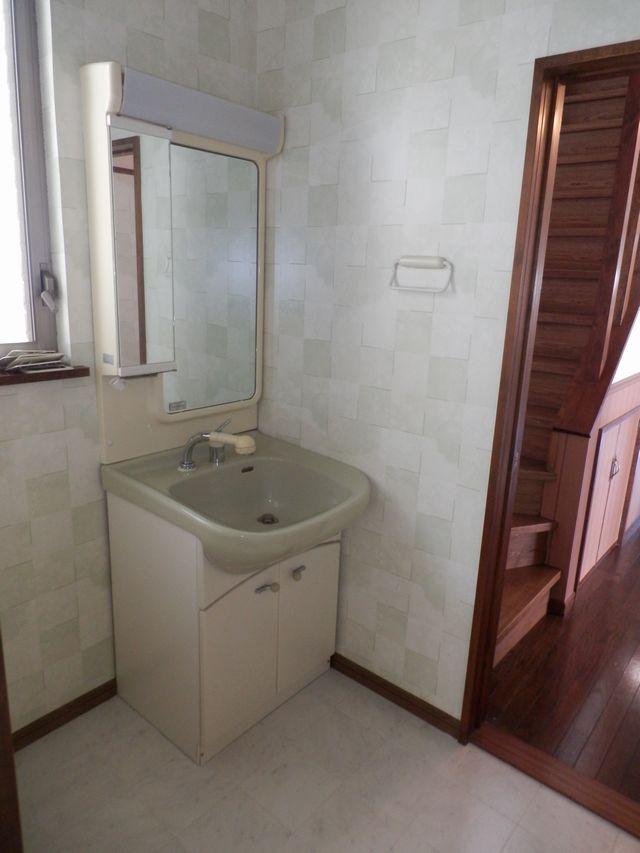 Wash basin, toilet
洗面台・洗面所
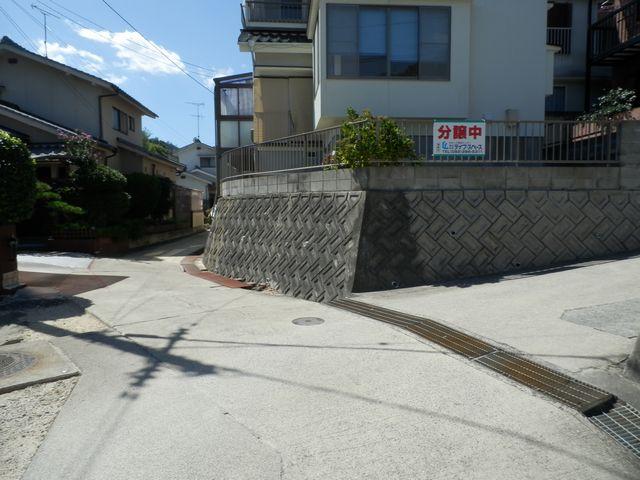 Local photos, including front road
前面道路含む現地写真
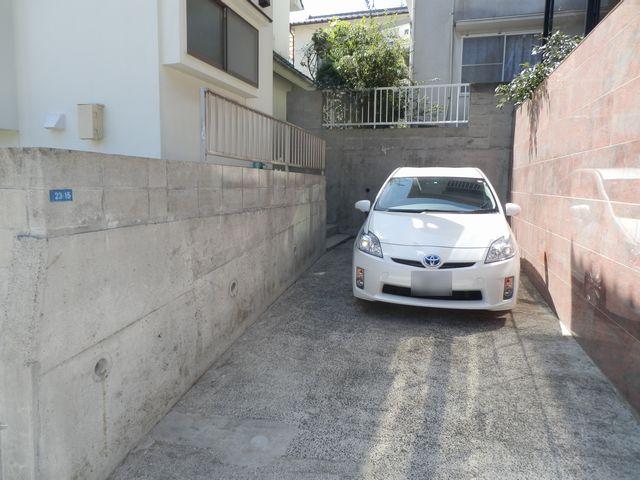 Parking lot
駐車場
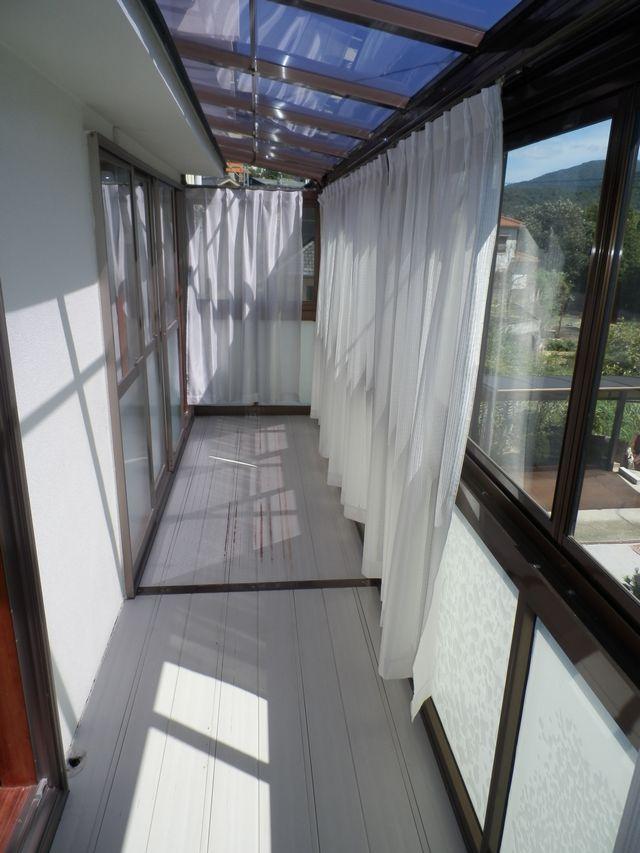 Other introspection
その他内観
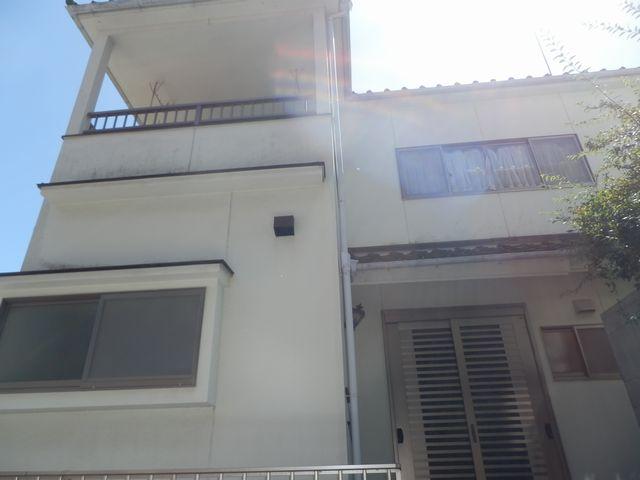 Local appearance photo
現地外観写真
Kitchenキッチン 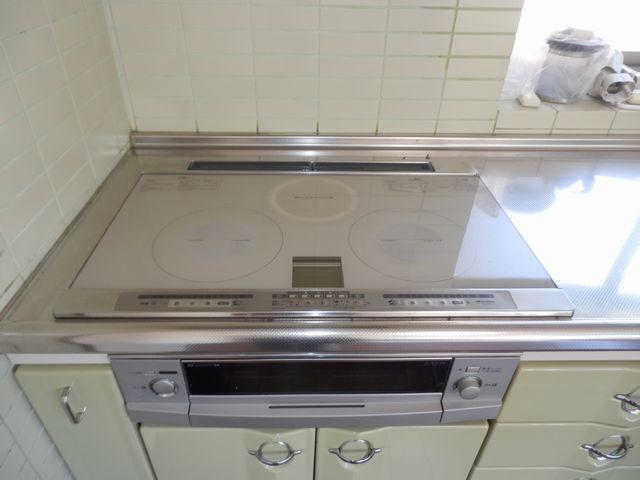 Kitchen of the IH cooking heater is already replaced in 2008.
キッチンのIHクッキングヒーターは平成20年に取替済です。
Non-living roomリビング以外の居室 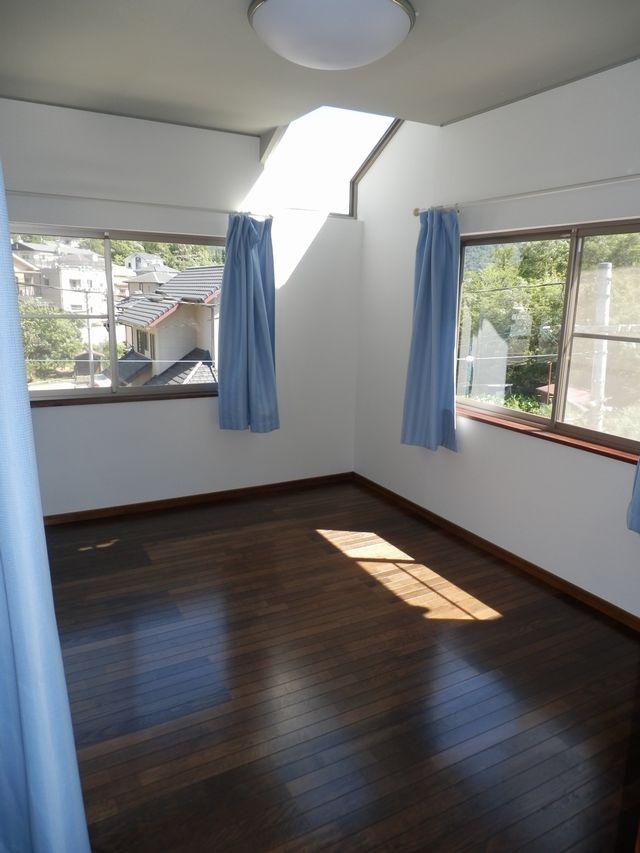 It is the second floor of the six quires Interoceanic.
2階の6帖の洋間です。
Local photos, including front road前面道路含む現地写真 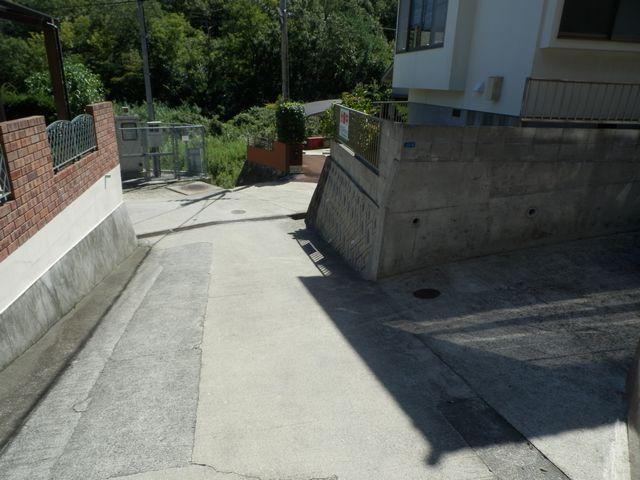 It is part of the image of the east front road and parking space.
東側前面道路と駐車スペースの一部の画像です。
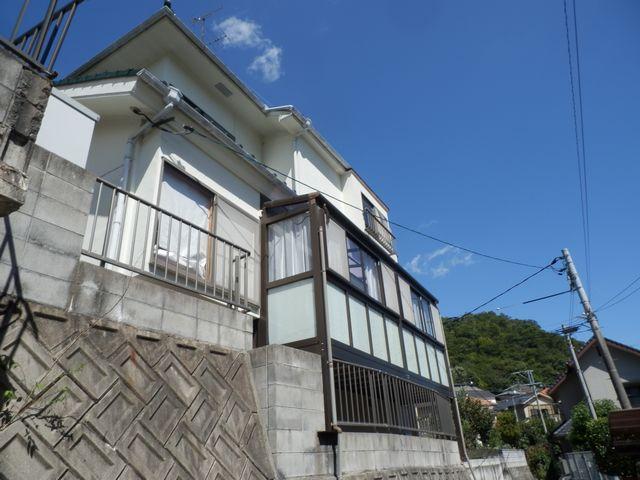 Local appearance photo
現地外観写真
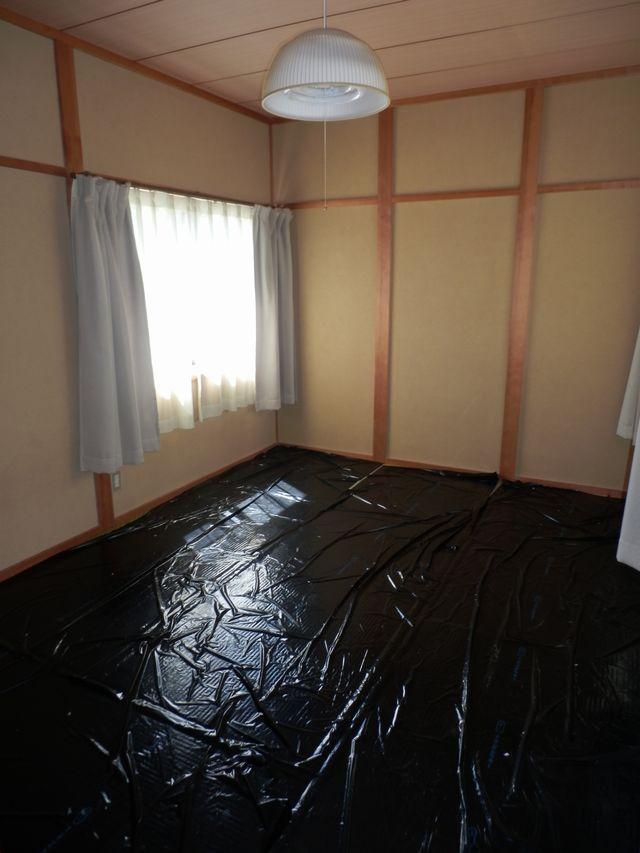 Non-living room
リビング以外の居室
Kitchenキッチン 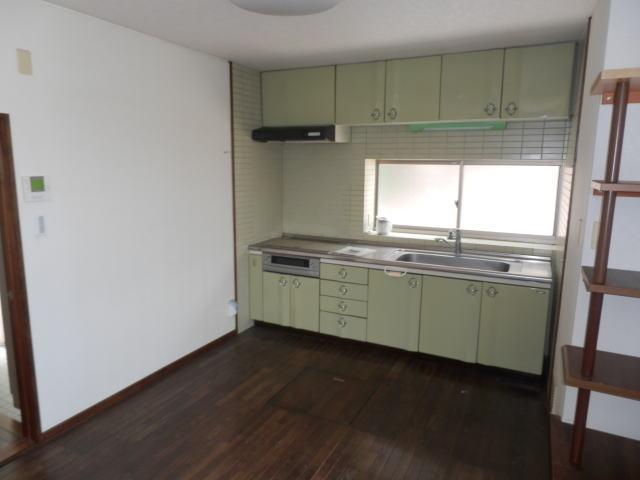 Kitchen of the IH cooking heater is already replaced in 2008.
キッチンのIHクッキングヒーターは平成20年に取替済です。
Non-living roomリビング以外の居室 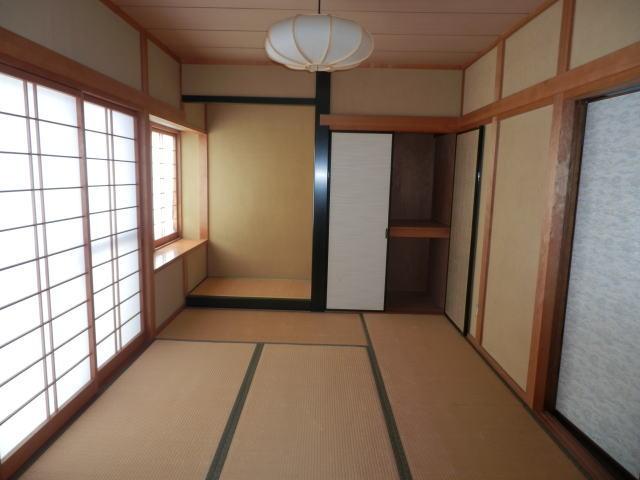 It is the first floor of 6 quires of Japanese-style room on the west side.
1階の西側の6帖の和室です。
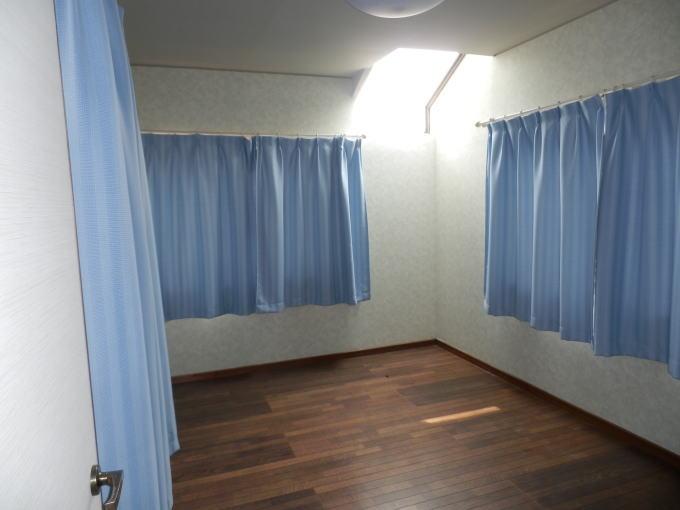 It is the second floor of the six quires Interoceanic.
2階の6帖の洋間です。
Other introspectionその他内観 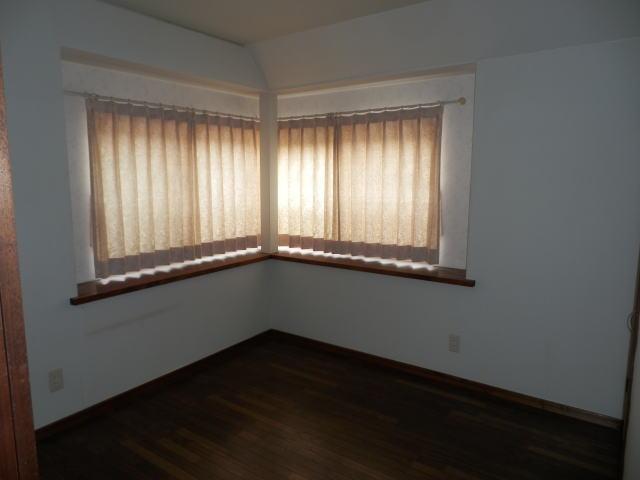 The second floor is a Western-style 4..5 quires.
2階の洋間4..5帖です。
Non-living roomリビング以外の居室 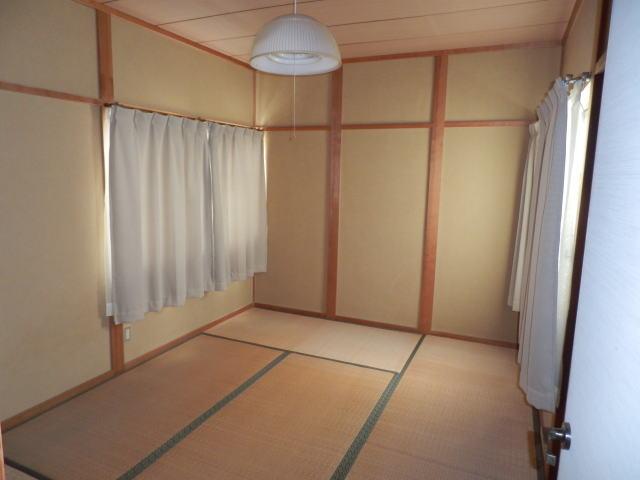 The second floor is a Japanese-style 6 tatami.
2階の和室6畳です。
Location
| 























