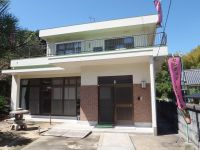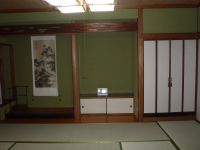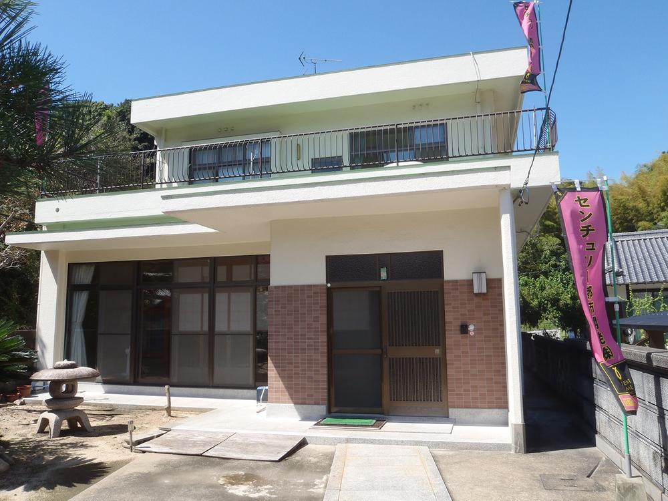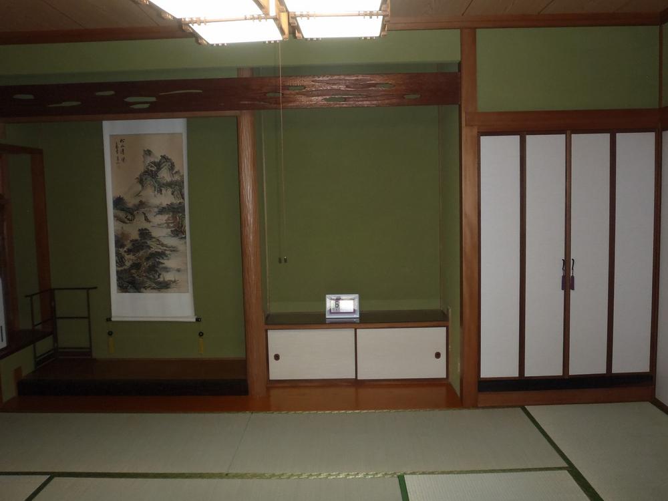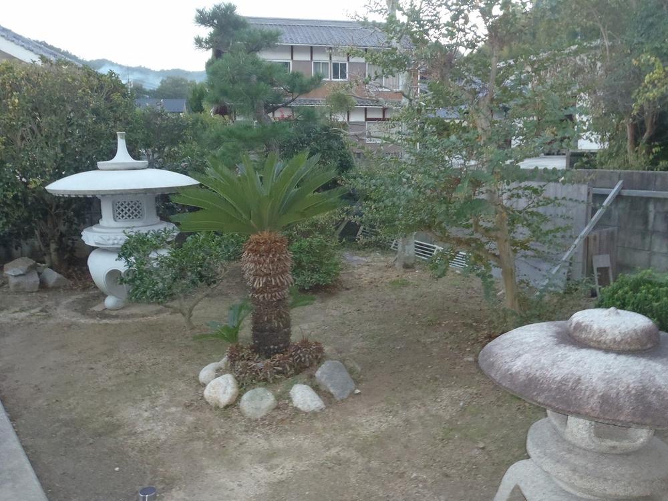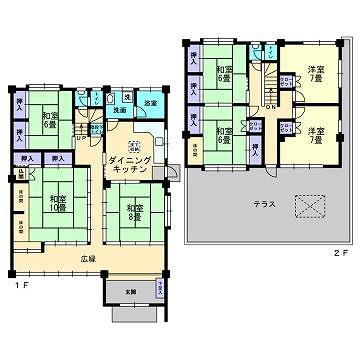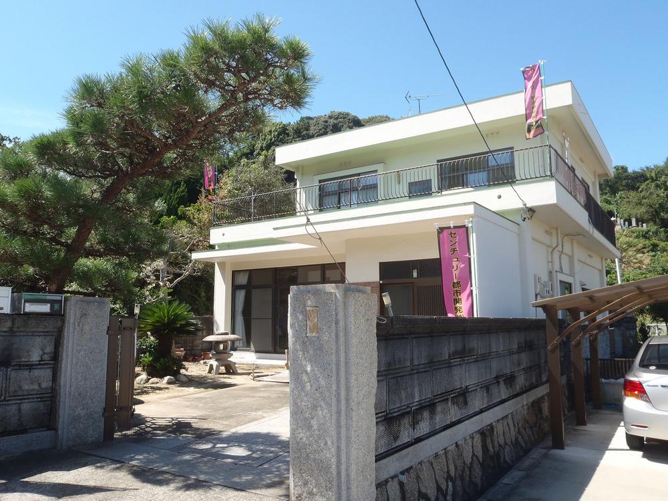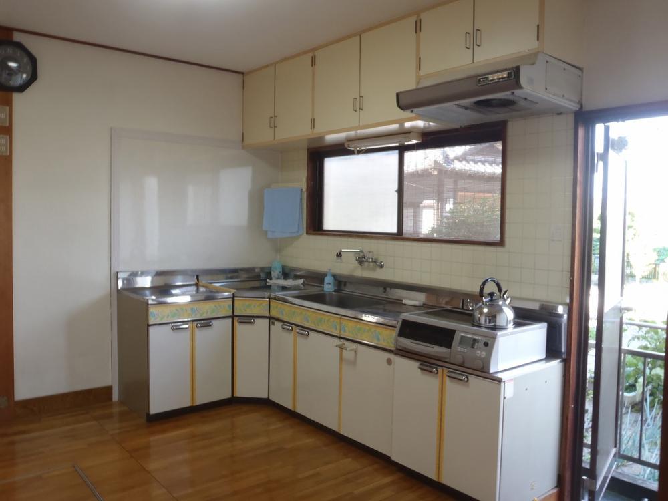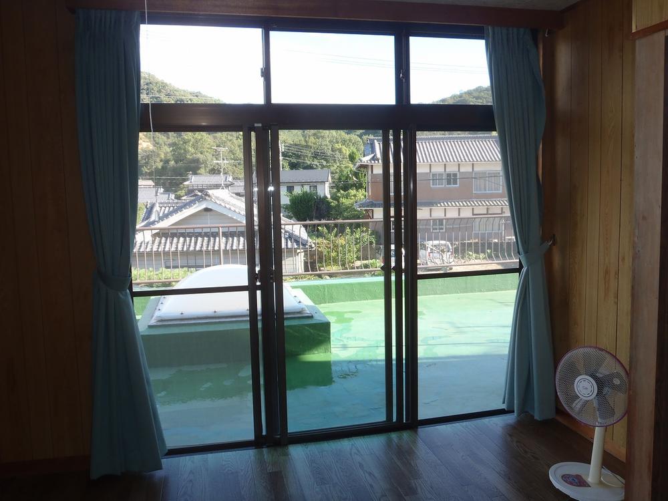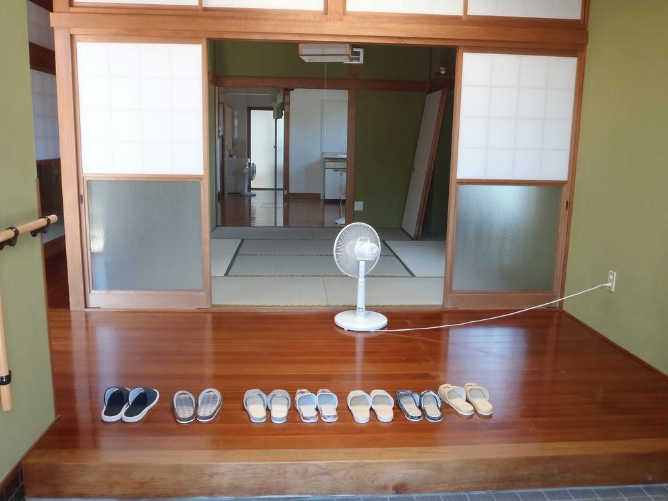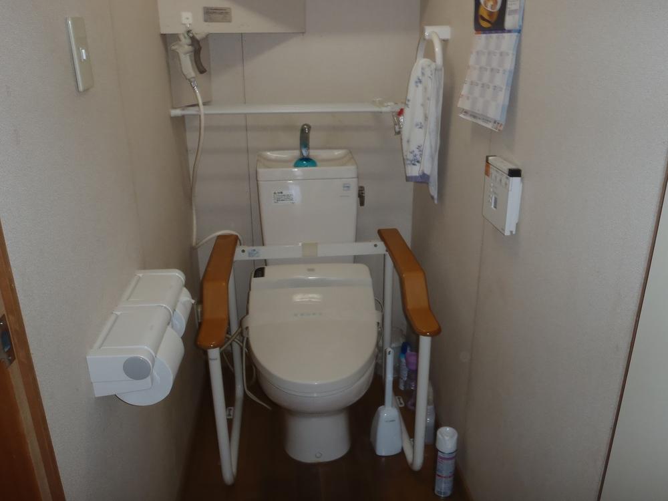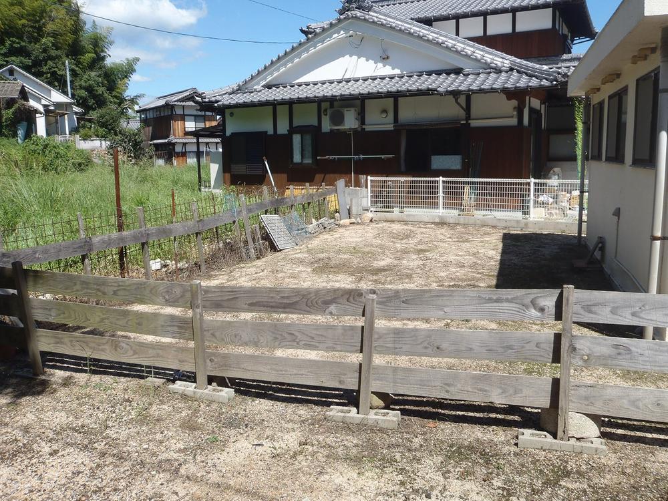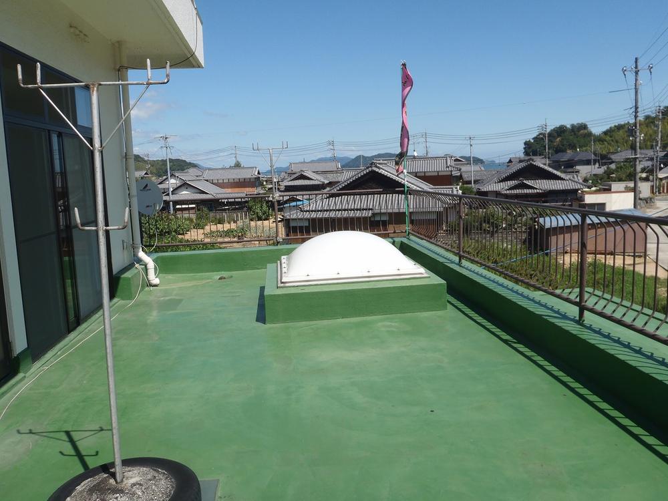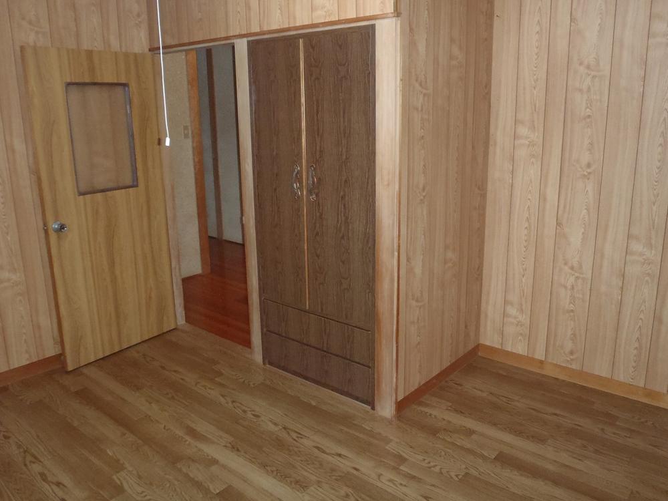|
|
Hiroshima Prefecture Kure
広島県呉市
|
|
Bus "Sakioku" walk 2 minutes
バス「先奥」歩2分
|
|
Land more than 100 square meters, Interior renovation, Facing south, terrace, garden, field, Parking two Allowed, Yang per good, A quiet residential areaese-style room, Home garden, Toilet 2 places, 2-story, All room 6 tatami mats or more
土地100坪以上、内装リフォーム、南向き、テラス、庭、畑、駐車2台可、陽当り良好、閑静な住宅地、和室、家庭菜園、トイレ2ヶ所、2階建、全居室6畳以上
|
|
Heisei pleasantly offers tenants since renovated for 20 years in February. There is a well-manicured garden. Your car is two can park.
平成20年2月にリフォーム済みなので気持ちよくご入居いただけます。良く手入れされた庭があります。お車は2台駐車可能です。
|
Features pickup 特徴ピックアップ | | Parking two Allowed / Land more than 100 square meters / Interior renovation / Facing south / Yang per good / A quiet residential area / Japanese-style room / garden / Home garden / Toilet 2 places / 2-story / All room 6 tatami mats or more / terrace / field 駐車2台可 /土地100坪以上 /内装リフォーム /南向き /陽当り良好 /閑静な住宅地 /和室 /庭 /家庭菜園 /トイレ2ヶ所 /2階建 /全居室6畳以上 /テラス /畑 |
Price 価格 | | 11.8 million yen 1180万円 |
Floor plan 間取り | | 7DK 7DK |
Units sold 販売戸数 | | 1 units 1戸 |
Land area 土地面積 | | 355.63 sq m (107.57 tsubo) (Registration) 355.63m2(107.57坪)(登記) |
Building area 建物面積 | | 175.54 sq m (53.10 square meters) 175.54m2(53.10坪) |
Driveway burden-road 私道負担・道路 | | Nothing, South 3.7m width 無、南3.7m幅 |
Completion date 完成時期(築年月) | | 1980 February 1980年2月 |
Address 住所 | | Kure City, Ondo-cho, destination back 3 広島県呉市音戸町先奥3 |
Traffic 交通 | | Bus "Sakioku" walk 2 minutes バス「先奥」歩2分 |
Related links 関連リンク | | [Related Sites of this company] 【この会社の関連サイト】 |
Person in charge 担当者より | | Rep Aoki 担当者青木 |
Contact お問い合せ先 | | TEL: 0800-603-7369 [Toll free] mobile phone ・ Also available from PHS
Caller ID is not notified
Please contact the "saw SUUMO (Sumo)"
If it does not lead, If the real estate company TEL:0800-603-7369【通話料無料】携帯電話・PHSからもご利用いただけます
発信者番号は通知されません
「SUUMO(スーモ)を見た」と問い合わせください
つながらない方、不動産会社の方は
|
Building coverage, floor area ratio 建ぺい率・容積率 | | 70% ・ 400% 70%・400% |
Time residents 入居時期 | | Consultation 相談 |
Land of the right form 土地の権利形態 | | Ownership 所有権 |
Structure and method of construction 構造・工法 | | RC2 story RC2階建 |
Renovation リフォーム | | February 2008 interior renovation completed 2008年2月内装リフォーム済 |
Use district 用途地域 | | Unspecified 無指定 |
Overview and notices その他概要・特記事項 | | Contact: Aoki, Facilities: Public Water Supply, This sewage, Parking: car space 担当者:青木、設備:公営水道、本下水、駐車場:カースペース |
Company profile 会社概要 | | <Mediation> Minister of Land, Infrastructure and Transport (2) the first 007,403 No. Anabuki real estate distribution Hiroshima shop Anabuki real estate distribution (Ltd.) Yubinbango730-0011 Hiroshima, Hiroshima Prefecture, Naka-ku Motomachi 12 -5 Anabuki Hiroshima Kamiyacho building second floor <仲介>国土交通大臣(2)第007403号あなぶき不動産流通広島店穴吹不動産流通(株)〒730-0011 広島県広島市中区基町12ー5 あなぶき広島紙屋町ビル2階 |
