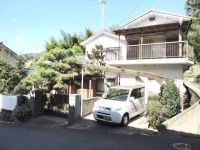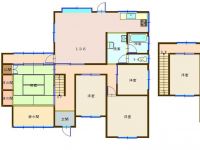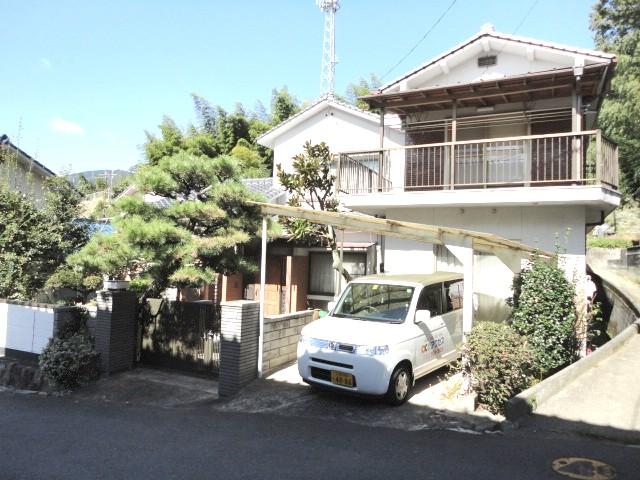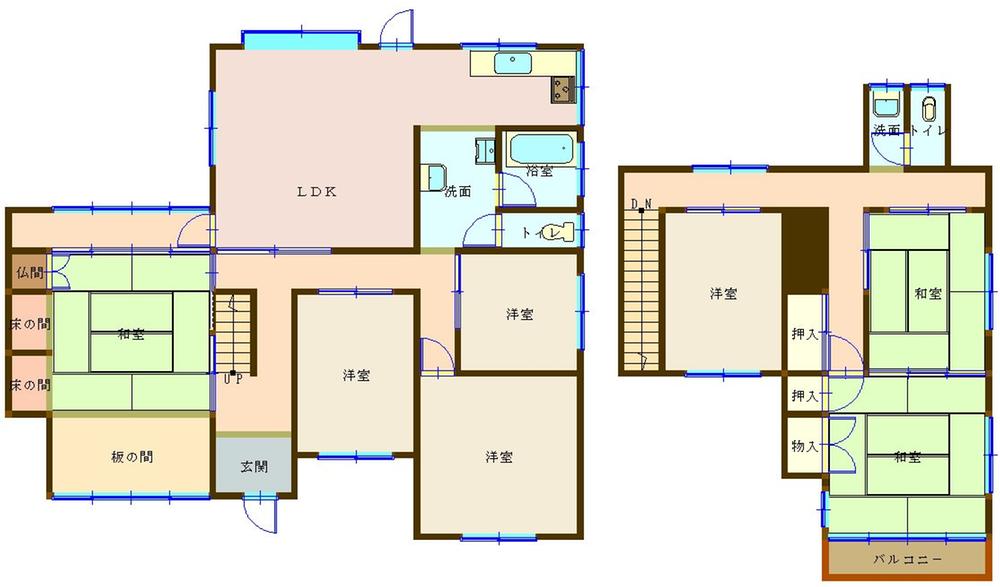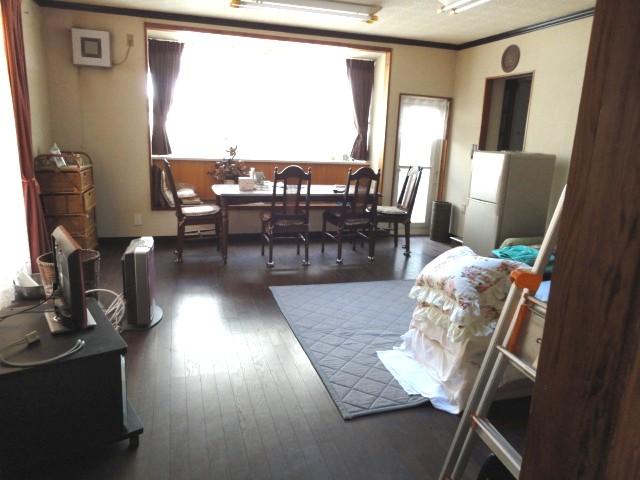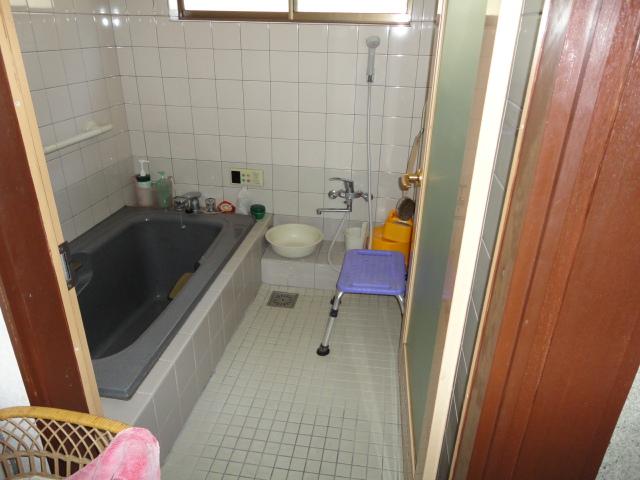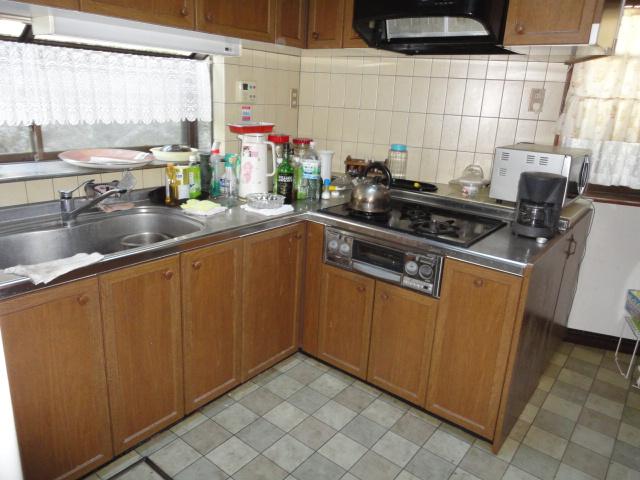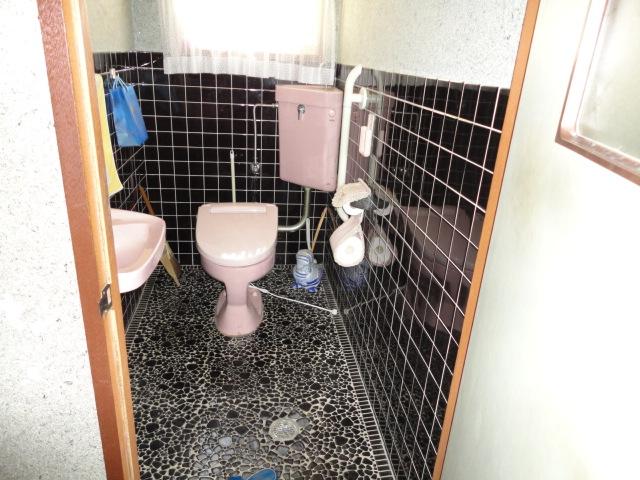|
|
Hiroshima Prefecture Kure
広島県呉市
|
|
Hiroshima Electric Railway "Bentenbashi" walk 8 minutes
広島電鉄「弁天橋」歩8分
|
|
Detached came out close to the wide central junior high school! Many Number of rooms, There is also a car port. Good broad land per yang. Showa also equipped 49-year extension part. Certainly once interior also please visit!
広中央中学校近くに戸建が出ました!部屋数が多く、カーポートもあります。陽当たり良好な広い土地。昭和49年増築部分もあります。是非一度内部もご覧ください!
|
|
■ Wide central junior high school near ■ Good per sun, Wide site ■ 7LDK, Room Kazuoshi ■ Wooden concrete block structure, tile ・ Cement tiled 2-story ■ There 1974 extension part
■広中央中学校近く■陽当たり良好、広い敷地■7LDK、部屋数多し■木造コンクリートブロック造、瓦・セメント瓦葺2階建■1974年増築部分有り
|
Features pickup 特徴ピックアップ | | Land 50 square meters or more / Yang per good / A quiet residential area / garden / Toilet 2 places / 2-story 土地50坪以上 /陽当り良好 /閑静な住宅地 /庭 /トイレ2ヶ所 /2階建 |
Price 価格 | | 16.8 million yen 1680万円 |
Floor plan 間取り | | 7LDK 7LDK |
Units sold 販売戸数 | | 1 units 1戸 |
Land area 土地面積 | | 266.9 sq m (registration) 266.9m2(登記) |
Building area 建物面積 | | 146.34 sq m (registration) 146.34m2(登記) |
Driveway burden-road 私道負担・道路 | | Nothing, South 3.8m width (contact the road width 14m) 無、南3.8m幅(接道幅14m) |
Completion date 完成時期(築年月) | | 1960 September 1960年9月 |
Address 住所 | | Hiroshima Prefecture Kure Hiroyoshimatsu 2 広島県呉市広吉松2 |
Traffic 交通 | | Hiroshima Electric Railway "Bentenbashi" walk 8 minutes 広島電鉄「弁天橋」歩8分 |
Related links 関連リンク | | [Related Sites of this company] 【この会社の関連サイト】 |
Person in charge 担当者より | | Person in charge of real-estate and building Matsuki Takayuki Age: 60 Daigyokai Experience: is 26 years rich experience and powerful support features, And caring to meet every consultation! 担当者宅建松木 孝之年齢:60代業界経験:26年豊富な経験とパワフルな対応が特徴です、あらゆるご相談に親身にお応えします! |
Contact お問い合せ先 | | TEL: 0800-603-2349 [Toll free] mobile phone ・ Also available from PHS
Caller ID is not notified
Please contact the "saw SUUMO (Sumo)"
If it does not lead, If the real estate company TEL:0800-603-2349【通話料無料】携帯電話・PHSからもご利用いただけます
発信者番号は通知されません
「SUUMO(スーモ)を見た」と問い合わせください
つながらない方、不動産会社の方は
|
Building coverage, floor area ratio 建ぺい率・容積率 | | 60% ・ 200% 60%・200% |
Time residents 入居時期 | | Consultation 相談 |
Land of the right form 土地の権利形態 | | Ownership 所有権 |
Structure and method of construction 構造・工法 | | Wooden 2-story 木造2階建 |
Use district 用途地域 | | One middle and high 1種中高 |
Other limitations その他制限事項 | | Residential land development construction regulation area, Steep slope collapse danger zone 宅地造成工事規制区域、急傾斜地崩壊危険区域 |
Overview and notices その他概要・特記事項 | | Contact: Matsuki Takayuki, Facilities: Public Water Supply, This sewage, Parking: Car Port 担当者:松木 孝之、設備:公営水道、本下水、駐車場:カーポート |
Company profile 会社概要 | | <Mediation> Governor of Hiroshima Prefecture (8) No. 005897 (Ltd.) access Yubinbango737-0051 Hiroshima Prefecture Kure center 4-3-10-109 <仲介>広島県知事(8)第005897号(株)アクセス〒737-0051 広島県呉市中央4-3-10-109 |
