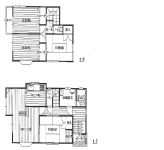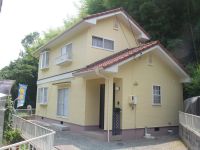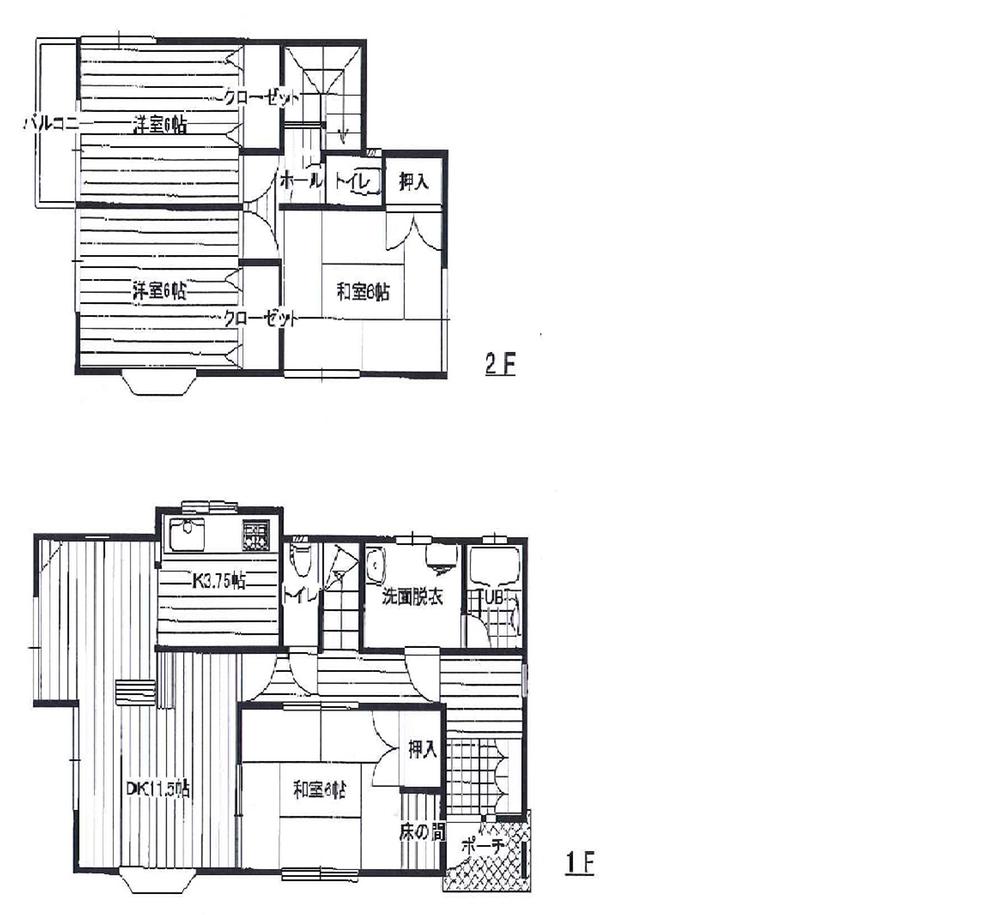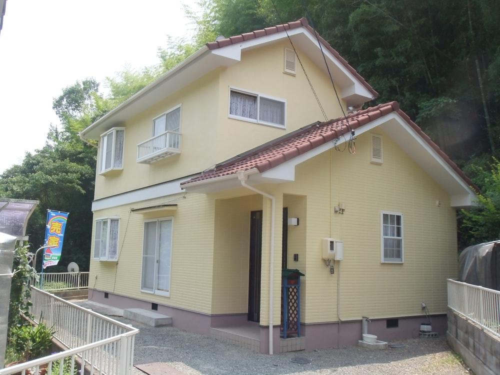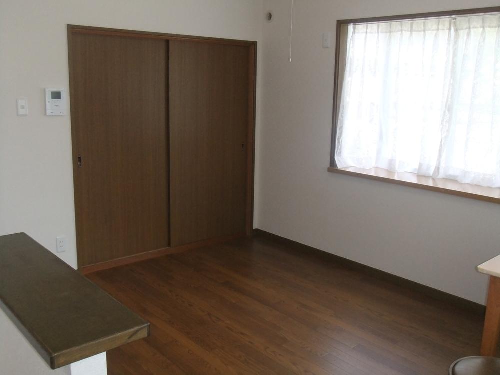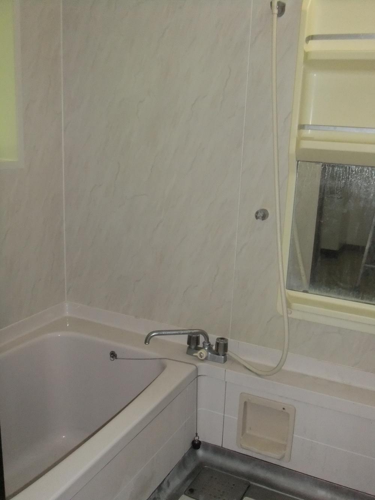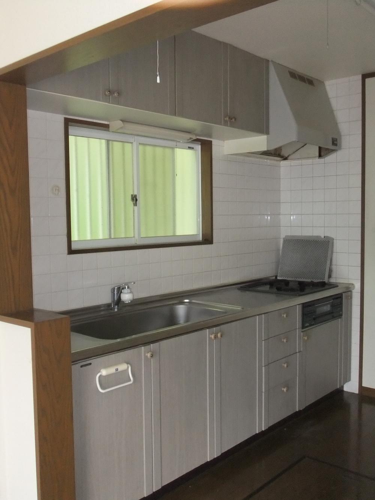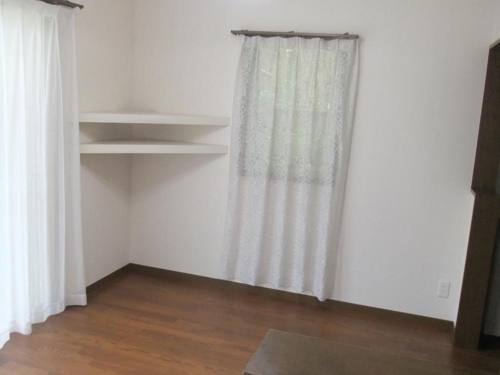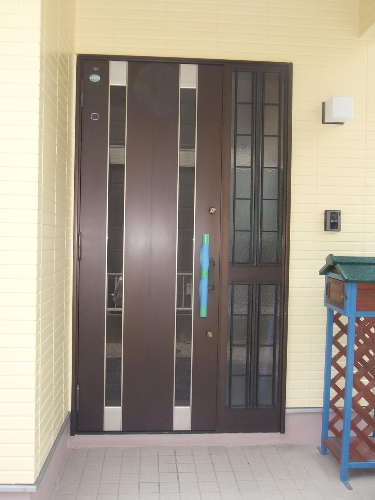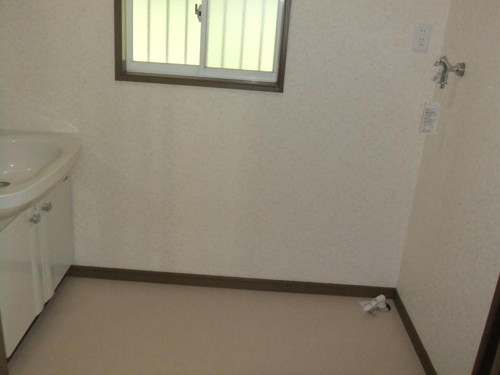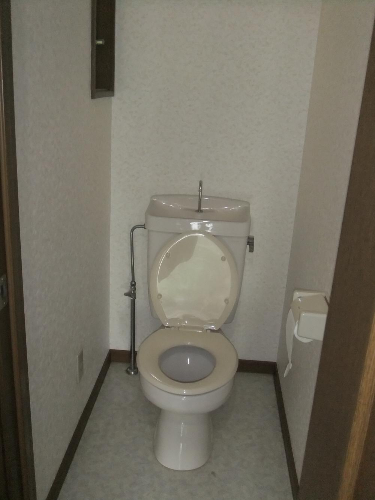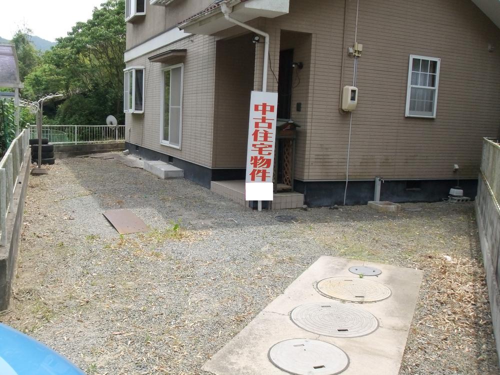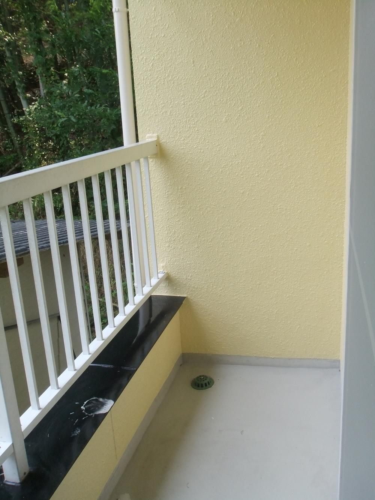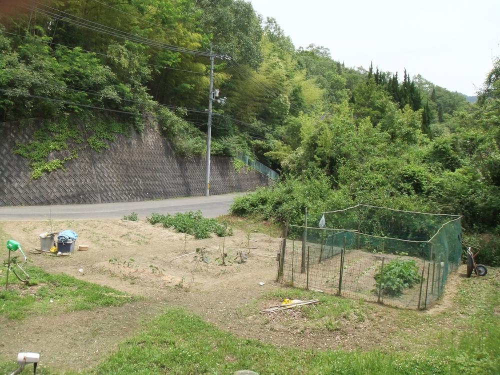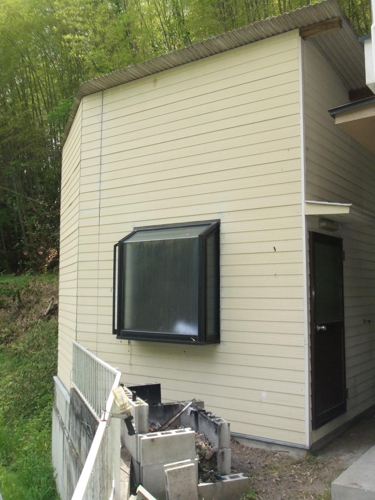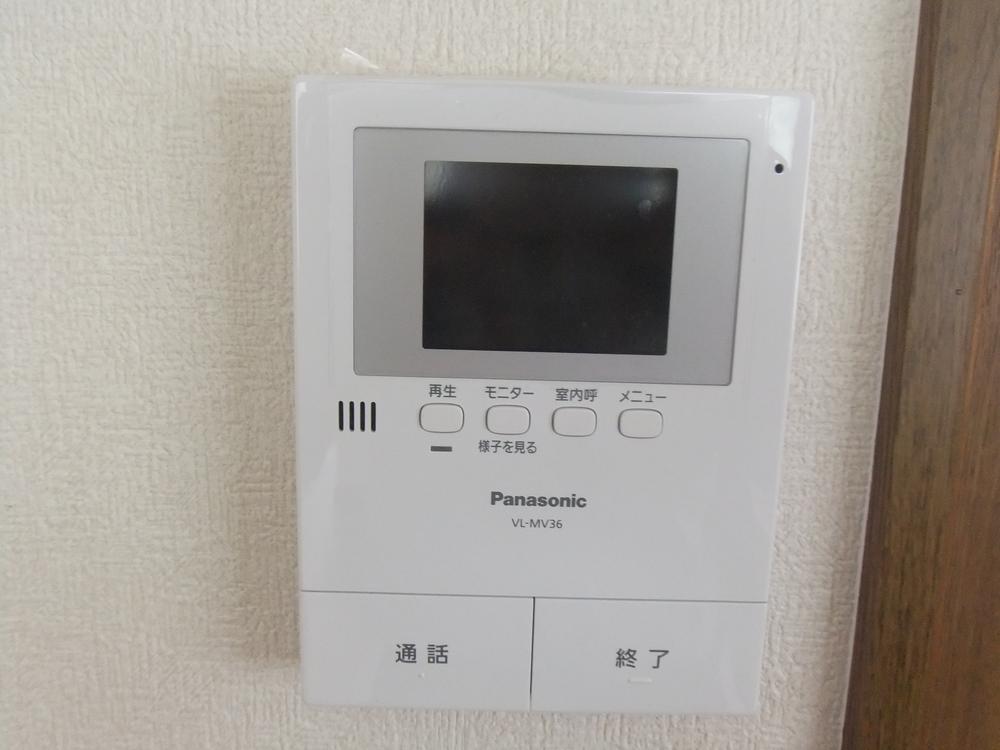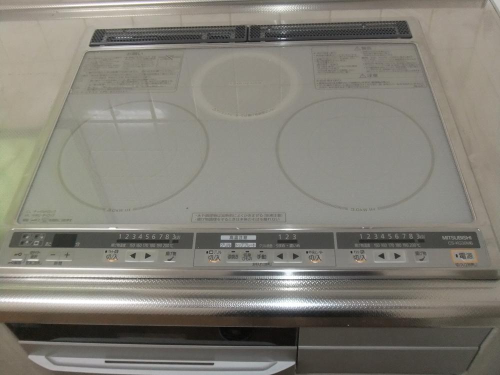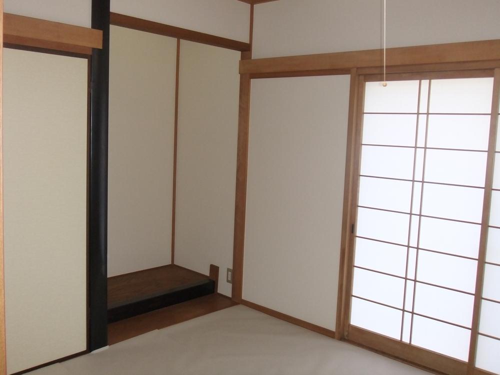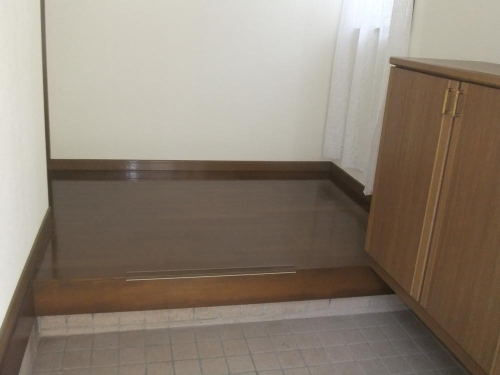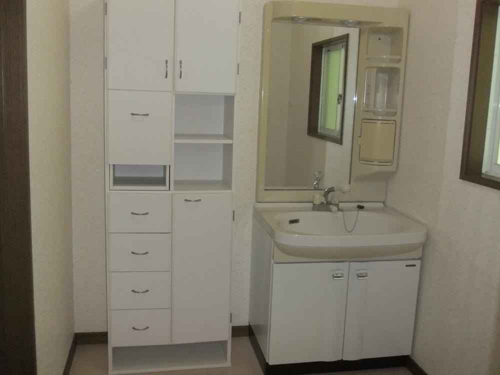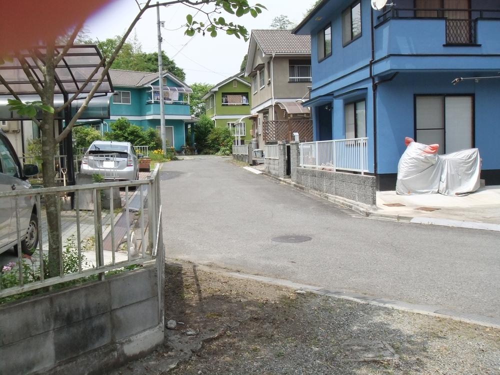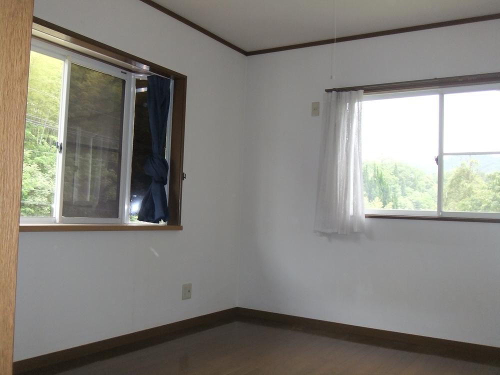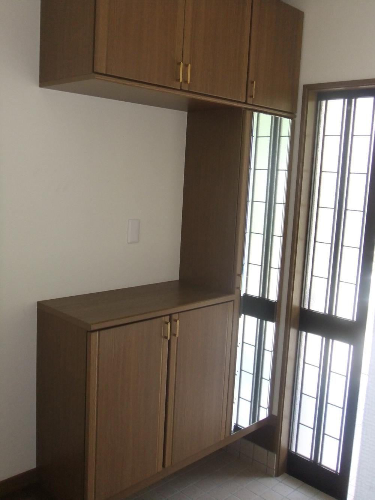|
|
Mihara, Hiroshima Prefecture
広島県三原市
|
|
JR Sanyo Line "Hongo" walk 45 minutes
JR山陽本線「本郷」歩45分
|
|
It was all-electric renovation. , Other, LDK flooring ・ Japanese-style room wall Cross Chokawa ・ We exterior wall paint. Friendly calm environment in the lush environment parenting suburbs unique. Adjunct with 3.21 square meters
オール電化リフォームしました。、その他、LDK床張り・和室壁クロス張替・外壁塗装しています。郊外ならではの緑あふれる環境子育てに優しい落ち着いた環境です。付属物3.21坪付
|
Features pickup 特徴ピックアップ | | Parking three or more possible / Immediate Available / Land 50 square meters or more / See the mountain / Interior and exterior renovation / Interior renovation / System kitchen / Yang per good / Around traffic fewer / garden / Washbasin with shower / Wide balcony / Toilet 2 places / Exterior renovation / 2-story / Flooring Chokawa / Leafy residential area / Ventilation good / IH cooking heater / All-electric / Maintained sidewalk / Flat terrain 駐車3台以上可 /即入居可 /土地50坪以上 /山が見える /内外装リフォーム /内装リフォーム /システムキッチン /陽当り良好 /周辺交通量少なめ /庭 /シャワー付洗面台 /ワイドバルコニー /トイレ2ヶ所 /外装リフォーム /2階建 /フローリング張替 /緑豊かな住宅地 /通風良好 /IHクッキングヒーター /オール電化 /整備された歩道 /平坦地 |
Price 価格 | | 12.5 million yen 1250万円 |
Floor plan 間取り | | 4LDK 4LDK |
Units sold 販売戸数 | | 1 units 1戸 |
Total units 総戸数 | | 1 units 1戸 |
Land area 土地面積 | | 179.63 sq m (registration) 179.63m2(登記) |
Building area 建物面積 | | 98.11 sq m (registration) 98.11m2(登記) |
Driveway burden-road 私道負担・道路 | | Nothing, North 5m width (contact the road width 5.5m) 無、北5m幅(接道幅5.5m) |
Completion date 完成時期(築年月) | | July 1994 1994年7月 |
Address 住所 | | Mihara, Hiroshima Prefecture Koizumi-cho 広島県三原市小泉町 |
Traffic 交通 | | JR Sanyo Line "Hongo" walk 45 minutes
China bus "Kakii bus stop" walk 6 minutes JR山陽本線「本郷」歩45分
中国バス「垣井バス停」歩6分 |
Contact お問い合せ先 | | TEL: 0800-601-5773 [Toll free] mobile phone ・ Also available from PHS
Caller ID is not notified
Please contact the "saw SUUMO (Sumo)"
If it does not lead, If the real estate company TEL:0800-601-5773【通話料無料】携帯電話・PHSからもご利用いただけます
発信者番号は通知されません
「SUUMO(スーモ)を見た」と問い合わせください
つながらない方、不動産会社の方は
|
Time residents 入居時期 | | Immediate available 即入居可 |
Land of the right form 土地の権利形態 | | Ownership 所有権 |
Structure and method of construction 構造・工法 | | Wooden 2-story 木造2階建 |
Renovation リフォーム | | July 2013 interior renovation completed (wall ・ floor ・ All-electric), 2013 July exterior renovation completed (outer wall) 2013年7月内装リフォーム済(壁・床・オール電化)、2013年7月外装リフォーム済(外壁) |
Use district 用途地域 | | Unspecified 無指定 |
Other limitations その他制限事項 | | Residential land development construction regulation area, Irregular land 宅地造成工事規制区域、不整形地 |
Overview and notices その他概要・特記事項 | | Facilities: Public Water Supply, Individual septic tank, All-electric, Parking: car space 設備:公営水道、個別浄化槽、オール電化、駐車場:カースペース |
Company profile 会社概要 | | <Mediation> Minister of Land, Infrastructure and Transport (2) Apamanshop Fukuyama Ekimae No. 007268 (Ltd.) KI Home Yubinbango720-0066 Fukuyama, Hiroshima Prefecture Sannomaru-cho 1-4 <仲介>国土交通大臣(2)第007268号アパマンショップ福山駅前店(株)ケイアイホーム〒720-0066 広島県福山市三之丸町1-4 |
