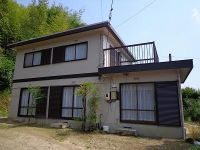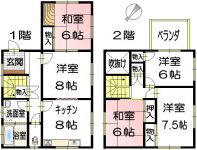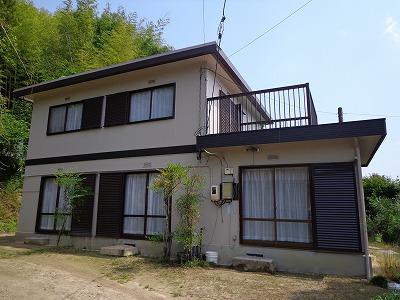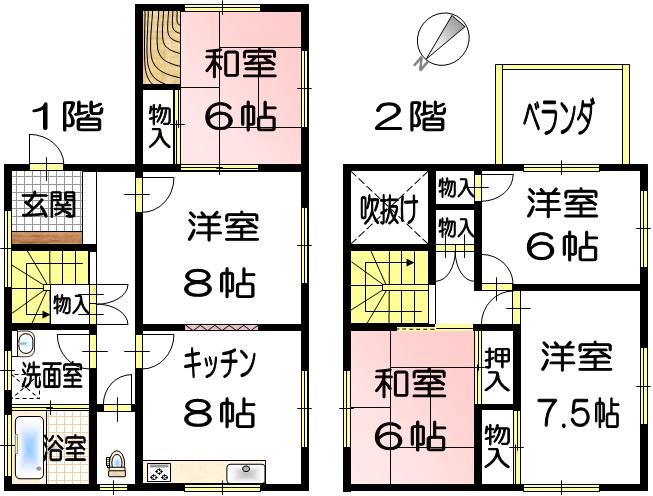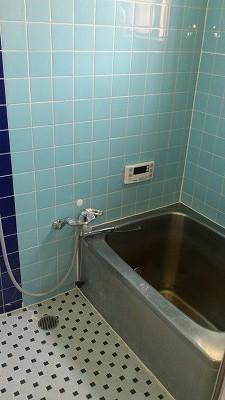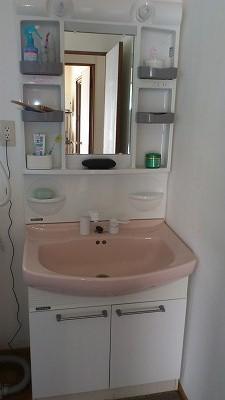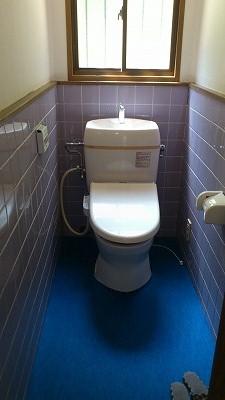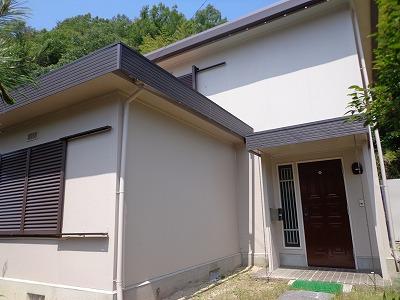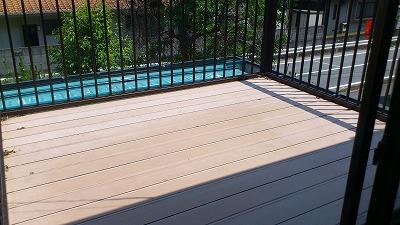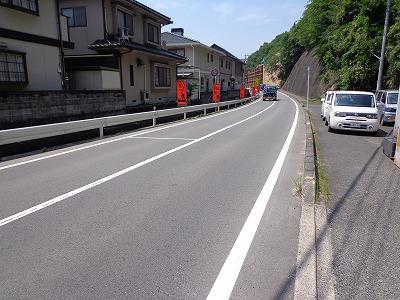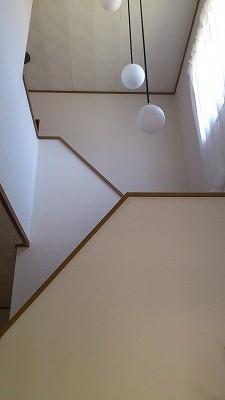|
|
Mihara, Hiroshima Prefecture
広島県三原市
|
|
JR Sanyo Line "Hongo" walk 29 minutes
JR山陽本線「本郷」歩29分
|
|
Year Available, Parking three or more possible, Land 50 square meters or more, See the mountain, Yang per good, A quiet residential area, Or more before road 6mese-style room, garden, Exterior renovation, 2-story, The window in the bathroom, Atrium, Leafy residential area, Ventilation good
年内入居可、駐車3台以上可、土地50坪以上、山が見える、陽当り良好、閑静な住宅地、前道6m以上、和室、庭、外装リフォーム、2階建、浴室に窓、吹抜け、緑豊かな住宅地、通風良
|
|
About 65 square meters site is spacious and A quiet residential area, There is also a sunny atrium
敷地は広々とした約65坪 閑静な住宅地、吹き抜けもあり日当たり良好
|
Features pickup 特徴ピックアップ | | Year Available / Parking three or more possible / Land 50 square meters or more / See the mountain / Yang per good / A quiet residential area / Or more before road 6m / Japanese-style room / garden / 2-story / The window in the bathroom / Atrium / Leafy residential area / Ventilation good / All room 6 tatami mats or more / Flat terrain 年内入居可 /駐車3台以上可 /土地50坪以上 /山が見える /陽当り良好 /閑静な住宅地 /前道6m以上 /和室 /庭 /2階建 /浴室に窓 /吹抜け /緑豊かな住宅地 /通風良好 /全居室6畳以上 /平坦地 |
Price 価格 | | 7.8 million yen 780万円 |
Floor plan 間取り | | 5K 5K |
Units sold 販売戸数 | | 1 units 1戸 |
Total units 総戸数 | | 1 units 1戸 |
Land area 土地面積 | | 216.6 sq m 216.6m2 |
Building area 建物面積 | | 105.24 sq m (registration) 105.24m2(登記) |
Driveway burden-road 私道負担・道路 | | Nothing, East 9.4m width (contact the road width 20m) 無、東9.4m幅(接道幅20m) |
Completion date 完成時期(築年月) | | June 1981 1981年6月 |
Address 住所 | | Mihara, Hiroshima Prefecture Takasakachoshinra 広島県三原市高坂町真良 |
Traffic 交通 | | JR Sanyo Line "Hongo" walk 29 minutes
Geiyo bus "Dou bus stop" walk 3 minutes JR山陽本線「本郷」歩29分
芸陽バス「堂バス停」歩3分 |
Related links 関連リンク | | [Related Sites of this company] 【この会社の関連サイト】 |
Person in charge 担当者より | | Rep Yoshioka Masao Age: we will advice in dealing with 20s your eyes. Anything please feel free to contact us. 担当者吉岡 正男年齢:20代お客様目線の対応でアドバイス致します。何でもお気軽にご相談下さい。 |
Contact お問い合せ先 | | TEL: 0800-805-6348 [Toll free] mobile phone ・ Also available from PHS
Caller ID is not notified
Please contact the "saw SUUMO (Sumo)"
If it does not lead, If the real estate company TEL:0800-805-6348【通話料無料】携帯電話・PHSからもご利用いただけます
発信者番号は通知されません
「SUUMO(スーモ)を見た」と問い合わせください
つながらない方、不動産会社の方は
|
Building coverage, floor area ratio 建ぺい率・容積率 | | 80% ・ 400% 80%・400% |
Time residents 入居時期 | | Consultation 相談 |
Land of the right form 土地の権利形態 | | Ownership 所有権 |
Structure and method of construction 構造・工法 | | RC2 story RC2階建 |
Use district 用途地域 | | City planning area outside 都市計画区域外 |
Overview and notices その他概要・特記事項 | | Person in charge: Yoshioka Masao, Facilities: Public Water Supply, Individual LPG, Parking: car space 担当者:吉岡 正男、設備:公営水道、個別LPG、駐車場:カースペース |
Company profile 会社概要 | | <Mediation> Minister of Land, Infrastructure and Transport (9) No. 002918 No. Takase Real Estate Co., Ltd. Onomichi shop Yubinbango729-0141 Onomichi, Hiroshima Prefecture Takasu-cho, 4750-1 <仲介>国土交通大臣(9)第002918号タカセ不動産(株)尾道店〒729-0141 広島県尾道市高須町4750-1 |
