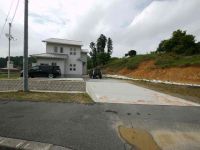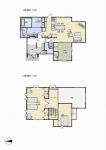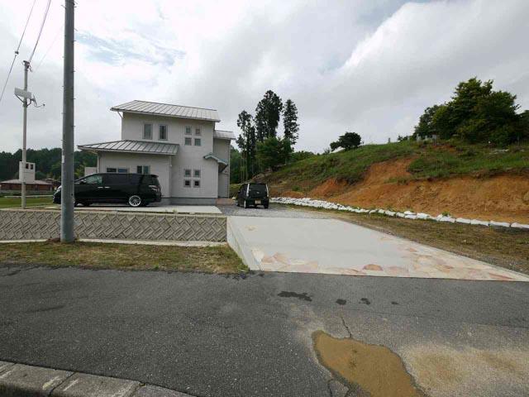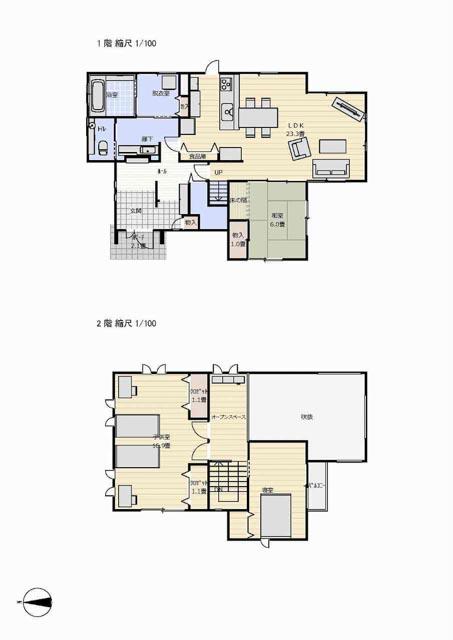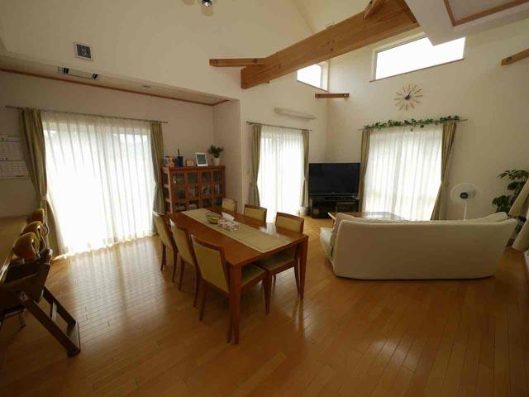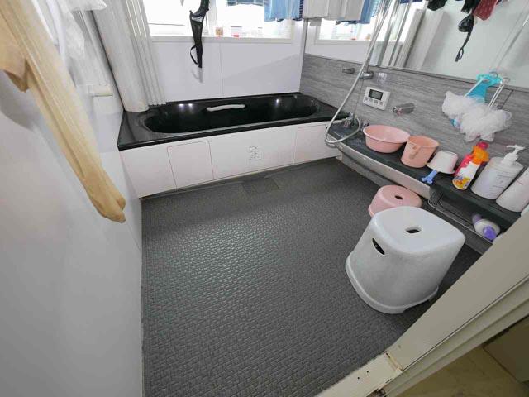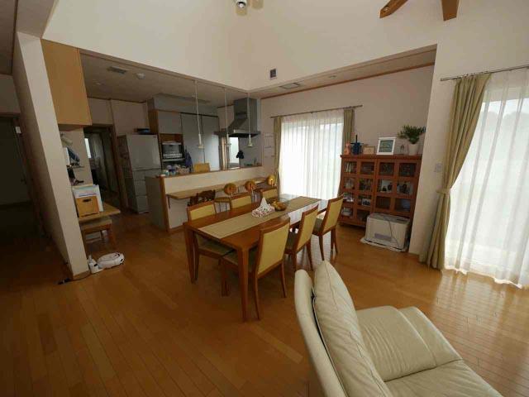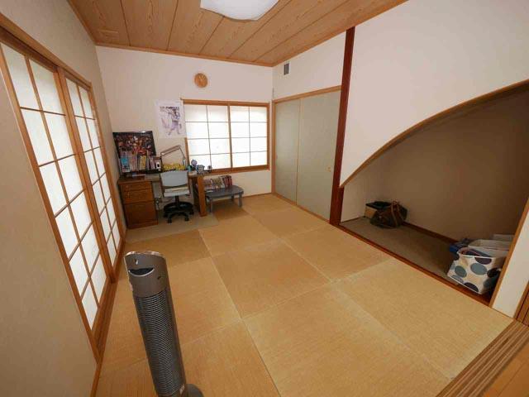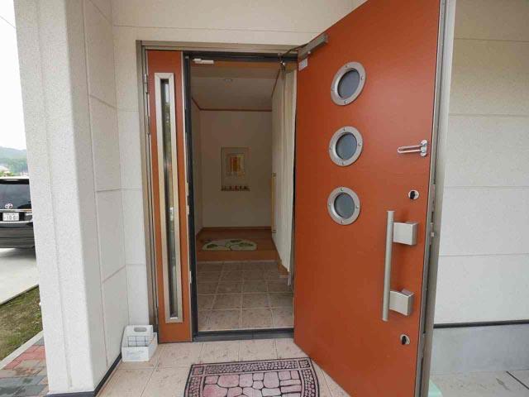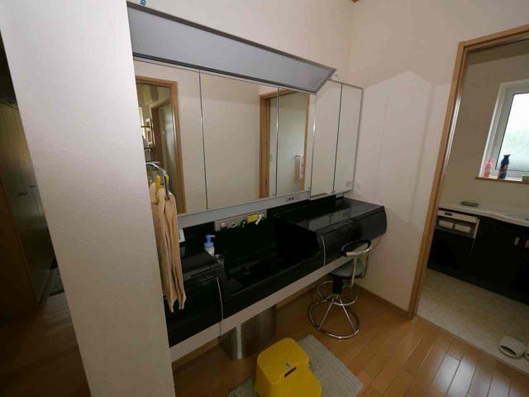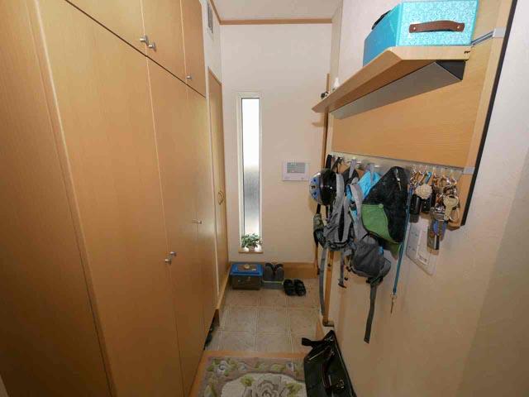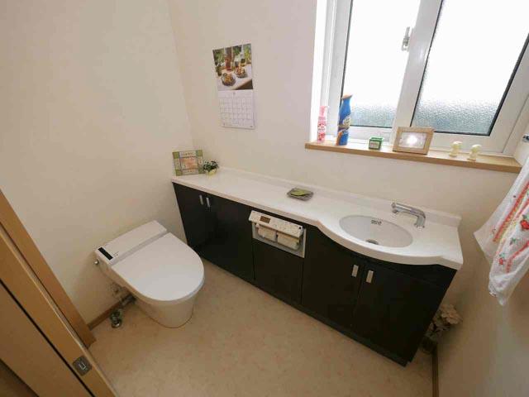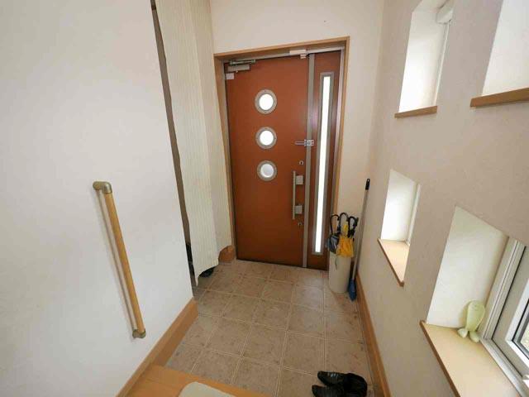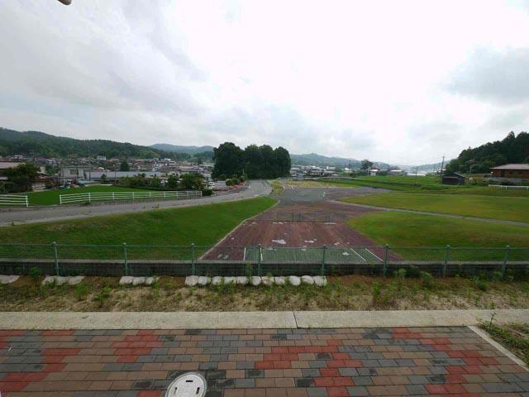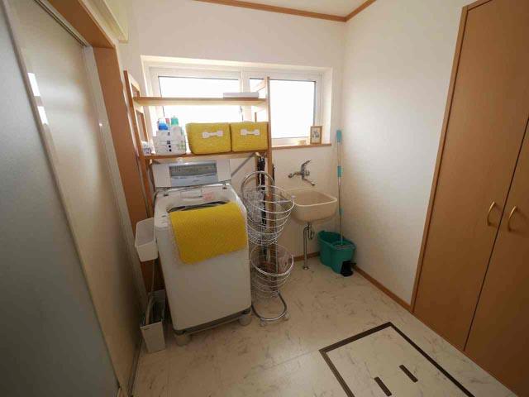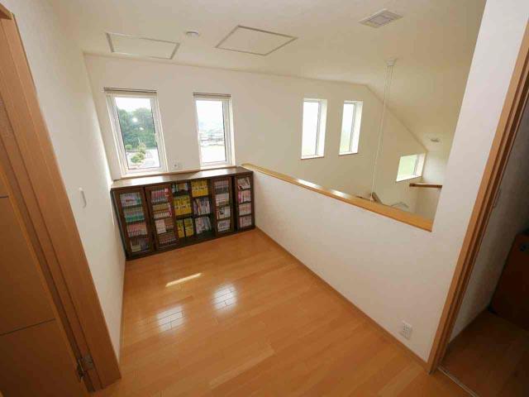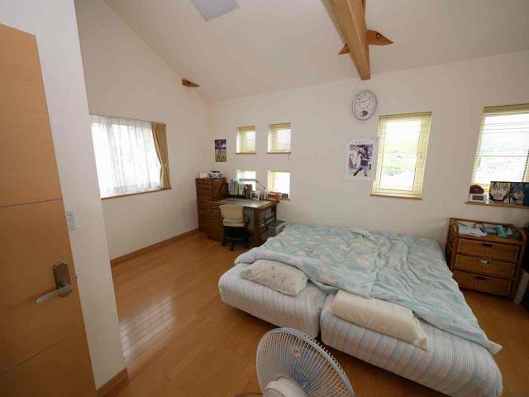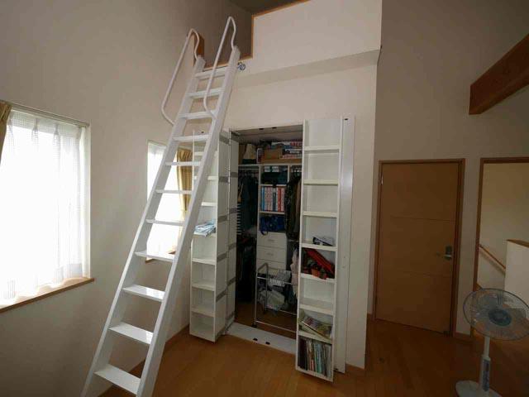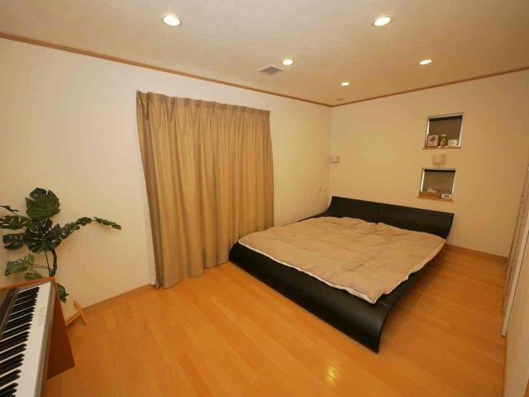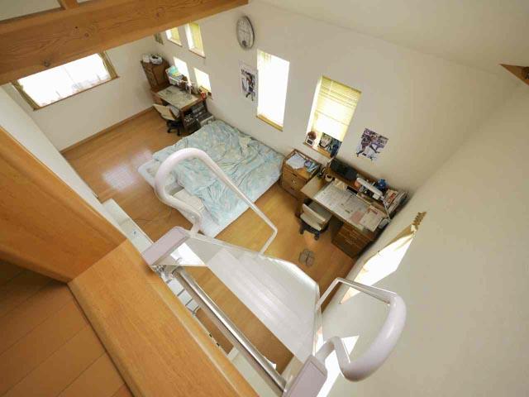|
|
Mihara, Hiroshima Prefecture
広島県三原市
|
|
JR Sanyo Line "Kawachi" bus 23 minutes Yamato Branch walk 5 minutes
JR山陽本線「河内」バス23分大和支所歩5分
|
|
Airtight high insulated houses, Pre-ground survey, Parking three or more possible, LDK20 tatami mats or more, Land more than 100 square meters, See the mountain, Super close, Facing south, System kitchen, Bathroom Dryer, Or more before road 6m, Garden 10 square meters
高気密高断熱住宅、地盤調査済、駐車3台以上可、LDK20畳以上、土地100坪以上、山が見える、スーパーが近い、南向き、システムキッチン、浴室乾燥機、前道6m以上、庭10坪
|
|
Good floor plan easy to use. Entrance door with a profound feeling. Large atrium of living. You can preview.
使い勝手の良い間取り。重厚感のある玄関ドア。リビングの大きな吹き抜け。内見できます。
|
Features pickup 特徴ピックアップ | | Airtight high insulated houses / Pre-ground survey / Parking three or more possible / LDK20 tatami mats or more / Land more than 100 square meters / See the mountain / Super close / Facing south / System kitchen / Bathroom Dryer / Or more before road 6m / Garden more than 10 square meters / Washbasin with shower / Face-to-face kitchen / Barrier-free / Toilet 2 places / Bathroom 1 tsubo or more / 2-story / Double-glazing / Warm water washing toilet seat / Nantei / TV monitor interphone / High-function toilet / Good view / IH cooking heater / Dish washing dryer / All-electric / Located on a hill / A large gap between the neighboring house / Maintained sidewalk 高気密高断熱住宅 /地盤調査済 /駐車3台以上可 /LDK20畳以上 /土地100坪以上 /山が見える /スーパーが近い /南向き /システムキッチン /浴室乾燥機 /前道6m以上 /庭10坪以上 /シャワー付洗面台 /対面式キッチン /バリアフリー /トイレ2ヶ所 /浴室1坪以上 /2階建 /複層ガラス /温水洗浄便座 /南庭 /TVモニタ付インターホン /高機能トイレ /眺望良好 /IHクッキングヒーター /食器洗乾燥機 /オール電化 /高台に立地 /隣家との間隔が大きい /整備された歩道 |
Price 価格 | | 28 million yen 2800万円 |
Floor plan 間取り | | 4LDK 4LDK |
Units sold 販売戸数 | | 1 units 1戸 |
Total units 総戸数 | | 1 units 1戸 |
Land area 土地面積 | | 412.58 sq m (registration) 412.58m2(登記) |
Building area 建物面積 | | 141 sq m (registration) 141m2(登記) |
Driveway burden-road 私道負担・道路 | | Nothing, North 11.8m width 無、北11.8m幅 |
Completion date 完成時期(築年月) | | April 2006 2006年4月 |
Address 住所 | | Mihara, Hiroshima Prefecture Yamato-cho Shimotokura 広島県三原市大和町下徳良 |
Traffic 交通 | | JR Sanyo Line "Kawachi" bus 23 minutes Yamato Branch walk 5 minutes JR山陽本線「河内」バス23分大和支所歩5分
|
Related links 関連リンク | | [Related Sites of this company] 【この会社の関連サイト】 |
Contact お問い合せ先 | | TEL: 0800-603-2451 [Toll free] mobile phone ・ Also available from PHS
Caller ID is not notified
Please contact the "saw SUUMO (Sumo)"
If it does not lead, If the real estate company TEL:0800-603-2451【通話料無料】携帯電話・PHSからもご利用いただけます
発信者番号は通知されません
「SUUMO(スーモ)を見た」と問い合わせください
つながらない方、不動産会社の方は
|
Building coverage, floor area ratio 建ぺい率・容積率 | | 70% ・ 400% 70%・400% |
Time residents 入居時期 | | Consultation 相談 |
Land of the right form 土地の権利形態 | | Ownership 所有権 |
Structure and method of construction 構造・工法 | | Wooden 2-story (framing method) 木造2階建(軸組工法) |
Use district 用途地域 | | City planning area outside 都市計画区域外 |
Overview and notices その他概要・特記事項 | | Facilities: Public Water Supply, This sewage, All-electric, Parking: car space 設備:公営水道、本下水、オール電化、駐車場:カースペース |
Company profile 会社概要 | | <Mediation> Governor of Hiroshima Prefecture (5) No. 007972 (Corporation) All Japan Real Estate Association China district Real Estate Fair Trade Council member (with) Takaya land building Yubinbango739-2102 Hiroshima Higashi Takayachokinehara 1328-6 <仲介>広島県知事(5)第007972号(公社)全日本不動産協会会員 中国地区不動産公正取引協議会加盟(有)高屋土地建物〒739-2102 広島県東広島市高屋町杵原1328-6 |
