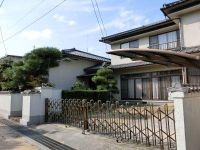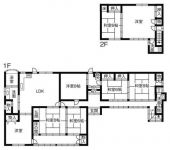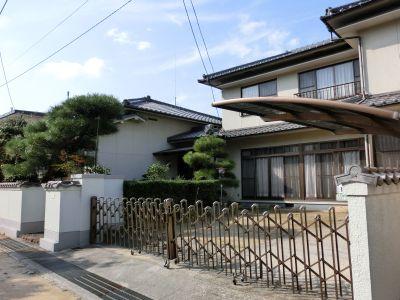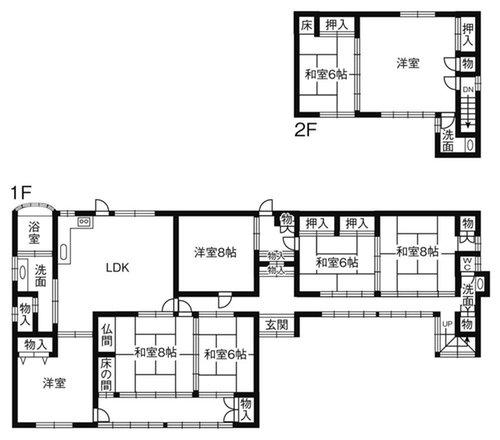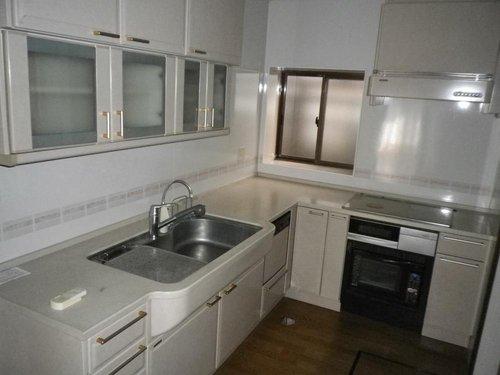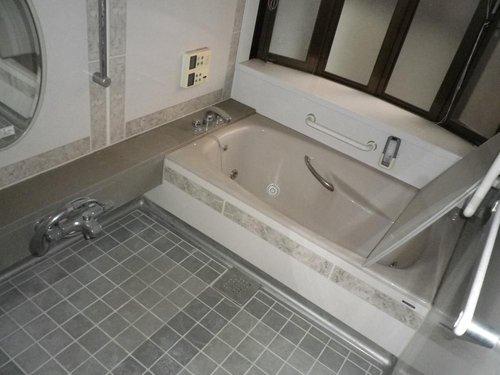|
|
Onomichi, Hiroshima Prefecture
広島県尾道市
|
|
JR Sanyo Line "Onomichi" walk 27 minutes
JR山陽本線「尾道」歩27分
|
|
■ Parking spaces 3 ~ 4 units can be! Spacious 108 square meters ■ 8LDK and relaxed is a residential ■ kitchen ・ unit bus ・ Toilets, etc. renovated ☆
■駐車スペース3 ~ 4台可能です!広々108坪■8LDKとゆとりある住宅です■キッチン・ユニットバス・トイレ等改装済みですよ☆
|
|
Parking three or more possible, System kitchen, A quiet residential area, Garden more than 10 square meters, garden, Toilet 2 places, Bathroom 1 tsubo or more, 2-story, Otobasu, The window in the bathroom, IH cooking heater
駐車3台以上可、システムキッチン、閑静な住宅地、庭10坪以上、庭、トイレ2ヶ所、浴室1坪以上、2階建、オートバス、浴室に窓、IHクッキングヒーター
|
Features pickup 特徴ピックアップ | | Parking three or more possible / System kitchen / A quiet residential area / Garden more than 10 square meters / garden / Toilet 2 places / Bathroom 1 tsubo or more / 2-story / Otobasu / The window in the bathroom / IH cooking heater 駐車3台以上可 /システムキッチン /閑静な住宅地 /庭10坪以上 /庭 /トイレ2ヶ所 /浴室1坪以上 /2階建 /オートバス /浴室に窓 /IHクッキングヒーター |
Price 価格 | | 26,800,000 yen 2680万円 |
Floor plan 間取り | | 8LDK 8LDK |
Units sold 販売戸数 | | 1 units 1戸 |
Land area 土地面積 | | 360 sq m (108.89 tsubo) 360m2(108.89坪) |
Building area 建物面積 | | 217.19 sq m (65.69 square meters) 217.19m2(65.69坪) |
Driveway burden-road 私道負担・道路 | | Nothing 無 |
Completion date 完成時期(築年月) | | February 1978 1978年2月 |
Address 住所 | | Onomichi, Hiroshima Prefecture Kuriharahigashi 2 広島県尾道市栗原東2 |
Traffic 交通 | | JR Sanyo Line "Onomichi" walk 27 minutes
Sanyo Shinkansen "Shin Onomichi" walk 24 minutes
JR Sanyo Line "Higashionomichi" walk 67 minutes JR山陽本線「尾道」歩27分
山陽新幹線「新尾道」歩24分
JR山陽本線「東尾道」歩67分
|
Related links 関連リンク | | [Related Sites of this company] 【この会社の関連サイト】 |
Person in charge 担当者より | | Rep Kuwata Keizo Age: 30 Daigyokai Experience: 14 years "hospitality" As of service industry, Customers "entertain us" as capable of that I try to guide you. Please say "selfish" by all means. For resolution, We will work with full force! ! 担当者桑田 敬三年齢:30代業界経験:14年「おもてなし」 サービス業のように、お客様を”おもてなす”事の出来る様にご案内を心がけています。「わがまま」是非とも言ってください。解決に向け、全力で取り組みます!! |
Contact お問い合せ先 | | TEL: 0800-601-5357 [Toll free] mobile phone ・ Also available from PHS
Caller ID is not notified
Please contact the "saw SUUMO (Sumo)"
If it does not lead, If the real estate company TEL:0800-601-5357【通話料無料】携帯電話・PHSからもご利用いただけます
発信者番号は通知されません
「SUUMO(スーモ)を見た」と問い合わせください
つながらない方、不動産会社の方は
|
Building coverage, floor area ratio 建ぺい率・容積率 | | 60% ・ 160% 60%・160% |
Time residents 入居時期 | | Consultation 相談 |
Land of the right form 土地の権利形態 | | Ownership 所有権 |
Structure and method of construction 構造・工法 | | Wooden 2-story 木造2階建 |
Use district 用途地域 | | One middle and high 1種中高 |
Overview and notices その他概要・特記事項 | | Contact: Kuwata Keizo, Parking: car space 担当者:桑田 敬三、駐車場:カースペース |
Company profile 会社概要 | | <Mediation> Governor of Hiroshima Prefecture (1) No. 010112 (Ltd.) Home ・ Lab Yubinbango720-2123 Fukuyama, Hiroshima Prefecture Kannabe Oaza Kawakita 1132-4 <仲介>広島県知事(1)第010112号(株)ホーム・ラボ〒720-2123 広島県福山市神辺町大字川北1132-4 |
